484 Greenwood Dr, North Strabane, PA 15317
Local realty services provided by:ERA Lechner & Associates, Inc.
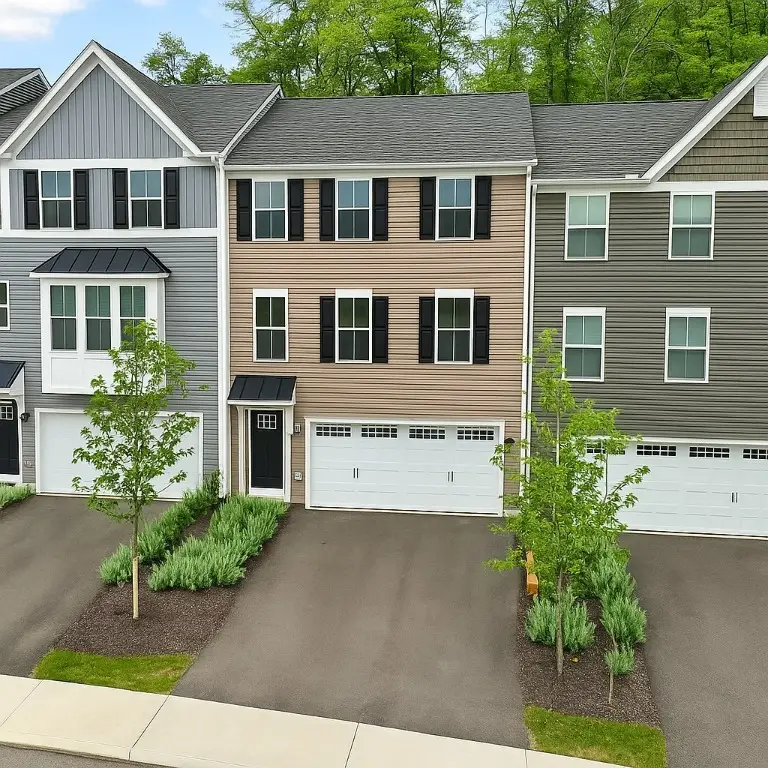
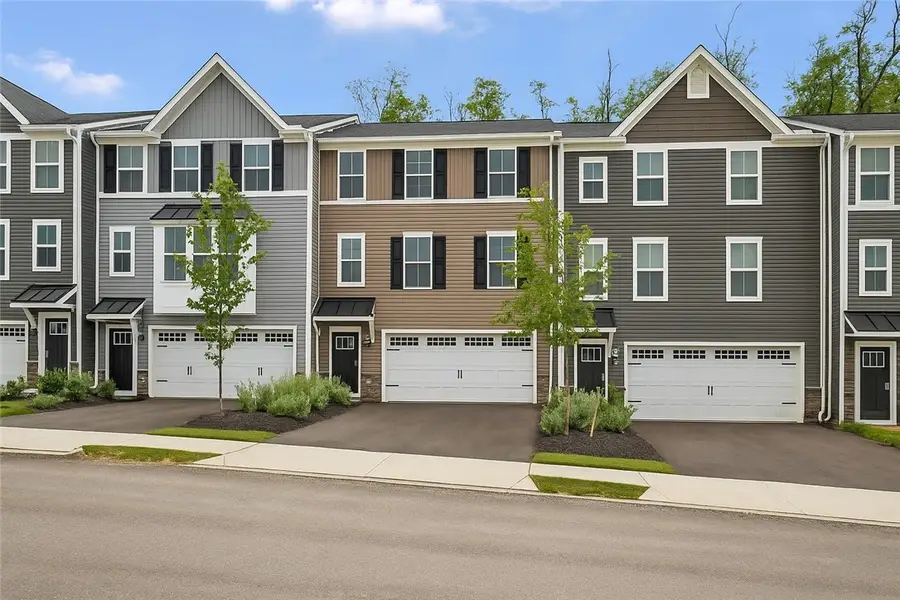
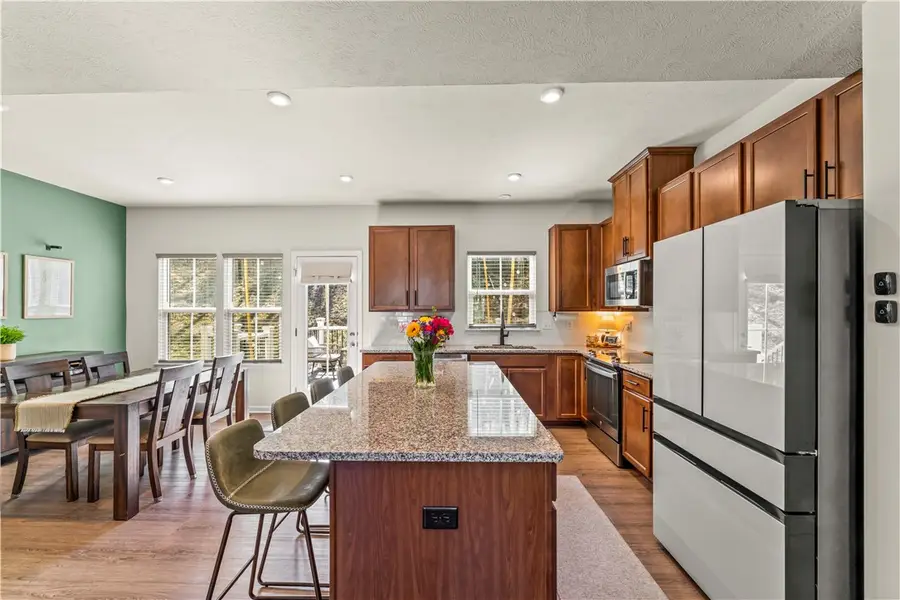
Listed by:brenda deems
Office:berkshire hathaway the preferred realty
MLS#:1693475
Source:PA_WPN
Price summary
- Price:$345,000
- Price per sq. ft.:$197.82
- Monthly HOA dues:$140
About this home
Beautiful newer townhome close to everything! This 2023 home features three bedrooms and 2.5 bathrooms, an open concept, and an impressive rear Trex deck with solar lighting, perfect for enjoying outdoor life! The gorgeous kitchen features high-quality cabinets with crown molding, Luna Pearl granite countertops, an island with seating for four. Master bedroom features a tray ceiling and a walk-in closet with an en-suite bathroom. Master bath has double-bowl sinks and a tiled walk-in shower. Washer and a dryer on the upper level, no need to take laundry baskets up and down the stairs. The living room is open to the kitchen and dining area, with vinyl plank flooring. There's also a first-floor powder room and pantry. The lower level features a finished game room with carpet, designed to keep you warmer in colder weather. Easy access to I79 and only 20 minutes to downtown.
Pittsburgh. HOA includes mulch, pool, gym, lawncare, and snow removal for easy living! Walk to school!!
Contact an agent
Home facts
- Year built:2023
- Listing Id #:1693475
- Added:145 day(s) ago
- Updated:July 24, 2025 at 09:58 AM
Rooms and interior
- Bedrooms:3
- Total bathrooms:3
- Full bathrooms:2
- Half bathrooms:1
- Living area:1,744 sq. ft.
Heating and cooling
- Cooling:Central Air
- Heating:Gas
Structure and exterior
- Roof:Asphalt
- Year built:2023
- Building area:1,744 sq. ft.
- Lot area:0.04 Acres
Utilities
- Water:Public
Finances and disclosures
- Price:$345,000
- Price per sq. ft.:$197.82
- Tax amount:$4,893
New listings near 484 Greenwood Dr
- New
 $350,000Active3 beds 3 baths1,854 sq. ft.
$350,000Active3 beds 3 baths1,854 sq. ft.305 Spruce, North Strabane, PA 15317
MLS# 1716821Listed by: BERKSHIRE HATHAWAY THE PREFERRED REALTY - New
 $178,000Active2 beds 2 baths1,260 sq. ft.
$178,000Active2 beds 2 baths1,260 sq. ft.319 Hunting Creek Rd, Canonsburg, PA 15317
MLS# 1716297Listed by: BERKSHIRE HATHAWAY THE PREFERRED REALTY - New
 $390,000Active-- beds -- baths
$390,000Active-- beds -- baths892 Linden Road, North Strabane, PA 15330
MLS# 1716352Listed by: BERKSHIRE HATHAWAY THE PREFERRED REALTY 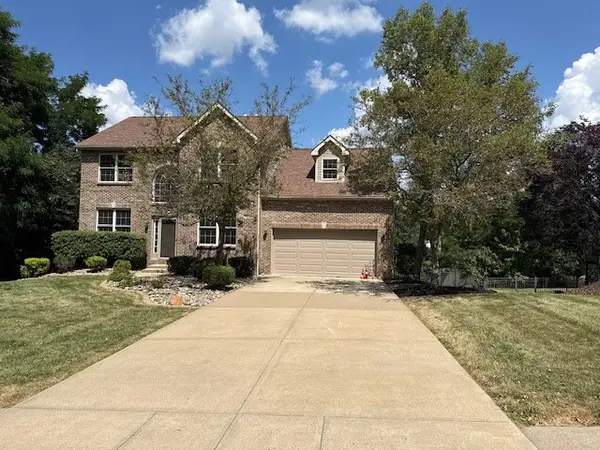 $475,000Pending4 beds 3 baths2,622 sq. ft.
$475,000Pending4 beds 3 baths2,622 sq. ft.201 Coachside Dr, North Strabane, PA 15301
MLS# 1716500Listed by: KELLER WILLIAMS REALTY $499,000Pending4 beds 3 baths2,904 sq. ft.
$499,000Pending4 beds 3 baths2,904 sq. ft.1347 Morgan Cir, North Strabane, PA 15317
MLS# 1715904Listed by: JEFFREY COSTA SELECT REALTY LLC- New
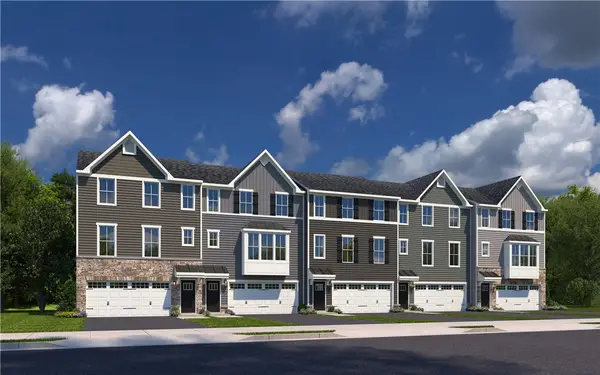 $340,705Active3 beds 3 baths1,923 sq. ft.
$340,705Active3 beds 3 baths1,923 sq. ft.1102 Greenwood Drive, North Strabane, PA 15317
MLS# 1715580Listed by: RYAN HOMES (NVR INC.) - New
 $409,900Active3 beds 3 baths2,200 sq. ft.
$409,900Active3 beds 3 baths2,200 sq. ft.1172 Bayberry Drive, North Strabane, PA 15317
MLS# 1715611Listed by: RESIDENTIAL FINANCIAL SERVICES INC 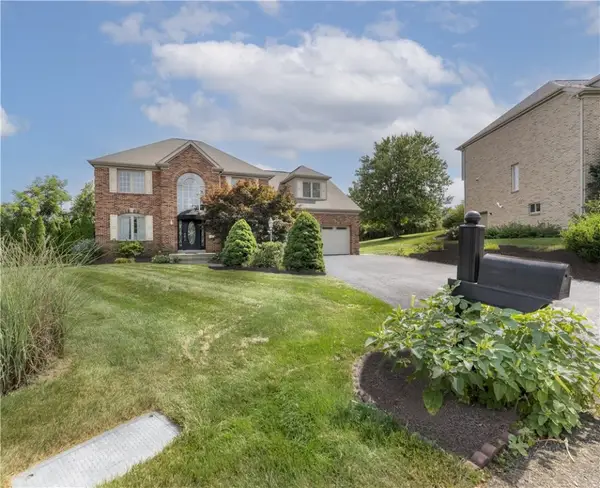 $575,000Active4 beds 3 baths2,821 sq. ft.
$575,000Active4 beds 3 baths2,821 sq. ft.6 Martha Ct., North Strabane, PA 15317
MLS# 1715342Listed by: HOWARD HANNA REAL ESTATE SERVICES $659,900Active4 beds 4 baths2,967 sq. ft.
$659,900Active4 beds 4 baths2,967 sq. ft.218 Saint Andrews Drive, North Strabane, PA 15317
MLS# 1714851Listed by: COLDWELL BANKER REALTY $739,900Active3 beds 3 baths3,376 sq. ft.
$739,900Active3 beds 3 baths3,376 sq. ft.641 Waterdam Rd, North Strabane, PA 15317
MLS# 1714794Listed by: HOWARD HANNA REAL ESTATE SERVICES
