1428 Cambridge Dr #, North Wales, PA 19454
Local realty services provided by:Mountain Realty ERA Powered
1428 Cambridge Dr #,North Wales, PA 19454
$1,375,000
- 4 Beds
- 4 Baths
- - sq. ft.
- Single family
- Sold
Listed by:debbie a landregan
Office:iron valley real estate lower gwynedd
MLS#:PAMC2152938
Source:BRIGHTMLS
Sorry, we are unable to map this address
Price summary
- Price:$1,375,000
About this home
Showings to start Friday, Sept. 12. This is a rare opportunity to own a meticulously cared-for home. Located in the highly sought-after Gwynedd Knoll neighborhood of Lower Gwynedd Township, this exceptional home is a perfect blend of classic elegance and modern convenience. Situated on a nearly one-acre corner lot within the highly regarded Wissahickon School District, it offers a private and amenity-rich lifestyle. The beautifully landscaped grounds create a true outdoor sanctuary. In 2003, a tranquil retreat was established with the installation of bluestone, flagstone, and paver patios, along with a serene two-stage waterfall koi pond. The ultimate backyard centerpiece, an in-ground saltwater pool, was added in 2013, providing a resort-like atmosphere just steps from the house. Adjacent to the pool, a large shed with windows and electricity offers the perfect space for a cabana or outdoor bar. This area is ideal for entertaining, especially with the addition of a backyard firepit and seating area in 2014, perfect for cozy gatherings. Inside, the home has undergone extensive and thoughtful renovations, making it both beautiful and highly functional. The heart of the home is a chef's luxury kitchen, completely remodeled with two islands and sliding doors that open to the patio, creating a seamless indoor-outdoor flow. The kitchen is a culinary dream, equipped in with top-of-the-line appliances including two separate Kenmore Elite dishwashers and a suite of Jenn-Air appliances –41" wide counterdepth refrigerator, a 35” 6-burner gas stove, in-drawer microwave, and double ovens–one of which is convection. Floor-to-ceiling cabinetry provides ample storage and display space. The kitchen also has space for a large kitchen table with views of the outdoor area through double doors. A unique and practical feature is the expanded mudroom, which includes a garden sink, extra storage with full size refrigerator within the cabinetry, and a full bathroom with access to the patio. The interior's sophisticated design begins in the two-story foyer with its elegant butterfly staircase. Hardwood floors flow through the foyer, dining room, living room, and a separate bar area off the family room. The first floor also features a sunroom, perfect for a game room, and a private office with plantation shutters. The spacious family room is a welcoming space with a brick wood-burning fireplace and opens directly into the renovated kitchen . This room also has access to one of the outdoor patios through sliding glass doors.
Upstairs, the primary suite is a true retreat with a vaulted ceiling, arched windows, and three separate walk-in closets. The spa-like primary bathroom was remodeled in 2023 to include a free standing soaking tub, walk-in shower, double-sink vanity, and radiant heat flooring. Three other generously sized bedrooms, one with an attached bonus or craft room, and a beautifully updated hall bathroom complete the second floor. This second bath also has radiant heat flooring. The remodeled finished basement is an entertainer's paradise, with wall-to-wall wool carpeting and a dedicated home theater. The unfinished part of the basement houses two oversized washers and dryers and an abundance of storage areas. Practical upgrades throughout the home include a new roof, new front doors, and replaced windows in the living room, dining room, foyer, and many bedrooms in 2010. The kitchen and family room sliding doors replaced french doors. For year-round comfort, the home has two newer HVAC systems, installed in 2015 and 2016.
Contact an agent
Home facts
- Year built:1988
- Listing ID #:PAMC2152938
- Added:52 day(s) ago
- Updated:October 29, 2025 at 04:33 AM
Rooms and interior
- Bedrooms:4
- Total bathrooms:4
- Full bathrooms:3
- Half bathrooms:1
Heating and cooling
- Cooling:Central A/C, Multi Units
- Heating:Central, Electric, Forced Air, Natural Gas, Radiant, Wall Unit
Structure and exterior
- Year built:1988
Utilities
- Water:Public
- Sewer:Public Sewer
Finances and disclosures
- Price:$1,375,000
- Tax amount:$13,046 (2025)
New listings near 1428 Cambridge Dr #
- Coming Soon
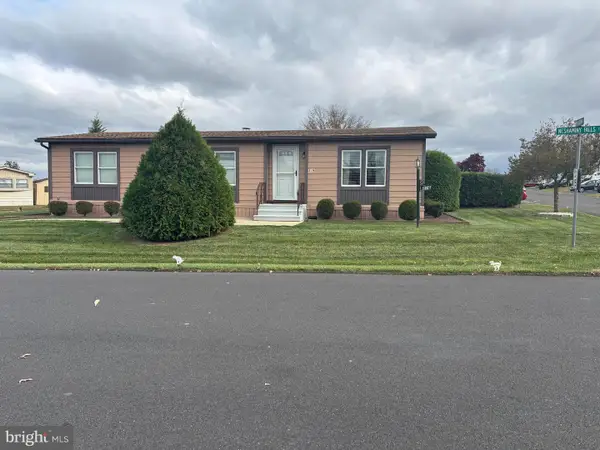 $185,000Coming Soon2 beds 2 baths
$185,000Coming Soon2 beds 2 baths316 Meadow Ct, NORTH WALES, PA 19454
MLS# PAMC2160058Listed by: MCKEE GROUP REALTY, LLC - NORTH WALES - Coming Soon
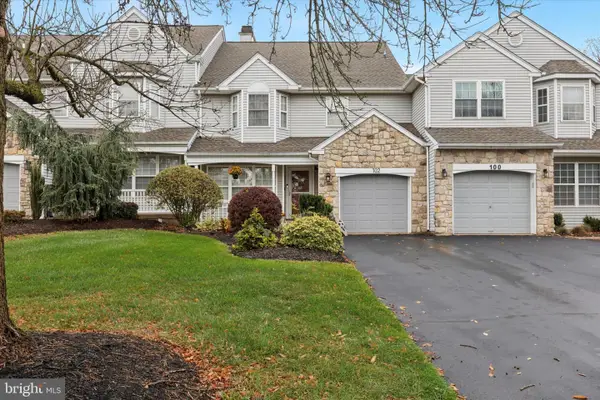 $525,000Coming Soon3 beds 3 baths
$525,000Coming Soon3 beds 3 baths102 Steeplechase Dr, NORTH WALES, PA 19454
MLS# PAMC2159984Listed by: KELLER WILLIAMS MAIN LINE - New
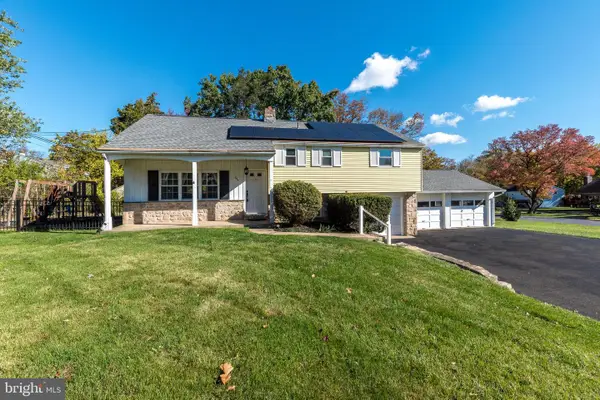 $599,900Active4 beds 3 baths1,964 sq. ft.
$599,900Active4 beds 3 baths1,964 sq. ft.204 Letitia Ln, NORTH WALES, PA 19454
MLS# PAMC2153834Listed by: COMPASS PENNSYLVANIA, LLC - New
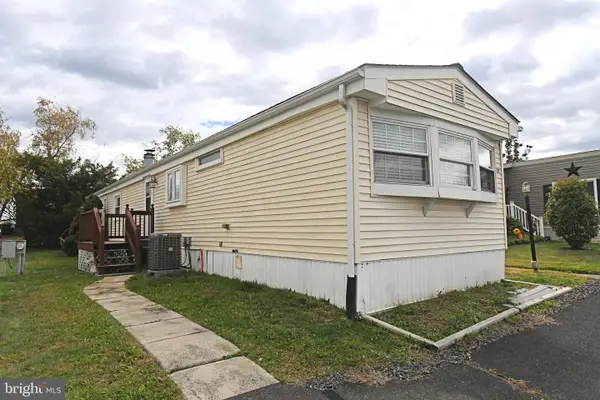 $100,000Active2 beds 2 baths938 sq. ft.
$100,000Active2 beds 2 baths938 sq. ft.177 Bent Pine Hl, NORTH WALES, PA 19454
MLS# PAMC2159656Listed by: KELLER WILLIAMS REAL ESTATE-MONTGOMERYVILLE - New
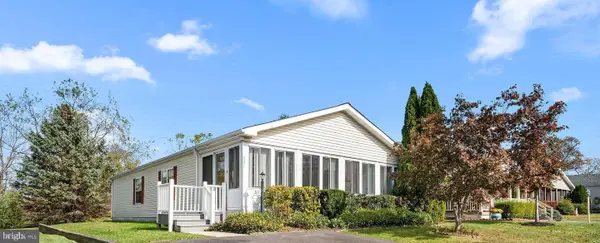 $360,000Active2 beds 2 baths1,512 sq. ft.
$360,000Active2 beds 2 baths1,512 sq. ft.331 Farm Ln, NORTH WALES, PA 19454
MLS# PAMC2159548Listed by: EXP REALTY, LLC - New
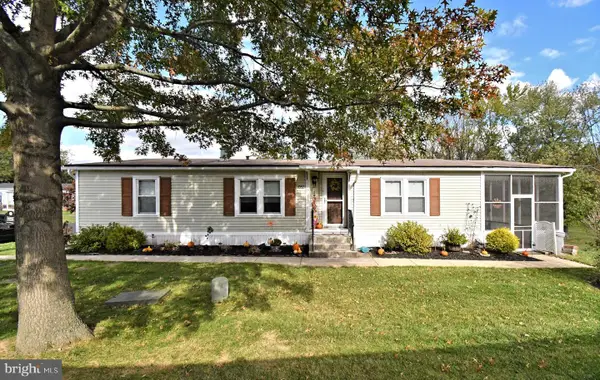 $225,000Active2 beds 2 baths1,344 sq. ft.
$225,000Active2 beds 2 baths1,344 sq. ft.540 Springhouse Ct, NORTH WALES, PA 19454
MLS# PAMC2159238Listed by: REALTY ONE GROUP RESTORE - COLLEGEVILLE - New
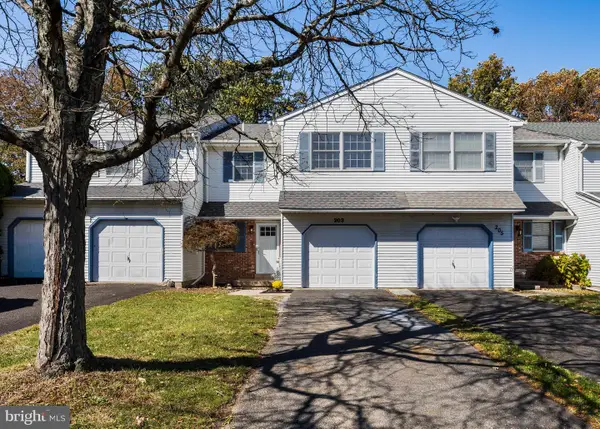 $499,999Active3 beds 3 baths1,841 sq. ft.
$499,999Active3 beds 3 baths1,841 sq. ft.203 Jonathan Dr, NORTH WALES, PA 19454
MLS# PAMC2159426Listed by: KELLER WILLIAMS REAL ESTATE - WEST CHESTER - New
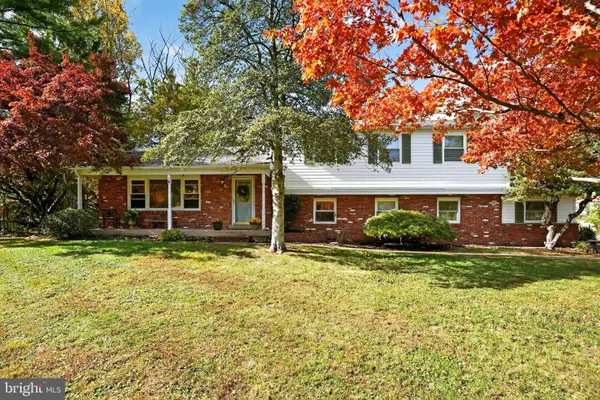 $659,900Active4 beds 3 baths3,027 sq. ft.
$659,900Active4 beds 3 baths3,027 sq. ft.376 Meadowbrook Rd, NORTH WALES, PA 19454
MLS# PAMC2158462Listed by: RE/MAX SERVICES 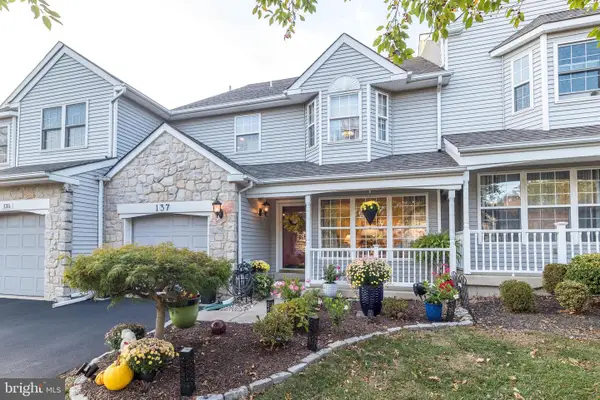 $539,900Pending3 beds 3 baths2,699 sq. ft.
$539,900Pending3 beds 3 baths2,699 sq. ft.137 Steeplechase Dr, NORTH WALES, PA 19454
MLS# PAMC2158914Listed by: COLDWELL BANKER HEARTHSIDE-DOYLESTOWN- Coming SoonOpen Wed, 2 to 4pm
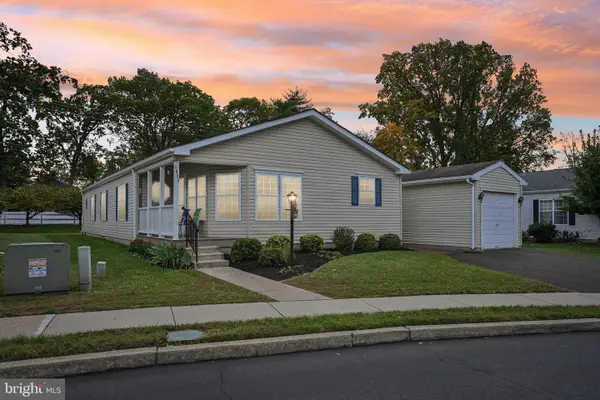 $379,900Coming Soon3 beds 2 baths
$379,900Coming Soon3 beds 2 baths1099 Jfk Dr, NORTH WALES, PA 19454
MLS# PAMC2158334Listed by: KELLER WILLIAMS REALTY GROUP
