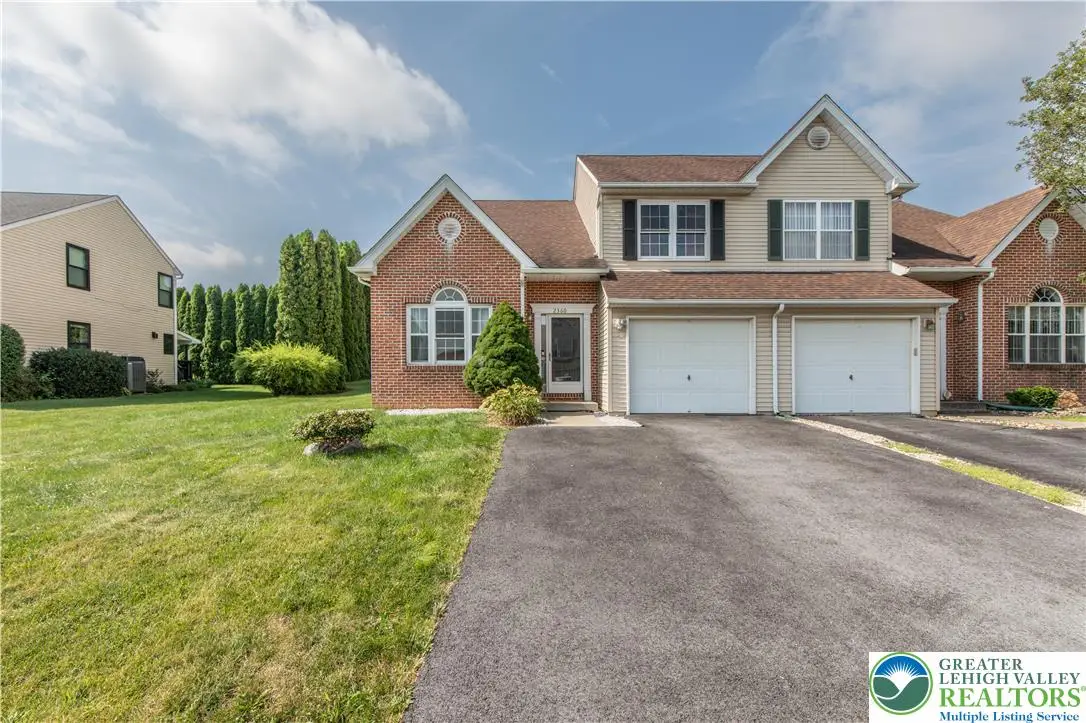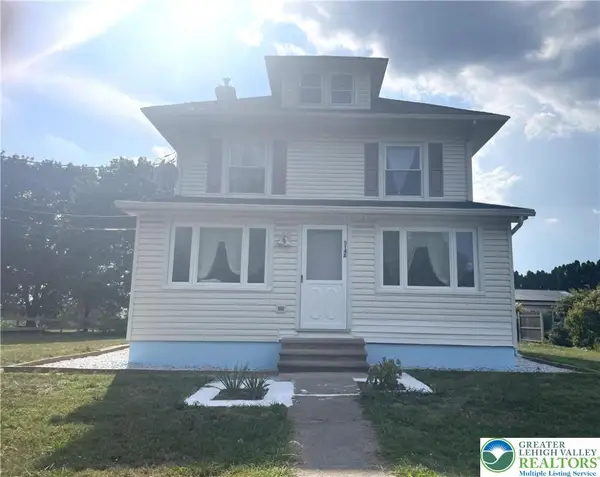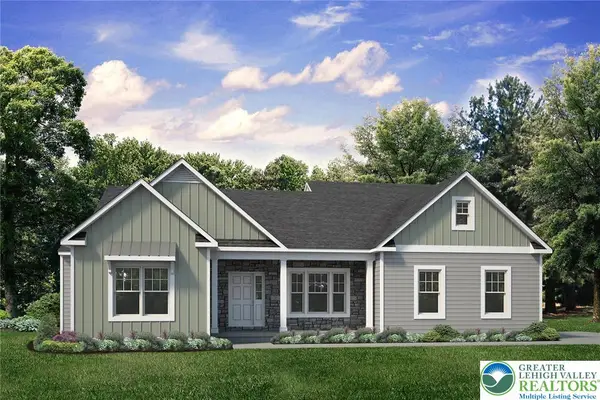2360 Fernwood Drive, North Whitehall Twp, PA 18037
Local realty services provided by:ERA One Source Realty



2360 Fernwood Drive,North Whitehall Twp, PA 18037
$389,900
- 3 Beds
- 4 Baths
- 2,262 sq. ft.
- Single family
- Active
Upcoming open houses
- Sun, Aug 2401:00 pm - 03:00 pm
Listed by:ravi dhingra
Office:keller williams allentown
MLS#:763240
Source:PA_LVAR
Price summary
- Price:$389,900
- Price per sq. ft.:$172.37
About this home
Seller proudly presents this stunning TWIN HOME, 3 Bed, 3.5 Bath, Sunroom, Loft, Finished Basement, 1 Car Garage and NO HOA nestled in desirable community of Timberidge in ParklandSD. Upon entering the 2-story foyer, one views formal spaces and then proceeds to an open dramatic span of informal spaces and a gracious stairway. The 2-story family room, double pantries plus sunny breakfast room from the heart of this home. A perfectly positioned kitchen with stainless steel appliances, allows the cook to socialize, yet it is quickly accessible from the garage and mudroom for unloading groceries as well as to the dining room when serving those special dinners. Hardwood/Laminate floors throughout the 1st and 2nd floor. Upstairs a double balcony spacious loft, providing bedroom privacy as well as a quiet place to either work or relax, primary room, primary bath, WIC, other 2 spacious bedrooms, full bath completes this ultimately livable home. Downstairs leads to a finished basement with full bath. open space which pairs greatly as private space for guests or weekend gatherings. Radon mitigation system, and a well maintained lawn. Minutes from Parks, Major Shopping and Major Routes like 78, 22, Go and Show!
Contact an agent
Home facts
- Year built:1997
- Listing Id #:763240
- Added:1 day(s) ago
- Updated:August 20, 2025 at 03:02 PM
Rooms and interior
- Bedrooms:3
- Total bathrooms:4
- Full bathrooms:3
- Half bathrooms:1
- Living area:2,262 sq. ft.
Heating and cooling
- Cooling:Central Air
- Heating:Forced Air, Gas, Heat Pump
Structure and exterior
- Roof:Asphalt, Fiberglass
- Year built:1997
- Building area:2,262 sq. ft.
- Lot area:0.12 Acres
Schools
- High school:Parkland
- Middle school:Orefield
- Elementary school:Ironton
Utilities
- Water:Public
- Sewer:Public Sewer
Finances and disclosures
- Price:$389,900
- Price per sq. ft.:$172.37
- Tax amount:$4,185
New listings near 2360 Fernwood Drive
- New
 $195,000Active-- beds -- baths
$195,000Active-- beds -- baths4760 Mulberry Street, North Whitehall Twp, PA 18037
MLS# 762745Listed by: WESLEY WORKS REAL ESTATE - New
 $914,900Active4 beds 4 baths3,763 sq. ft.
$914,900Active4 beds 4 baths3,763 sq. ft.3444 George Street #9, North Whitehall Twp, PA 18078
MLS# 763150Listed by: TUSKES REALTY - New
 $418,900Active5 beds 2 baths2,397 sq. ft.
$418,900Active5 beds 2 baths2,397 sq. ft.5148 Pa Route 873, North Whitehall Twp, PA 18078
MLS# 763005Listed by: AMERICAN HOMES REALTY GROUP - New
 $299,900Active3 beds 3 baths1,708 sq. ft.
$299,900Active3 beds 3 baths1,708 sq. ft.2671 Levans Road, North Whitehall Twp, PA 18037
MLS# 762865Listed by: KELLER WILLIAMS NORTHAMPTON  $449,900Active3 beds 3 baths2,518 sq. ft.
$449,900Active3 beds 3 baths2,518 sq. ft.5153 Shawnee Boulevard, North Whitehall Twp, PA 18078
MLS# 762242Listed by: REALTY 365 $385,000Active3 beds 2 baths1,751 sq. ft.
$385,000Active3 beds 2 baths1,751 sq. ft.2841 Willow Street, North Whitehall Twp, PA 18037
MLS# 760786Listed by: ALLENTOWN CITY REALTY $724,900Active3 beds 2 baths2,283 sq. ft.
$724,900Active3 beds 2 baths2,283 sq. ft.3457 George Street #23, North Whitehall Twp, PA 18078
MLS# 758667Listed by: TUSKES REALTY $650,000Active6 beds 2 baths2,840 sq. ft.
$650,000Active6 beds 2 baths2,840 sq. ft.2357 Spring Street, North Whitehall Twp, PA 18037
MLS# 758259Listed by: BELLMAN & RADCLIFF $777,400Active4 beds 3 baths2,849 sq. ft.
$777,400Active4 beds 3 baths2,849 sq. ft.3480 George Street #3, North Whitehall Twp, PA 18078
MLS# 755317Listed by: TUSKES REALTY
