2671 Levans Road, North Whitehall Twp, PA 18037
Local realty services provided by:ERA One Source Realty
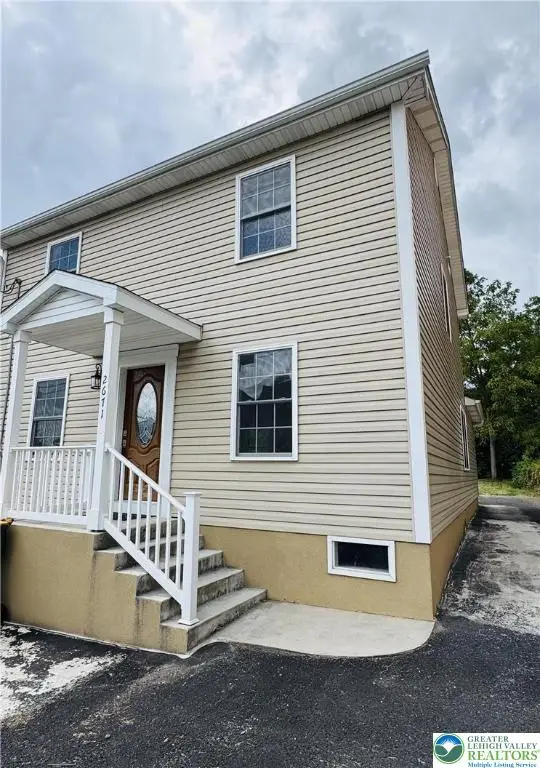


2671 Levans Road,North Whitehall Twp, PA 18037
$299,900
- 3 Beds
- 3 Baths
- 1,708 sq. ft.
- Townhouse
- Active
Listed by:shabana pathan
Office:keller williams northampton
MLS#:762865
Source:PA_LVAR
Price summary
- Price:$299,900
- Price per sq. ft.:$175.59
About this home
This beautifully upgraded 3-bedroom, 2.5-bath detached home offers modern style and comfort from top to bottom. Boasting a full vinyl facade and brand-new luxury vinyl plank floors throughout, the home features a fully updated, modern eat-in kitchen complete with granite countertops, stainless steel appliances, a mosaic tile backsplash, brand-new cabinets, recessed lighting, and a center island with breakfast seating. The convenient laundry area includes a stackable washer and dryer, while the powder room is enhanced with a brand-new granite-topped vanity. All bedrooms are finished with luxury vinyl plank flooring, including the spacious primary suite with a walk-in closet and a full bath showcasing brand-new tile floors, a granite-topped vanity, and a beautifully tiled tub/shower combo. Two additional nicely sized bedrooms and an updated full bath complete the second level. Enjoy outdoor living on the covered patio, with a paved driveway providing off-street parking. Conveniently located close to major highways US-22, I-475 and PA-145 for easy commute, Egypt Memorial Park, Lehigh Carbon Community College, Shankweiler's Drive-In Theatre, shops, restaurants and so much more! This move-in-ready home blends style, function, and low-maintenance living.
Contact an agent
Home facts
- Year built:2016
- Listing Id #:762865
- Added:1 day(s) ago
- Updated:August 14, 2025 at 10:42 PM
Rooms and interior
- Bedrooms:3
- Total bathrooms:3
- Full bathrooms:2
- Half bathrooms:1
- Living area:1,708 sq. ft.
Heating and cooling
- Cooling:Central Air
- Heating:Electric
Structure and exterior
- Roof:Asphalt, Fiberglass
- Year built:2016
- Building area:1,708 sq. ft.
- Lot area:0.14 Acres
Schools
- High school:Parkland High School
- Middle school:Orefield Middle School
- Elementary school:Ironton Elementary School
Utilities
- Water:Public
- Sewer:Public Sewer
Finances and disclosures
- Price:$299,900
- Price per sq. ft.:$175.59
- Tax amount:$3,457
New listings near 2671 Levans Road
- Open Sat, 11am to 1pmNew
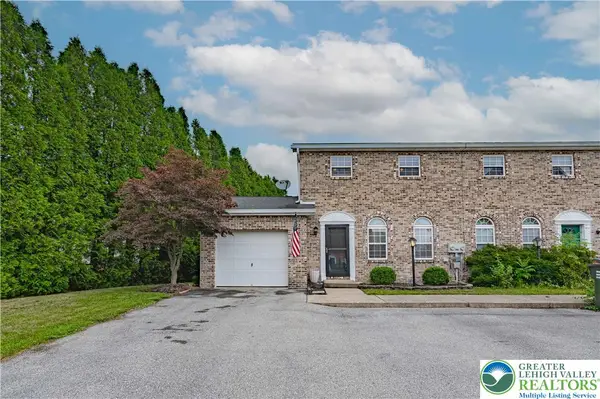 $325,000Active3 beds 2 baths1,416 sq. ft.
$325,000Active3 beds 2 baths1,416 sq. ft.4943 Shawnee Court, North Whitehall Twp, PA 18078
MLS# 762255Listed by: RE/MAX REAL ESTATE  $449,900Active3 beds 3 baths2,518 sq. ft.
$449,900Active3 beds 3 baths2,518 sq. ft.5153 Shawnee Boulevard, North Whitehall Twp, PA 18078
MLS# 762242Listed by: REALTY 365 $385,000Active3 beds 2 baths1,751 sq. ft.
$385,000Active3 beds 2 baths1,751 sq. ft.2841 Willow Street, North Whitehall Twp, PA 18037
MLS# 760786Listed by: ALLENTOWN CITY REALTY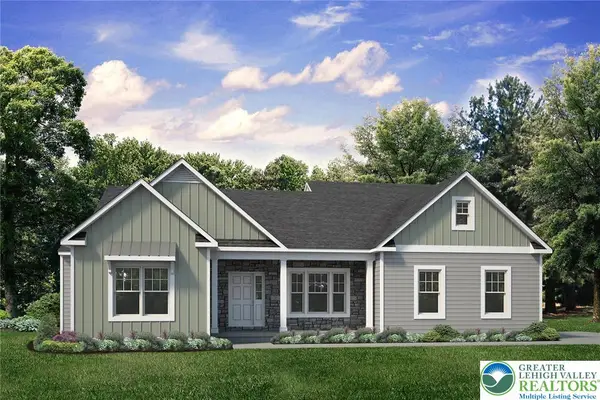 $724,900Active3 beds 2 baths2,283 sq. ft.
$724,900Active3 beds 2 baths2,283 sq. ft.3457 George Street #23, North Whitehall Twp, PA 18078
MLS# 758667Listed by: TUSKES REALTY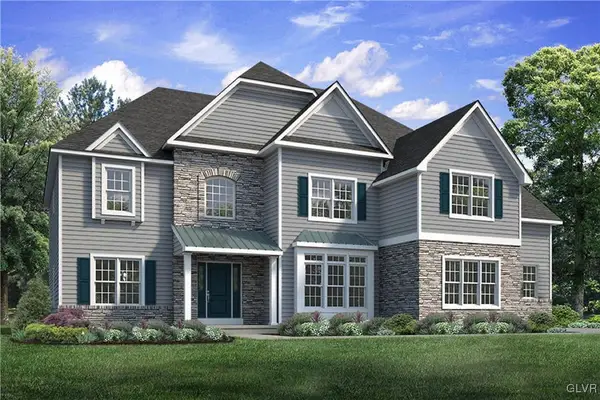 $919,400Active4 beds 4 baths3,763 sq. ft.
$919,400Active4 beds 4 baths3,763 sq. ft.3462 George Street #6, North Whitehall Twp, PA 18078
MLS# 754927Listed by: TUSKES REALTY $650,000Active6 beds 2 baths2,840 sq. ft.
$650,000Active6 beds 2 baths2,840 sq. ft.2357 Spring Street, North Whitehall Twp, PA 18037
MLS# 758259Listed by: BELLMAN & RADCLIFF $777,400Active4 beds 3 baths2,849 sq. ft.
$777,400Active4 beds 3 baths2,849 sq. ft.3480 George Street #3, North Whitehall Twp, PA 18078
MLS# 755317Listed by: TUSKES REALTY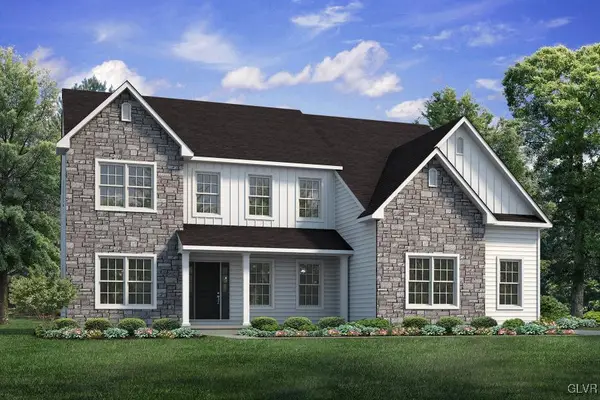 $806,400Active4 beds 2 baths3,108 sq. ft.
$806,400Active4 beds 2 baths3,108 sq. ft.3474 George Street #4, North Whitehall Twp, PA 18078
MLS# 755103Listed by: TUSKES REALTY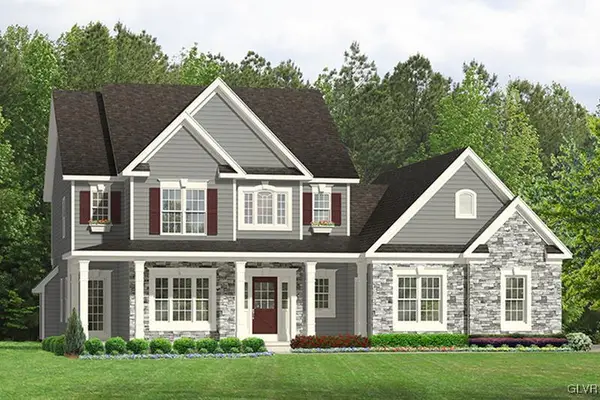 $795,000Active4 beds 3 baths2,718 sq. ft.
$795,000Active4 beds 3 baths2,718 sq. ft.2725 Cobblestone Drive #Lot 3C, North Whitehall Twp, PA 18078
MLS# 750553Listed by: HOWARDHANNA THEFREDERICKGROUP
