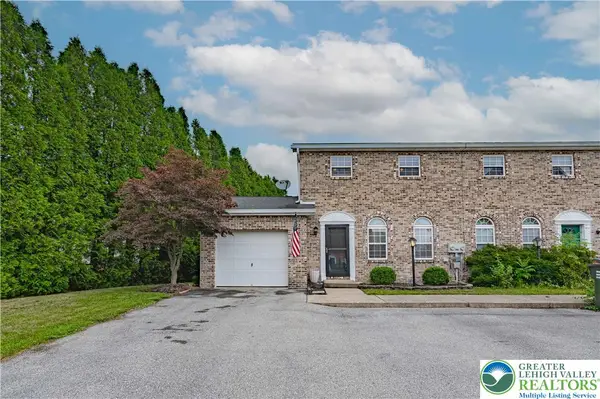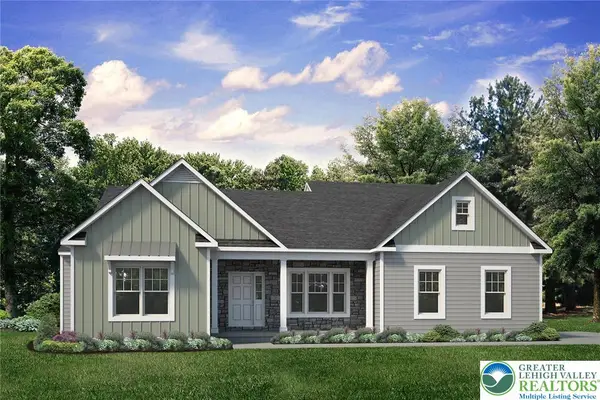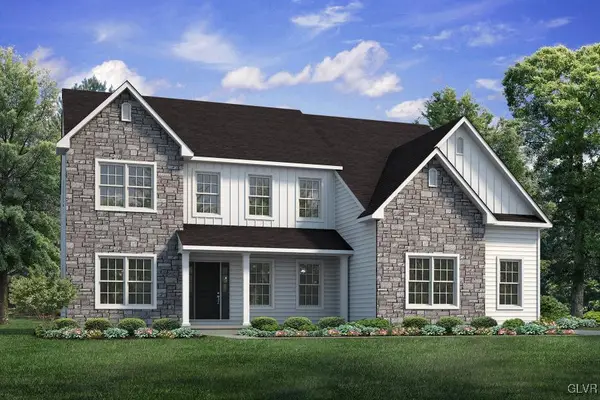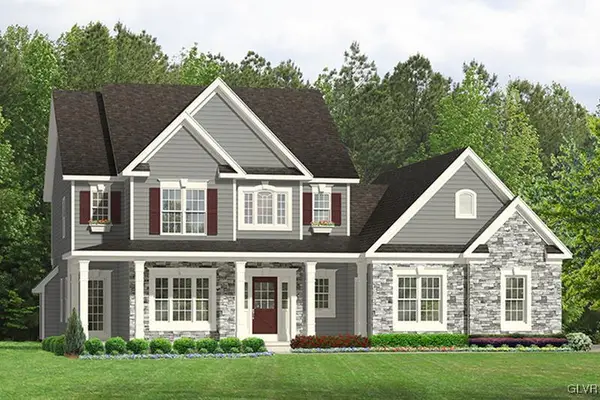3462 George Street #6, North Whitehall Twp, PA 18078
Local realty services provided by:ERA One Source Realty



3462 George Street #6,North Whitehall Twp, PA 18078
$919,400
- 4 Beds
- 4 Baths
- 3,763 sq. ft.
- Single family
- Active
Listed by:nicolise barr
Office:tuskes realty
MLS#:754927
Source:PA_LVAR
Price summary
- Price:$919,400
- Price per sq. ft.:$244.33
- Monthly HOA dues:$50
About this home
The Preakness is a to be built home floorplan offers luxury and grandeur in a magnificent layout with over 3700 sq ft of living space. Step into the awe-inspiring two-story Foyer and Great Room, each with their own staircase. The Kitchen features a stunning island complete with an overhang bar that’s perfect for entertaining. The walk-in pantry and butler’s pantry are conveniently located, ready to store all your culinary essentials. The adjacent dining Nook includes a sliding patio door that opens to the backyard, inviting the outdoors in for al fresco dining and unforgettable memories. A formal Dining Room, Living Room, private Study, and Powder Room complete the main living areas of this home.
Upstairs, Soak in the lavishness of the private Owner’s Suite which features a dressing area, spacious walk-in closets, and a serene bath oasis boasting dual vanities, a makeup counter, and a lavish shower for ultimate relaxation. A Laundry room can also be found on the 2nd floor, along with 3 other bedrooms including an ensuite and a Jack-and-Jill bathroom. Ideal for families seeking a lifestyle of opulence and comfort, the Preakness is functional to the max.
Contact an agent
Home facts
- Year built:2025
- Listing Id #:754927
- Added:74 day(s) ago
- Updated:August 14, 2025 at 02:43 PM
Rooms and interior
- Bedrooms:4
- Total bathrooms:4
- Full bathrooms:3
- Half bathrooms:1
- Living area:3,763 sq. ft.
Heating and cooling
- Cooling:Central Air
- Heating:Forced Air, Heat Pump, Propane, Zoned
Structure and exterior
- Roof:Asphalt, Fiberglass
- Year built:2025
- Building area:3,763 sq. ft.
- Lot area:1.16 Acres
Utilities
- Water:Public
- Sewer:Septic Tank
Finances and disclosures
- Price:$919,400
- Price per sq. ft.:$244.33
New listings near 3462 George Street #6
- New
 $299,900Active3 beds 3 baths1,708 sq. ft.
$299,900Active3 beds 3 baths1,708 sq. ft.2671 Levans Road, North Whitehall Twp, PA 18037
MLS# 762865Listed by: KELLER WILLIAMS NORTHAMPTON - Open Sat, 11am to 1pmNew
 $325,000Active3 beds 2 baths1,416 sq. ft.
$325,000Active3 beds 2 baths1,416 sq. ft.4943 Shawnee Court, North Whitehall Twp, PA 18078
MLS# 762255Listed by: RE/MAX REAL ESTATE  $449,900Active3 beds 3 baths2,518 sq. ft.
$449,900Active3 beds 3 baths2,518 sq. ft.5153 Shawnee Boulevard, North Whitehall Twp, PA 18078
MLS# 762242Listed by: REALTY 365 $385,000Active3 beds 2 baths1,751 sq. ft.
$385,000Active3 beds 2 baths1,751 sq. ft.2841 Willow Street, North Whitehall Twp, PA 18037
MLS# 760786Listed by: ALLENTOWN CITY REALTY $724,900Active3 beds 2 baths2,283 sq. ft.
$724,900Active3 beds 2 baths2,283 sq. ft.3457 George Street #23, North Whitehall Twp, PA 18078
MLS# 758667Listed by: TUSKES REALTY $650,000Active6 beds 2 baths2,840 sq. ft.
$650,000Active6 beds 2 baths2,840 sq. ft.2357 Spring Street, North Whitehall Twp, PA 18037
MLS# 758259Listed by: BELLMAN & RADCLIFF $777,400Active4 beds 3 baths2,849 sq. ft.
$777,400Active4 beds 3 baths2,849 sq. ft.3480 George Street #3, North Whitehall Twp, PA 18078
MLS# 755317Listed by: TUSKES REALTY $806,400Active4 beds 2 baths3,108 sq. ft.
$806,400Active4 beds 2 baths3,108 sq. ft.3474 George Street #4, North Whitehall Twp, PA 18078
MLS# 755103Listed by: TUSKES REALTY $795,000Active4 beds 3 baths2,718 sq. ft.
$795,000Active4 beds 3 baths2,718 sq. ft.2725 Cobblestone Drive #Lot 3C, North Whitehall Twp, PA 18078
MLS# 750553Listed by: HOWARDHANNA THEFREDERICKGROUP
