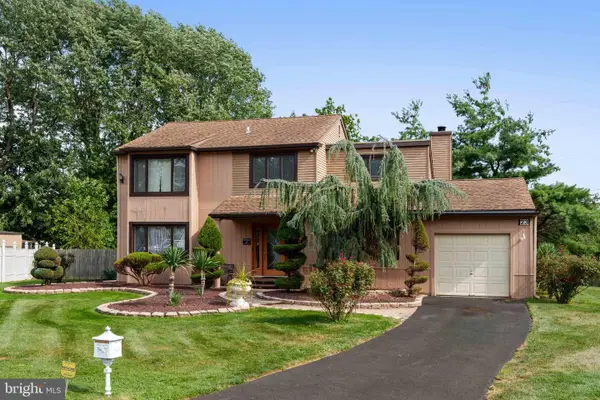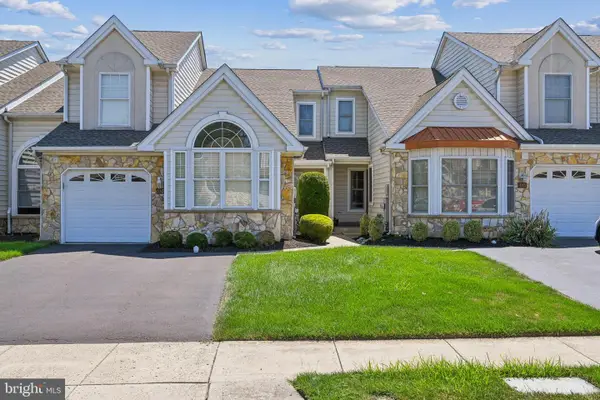59 Polder Dr, UPPER HOLLAND, PA 19053
Local realty services provided by:ERA OakCrest Realty, Inc.



59 Polder Dr,UPPER HOLLAND, PA 19053
$950,000
- 4 Beds
- 3 Baths
- 4,058 sq. ft.
- Single family
- Pending
Listed by:matthew scannapieco
Office:franklin investment realty
MLS#:PABU2095774
Source:BRIGHTMLS
Price summary
- Price:$950,000
- Price per sq. ft.:$234.11
About this home
Welcome to this stunning 4-bedroom, 3-bath contemporary retreat nestled in the coveted Holland Acres neighborhood of Upper Holland. Boasting over 4,000 sq ft of meticulously finished space and set on a beautifully landscaped 0.64-acre corner lot, this home is an entertainer’s dream and a serene sanctuary all in one. The circular driveway, elegant stone façade, and thoughtful hardscaping invite you to explore more. Step inside to soaring 2-story ceilings, rich hardwood floors, and an open, sun-drenched layout filled with luxury upgrades at every turn. The heart of the home is a gourmet chef’s kitchen with granite countertops, double oven, a center island, wet bar, and breakfast nook, all overlooking the cozy family room with stone fireplace and views of the expansive backyard. Upstairs, the primary suite impresses with vaulted ceilings, a walk-in closet, skylights, and a spa-like ensuite bath featuring a jetted soaking tub, dual vanity, and walk-in shower. Three additional bedrooms provide ample space each with hardwood flooring and recessed lighting complemented by an upgraded hall bathroom with another dual vanity. The finished lower level includes a versatile rec room with brand new LVP flooring along with plenty of additional storage. Step outside to your private resort-style oasis with a smart controlled heated saltwater pool and spa, pergola and expansive patio for outdoor dining and lounging. The fenced-in yard offers privacy. Plus EV charging, 2-car garage, and space for 15+ cars make hosting effortless. Numerous recent upgrades include; New HVAC, New Hot Water Heater, New Dishwasher, and Basement Waterproofing System. All of this, located in the award winning Council Rock School District with proximity to various modes of transportation. Schedule your tour of this gem today before it's gone!
Contact an agent
Home facts
- Year built:1987
- Listing Id #:PABU2095774
- Added:91 day(s) ago
- Updated:August 15, 2025 at 07:30 AM
Rooms and interior
- Bedrooms:4
- Total bathrooms:3
- Full bathrooms:3
- Living area:4,058 sq. ft.
Heating and cooling
- Cooling:Central A/C
- Heating:Electric, Heat Pump(s)
Structure and exterior
- Year built:1987
- Building area:4,058 sq. ft.
- Lot area:0.64 Acres
Utilities
- Water:Public
- Sewer:Public Sewer
Finances and disclosures
- Price:$950,000
- Price per sq. ft.:$234.11
- Tax amount:$11,651 (2025)
New listings near 59 Polder Dr
- New
 $699,900Active3 beds 3 baths3,170 sq. ft.
$699,900Active3 beds 3 baths3,170 sq. ft.23 Putnam Dr, SOUTHAMPTON, PA 18966
MLS# PABU2103010Listed by: ELITE REALTY GROUP UNL. INC. - Coming Soon
 $524,000Coming Soon3 beds 2 baths
$524,000Coming Soon3 beds 2 baths404 Lower Holland Rd, HOLLAND, PA 18966
MLS# PABU2102320Listed by: RE/MAX PROPERTIES - NEWTOWN - New
 $719,000Active4 beds 3 baths2,470 sq. ft.
$719,000Active4 beds 3 baths2,470 sq. ft.55 Longview Dr, SOUTHAMPTON, PA 18966
MLS# PABU2102868Listed by: BHHS FOX & ROACH -YARDLEY/NEWTOWN - Coming Soon
 $620,000Coming Soon4 beds 2 baths
$620,000Coming Soon4 beds 2 baths178 Chapel Dr, SOUTHAMPTON, PA 18966
MLS# PABU2102766Listed by: SUBURBAN CITY REALTY, LLC - New
 $460,000Active2 beds 3 baths1,700 sq. ft.
$460,000Active2 beds 3 baths1,700 sq. ft.115 Grandview Dr, WARMINSTER, PA 18974
MLS# PABU2102694Listed by: RE/MAX TOTAL - YARDLEY - New
 $697,000Active3 beds 3 baths2,038 sq. ft.
$697,000Active3 beds 3 baths2,038 sq. ft.9 Spring Mill Drive #lot 13, IVYLAND, PA 18974
MLS# PABU2102358Listed by: DEPAUL REALTY - New
 $910,000Active3 beds 4 baths2,680 sq. ft.
$910,000Active3 beds 4 baths2,680 sq. ft.11 Spring Mill Drive #lot 14, IVYLAND, PA 18974
MLS# PABU2102462Listed by: DEPAUL REALTY - Open Sun, 1 to 3pmNew
 $424,900Active2 beds 2 baths1,731 sq. ft.
$424,900Active2 beds 2 baths1,731 sq. ft.78 Ashley Dr, IVYLAND, PA 18974
MLS# PABU2102466Listed by: RE/MAX PROPERTIES - NEWTOWN - New
 $1,099,500Active5 beds 5 baths3,550 sq. ft.
$1,099,500Active5 beds 5 baths3,550 sq. ft.14 Churchville Ln, SOUTHAMPTON, PA 18966
MLS# PABU2102648Listed by: ELITE REALTY GROUP UNL. INC. - New
 $439,900Active2 beds 3 baths1,808 sq. ft.
$439,900Active2 beds 3 baths1,808 sq. ft.507 Potters Ct, SOUTHAMPTON, PA 18966
MLS# PABU2101568Listed by: KELLER WILLIAMS REAL ESTATE-LANGHORNE
