15 Oak Glen Dr, Oakmont, PA 15139
Local realty services provided by:ERA Lechner & Associates, Inc.
15 Oak Glen Dr,Oakmont, PA 15139
$635,000
- 4 Beds
- 3 Baths
- 2,850 sq. ft.
- Single family
- Active
Listed by: colleen anthony
Office: howard hanna real estate services
MLS#:1690113
Source:PA_WPN
Price summary
- Price:$635,000
- Price per sq. ft.:$222.81
About this home
Welcome to 15 Oak Glen Dr – A Spectacular & Unique Oakmont Retreat! Nestled in the heart of Oakmont, just minutes from the renowned Oakmont Country Club, site of the 2025 U.S. Open, & the beloved Oakmont Bakery. Step inside to discover a newly renovated kitchen, entertainment area, & baths. The main level features an inviting living space, a gorgeous primary suite w/ a stunning new bath, plus 2 additional BRs, a full bath, & laundry.The walk-out lower level is an entertainer’s dream—boasting a double-sided fireplace, a brand-new kitchen, a spacious entertainment area, an additional BR, & 1/2 bath. This space flows seamlessly into a grand outdoor area overlooking the serene, wooded landscape of Falling Springs Park. Tandem integral garage plus an additional detached 2-car garage. Modern elegance, thoughtful renovations, & an unbeatable location in one of Oakmont’s most desirable neighborhoods. Don’t miss your chance to experience this extraordinary property!
Contact an agent
Home facts
- Year built:1960
- Listing ID #:1690113
- Added:291 day(s) ago
- Updated:December 17, 2025 at 12:43 PM
Rooms and interior
- Bedrooms:4
- Total bathrooms:3
- Full bathrooms:2
- Half bathrooms:1
- Living area:2,850 sq. ft.
Heating and cooling
- Cooling:Electric
- Heating:Electric
Structure and exterior
- Year built:1960
- Building area:2,850 sq. ft.
Utilities
- Water:Public
Finances and disclosures
- Price:$635,000
- Price per sq. ft.:$222.81
- Tax amount:$6,800
New listings near 15 Oak Glen Dr
- New
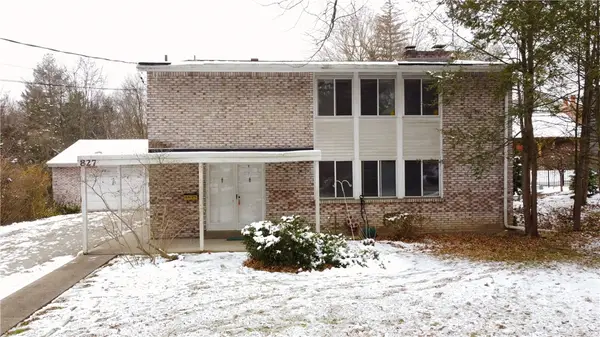 $375,480Active4 beds 3 baths2,016 sq. ft.
$375,480Active4 beds 3 baths2,016 sq. ft.827 9th St, Oakmont, PA 15139
MLS# 1733393Listed by: YOUR TOWN REALTY LLC - Open Sat, 11am to 1pm
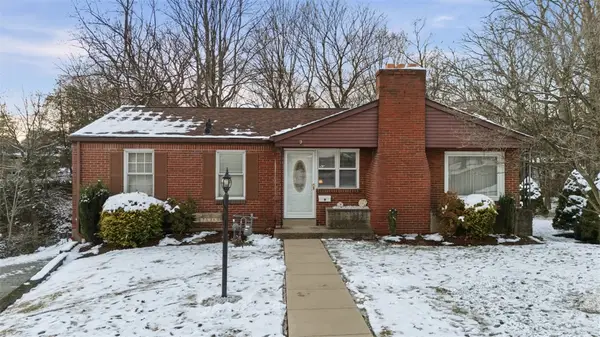 $372,000Active3 beds 2 baths1,544 sq. ft.
$372,000Active3 beds 2 baths1,544 sq. ft.9 Oakwood Ter, Oakmont, PA 15139
MLS# 1732612Listed by: REDFIN CORPORATION 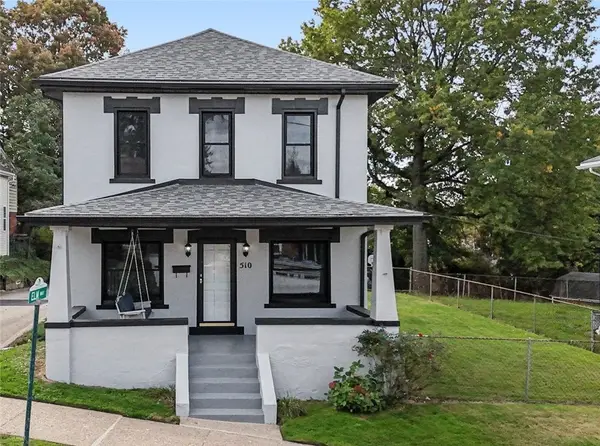 $539,900Active4 beds 3 baths1,440 sq. ft.
$539,900Active4 beds 3 baths1,440 sq. ft.510 Virginia Avenue, Oakmont, PA 15139
MLS# 1732521Listed by: HOWARD HANNA REAL ESTATE SERVICES- Open Sat, 12 to 4pm
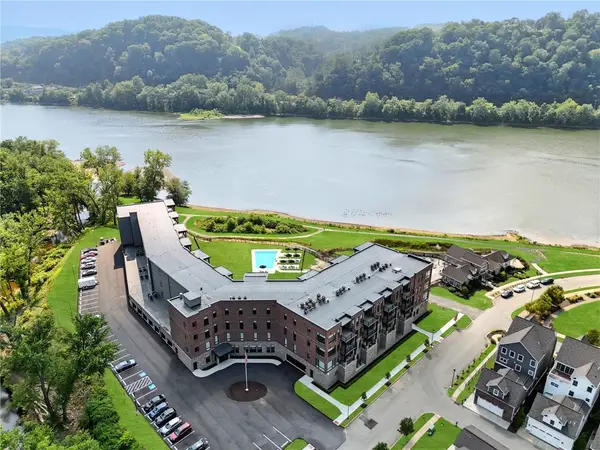 $599,900Active2 beds 2 baths1,228 sq. ft.
$599,900Active2 beds 2 baths1,228 sq. ft.1 1st Street #106, Oakmont, PA 15139
MLS# 1731288Listed by: HOWARD HANNA REAL ESTATE SERVICES 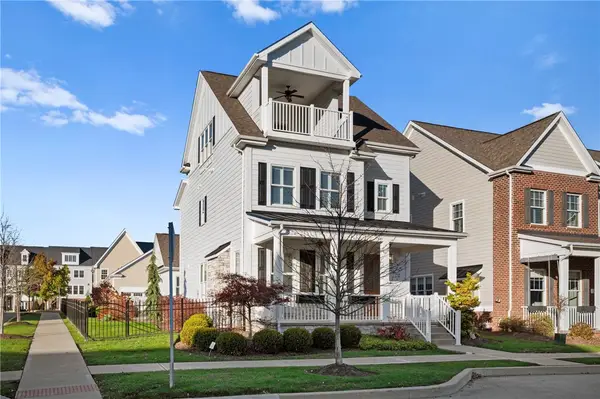 $1,150,000Active5 beds 5 baths3,475 sq. ft.
$1,150,000Active5 beds 5 baths3,475 sq. ft.17 Carolina Ave, Oakmont, PA 15139
MLS# 1730948Listed by: RE/MAX SELECT REALTY $314,900Pending4 beds 1 baths1,962 sq. ft.
$314,900Pending4 beds 1 baths1,962 sq. ft.366 Delaware Ave, Oakmont, PA 15139
MLS# 1730574Listed by: RE/MAX SELECT REALTY $470,000Active3 beds 3 baths2,074 sq. ft.
$470,000Active3 beds 3 baths2,074 sq. ft.928 Washington Ave, Oakmont, PA 15139
MLS# 1730569Listed by: COLDWELL BANKER REALTY $374,900Active3 beds 2 baths1,637 sq. ft.
$374,900Active3 beds 2 baths1,637 sq. ft.416 5th St, Oakmont, PA 15139
MLS# 1729582Listed by: COLDWELL BANKER REALTY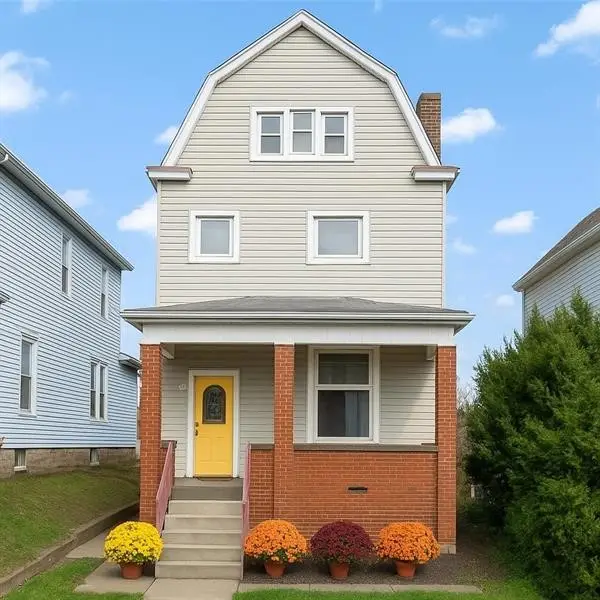 $250,000Active4 beds 4 baths2,040 sq. ft.
$250,000Active4 beds 4 baths2,040 sq. ft.206 7th St, Oakmont, PA 15139
MLS# 1728903Listed by: JANUS REALTY ADVISORS- Open Sat, 12 to 4pm
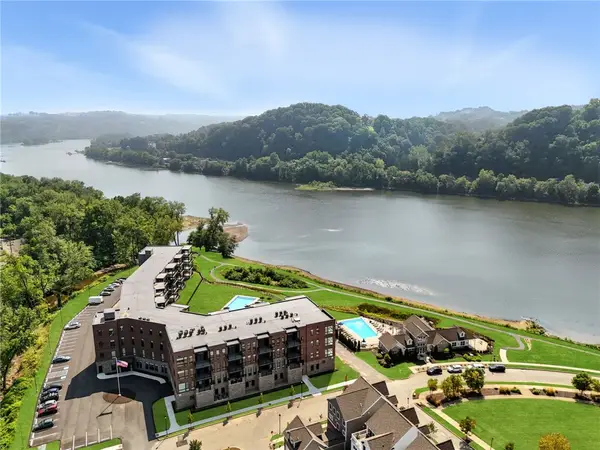 $749,900Active2 beds 2 baths1,270 sq. ft.
$749,900Active2 beds 2 baths1,270 sq. ft.1 1st Street #103, Oakmont, PA 15139
MLS# 1729046Listed by: HOWARD HANNA REAL ESTATE SERVICES
