17 Carolina Ave, Oakmont, PA 15139
Local realty services provided by:ERA Lechner & Associates, Inc.
Upcoming open houses
- Wed, Oct 0104:00 pm - 06:00 pm
Listed by:karen connor
Office:re/max select realty
MLS#:1678769
Source:PA_WPN
Price summary
- Price:$1,199,900
- Price per sq. ft.:$345.29
- Monthly HOA dues:$180
About this home
River’s Edge isn’t just a neighborhood, it’s a lifestyle! Amenities include a scenic riverfront walking trail, Clubhouse, Infinity Pool, Fitness Center, Great Room w/Stone Fireplace & Grand Piano, Private Entertainment Room, Patio & Fire Pit. ENJOY SINGLE-LEVEL LIVING! 1st-floor Owner’s Suite, Walk-in Closets, Open Floor Plan, Gourmet Kitchen, & Covered Front Porch. Laundry rooms on the 1st & 2nd floors provide the ultimate convenience. The 2nd floor has a custom-designed home office that can be used as another bedroom. The 3rd floor offers an en-suite bedroom that could be used as a media room, family room, or exercise studio. The 3rd floor balcony offers a fantastic view of the Allegheny River. Custom Storage System in the garage. A corner lot with a fenced in yard & patio has versatile outdoor space for entertaining, pets, & children offering a blend of comfort, safety, & fun. Walking distance to Oakmont's fabulous business district! Why build when you can move in now?
Contact an agent
Home facts
- Year built:2019
- Listing ID #:1678769
- Added:323 day(s) ago
- Updated:September 26, 2025 at 01:01 PM
Rooms and interior
- Bedrooms:5
- Total bathrooms:5
- Full bathrooms:4
- Half bathrooms:1
- Living area:3,475 sq. ft.
Heating and cooling
- Cooling:Central Air
Structure and exterior
- Roof:Asphalt
- Year built:2019
- Building area:3,475 sq. ft.
- Lot area:0.14 Acres
Utilities
- Water:Public
Finances and disclosures
- Price:$1,199,900
- Price per sq. ft.:$345.29
- Tax amount:$19,085
New listings near 17 Carolina Ave
- Open Sat, 11am to 1pmNew
 $549,900Active4 beds 4 baths2,620 sq. ft.
$549,900Active4 beds 4 baths2,620 sq. ft.14 Oak Glen Dr, Oakmont, PA 15139
MLS# 1722279Listed by: BERKSHIRE HATHAWAY HOMESERVICES THE PREFERRED REAL - Open Sat, 1 to 3pmNew
 $299,900Active2 beds 3 baths1,432 sq. ft.
$299,900Active2 beds 3 baths1,432 sq. ft.1501 Pinehurst Lane, Oakmont, PA 15139
MLS# 1722318Listed by: HOWARD HANNA REAL ESTATE SERVICES - Open Sun, 1:30 to 3:30pmNew
 $824,900Active5 beds 4 baths2,574 sq. ft.
$824,900Active5 beds 4 baths2,574 sq. ft.21 Oakglen Drive, Oakmont, PA 15139
MLS# 1722127Listed by: HOWARD HANNA REAL ESTATE SERVICES - Open Sun, 1am to 3pmNew
 $209,900Active2 beds 2 baths2,187 sq. ft.
$209,900Active2 beds 2 baths2,187 sq. ft.68 New London Drive, Oakmont, PA 15139
MLS# 1721159Listed by: COLDWELL BANKER REALTY - New
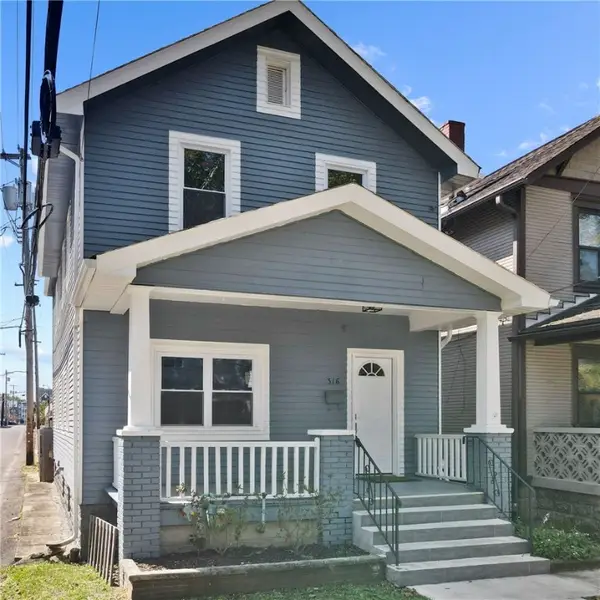 $359,900Active3 beds 4 baths1,591 sq. ft.
$359,900Active3 beds 4 baths1,591 sq. ft.316 Washington Avenue, Oakmont, PA 15139
MLS# 1721127Listed by: HOWARD HANNA REAL ESTATE SERVICES 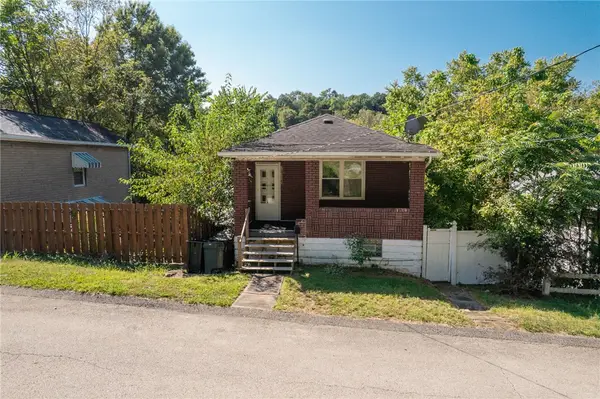 $100,000Pending2 beds 1 baths570 sq. ft.
$100,000Pending2 beds 1 baths570 sq. ft.732 Valley St, Oakmont, PA 15139
MLS# 1720804Listed by: KELLER WILLIAMS REALTY- New
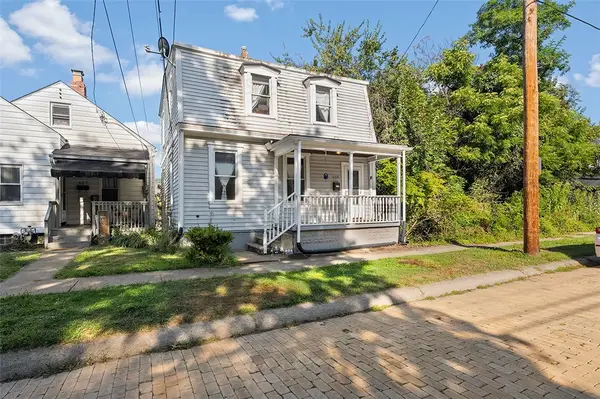 $139,900Active3 beds 2 baths1,550 sq. ft.
$139,900Active3 beds 2 baths1,550 sq. ft.659 6th St, Oakmont, PA 15139
MLS# 1721093Listed by: COLDWELL BANKER REALTY - Open Sat, 11am to 1pm
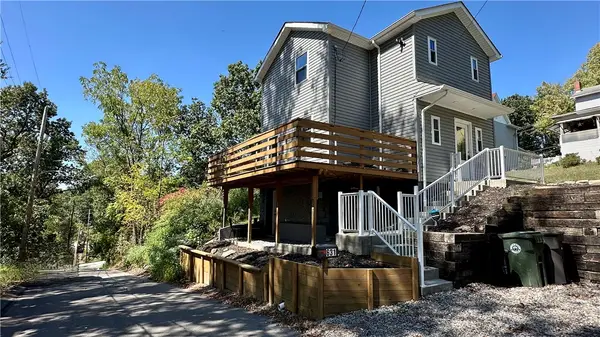 $264,999Active2 beds 3 baths
$264,999Active2 beds 3 baths631 Maple Way, Oakmont, PA 15139
MLS# 1720834Listed by: CENTURY 21 AMERICAN HERITAGE 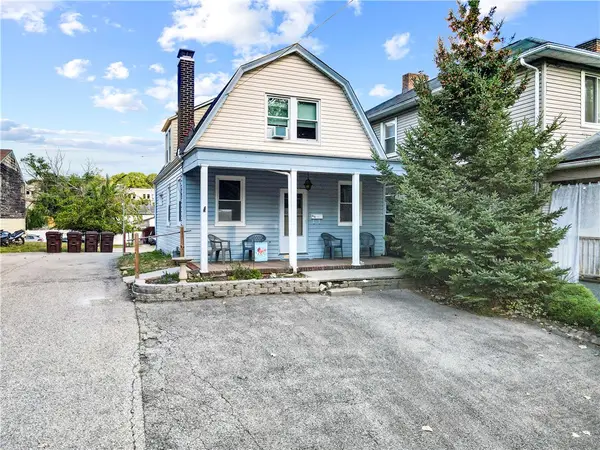 $169,900Active2 beds 2 baths1,287 sq. ft.
$169,900Active2 beds 2 baths1,287 sq. ft.314 2nd Street, Oakmont, PA 15139
MLS# 1720292Listed by: HOWARD HANNA REAL ESTATE SERVICES- Open Sun, 1:30 to 3:30pm
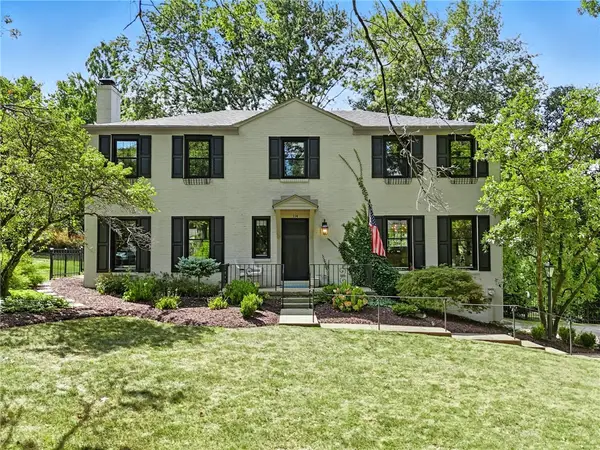 $900,000Active4 beds 3 baths2,376 sq. ft.
$900,000Active4 beds 3 baths2,376 sq. ft.114 Oak Glen Dr, Oakmont, PA 15139
MLS# 1719229Listed by: HOWARD HANNA REAL ESTATE SERVICES
