201 Hickory Way, Oakmont, PA 15139
Local realty services provided by:ERA Lechner & Associates, Inc.
Listed by:scott schramm
Office:howard hanna real estate services
MLS#:1706893
Source:PA_WPN
Price summary
- Price:$429,999
- Price per sq. ft.:$239.69
About this home
Tucked away on a quiet dead-end street, this unique 4-bedroom, 3.5-bath home offers the perfect blend of seclusion & convenience. Step through the front door into a bright & airy sunroom, where windows showcase breathtaking views & flood the space with natural light. The main level features hardwood floors & a flexible layout ideal for multi-generational living. Just off the living room, the in-law suite includes its own private entrance, full kitchen, bedroom, & full bath—perfect for guests or extended family. Upstairs, you’ll find 3 generously sized bedrooms & 2 full bathrooms, providing space & privacy for everyone. Outside, a large fenced-in yard invites entertaining, play, or peaceful evenings under the stars. The oversized 2-car detached garage is a standout feature—heated & equipped with a half bath, plus a second-floor space with potential to be finished into additional living quarters, an office, or studio. Don’t miss this gem offering space, versatility, & privacy all in one!
Contact an agent
Home facts
- Year built:1956
- Listing ID #:1706893
- Added:98 day(s) ago
- Updated:September 11, 2025 at 10:01 AM
Rooms and interior
- Bedrooms:4
- Total bathrooms:4
- Full bathrooms:3
- Half bathrooms:1
- Living area:1,794 sq. ft.
Heating and cooling
- Cooling:Central Air
- Heating:Gas
Structure and exterior
- Roof:Asphalt
- Year built:1956
- Building area:1,794 sq. ft.
- Lot area:0.32 Acres
Utilities
- Water:Public
Finances and disclosures
- Price:$429,999
- Price per sq. ft.:$239.69
- Tax amount:$5,181
New listings near 201 Hickory Way
- Open Sat, 11am to 1pmNew
 $549,900Active4 beds 4 baths2,620 sq. ft.
$549,900Active4 beds 4 baths2,620 sq. ft.14 Oak Glen Dr, Oakmont, PA 15139
MLS# 1722279Listed by: BERKSHIRE HATHAWAY HOMESERVICES THE PREFERRED REAL - Open Sat, 1 to 3pmNew
 $299,900Active2 beds 3 baths1,432 sq. ft.
$299,900Active2 beds 3 baths1,432 sq. ft.1501 Pinehurst Lane, Oakmont, PA 15139
MLS# 1722318Listed by: HOWARD HANNA REAL ESTATE SERVICES - Open Sun, 1:30 to 3:30pmNew
 $824,900Active5 beds 4 baths2,574 sq. ft.
$824,900Active5 beds 4 baths2,574 sq. ft.21 Oakglen Drive, Oakmont, PA 15139
MLS# 1722127Listed by: HOWARD HANNA REAL ESTATE SERVICES - Open Sun, 1am to 3pmNew
 $209,900Active2 beds 2 baths2,187 sq. ft.
$209,900Active2 beds 2 baths2,187 sq. ft.68 New London Drive, Oakmont, PA 15139
MLS# 1721159Listed by: COLDWELL BANKER REALTY - New
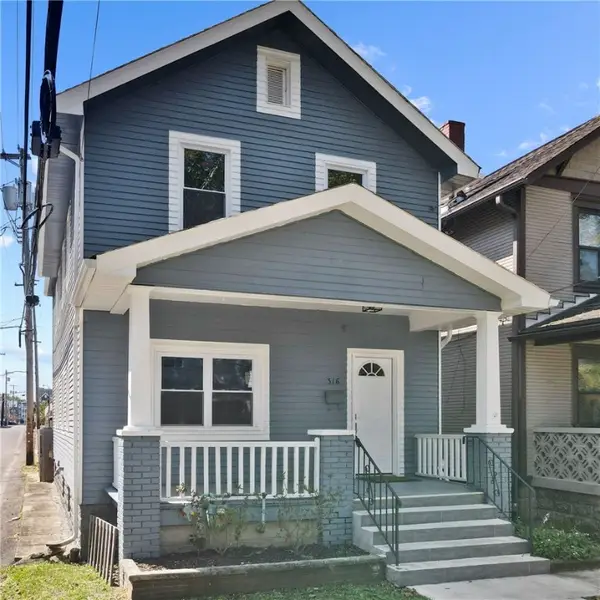 $359,900Active3 beds 4 baths1,591 sq. ft.
$359,900Active3 beds 4 baths1,591 sq. ft.316 Washington Avenue, Oakmont, PA 15139
MLS# 1721127Listed by: HOWARD HANNA REAL ESTATE SERVICES 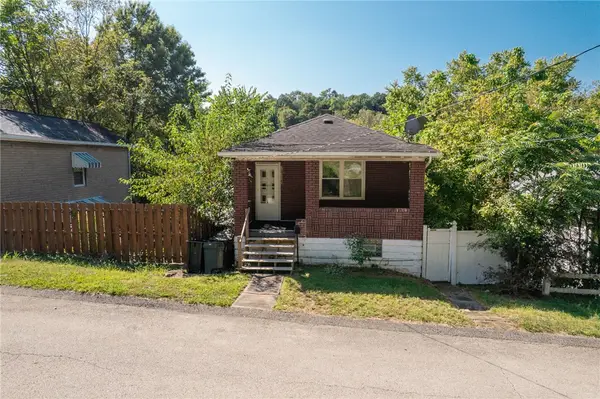 $100,000Pending2 beds 1 baths570 sq. ft.
$100,000Pending2 beds 1 baths570 sq. ft.732 Valley St, Oakmont, PA 15139
MLS# 1720804Listed by: KELLER WILLIAMS REALTY- New
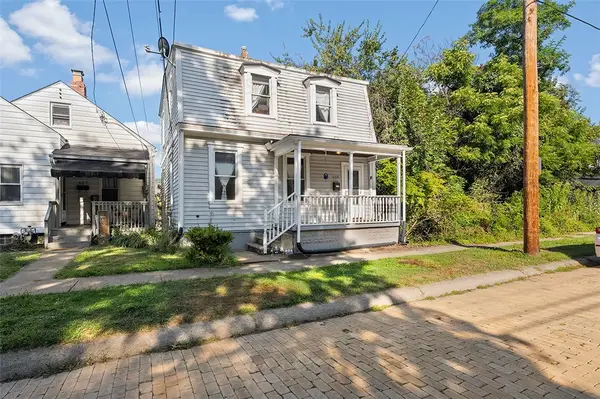 $150,000Active3 beds 2 baths1,550 sq. ft.
$150,000Active3 beds 2 baths1,550 sq. ft.659 6th St, Oakmont, PA 15139
MLS# 1721093Listed by: COLDWELL BANKER REALTY - Open Sat, 11am to 1pm
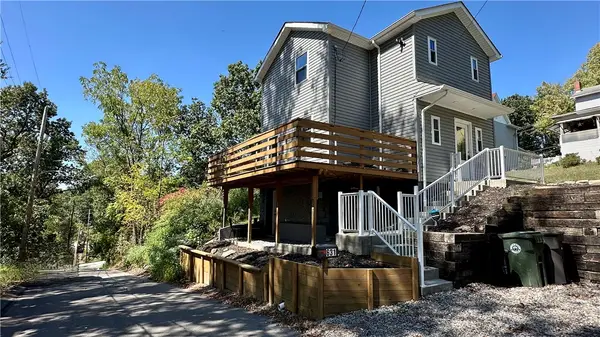 $264,999Active2 beds 3 baths
$264,999Active2 beds 3 baths631 Maple Way, Oakmont, PA 15139
MLS# 1720834Listed by: CENTURY 21 AMERICAN HERITAGE 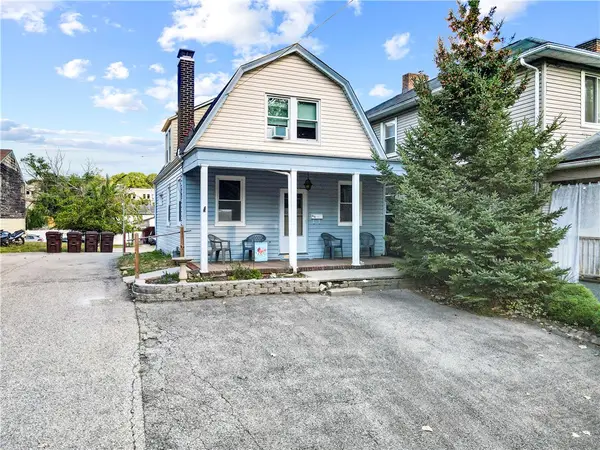 $169,900Active2 beds 2 baths1,287 sq. ft.
$169,900Active2 beds 2 baths1,287 sq. ft.314 2nd Street, Oakmont, PA 15139
MLS# 1720292Listed by: HOWARD HANNA REAL ESTATE SERVICES- Open Sun, 1:30 to 3:30pm
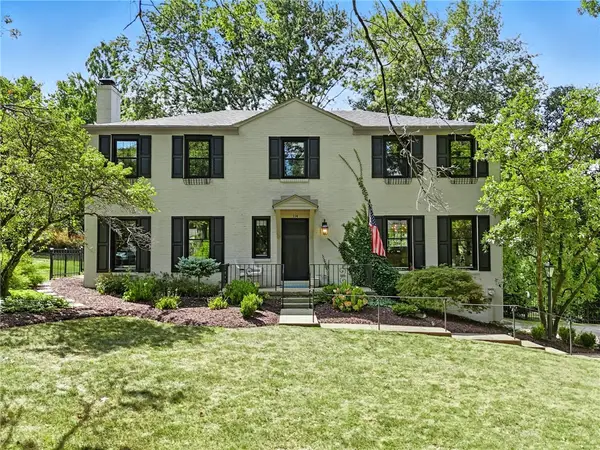 $900,000Active4 beds 3 baths2,376 sq. ft.
$900,000Active4 beds 3 baths2,376 sq. ft.114 Oak Glen Dr, Oakmont, PA 15139
MLS# 1719229Listed by: HOWARD HANNA REAL ESTATE SERVICES
