22 Carolina Avenue, Oakmont, PA 15139
Local realty services provided by:ERA Lechner & Associates, Inc.
Listed by: lori hummel
Office: howard hanna real estate services
MLS#:1703478
Source:PA_WPN
Price summary
- Price:$1,200,000
- Price per sq. ft.:$319.23
- Monthly HOA dues:$180
About this home
Located in the sought after Rivers Edge of Oakmont, this home offers the chance to own the desired Bradley Floor Plan a three story home with a carriage loft over the garage. Just 4 years old this home is defined by generous room sizes, open floor plan, and multiple outdoor spaces including decks, porches, and patio/courtyard. Designed for multi-general living with a 1st floor primary suite, the carriage loft is ideal for a private living area for guests, nanny, or teens. It could be the perfect recreational room as well, the 2nd floor features a 2nd primary suite & two guest bedrooms, while the 3rd floor with a full bath could be a 6th bedroom, it is now used as an in home office. The open 1st floor features a fully equipped kitchen with huge island, butlers pantry, gallery or den opening to the courtyard, laundry room & the primary suite. Hardwood floors, 9' ceilings, crown molding, custom window treatments are features of this elegant home. Walking distance to restaurants & shops.
Contact an agent
Home facts
- Year built:2020
- Listing ID #:1703478
- Added:190 day(s) ago
- Updated:November 15, 2025 at 10:57 AM
Rooms and interior
- Bedrooms:4
- Total bathrooms:6
- Full bathrooms:5
- Half bathrooms:1
- Living area:3,759 sq. ft.
Heating and cooling
- Cooling:Central Air
- Heating:Gas
Structure and exterior
- Roof:Asphalt
- Year built:2020
- Building area:3,759 sq. ft.
- Lot area:0.1 Acres
Utilities
- Water:Public
Finances and disclosures
- Price:$1,200,000
- Price per sq. ft.:$319.23
- Tax amount:$17,340
New listings near 22 Carolina Avenue
- New
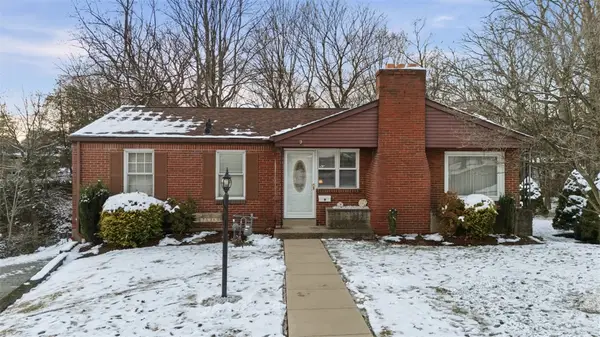 $372,000Active3 beds 2 baths1,544 sq. ft.
$372,000Active3 beds 2 baths1,544 sq. ft.9 Oakwood Ter, Oakmont, PA 15139
MLS# 1732612Listed by: REDFIN CORPORATION - Open Sun, 12 to 2pmNew
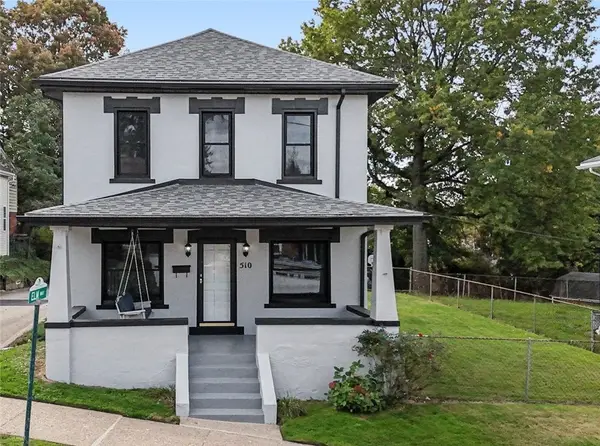 $539,900Active4 beds 3 baths1,440 sq. ft.
$539,900Active4 beds 3 baths1,440 sq. ft.510 Virginia Avenue, Oakmont, PA 15139
MLS# 1732521Listed by: HOWARD HANNA REAL ESTATE SERVICES 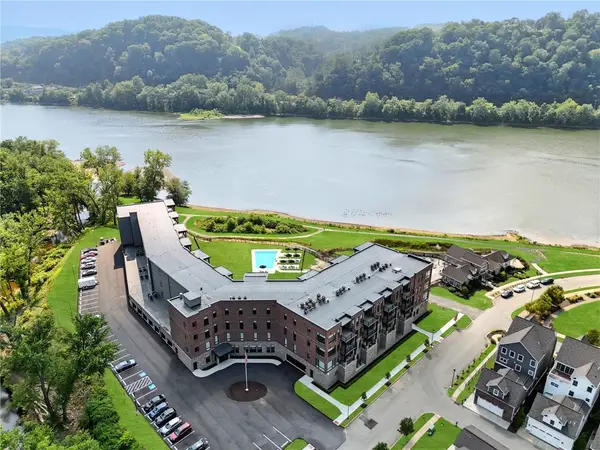 $599,900Active2 beds 2 baths1,228 sq. ft.
$599,900Active2 beds 2 baths1,228 sq. ft.1 1st Street #106, Oakmont, PA 15139
MLS# 1731288Listed by: HOWARD HANNA REAL ESTATE SERVICES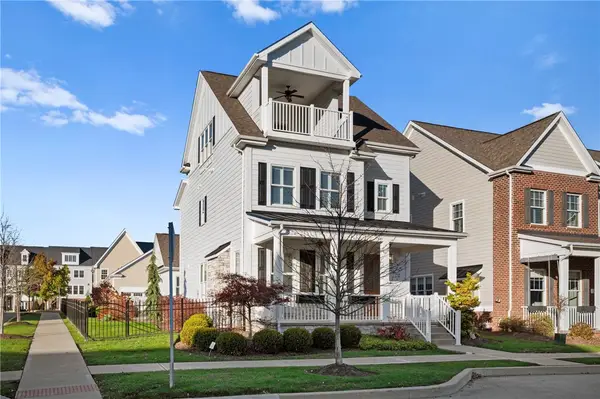 $1,150,000Active5 beds 5 baths3,475 sq. ft.
$1,150,000Active5 beds 5 baths3,475 sq. ft.17 Carolina Ave, Oakmont, PA 15139
MLS# 1730948Listed by: RE/MAX SELECT REALTY $314,900Pending4 beds 1 baths1,962 sq. ft.
$314,900Pending4 beds 1 baths1,962 sq. ft.366 Delaware Ave, Oakmont, PA 15139
MLS# 1730574Listed by: RE/MAX SELECT REALTY $470,000Active3 beds 3 baths2,074 sq. ft.
$470,000Active3 beds 3 baths2,074 sq. ft.928 Washington Ave, Oakmont, PA 15139
MLS# 1730569Listed by: COLDWELL BANKER REALTY $374,900Active3 beds 2 baths1,637 sq. ft.
$374,900Active3 beds 2 baths1,637 sq. ft.416 5th St, Oakmont, PA 15139
MLS# 1729582Listed by: COLDWELL BANKER REALTY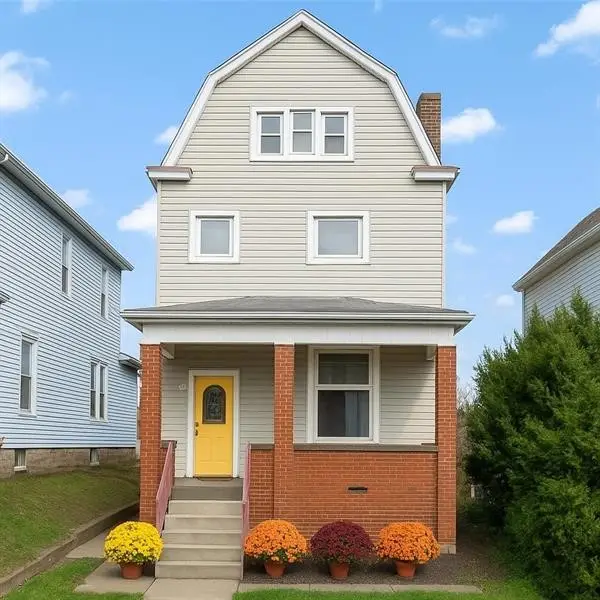 $250,000Active4 beds 4 baths2,040 sq. ft.
$250,000Active4 beds 4 baths2,040 sq. ft.206 7th St, Oakmont, PA 15139
MLS# 1728903Listed by: JANUS REALTY ADVISORS- Open Sat, 12 to 4pm
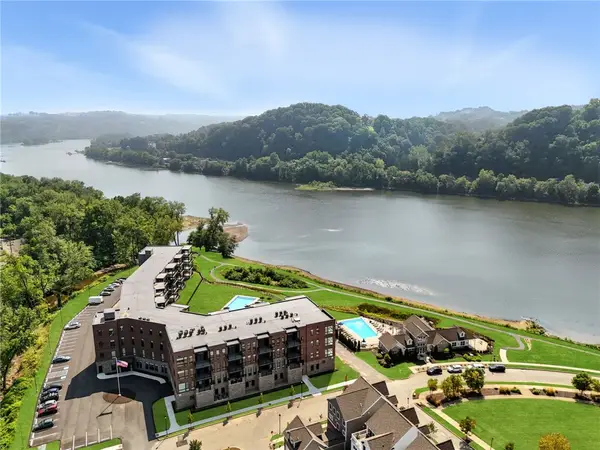 $749,900Active2 beds 2 baths1,270 sq. ft.
$749,900Active2 beds 2 baths1,270 sq. ft.1 1st Street #103, Oakmont, PA 15139
MLS# 1729046Listed by: HOWARD HANNA REAL ESTATE SERVICES 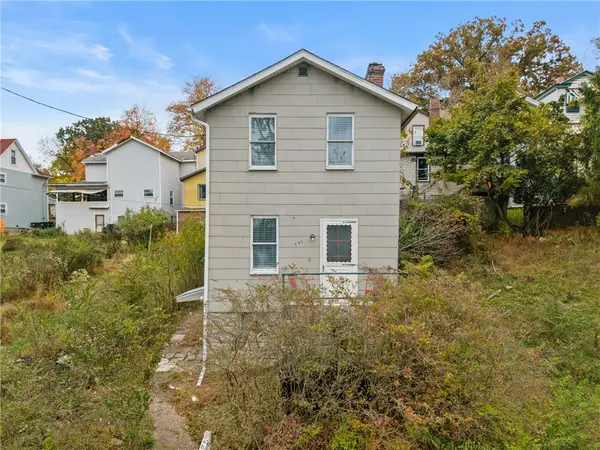 $130,000Active1 beds 1 baths1,436 sq. ft.
$130,000Active1 beds 1 baths1,436 sq. ft.701 Maple Way, Oakmont, PA 15139
MLS# 1727431Listed by: COMPASS PENNSYLVANIA, LLC
