23 Oakglen Drive, Oakmont, PA 15139
Local realty services provided by:ERA Johnson Real Estate, Inc.
Upcoming open houses
- Sun, Sep 2801:30 pm - 03:30 pm
Listed by:lori hummel
Office:howard hanna real estate services
MLS#:1713445
Source:PA_WPN
Price summary
- Price:$399,900
- Price per sq. ft.:$239.75
About this home
Brick & Stone Ranch offering true 1 level living with 2 spacious bedrooms & 2 full baths, nestled in a sought-after neighborhood enclave. Don't miss the chance to own this rare gem blending location, privacy & potential, a ranch home like this doesn't come around often! Set on a lush-sprawling lawn backing to Falling Springs Nature Park, you'll enjoy privacy, tranquility & wooded views. Inside open concept living & dining area is filled with natural light from a large picture window overlooking the the patio & yard, featuring a stone fireplace w/gas logs, flanked by built-in bookcases & classic wood parquet floors. This home has been updated with new concrete driveway & walkway, new HVAC, hot water tank & roof, ensuring peace of mind for years to come. These major updates give you the opportunity to add your personal touch to the retro kitchen & baths. Equipped laundry/mudroom area with storage next to the kitchen. Basement access from the garage has room for workshop, gym or storage.
Contact an agent
Home facts
- Year built:1956
- Listing ID #:1713445
- Added:61 day(s) ago
- Updated:September 12, 2025 at 09:54 AM
Rooms and interior
- Bedrooms:2
- Total bathrooms:2
- Full bathrooms:2
- Living area:1,668 sq. ft.
Heating and cooling
- Cooling:Central Air
- Heating:Gas
Structure and exterior
- Roof:Asphalt
- Year built:1956
- Building area:1,668 sq. ft.
- Lot area:0.3 Acres
Utilities
- Water:Public
Finances and disclosures
- Price:$399,900
- Price per sq. ft.:$239.75
- Tax amount:$7,606
New listings near 23 Oakglen Drive
- Open Sat, 11am to 1pmNew
 $549,900Active4 beds 4 baths2,620 sq. ft.
$549,900Active4 beds 4 baths2,620 sq. ft.14 Oak Glen Dr, Oakmont, PA 15139
MLS# 1722279Listed by: BERKSHIRE HATHAWAY HOMESERVICES THE PREFERRED REAL - Open Sat, 1 to 3pmNew
 $299,900Active2 beds 3 baths1,432 sq. ft.
$299,900Active2 beds 3 baths1,432 sq. ft.1501 Pinehurst Lane, Oakmont, PA 15139
MLS# 1722318Listed by: HOWARD HANNA REAL ESTATE SERVICES - Open Sun, 1:30 to 3:30pmNew
 $824,900Active5 beds 4 baths2,574 sq. ft.
$824,900Active5 beds 4 baths2,574 sq. ft.21 Oakglen Drive, Oakmont, PA 15139
MLS# 1722127Listed by: HOWARD HANNA REAL ESTATE SERVICES - Open Sun, 1am to 3pmNew
 $209,900Active2 beds 2 baths2,187 sq. ft.
$209,900Active2 beds 2 baths2,187 sq. ft.68 New London Drive, Oakmont, PA 15139
MLS# 1721159Listed by: COLDWELL BANKER REALTY - New
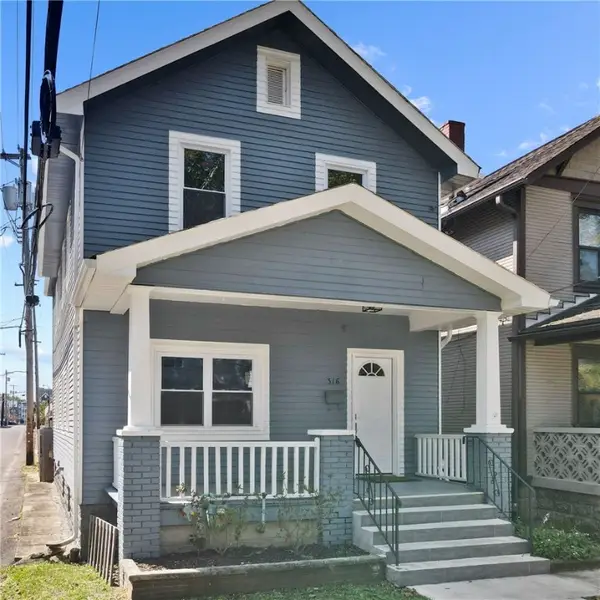 $359,900Active3 beds 4 baths1,591 sq. ft.
$359,900Active3 beds 4 baths1,591 sq. ft.316 Washington Avenue, Oakmont, PA 15139
MLS# 1721127Listed by: HOWARD HANNA REAL ESTATE SERVICES 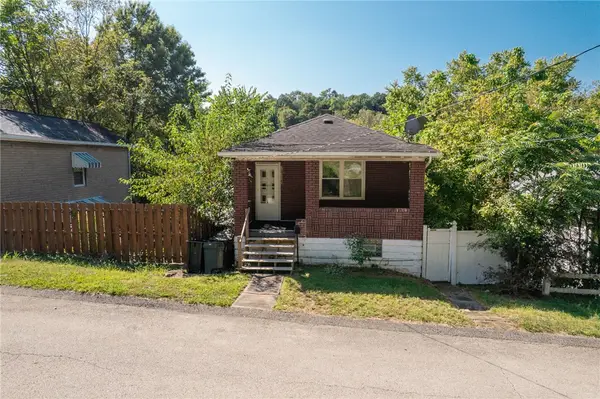 $100,000Pending2 beds 1 baths570 sq. ft.
$100,000Pending2 beds 1 baths570 sq. ft.732 Valley St, Oakmont, PA 15139
MLS# 1720804Listed by: KELLER WILLIAMS REALTY- New
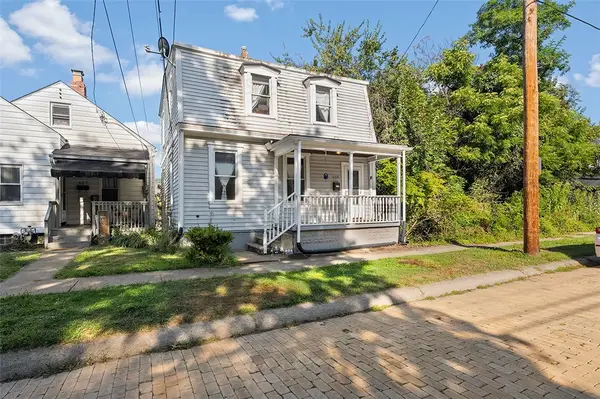 $150,000Active3 beds 2 baths1,550 sq. ft.
$150,000Active3 beds 2 baths1,550 sq. ft.659 6th St, Oakmont, PA 15139
MLS# 1721093Listed by: COLDWELL BANKER REALTY - Open Sat, 11am to 1pm
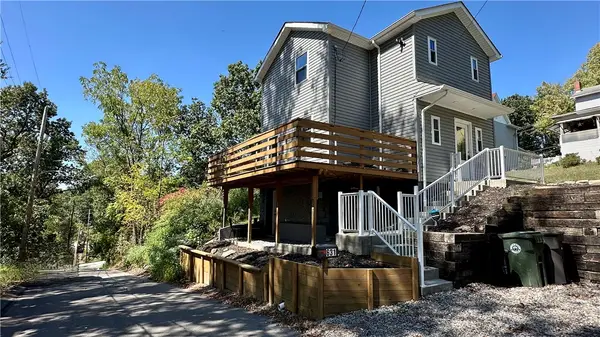 $264,999Active2 beds 3 baths
$264,999Active2 beds 3 baths631 Maple Way, Oakmont, PA 15139
MLS# 1720834Listed by: CENTURY 21 AMERICAN HERITAGE 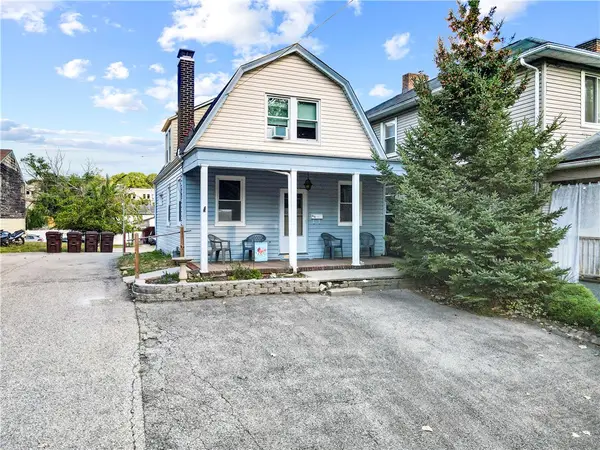 $169,900Active2 beds 2 baths1,287 sq. ft.
$169,900Active2 beds 2 baths1,287 sq. ft.314 2nd Street, Oakmont, PA 15139
MLS# 1720292Listed by: HOWARD HANNA REAL ESTATE SERVICES- Open Sun, 1:30 to 3:30pm
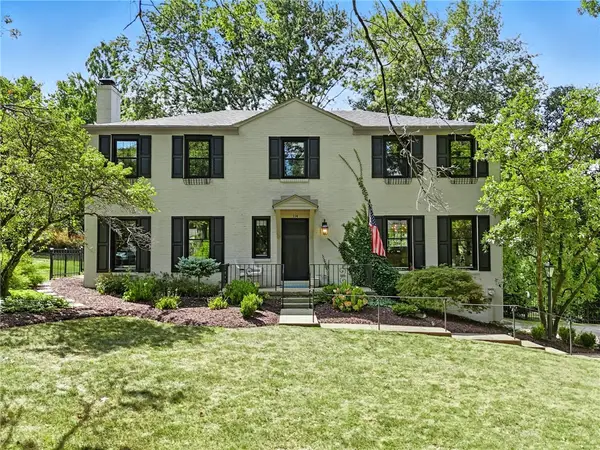 $900,000Active4 beds 3 baths2,376 sq. ft.
$900,000Active4 beds 3 baths2,376 sq. ft.114 Oak Glen Dr, Oakmont, PA 15139
MLS# 1719229Listed by: HOWARD HANNA REAL ESTATE SERVICES
