31 2nd Street, Oakmont, PA 15139
Local realty services provided by:ERA Lechner & Associates, Inc.
Listed by: lori hummel
Office: howard hanna real estate services
MLS#:1692050
Source:PA_WPN
Price summary
- Price:$1,245,868
- Price per sq. ft.:$374.13
- Monthly HOA dues:$180
About this home
Enjoy the lifestyle at this master-planned community nestled between the Allegheny River and the town of Oakmont. This two-story, brick and Hardie siding single family home is the Lynden on Lot 610 (corner lot). Features include an open floor plan w/high ceilings, and in home elevator connecting the first & second floors, a kitchen with an oversized quartz island, first-floor primary suite, and carriage loft with extra room and full bath on top of attached 3-car garage. Three bedrooms/two baths are found on the second level. Spacious first & second level front porches provide comfortable outdoor space as does a side patio. Residents enjoy a riverfront clubhouse with pool, fitness center, party rooms, firepit/patio & fabulous water views. Buyer can make interior selections depending on construction phase at time of contract. Renderings are for marketing purposes only; may depict options/upgrades not included in price of the home.
Contact an agent
Home facts
- Year built:2025
- Listing ID #:1692050
- Added:274 day(s) ago
- Updated:December 17, 2025 at 12:16 PM
Rooms and interior
- Bedrooms:4
- Total bathrooms:5
- Full bathrooms:4
- Half bathrooms:1
- Living area:3,330 sq. ft.
Heating and cooling
- Cooling:Central Air
- Heating:Gas
Structure and exterior
- Roof:Asphalt
- Year built:2025
- Building area:3,330 sq. ft.
Utilities
- Water:Public
Finances and disclosures
- Price:$1,245,868
- Price per sq. ft.:$374.13
- Tax amount:$35
New listings near 31 2nd Street
- New
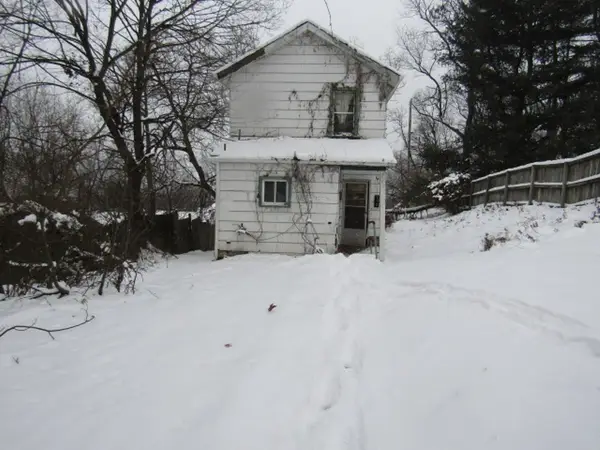 $49,900Active2 beds 1 baths966 sq. ft.
$49,900Active2 beds 1 baths966 sq. ft.712 7th St, Oakland, PA 15139
MLS# 1734905Listed by: KELLER WILLIAMS REALTY - New
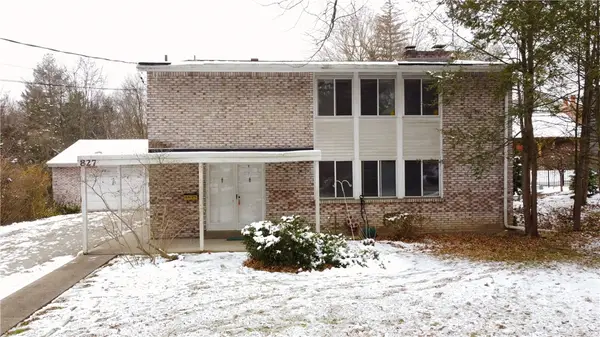 $375,480Active4 beds 3 baths2,016 sq. ft.
$375,480Active4 beds 3 baths2,016 sq. ft.827 9th St, Oakmont, PA 15139
MLS# 1733393Listed by: YOUR TOWN REALTY LLC - Open Sat, 11am to 1pm
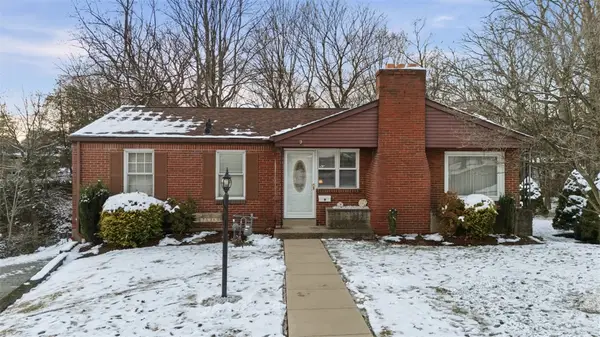 $372,000Active3 beds 2 baths1,544 sq. ft.
$372,000Active3 beds 2 baths1,544 sq. ft.9 Oakwood Ter, Oakmont, PA 15139
MLS# 1732612Listed by: REDFIN CORPORATION 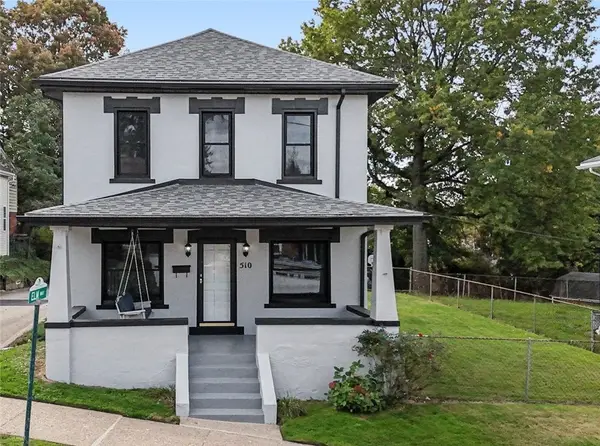 $539,900Active4 beds 3 baths1,440 sq. ft.
$539,900Active4 beds 3 baths1,440 sq. ft.510 Virginia Avenue, Oakmont, PA 15139
MLS# 1732521Listed by: HOWARD HANNA REAL ESTATE SERVICES- Open Sat, 12 to 4pm
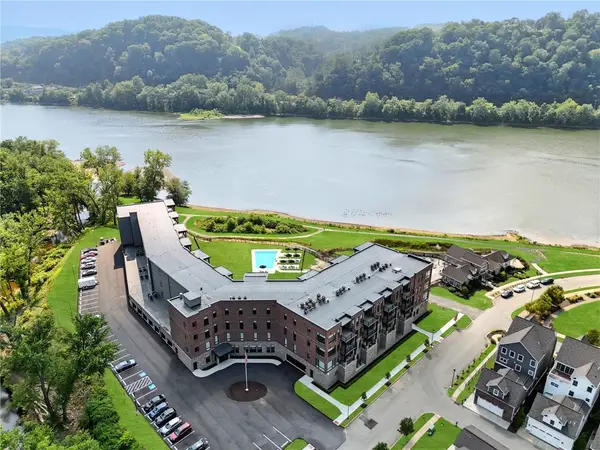 $599,900Active2 beds 2 baths1,228 sq. ft.
$599,900Active2 beds 2 baths1,228 sq. ft.1 1st Street #106, Oakmont, PA 15139
MLS# 1731288Listed by: HOWARD HANNA REAL ESTATE SERVICES 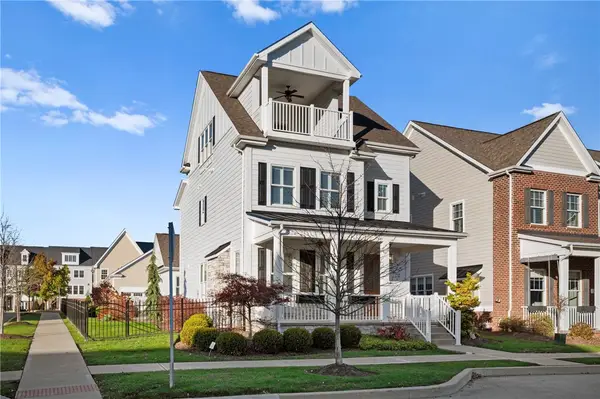 $1,150,000Active5 beds 5 baths3,475 sq. ft.
$1,150,000Active5 beds 5 baths3,475 sq. ft.17 Carolina Ave, Oakmont, PA 15139
MLS# 1730948Listed by: RE/MAX SELECT REALTY $314,900Pending4 beds 1 baths1,962 sq. ft.
$314,900Pending4 beds 1 baths1,962 sq. ft.366 Delaware Ave, Oakmont, PA 15139
MLS# 1730574Listed by: RE/MAX SELECT REALTY $470,000Active3 beds 3 baths2,074 sq. ft.
$470,000Active3 beds 3 baths2,074 sq. ft.928 Washington Ave, Oakmont, PA 15139
MLS# 1730569Listed by: COLDWELL BANKER REALTY $374,900Active3 beds 2 baths1,637 sq. ft.
$374,900Active3 beds 2 baths1,637 sq. ft.416 5th St, Oakmont, PA 15139
MLS# 1729582Listed by: COLDWELL BANKER REALTY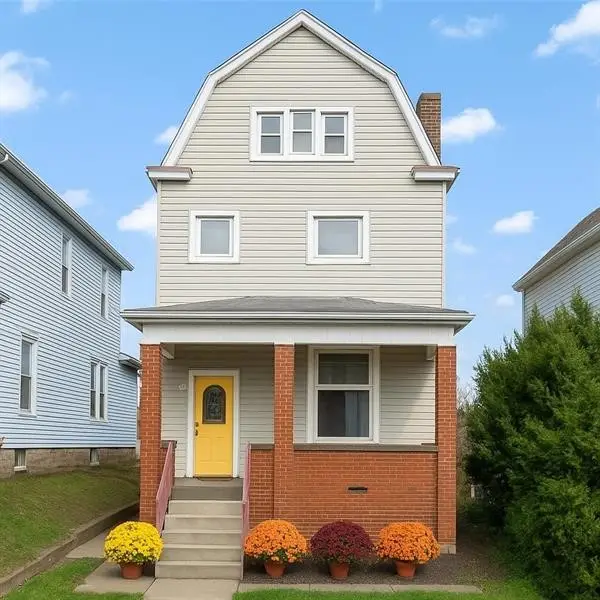 $250,000Active4 beds 4 baths2,040 sq. ft.
$250,000Active4 beds 4 baths2,040 sq. ft.206 7th St, Oakmont, PA 15139
MLS# 1728903Listed by: JANUS REALTY ADVISORS
