1005 Sonie Drive, Ohio Twp, PA 15143
Local realty services provided by:ERA Lechner & Associates, Inc.
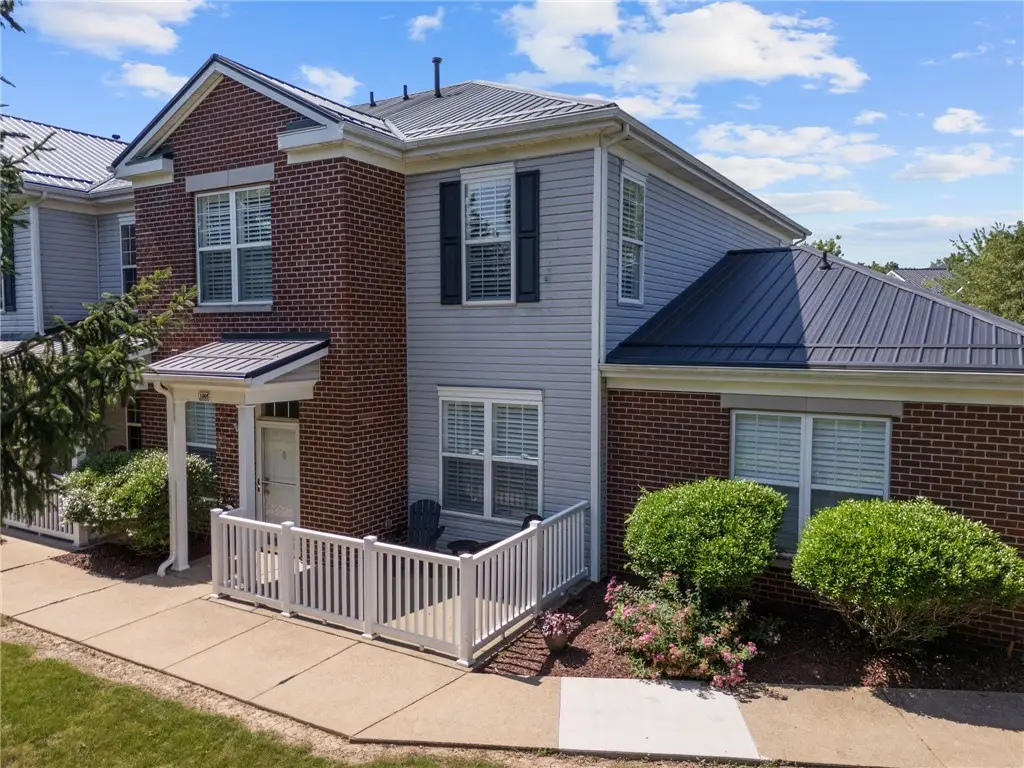
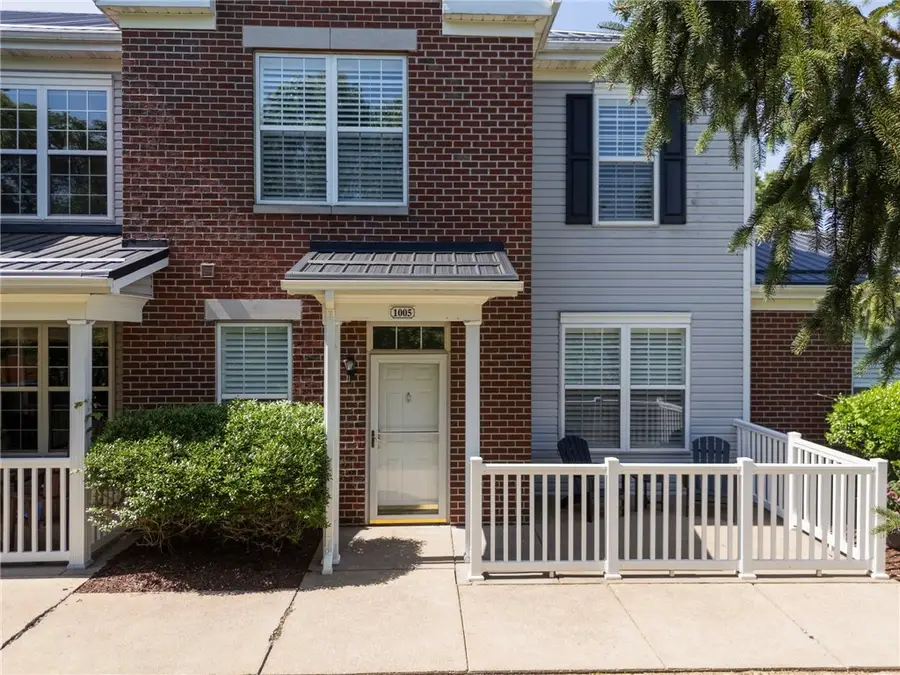
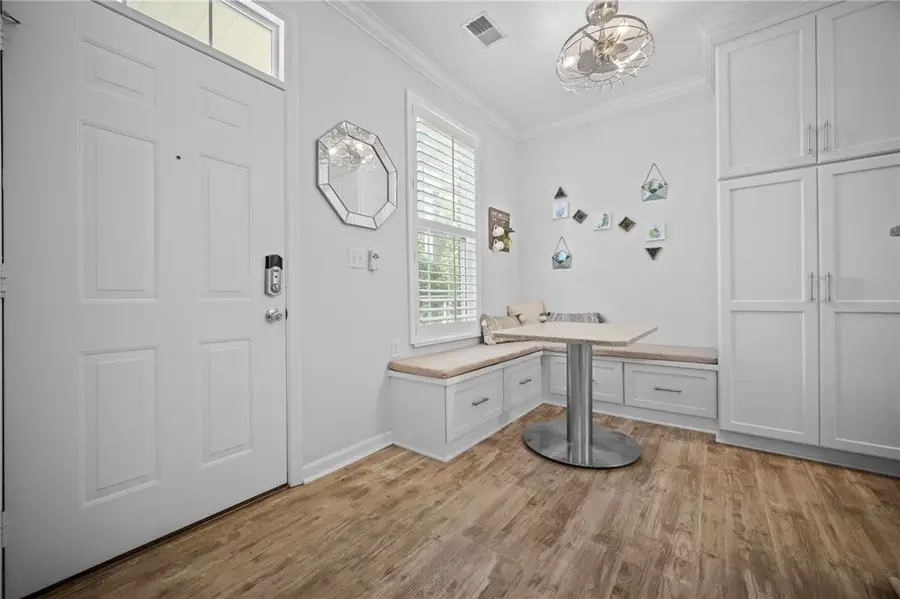
1005 Sonie Drive,Ohio Twp, PA 15143
$289,999
- 3 Beds
- 3 Baths
- 1,568 sq. ft.
- Condominium
- Active
Listed by:al marsico
Office:1 percent lists greater pittsburgh
MLS#:1709124
Source:PA_WPN
Price summary
- Price:$289,999
- Price per sq. ft.:$184.95
- Monthly HOA dues:$365
About this home
Experience refined living at 1005 Sonie Dr, a pristine rear-facing end unit nestled in the exclusive gated community of The Village of Sewickley Hills. Thoughtfully designed w/ elegance & functionality in mind, this 3-bedroom/2.5-bath residence offers a sophisticated open-concept layout, flooded w/ natural light & enhanced by premium finishes throughout. The main living area showcases a spacious great room w/ a gas fireplace, a dining area perfect for entertaining & a modern kitchen featuring custom cabinetry, SS appliances & expansive granite countertops. The 1st-floor primary suite is a true retreat w/ a luxurious en-suite bath & walk-in closet. Upstairs 2 large bedrooms share a beautifully finished full bath. High-end flooring flows throughout the home adds warmth & style to every space. A detached 1-car garage offers added convenience. Residents enjoy access to a resort-style clubhouse, pool, fitness center & more! Closest unit to the pool/clubhouse. New metal roof (2024).
Contact an agent
Home facts
- Year built:2005
- Listing Id #:1709124
- Added:47 day(s) ago
- Updated:August 05, 2025 at 07:55 PM
Rooms and interior
- Bedrooms:3
- Total bathrooms:3
- Full bathrooms:2
- Half bathrooms:1
- Living area:1,568 sq. ft.
Heating and cooling
- Cooling:Central Air
- Heating:Electric
Structure and exterior
- Roof:Metal
- Year built:2005
- Building area:1,568 sq. ft.
- Lot area:0.02 Acres
Utilities
- Water:Public
Finances and disclosures
- Price:$289,999
- Price per sq. ft.:$184.95
- Tax amount:$4,988
New listings near 1005 Sonie Drive
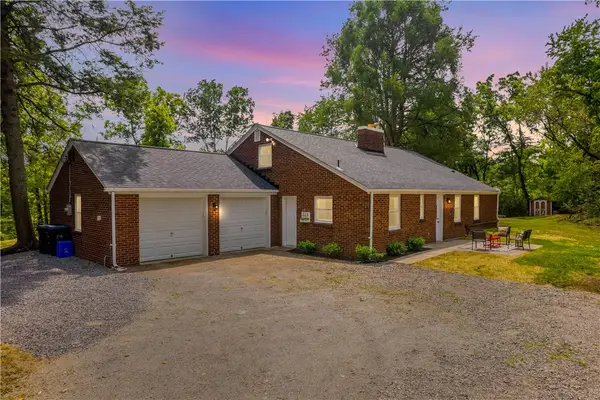 $444,900Pending4 beds 3 baths2,508 sq. ft.
$444,900Pending4 beds 3 baths2,508 sq. ft.223 Nicholson Rd, Ohio Twp, PA 15143
MLS# 1715242Listed by: REALTY CO LLC- New
 $499,899Active5 beds 3 baths1,998 sq. ft.
$499,899Active5 beds 3 baths1,998 sq. ft.28 Shannopin Dr, Ohio Twp, PA 15202
MLS# 1715083Listed by: KELLER WILLIAMS REALTY - New
 $300,000Active-- beds -- baths
$300,000Active-- beds -- baths0 Harmony Road, Ohio Twp, PA 15237
MLS# 1715029Listed by: HOWARD HANNA REAL ESTATE SERVICES 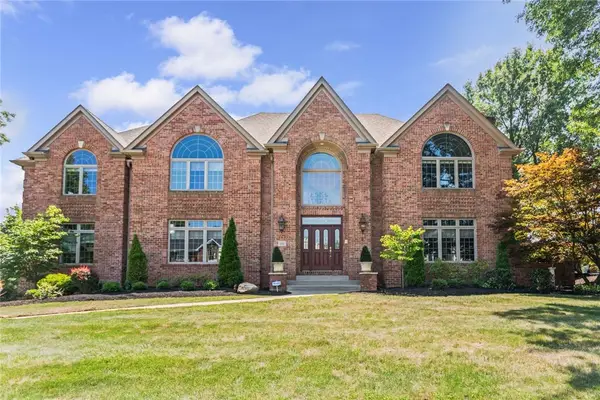 $1,285,000Active4 beds 6 baths5,708 sq. ft.
$1,285,000Active4 beds 6 baths5,708 sq. ft.232 Alaqua Drive, Ohio Twp, PA 15143
MLS# 1713286Listed by: PIATT SOTHEBY'S INTERNATIONAL REALTY $522,421Active3 beds 3 baths2,036 sq. ft.
$522,421Active3 beds 3 baths2,036 sq. ft.106 Cobblestone Dr #jw 6-40, HARLEYSVILLE, PA 19438
MLS# PAMC2148372Listed by: RUDY AMELIO REAL ESTATE $950,000Active4 beds 4 baths4,038 sq. ft.
$950,000Active4 beds 4 baths4,038 sq. ft.30 Highland Dr, Ben Avon Heights, PA 15202
MLS# 1712339Listed by: KELLER WILLIAMS EXCLUSIVE $522,141Active3 beds 3 baths2,036 sq. ft.
$522,141Active3 beds 3 baths2,036 sq. ft.110 Cobblestone Dr #jw 6-38, HARLEYSVILLE, PA 19438
MLS# PAMC2147550Listed by: RUDY AMELIO REAL ESTATE $530,422Active3 beds 3 baths2,107 sq. ft.
$530,422Active3 beds 3 baths2,107 sq. ft.114 Cobblestone Dr #jw 6-36, HARLEYSVILLE, PA 19438
MLS# PAMC2147198Listed by: RUDY AMELIO REAL ESTATE $455,900Active3 beds 3 baths1,528 sq. ft.
$455,900Active3 beds 3 baths1,528 sq. ft.270 Freedom Lane #BETSY ROSS, West Deer, PA 15101
MLS# 1710507Listed by: TRADITIONS REALTY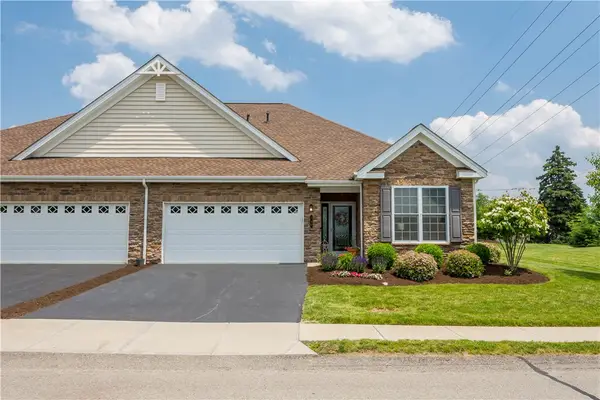 $441,000Active2 beds 2 baths1,628 sq. ft.
$441,000Active2 beds 2 baths1,628 sq. ft.140 Washington Way, Ohio Twp, PA 15237
MLS# 1710352Listed by: HOWARD HANNA REAL ESTATE SERVICES
