106 Cobblestone Dr #jw 6-40, HARLEYSVILLE, PA 19438
Local realty services provided by:ERA Martin Associates
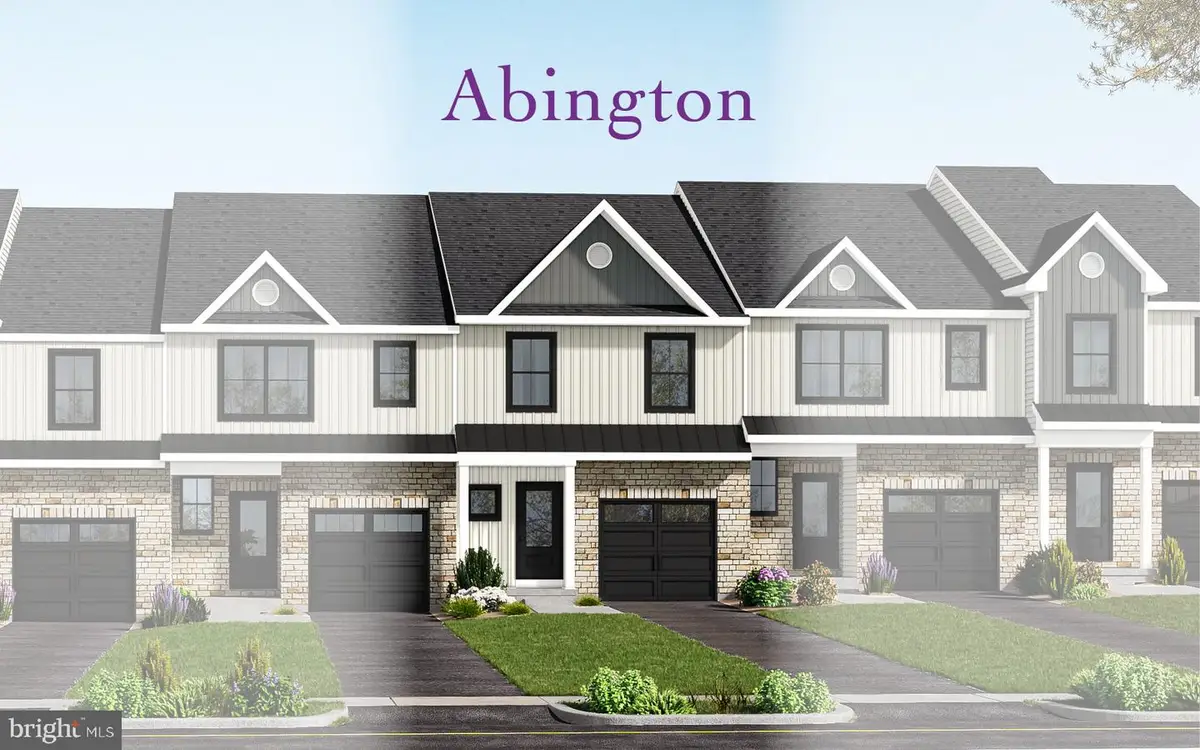
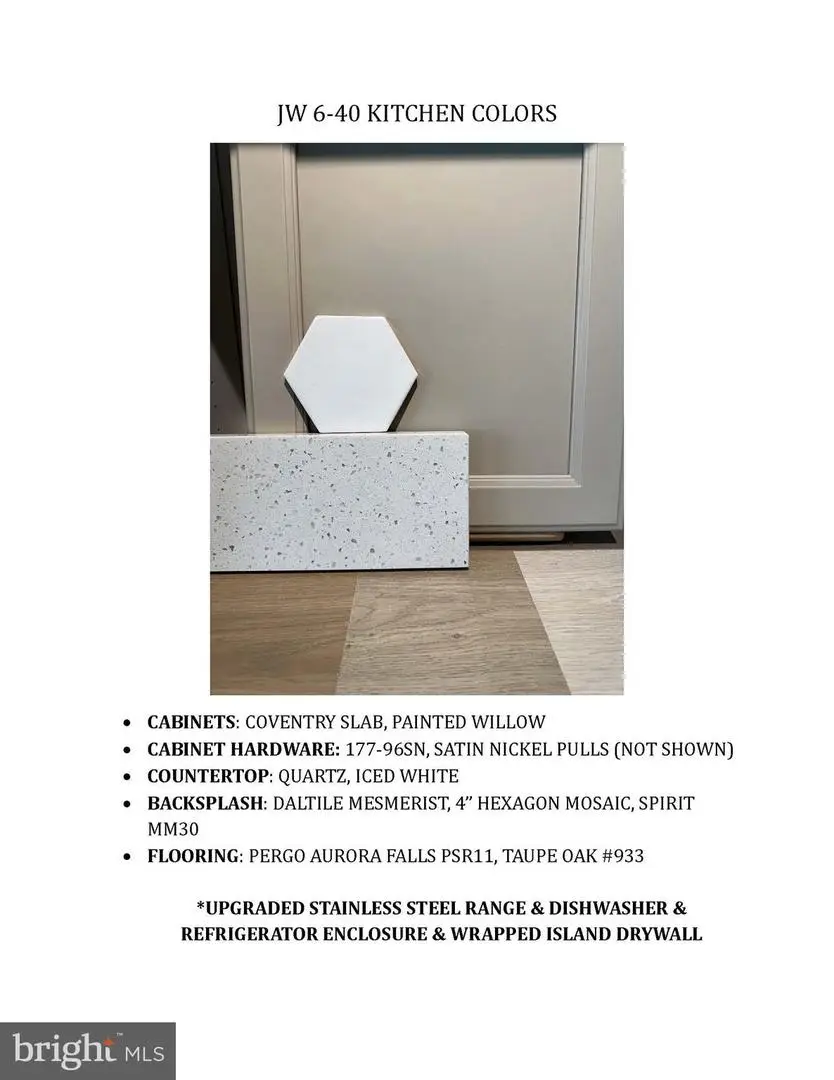
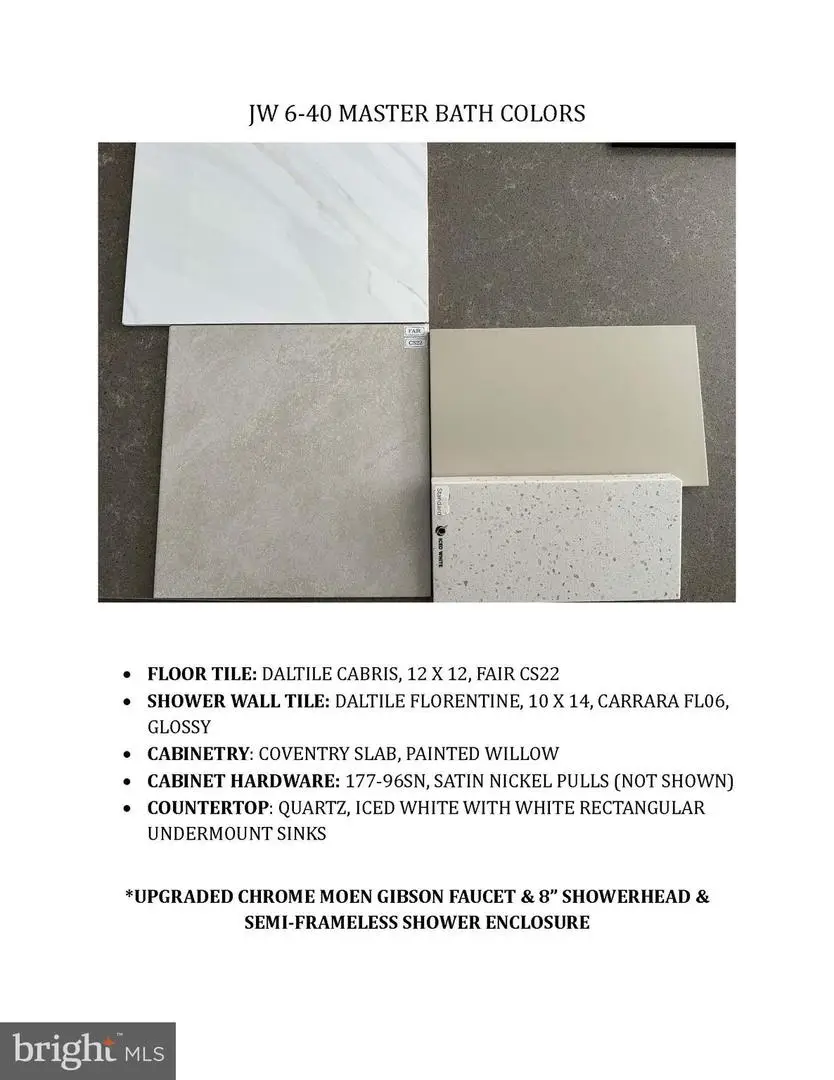
106 Cobblestone Dr #jw 6-40,HARLEYSVILLE, PA 19438
$522,421
- 3 Beds
- 3 Baths
- 2,036 sq. ft.
- Townhouse
- Active
Listed by:rudy amelio
Office:rudy amelio real estate
MLS#:PAMC2148372
Source:BRIGHTMLS
Price summary
- Price:$522,421
- Price per sq. ft.:$256.59
- Monthly HOA dues:$177
About this home
The Abington JW | Stylish Townhome Living at The Fields at Jacobs Way
Discover the ease of modern living in the Abington JW—an elegant 3-bedroom, 2.5-bath townhome designed with comfort, functionality, and style in mind.
With 1,528 sq ft of living space, this home features an open, flowing main level that welcomes you with a bright foyer, convenient powder room, and easy access from the attached 1-car garage. The designer kitchen showcases 42" soft-close cabinets, quartz countertops, and stainless steel appliances, opening into a spacious dining area and great room—perfect for gatherings or quiet evenings in.
Upstairs, the private owner’s suite offers a peaceful retreat with a walk-in closet and a spa-inspired bath featuring dual vanities and an oversized tile shower. Two additional bedrooms, a full hall bath, and a laundry room complete the second floor with practicality and comfort.
Built by Kay Builders, a local name trusted for over six decades, this home combines energy efficiency, quality construction, and opportunities for personalization through a wide range of finish selections.
Set in the beautifully landscaped Fields at Jacobs Way in Harleysville, this community of just 42 homes provides a low-maintenance lifestyle with close proximity to walking trails, local shops, and commuter routes like 63, 113, and the PA Turnpike.
Now selling—schedule your private tour and experience townhome living redefined!
Contact an agent
Home facts
- Listing Id #:PAMC2148372
- Added:24 day(s) ago
- Updated:August 14, 2025 at 01:41 PM
Rooms and interior
- Bedrooms:3
- Total bathrooms:3
- Full bathrooms:2
- Half bathrooms:1
- Living area:2,036 sq. ft.
Heating and cooling
- Cooling:Central A/C
- Heating:Forced Air, Natural Gas
Structure and exterior
- Roof:Architectural Shingle, Metal
- Building area:2,036 sq. ft.
- Lot area:0.03 Acres
Utilities
- Water:Public
- Sewer:Public Sewer
Finances and disclosures
- Price:$522,421
- Price per sq. ft.:$256.59
New listings near 106 Cobblestone Dr #jw 6-40
- New
 $480,000Active3 beds 3 baths2,688 sq. ft.
$480,000Active3 beds 3 baths2,688 sq. ft.305 Manor Rd, HARLEYSVILLE, PA 19438
MLS# PAMC2151688Listed by: RE/MAX LEGACY - Coming Soon
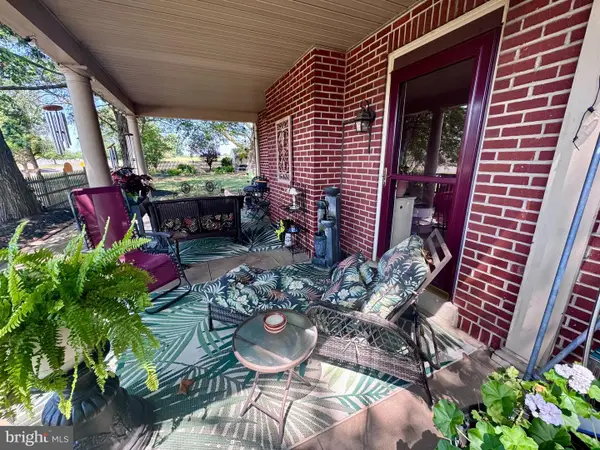 $599,000Coming Soon3 beds 2 baths
$599,000Coming Soon3 beds 2 baths339 Maple Ave #, HARLEYSVILLE, PA 19438
MLS# PAMC2151654Listed by: RE/MAX LEGACY - Open Sun, 12 to 2pmNew
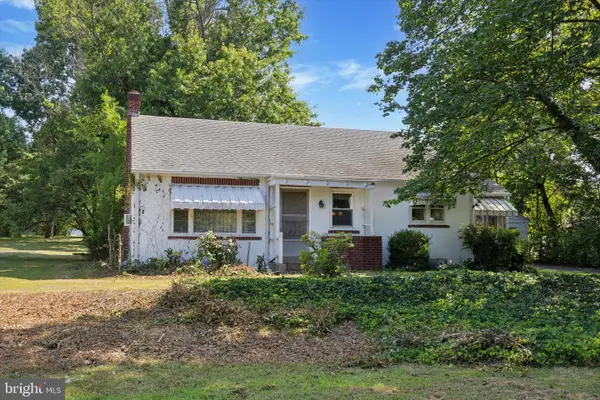 $350,000Active3 beds 1 baths1,296 sq. ft.
$350,000Active3 beds 1 baths1,296 sq. ft.154 Ruth Rd, HARLEYSVILLE, PA 19438
MLS# PAMC2151554Listed by: REAL OF PENNSYLVANIA - Coming SoonOpen Sat, 12 to 2pm
 $539,000Coming Soon4 beds 2 baths
$539,000Coming Soon4 beds 2 baths2182 Old Skippack Rd, HARLEYSVILLE, PA 19438
MLS# PAMC2151570Listed by: REALTY ONE GROUP RESTORE - COLLEGEVILLE - New
 $350,000Active2 beds 2 baths1,583 sq. ft.
$350,000Active2 beds 2 baths1,583 sq. ft.329 Pondview Dr, HARLEYSVILLE, PA 19438
MLS# PAMC2150744Listed by: COLDWELL BANKER REALTY - New
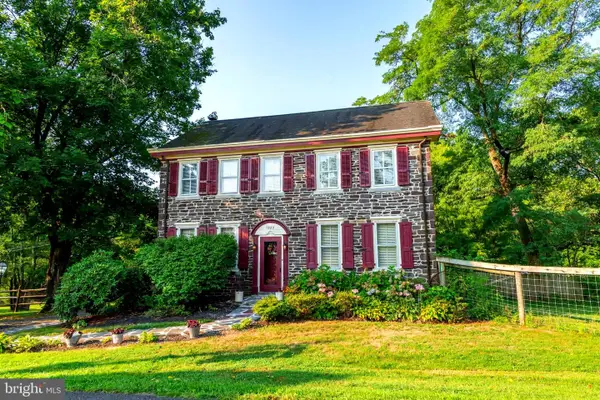 $794,900Active4 beds 3 baths2,750 sq. ft.
$794,900Active4 beds 3 baths2,750 sq. ft.1323 Old Sumneytown Pike, HARLEYSVILLE, PA 19438
MLS# PAMC2150352Listed by: COLDWELL BANKER HEARTHSIDE - Open Thu, 5:30 to 7:30pmNew
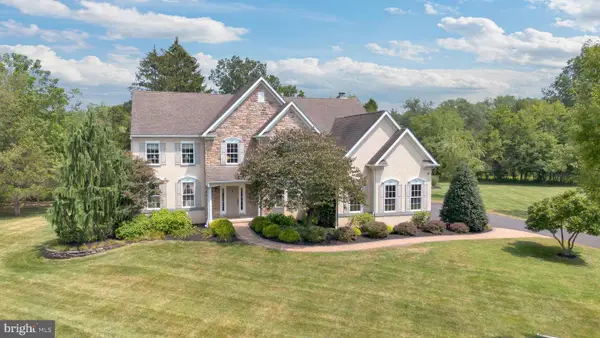 $995,000Active4 beds 4 baths6,294 sq. ft.
$995,000Active4 beds 4 baths6,294 sq. ft.2785 Hedrick Rd, HARLEYSVILLE, PA 19438
MLS# PAMC2150284Listed by: COLDWELL BANKER HEARTHSIDE REALTORS-COLLEGEVILLE 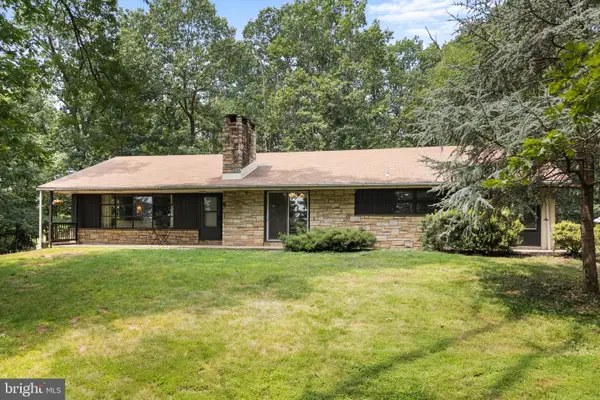 $536,000Pending4 beds 2 baths2,454 sq. ft.
$536,000Pending4 beds 2 baths2,454 sq. ft.202 Yoder Rd, HARLEYSVILLE, PA 19438
MLS# PAMC2150308Listed by: EXP REALTY, LLC- New
 $400,000Active3 beds 3 baths1,744 sq. ft.
$400,000Active3 beds 3 baths1,744 sq. ft.3884 Ashland Dr #c-2, HARLEYSVILLE, PA 19438
MLS# PAMC2150028Listed by: COMPASS PENNSYLVANIA, LLC - Coming Soon
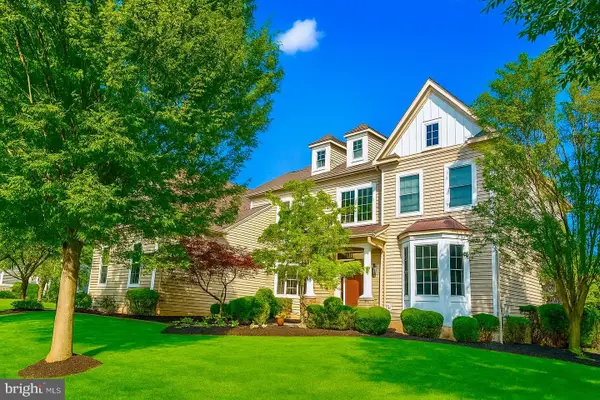 $965,000Coming Soon4 beds 4 baths
$965,000Coming Soon4 beds 4 baths512 Championship Dr, HARLEYSVILLE, PA 19438
MLS# PAMC2149822Listed by: KELLER WILLIAMS MAIN LINE
