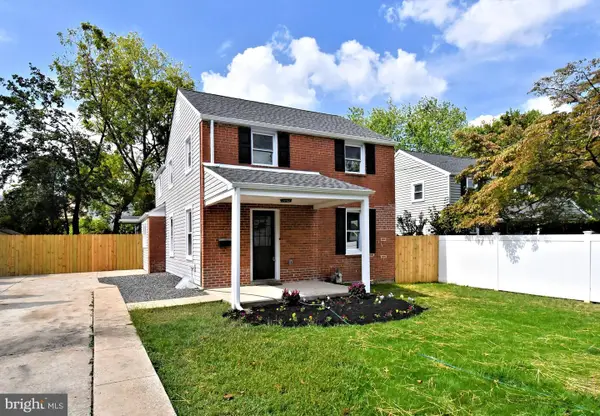226 Lorraine Ave, Oreland, PA 19075
Local realty services provided by:ERA Martin Associates
226 Lorraine Ave,Oreland, PA 19075
$525,000
- 4 Beds
- 3 Baths
- 1,630 sq. ft.
- Single family
- Pending
Listed by:paul dougherty
Office:bhhs fox & roach-jenkintown
MLS#:PAMC2152556
Source:BRIGHTMLS
Price summary
- Price:$525,000
- Price per sq. ft.:$322.09
About this home
Welcome to Oreland - Springfield Township School District -
This beautiful all-brick, 4-bedroom, 2.5-bath Cape Cod sits in the heart of Oreland, within the highly rated Springfield Township School District.
Step inside to find the freshly painted interior and hardwood floors throughout. The sun-filled living room features a bay window and brick fireplace, the dining room with chair rail and casement windows leads right into the updated kitchen complete with stainless steel appliances, granite countertops, tumbled marble backsplash, and recessed lighting.
The first floor offers two large bedrooms and a spacious ceramic-tiled hall bath. Upstairs you’ll find two more generously sized bedrooms, another full hall bath, and a large storage closet.
The finished lower level is designed for entertaining with a built-in wet bar and half bath, plus plenty of functional space including a workshop/utility area, a separate laundry room, and direct access to the backyard.
Outdoor living is just as inviting, featuring a brand-new rear deck with new foundation, a covered patio with new posts, and a new fence surrounding the huge, level yard — perfect for gatherings, play, or simply relaxing. -
Additional highlights include:
* Highly efficient gas baseboard heating with new covers on the main level
* Two-zoned central A/C
* 200-amp electric service
* Newer windows throughout
* 1-car attached garage with storage above
* Electric charger in garage
*Home generator
* New lateral sewer line. -
All within walking distance to the Oreland Train Station (Lansdale/Doylestown Line) and just minutes to Route 309 and the PA Turnpike.
FYI — The basement will be completed prior to closing, new floors, all new bathroom
Contact an agent
Home facts
- Year built:1963
- Listing ID #:PAMC2152556
- Added:39 day(s) ago
- Updated:October 03, 2025 at 07:44 AM
Rooms and interior
- Bedrooms:4
- Total bathrooms:3
- Full bathrooms:2
- Half bathrooms:1
- Living area:1,630 sq. ft.
Heating and cooling
- Cooling:Central A/C
- Heating:Baseboard - Hot Water, Natural Gas
Structure and exterior
- Roof:Asphalt
- Year built:1963
- Building area:1,630 sq. ft.
- Lot area:0.19 Acres
Utilities
- Water:Public
- Sewer:Public Sewer
Finances and disclosures
- Price:$525,000
- Price per sq. ft.:$322.09
- Tax amount:$7,885 (2024)
New listings near 226 Lorraine Ave
- Open Sun, 11am to 1pmNew
 $485,000Active3 beds 1 baths1,356 sq. ft.
$485,000Active3 beds 1 baths1,356 sq. ft.1508 Niessen Rd, ORELAND, PA 19075
MLS# PAMC2156526Listed by: ELFANT WISSAHICKON-CHESTNUT HILL - New
 $540,000Active4 beds 2 baths1,957 sq. ft.
$540,000Active4 beds 2 baths1,957 sq. ft.324 Valley Rd, ORELAND, PA 19075
MLS# PAMC2155980Listed by: BHHS FOX & ROACH-BLUE BELL - New
 $480,000Active3 beds 2 baths1,416 sq. ft.
$480,000Active3 beds 2 baths1,416 sq. ft.116 Twining Rd, ORELAND, PA 19075
MLS# PAMC2156572Listed by: BHHS FOX & ROACH-BLUE BELL  $625,000Pending4 beds 2 baths2,015 sq. ft.
$625,000Pending4 beds 2 baths2,015 sq. ft.1640 Walnut Ave, ORELAND, PA 19075
MLS# PAMC2132822Listed by: DAN HELWIG INC $525,000Pending3 beds 2 baths1,691 sq. ft.
$525,000Pending3 beds 2 baths1,691 sq. ft.1500 Allen Rd, ORELAND, PA 19075
MLS# PAMC2155564Listed by: KELLER WILLIAMS REAL ESTATE-BLUE BELL- Open Fri, 5 to 7pm
 $550,000Active3 beds 2 baths2,000 sq. ft.
$550,000Active3 beds 2 baths2,000 sq. ft.101 Orlando Ave, ORELAND, PA 19075
MLS# PAMC2152662Listed by: KELLER WILLIAMS REAL ESTATE-HORSHAM  $559,900Pending4 beds 2 baths1,874 sq. ft.
$559,900Pending4 beds 2 baths1,874 sq. ft.433 Oreland Mill Rd, ORELAND, PA 19075
MLS# PAMC2155018Listed by: KELLER WILLIAMS REAL ESTATE-BLUE BELL- Open Sat, 2 to 4pm
 $485,000Active3 beds 2 baths1,861 sq. ft.
$485,000Active3 beds 2 baths1,861 sq. ft.300 Lorraine Ave, ORELAND, PA 19075
MLS# PAMC2153924Listed by: COMPASS PENNSYLVANIA, LLC  $650,000Pending5 beds 2 baths2,110 sq. ft.
$650,000Pending5 beds 2 baths2,110 sq. ft.536 Drayton Rd, ORELAND, PA 19075
MLS# PAMC2152360Listed by: COMPASS PENNSYLVANIA, LLC $469,900Pending3 beds 2 baths1,624 sq. ft.
$469,900Pending3 beds 2 baths1,624 sq. ft.231 Montgomery Ave, ORELAND, PA 19075
MLS# PAMC2153846Listed by: KELLER WILLIAMS REAL ESTATE-BLUE BELL
