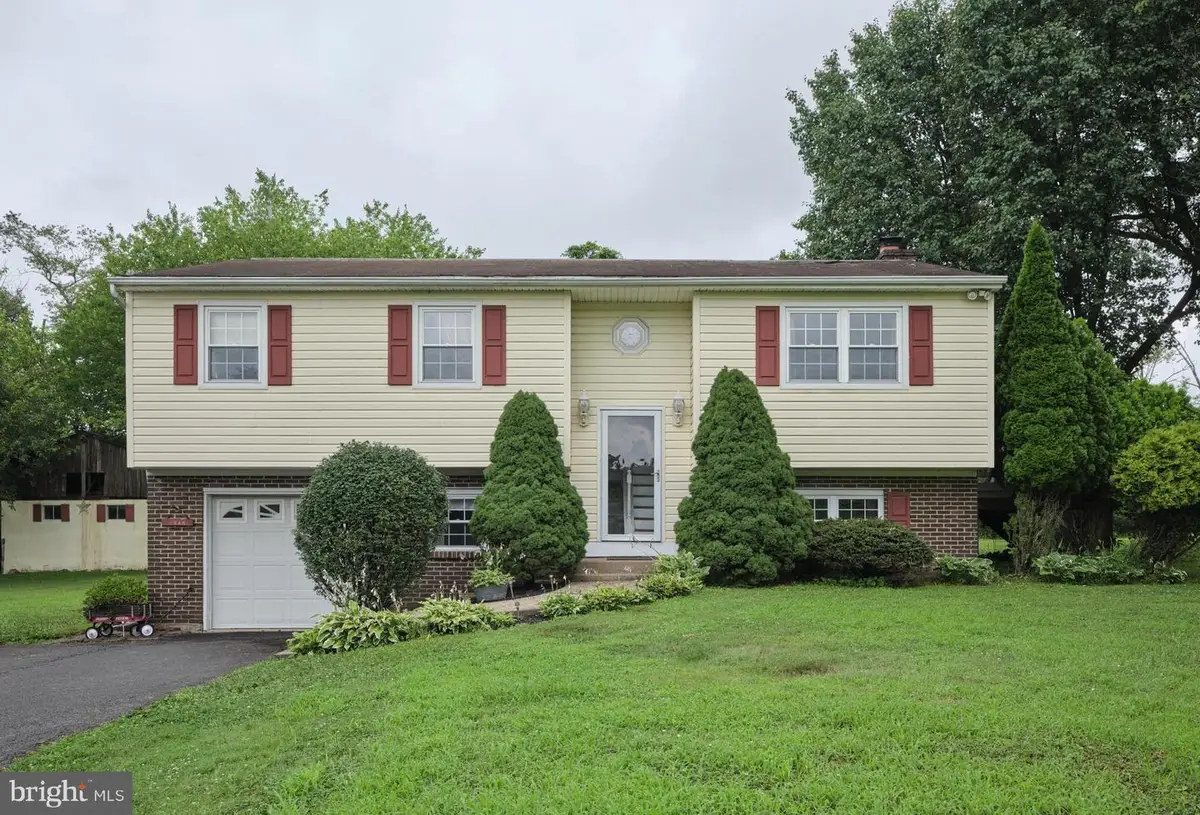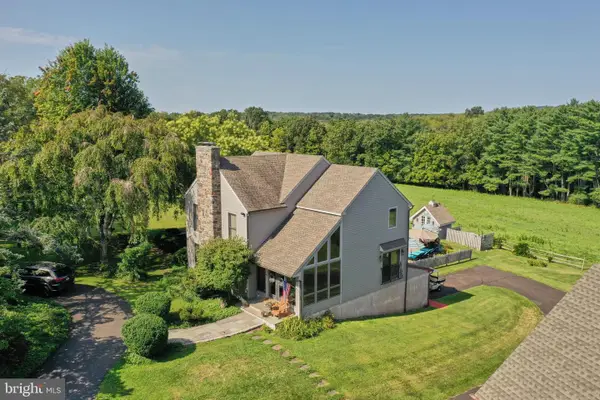1945 Sweetbriar Rd, OTTSVILLE, PA 18942
Local realty services provided by:ERA Byrne Realty



1945 Sweetbriar Rd,OTTSVILLE, PA 18942
$569,900
- 4 Beds
- 2 Baths
- 1,969 sq. ft.
- Single family
- Active
Listed by:stephanie garomon
Office:addison wolfe real estate
MLS#:PABU2100622
Source:BRIGHTMLS
Price summary
- Price:$569,900
- Price per sq. ft.:$289.44
About this home
Nestled on a sprawling 1.91-acre lot, this well-maintained bi-level residence offers a harmonious blend of versatility and comfort, perfect for those seeking a country lifestyle. The exterior showcases a charming combination of brick and vinyl siding. A long-paved driveway with ample parking for guests, leads to an attached garage. Step inside to discover a thoughtfully designed interior that radiates warmth and updated conveniences. The inviting living space features rich wood floors on the main level and plush carpeting on the lower level. The heart of the home is the spacious eat-in kitchen, complete with modern appliances including a self-cleaning oven, built-in microwave, dishwasher and included refrigerator. A pantry closet provides additional storage, while the breakfast/dining area invites morning sunlight, making it a delightful spot to enjoy your coffee. Retreat to the fully finished daylight lower level, a versatile space that offers endless possibilities. A stunning brick fireplace serves as the focal point of the lower-levels main room which could easily be used as a family room or make it your main bedroom suite with its attached full bath. This versatile level has garage access through the spacious mud room, and it also has a laundry room, utility room, fourth bedroom, and an additional room. It is equipped with full windows that allow for the natural light to flood in. Step outside to your private oasis, where the expansive rear yard offers a serene escape from the hustle and bustle of daily life. The wrap-around deck provides an ideal setting for outdoor gatherings, while the surrounding open space allows for gardening, play, or simply enjoying the tranquility of rural living. This property is not just a home; it's a lifestyle. With its blend of comfortable features and serene surroundings, it invites you to create lasting memories in a space that truly feels like home. Experience the perfect balance of luxury and comfort in this remarkable residence. Note: A new roof was installed August 2025. New Oil Tank installed July 2025.
Contact an agent
Home facts
- Year built:1977
- Listing Id #:PABU2100622
- Added:29 day(s) ago
- Updated:August 14, 2025 at 01:41 PM
Rooms and interior
- Bedrooms:4
- Total bathrooms:2
- Full bathrooms:2
- Living area:1,969 sq. ft.
Heating and cooling
- Cooling:Central A/C
- Heating:Hot Water, Oil
Structure and exterior
- Roof:Shingle
- Year built:1977
- Building area:1,969 sq. ft.
- Lot area:1.91 Acres
Schools
- High school:PENNRIDGE
Utilities
- Water:Conditioner, Filter, Private
- Sewer:On Site Septic
Finances and disclosures
- Price:$569,900
- Price per sq. ft.:$289.44
- Tax amount:$4,833 (2025)
New listings near 1945 Sweetbriar Rd
 $385,000Pending2 beds 1 baths1,120 sq. ft.
$385,000Pending2 beds 1 baths1,120 sq. ft.66 Marienstein Rd, OTTSVILLE, PA 18942
MLS# PABU2102118Listed by: RE/MAX RELIANCE $699,000Active20.83 Acres
$699,000Active20.83 Acres9755 Easton Rd, OTTSVILLE, PA 18942
MLS# PABU2101156Listed by: KELLER WILLIAMS REAL ESTATE-DOYLESTOWN $674,900Pending4 beds 2 baths2,450 sq. ft.
$674,900Pending4 beds 2 baths2,450 sq. ft.55 Durham Rd, OTTSVILLE, PA 18942
MLS# PABU2099040Listed by: IRON VALLEY REAL ESTATE DOYLESTOWN $1,595,000Active3 beds 4 baths2,771 sq. ft.
$1,595,000Active3 beds 4 baths2,771 sq. ft.110 Clay Ridge Rd, OTTSVILLE, PA 18942
MLS# PABU2092060Listed by: ADDISON WOLFE REAL ESTATE $375,000Active2.9 Acres
$375,000Active2.9 Acres8452 Easton Rd, OTTSVILLE, PA 18942
MLS# PABU2091762Listed by: THE GREENE REALTY GROUP $2,200,000Active3 beds 3 baths2,910 sq. ft.
$2,200,000Active3 beds 3 baths2,910 sq. ft.569 Geigel Hill Rd, OTTSVILLE, PA 18942
MLS# PABU2079660Listed by: RE/MAX 440 - DOYLESTOWN $2,200,000Active3 beds 3 baths2,910 sq. ft.
$2,200,000Active3 beds 3 baths2,910 sq. ft.569 Geigel Hill Rd, OTTSVILLE, PA 18942
MLS# PABU2077540Listed by: RE/MAX 440 - DOYLESTOWN $365,000Active4 beds 2 baths1,440 sq. ft.
$365,000Active4 beds 2 baths1,440 sq. ft.600 Hollow Horn Rd, OTTSVILLE, PA 18942
MLS# PABU2077530Listed by: TRI-STATE HOME REALTY, LLC $2,850,000Active5 beds 6 baths
$2,850,000Active5 beds 6 baths118 Hollow Horn Rd #south Parcel, OTTSVILLE, PA 18942
MLS# PABU2075938Listed by: ADDISON WOLFE REAL ESTATE
