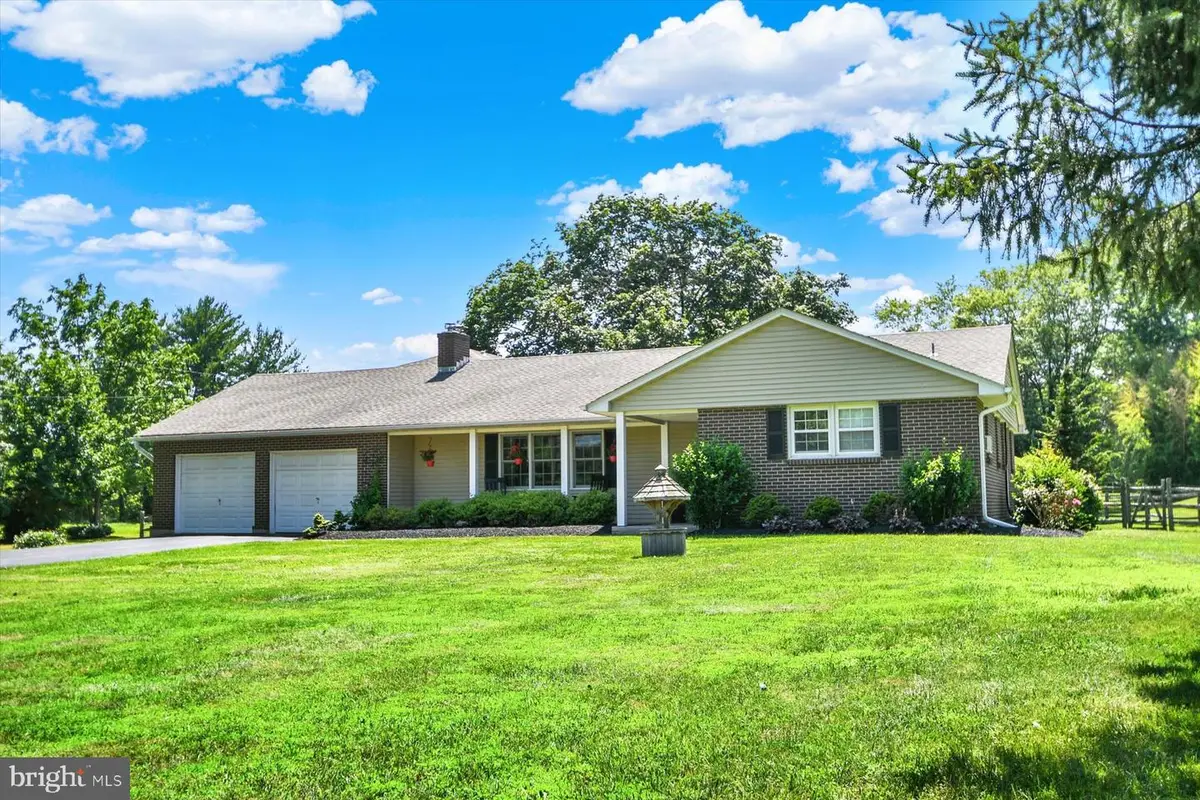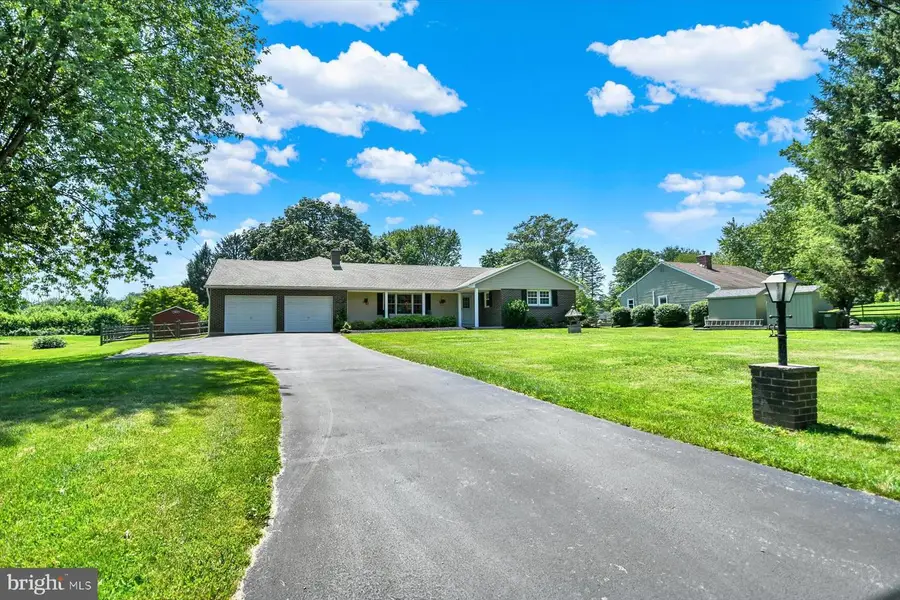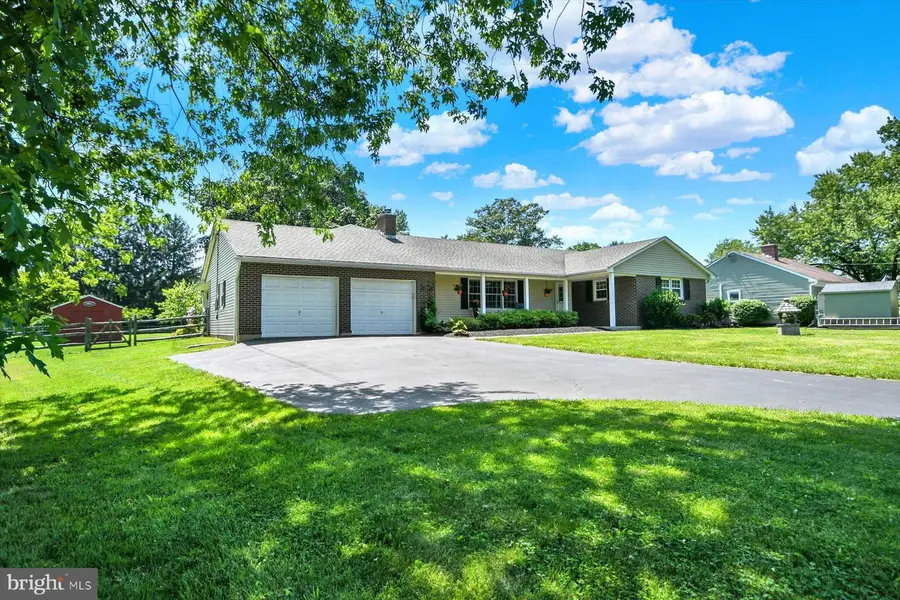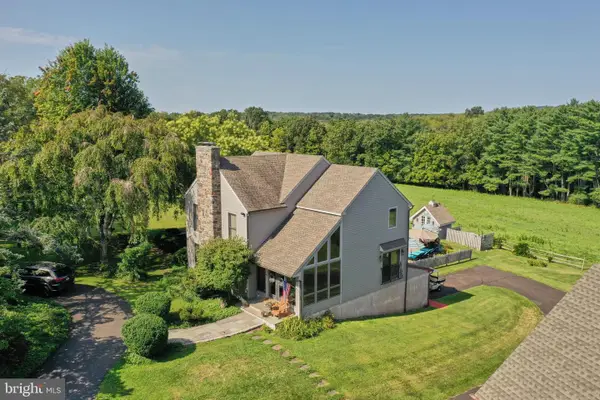55 Durham Rd, OTTSVILLE, PA 18942
Local realty services provided by:ERA Martin Associates



55 Durham Rd,OTTSVILLE, PA 18942
$674,900
- 4 Beds
- 2 Baths
- 2,450 sq. ft.
- Single family
- Pending
Listed by:sandra m maschi
Office:iron valley real estate doylestown
MLS#:PABU2099040
Source:BRIGHTMLS
Price summary
- Price:$674,900
- Price per sq. ft.:$275.47
About this home
This home is a MUST SEE! NOT A DRIVEBY! Updated Throughout! MOVE IN READY! Relax on your covered front porch with new updated pillars. Over250,000 in upgrades including extended kitchen with Amish made custom cabinets , granite countertops and extra large island. Kitchen also has recessed lighting , propane cooktop, new casement window, under the counter microwave, reach in pantry with folding doors, and new door leading out to back covered patio with 2 ceiling fans. All new doors inside and out. New windows throughout. Newer roof 2018. Instant hot water. New heat registers throughout the home. New crown molding and trim throughout this beautiful home.
Remodeled ,raised ceiling in living room with solid wood beams, and updated stone hearth with wood burning fireplace and custom made bookshelves on both sides. Their are new hardwood floors through out this home , and both bathrooms are completely remodeled, with custom made glass shower doors, granite counter tops , subway tile, slate flooring, and much more. Home has central vacuum.
This home is also complete with a full finished basement that offers separate bedroom and private office with glass pocket doors, all with new carpet ! Plenty of storage space in unfinished part of basement , as well as walk up attic . This wonderful home has a 2 car garage, and almost an acre of fenced in backyard! Great for entertaining ! Home provides 2 electric fuse boxes , both 200 amp. THIS HOME WONT LAST! Great for growing family and / or downsizing. Easy commute to 611
Contact an agent
Home facts
- Year built:1966
- Listing Id #:PABU2099040
- Added:50 day(s) ago
- Updated:August 15, 2025 at 07:30 AM
Rooms and interior
- Bedrooms:4
- Total bathrooms:2
- Full bathrooms:2
- Living area:2,450 sq. ft.
Heating and cooling
- Cooling:Central A/C
- Heating:Hot Water, Natural Gas
Structure and exterior
- Year built:1966
- Building area:2,450 sq. ft.
- Lot area:0.83 Acres
Utilities
- Water:Private
- Sewer:On Site Septic
Finances and disclosures
- Price:$674,900
- Price per sq. ft.:$275.47
- Tax amount:$5,255 (2025)
New listings near 55 Durham Rd
 $385,000Pending2 beds 1 baths1,120 sq. ft.
$385,000Pending2 beds 1 baths1,120 sq. ft.66 Marienstein Rd, OTTSVILLE, PA 18942
MLS# PABU2102118Listed by: RE/MAX RELIANCE $699,000Active20.83 Acres
$699,000Active20.83 Acres9755 Easton Rd, OTTSVILLE, PA 18942
MLS# PABU2101156Listed by: KELLER WILLIAMS REAL ESTATE-DOYLESTOWN $569,900Active4 beds 2 baths1,969 sq. ft.
$569,900Active4 beds 2 baths1,969 sq. ft.1945 Sweetbriar Rd, OTTSVILLE, PA 18942
MLS# PABU2100622Listed by: ADDISON WOLFE REAL ESTATE $1,595,000Active3 beds 4 baths2,771 sq. ft.
$1,595,000Active3 beds 4 baths2,771 sq. ft.110 Clay Ridge Rd, OTTSVILLE, PA 18942
MLS# PABU2092060Listed by: ADDISON WOLFE REAL ESTATE $375,000Active2.9 Acres
$375,000Active2.9 Acres8452 Easton Rd, OTTSVILLE, PA 18942
MLS# PABU2091762Listed by: THE GREENE REALTY GROUP $2,200,000Active3 beds 3 baths2,910 sq. ft.
$2,200,000Active3 beds 3 baths2,910 sq. ft.569 Geigel Hill Rd, OTTSVILLE, PA 18942
MLS# PABU2079660Listed by: RE/MAX 440 - DOYLESTOWN $2,200,000Active3 beds 3 baths2,910 sq. ft.
$2,200,000Active3 beds 3 baths2,910 sq. ft.569 Geigel Hill Rd, OTTSVILLE, PA 18942
MLS# PABU2077540Listed by: RE/MAX 440 - DOYLESTOWN $365,000Active4 beds 2 baths1,440 sq. ft.
$365,000Active4 beds 2 baths1,440 sq. ft.600 Hollow Horn Rd, OTTSVILLE, PA 18942
MLS# PABU2077530Listed by: TRI-STATE HOME REALTY, LLC $2,850,000Active5 beds 6 baths
$2,850,000Active5 beds 6 baths118 Hollow Horn Rd #south Parcel, OTTSVILLE, PA 18942
MLS# PABU2075938Listed by: ADDISON WOLFE REAL ESTATE
