108 E Ruddy Duck Cir, Oxford, PA 19363
Local realty services provided by:ERA Cole Realty
108 E Ruddy Duck Cir,Oxford, PA 19363
$449,000
- 4 Beds
- 3 Baths
- 2,940 sq. ft.
- Single family
- Active
Listed by: suzanne m swisher
Office: coldwell banker realty
MLS#:PACT2105806
Source:BRIGHTMLS
Price summary
- Price:$449,000
- Price per sq. ft.:$152.72
- Monthly HOA dues:$10.42
About this home
Freshly Updated & Move-In Ready! Welcome back to 108 E Ruddy Duck — now better than ever! This inviting home shines with brand new luxury vinyl plank flooring throughout the first floor, a stylishly refreshed half bath, and crisp new paint that brings a bright, modern feel to the main level.
A Rare Find in Oxford! Situated on a prime corner lot in a highly sought-after neighborhood where homes rarely hit the market, this 4-bedroom, 2.5-bath beauty with a 2-car garage offers space, comfort, and charm at every turn.
Inside, enjoy spacious living areas and generously sized bedrooms, plus a finished basement that’s seen some recent updates — the perfect spot for a media room, home office, gym, or play space. Step outside to your private backyard oasis, ideal for relaxing, entertaining, or enjoying the peaceful surroundings.
Mature trees frame this beautiful property, and the large paved driveway leads to an outdoor shed/workshop, and a 2-car attached garage with attic storage above.
Don’t miss your chance to make this beautifully refreshed home yours — schedule your showing today and fall in love with everything it has to offer!
Being sold as-is. Schedule your showing today and see all that this delightful property has to offer!
Contact an agent
Home facts
- Year built:1995
- Listing ID #:PACT2105806
- Added:98 day(s) ago
- Updated:November 13, 2025 at 02:39 PM
Rooms and interior
- Bedrooms:4
- Total bathrooms:3
- Full bathrooms:2
- Half bathrooms:1
- Living area:2,940 sq. ft.
Heating and cooling
- Cooling:Central A/C
- Heating:Electric, Forced Air, Natural Gas
Structure and exterior
- Year built:1995
- Building area:2,940 sq. ft.
- Lot area:1 Acres
Schools
- High school:OXFORD AREA
- Middle school:PENN'S GROVE SCHOOL
- Elementary school:NOTTINGHAM SCHOOL
Utilities
- Water:Well
- Sewer:On Site Septic
Finances and disclosures
- Price:$449,000
- Price per sq. ft.:$152.72
- Tax amount:$5,944 (2025)
New listings near 108 E Ruddy Duck Cir
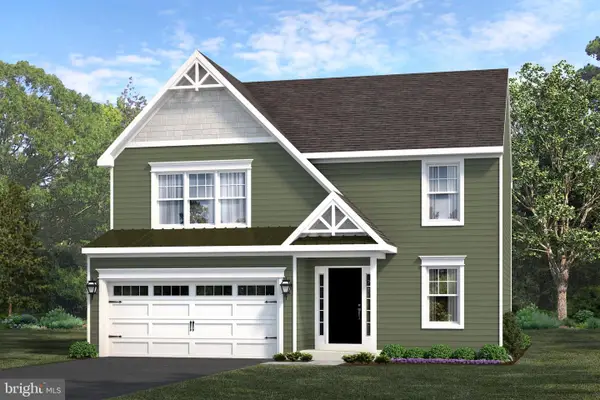 $449,900Pending3 beds 3 baths1,744 sq. ft.
$449,900Pending3 beds 3 baths1,744 sq. ft.570 Greenwood Dr (hemlock) #lot 183, OXFORD, PA 19363
MLS# PACT2113378Listed by: BEILER-CAMPBELL REALTORS-OXFORD- Open Sat, 1 to 3pmNew
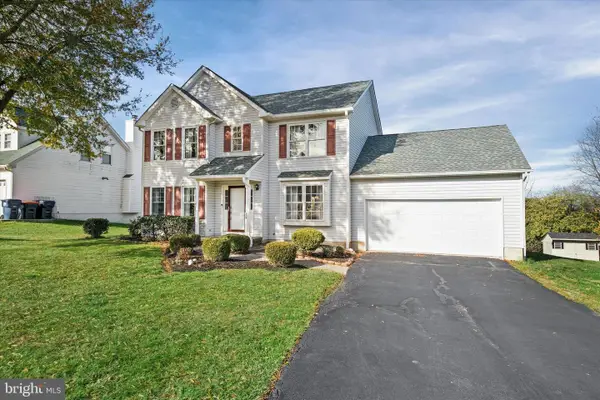 $429,900Active4 beds 3 baths2,074 sq. ft.
$429,900Active4 beds 3 baths2,074 sq. ft.115 W Hillside Dr, OXFORD, PA 19363
MLS# PACT2112544Listed by: BHHS FOX & ROACH-KENNETT SQ - Coming Soon
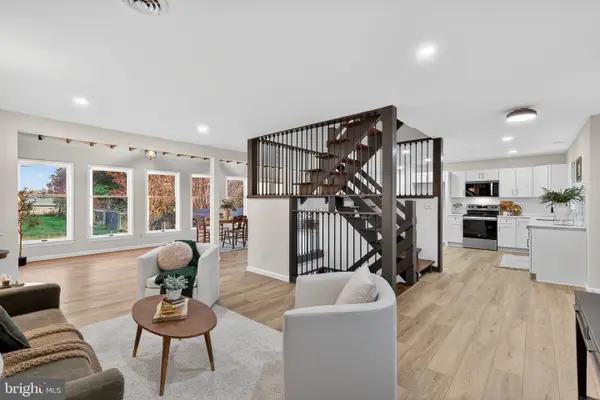 $525,000Coming Soon4 beds 3 baths
$525,000Coming Soon4 beds 3 baths119 Oaks Rd, OXFORD, PA 19363
MLS# PACT2112074Listed by: KELLER WILLIAMS ELITE - New
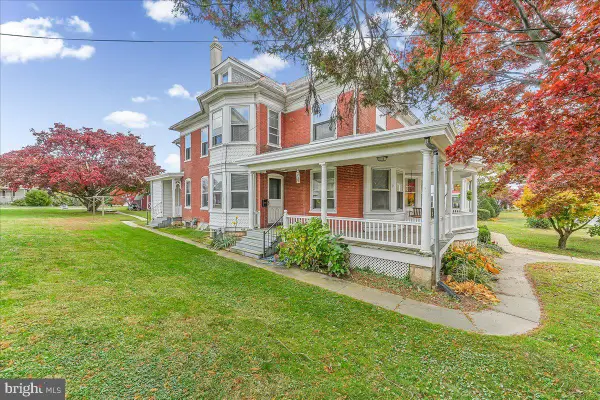 $307,000Active3 beds 1 baths2,266 sq. ft.
$307,000Active3 beds 1 baths2,266 sq. ft.113 Pine St, OXFORD, PA 19363
MLS# PACT2113126Listed by: BEILER-CAMPBELL REALTORS-AVONDALE  $484,900Pending3 beds 3 baths1,877 sq. ft.
$484,900Pending3 beds 3 baths1,877 sq. ft.148 Evergreen Dr #lot 27 (balsam), OXFORD, PA 19363
MLS# PACT2113002Listed by: BEILER-CAMPBELL REALTORS-OXFORD $484,900Pending3 beds 3 baths1,877 sq. ft.
$484,900Pending3 beds 3 baths1,877 sq. ft.102 Greenwood Dr #lot 1 (balsam), OXFORD, PA 19363
MLS# PACT2113006Listed by: BEILER-CAMPBELL REALTORS-OXFORD $539,900Pending4 beds 4 baths2,879 sq. ft.
$539,900Pending4 beds 4 baths2,879 sq. ft.371 Wickmere St #lot3, OXFORD, PA 19363
MLS# PACT2112986Listed by: BEILER-CAMPBELL REALTORS-AVONDALE- New
 $425,000Active3 beds 3 baths1,912 sq. ft.
$425,000Active3 beds 3 baths1,912 sq. ft.114 Midland Dr, OXFORD, PA 19363
MLS# PACT2112948Listed by: ZOOM REALTY, LLC - Open Sat, 12 to 2pm
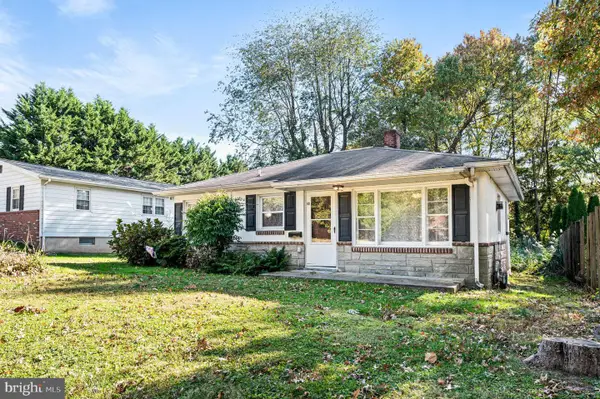 $260,000Active2 beds 1 baths800 sq. ft.
$260,000Active2 beds 1 baths800 sq. ft.10 W Summit Ave, OXFORD, PA 19363
MLS# PACT2112426Listed by: KELLER WILLIAMS MAIN LINE 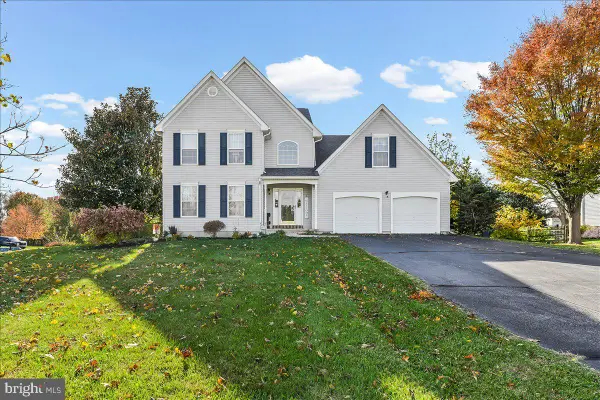 $425,000Pending3 beds 3 baths2,398 sq. ft.
$425,000Pending3 beds 3 baths2,398 sq. ft.901 Old Library Ln, OXFORD, PA 19363
MLS# PACT2112676Listed by: WEICHERT, REALTORS - CORNERSTONE
