246 Joseph Rd, OXFORD, PA 19363
Local realty services provided by:ERA Central Realty Group
246 Joseph Rd,OXFORD, PA 19363
$670,000
- 5 Beds
- 4 Baths
- 4,319 sq. ft.
- Single family
- Active
Listed by:tammy j duering
Office:re/max excellence - kennett square
MLS#:PACT2107388
Source:BRIGHTMLS
Price summary
- Price:$670,000
- Price per sq. ft.:$155.13
About this home
Welcome to this beautifully designed stone and siding home offering a perfect blend of elegance and functionality. The foyer greets you with hardwood floors and wainscoting, setting the tone for the attention to detail throughout. A formal living room/office features hardwood floors, crown molding, built-in bookcases, and abundant natural light, while the formal dining room provides the ideal space for entertaining. The gourmet kitchen boasts recessed lighting, crown molding, an abundance of gray cabinetry, granite countertops, a granite island, tiled backsplash, and a stunning Palladian window. The kitchen flows seamlessly into the breakfast area with sliders to the back deck, as well as the spacious family room featuring crown molding, walls of windows, and a propane fireplace. A laundry room with cabinetry, powder room, and a two-car garage with workbench areas and walk-up attic storage complete the main level. Upstairs, the luxurious main bedroom suite offers a tray ceiling, walk-in closet, and spa-like bath with double sinks, soaking tub, and separate shower. Three additional bedrooms and a large tiled hall bath complete the upper level. The lower level is designed as a full in-law suite with a slider to a concrete patio, living room with hardwood floors and beverage station, bedroom with multiple closets, full tiled bath, small gym/den, and utility/storage room. Enjoy outdoor living on the Trek deck overlooking lush grass and mature trees, with access to the concrete patio and a large shed. This home truly offers space, comfort, and versatility for today’s lifestyle.
Contact an agent
Home facts
- Year built:2001
- Listing ID #:PACT2107388
- Added:4 day(s) ago
- Updated:September 06, 2025 at 01:46 PM
Rooms and interior
- Bedrooms:5
- Total bathrooms:4
- Full bathrooms:3
- Half bathrooms:1
- Living area:4,319 sq. ft.
Heating and cooling
- Cooling:Central A/C
- Heating:Forced Air, Propane - Leased
Structure and exterior
- Year built:2001
- Building area:4,319 sq. ft.
- Lot area:1.16 Acres
Utilities
- Water:Well
- Sewer:On Site Septic
Finances and disclosures
- Price:$670,000
- Price per sq. ft.:$155.13
- Tax amount:$8,020 (2025)
New listings near 246 Joseph Rd
- New
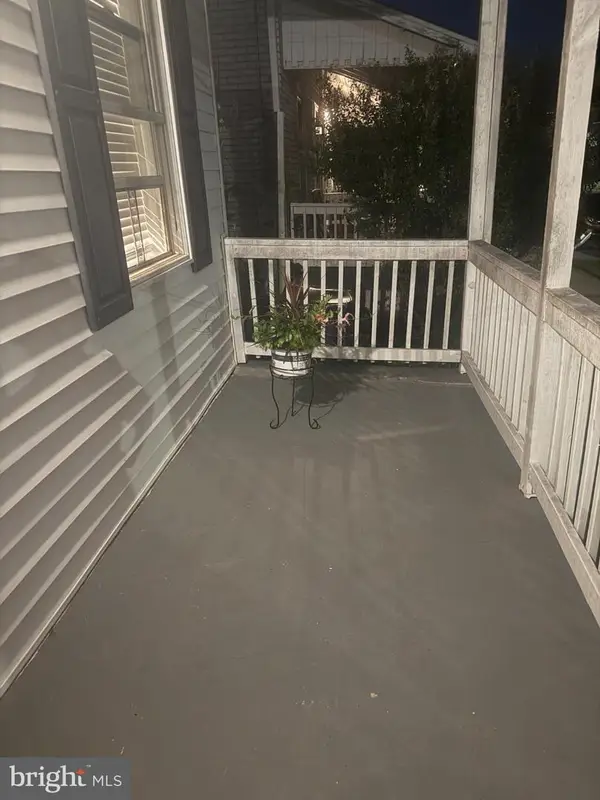 $290,000Active2 beds -- baths1,254 sq. ft.
$290,000Active2 beds -- baths1,254 sq. ft.447 Hodgson St, OXFORD, PA 19363
MLS# PACT2107836Listed by: RE/MAX SMARTHUB REALTY - New
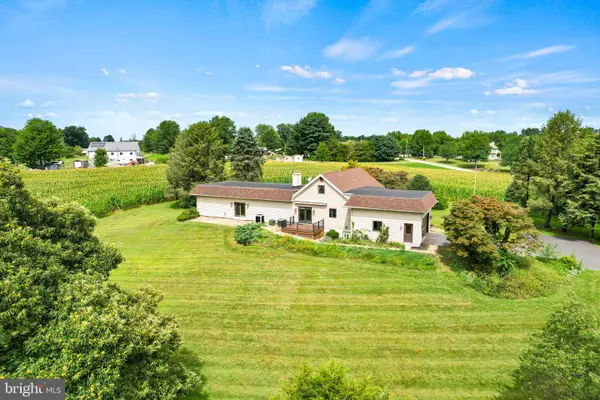 $850,000Active4 beds 2 baths1,882 sq. ft.
$850,000Active4 beds 2 baths1,882 sq. ft.170 Sunset Rd, OXFORD, PA 19363
MLS# PACT2107030Listed by: LIME HOUSE - New
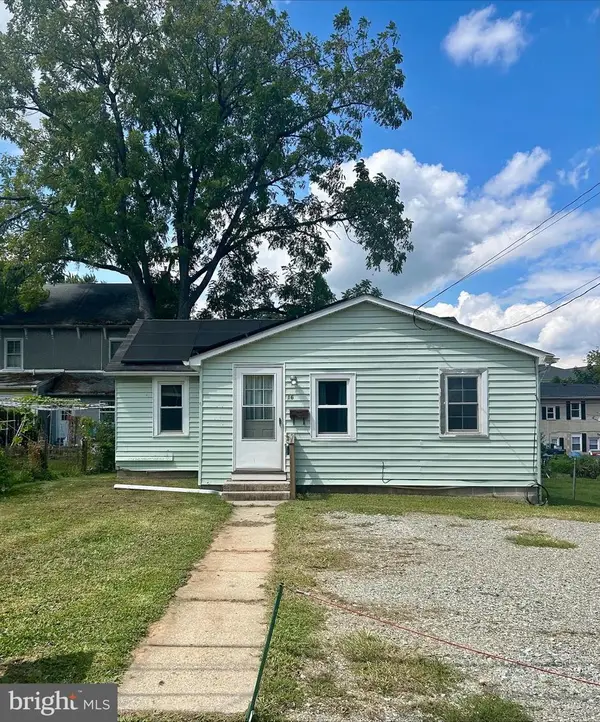 $224,900Active3 beds 1 baths954 sq. ft.
$224,900Active3 beds 1 baths954 sq. ft.16 Myrtle St, OXFORD, PA 19363
MLS# PACT2107490Listed by: BEILER-CAMPBELL REALTORS-OXFORD - New
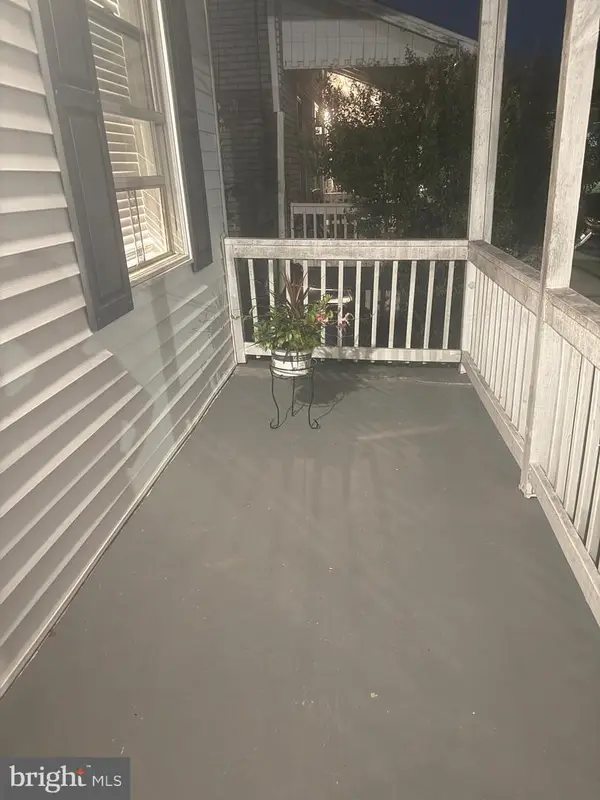 $290,000Active2 beds 2 baths1,254 sq. ft.
$290,000Active2 beds 2 baths1,254 sq. ft.447 Hodgson St, OXFORD, PA 19363
MLS# PACT2107434Listed by: RE/MAX SMARTHUB REALTY - Open Sun, 11am to 1pmNew
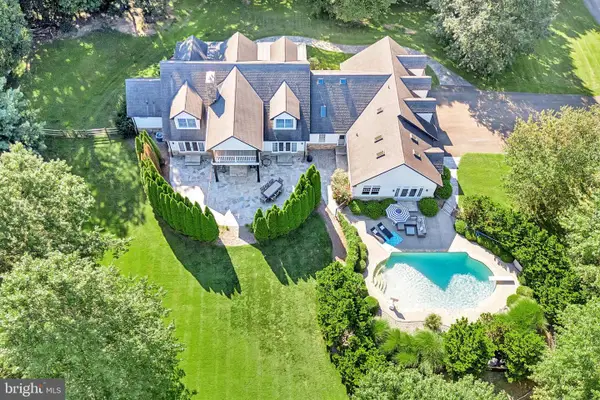 $1,500,000Active5 beds 5 baths6,200 sq. ft.
$1,500,000Active5 beds 5 baths6,200 sq. ft.930 Saginaw Rd, OXFORD, PA 19363
MLS# PACT2106194Listed by: REALTY ONE GROUP RESTORE 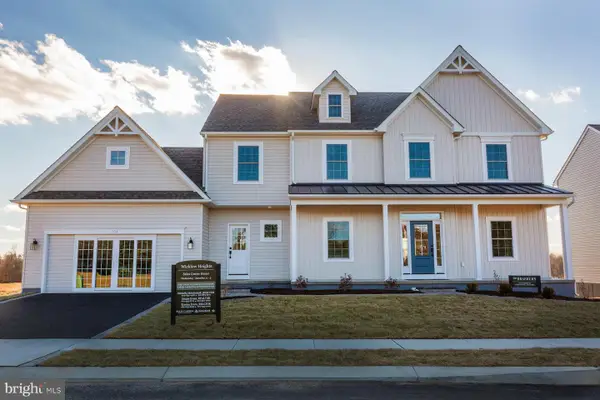 $539,900Pending4 beds 4 baths2,879 sq. ft.
$539,900Pending4 beds 4 baths2,879 sq. ft.359 Wickmere Street-lot 9 #c- Braeburn, OXFORD, PA 19363
MLS# PACT2107166Listed by: BEILER-CAMPBELL REALTORS-OXFORD- New
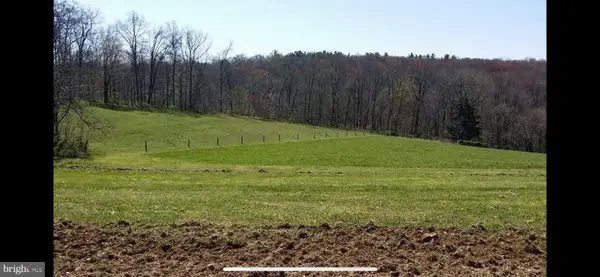 $282,000Active4.8 Acres
$282,000Active4.8 Acres187 Collamer Rd, OXFORD, PA 19363
MLS# PACT2107130Listed by: COLDWELL BANKER REALTY - Coming Soon
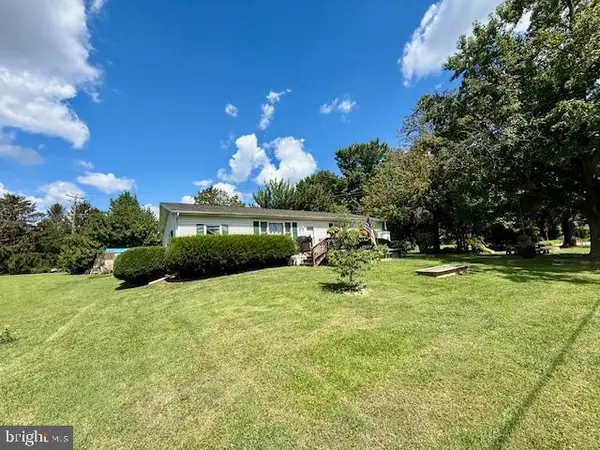 $279,900Coming Soon3 beds 1 baths
$279,900Coming Soon3 beds 1 baths1808 Twin House Rd, OXFORD, PA 19363
MLS# PACT2107056Listed by: BEILER-CAMPBELL REALTORS-OXFORD 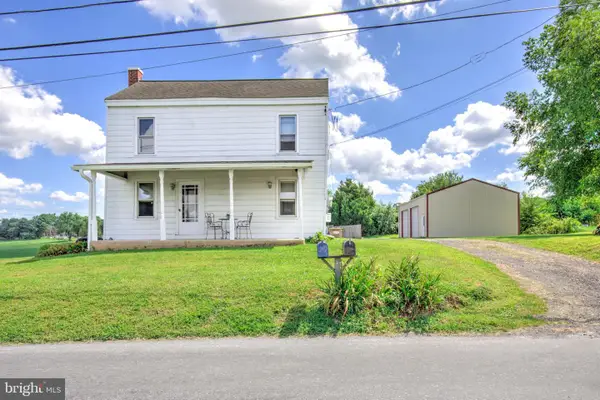 $321,500Pending2 beds 2 baths1,092 sq. ft.
$321,500Pending2 beds 2 baths1,092 sq. ft.204 Roneys Corner Rd, OXFORD, PA 19363
MLS# PACT2106704Listed by: HOSTETTER REALTY
