447 Hodgson St, OXFORD, PA 19363
Local realty services provided by:ERA Byrne Realty
447 Hodgson St,OXFORD, PA 19363
$290,000
- 2 Beds
- 2 Baths
- 1,254 sq. ft.
- Single family
- Active
Listed by:dawn a loken
Office:re/max smarthub realty
MLS#:PACT2107434
Source:BRIGHTMLS
Price summary
- Price:$290,000
- Price per sq. ft.:$231.26
About this home
JUST LIKE NEW! You will fall in love with the spacious bright kitchen with convenient Island w/ seating, like new appliances & gas cooking! The open floor plan makes everything flow & feel so spacious & easy to entertain. The convenient laundry includes the washer/dryer and doubles as a back mud room off the kitchen & access to the back yard. You will love the full bath on the main floor as well. Living room is open to the Dining room for large gatherings. there are 2 lovely bedrooms on the 2nd floor with full bath & large corner shower. For added bonus space the walk-up attic can work as an office, bedroom or playroom or simply great storage. 2nd floor and attic carpets provide comfortable and quiet spaces to relax in. The backyard is spacious as well with room for cookouts and play area and storage is provided by utility shed. you will love the savings with the top 'o the line efficient HVAC system for comfort & conveniently zoned for personal use. Basement provides extra storage. Watch the world go by from your front porch and greet passersby. located close enough to walk to downtown shopping, restaurants, PO, Library, parks & entertainment. Located in the charming village of Oxford & wonderful schools. WELCOME HOME! this is currently occupied with wonderful conscientious tenants & would be perfect for investors. Long term one year lease in effect.
Contact an agent
Home facts
- Year built:1915
- Listing ID #:PACT2107434
- Added:1 day(s) ago
- Updated:September 04, 2025 at 01:40 PM
Rooms and interior
- Bedrooms:2
- Total bathrooms:2
- Full bathrooms:2
- Living area:1,254 sq. ft.
Heating and cooling
- Cooling:Central A/C
- Heating:Baseboard - Electric, Forced Air, Natural Gas
Structure and exterior
- Roof:Pitched, Shingle
- Year built:1915
- Building area:1,254 sq. ft.
- Lot area:0.08 Acres
Schools
- High school:OXFORD AREA
- Middle school:PENN'S GROVE SCHOOL
Utilities
- Water:Public
- Sewer:Public Sewer
Finances and disclosures
- Price:$290,000
- Price per sq. ft.:$231.26
- Tax amount:$4,643 (2025)
New listings near 447 Hodgson St
- New
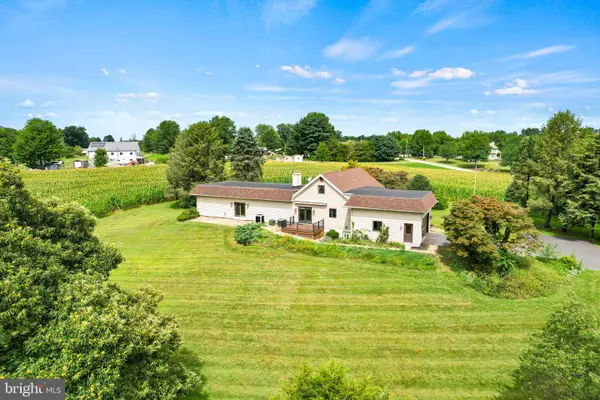 $850,000Active4 beds 2 baths1,882 sq. ft.
$850,000Active4 beds 2 baths1,882 sq. ft.170 Sunset Rd, OXFORD, PA 19363
MLS# PACT2107030Listed by: LIME HOUSE - New
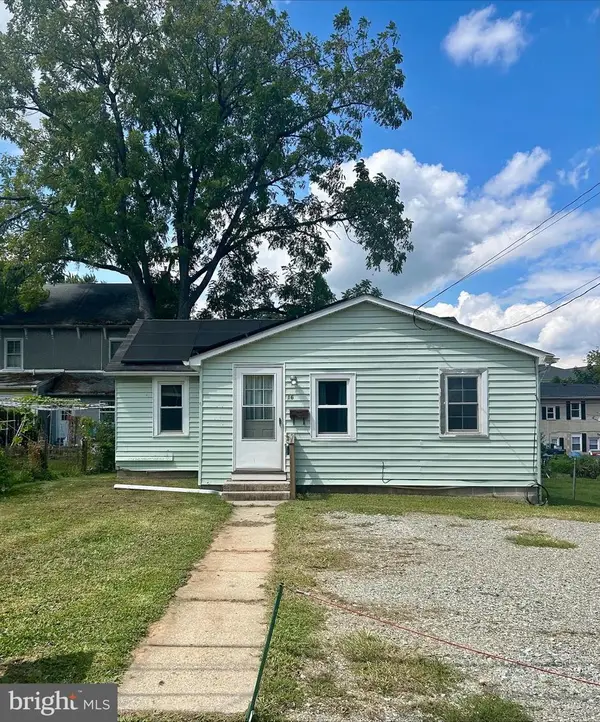 $224,900Active3 beds 1 baths954 sq. ft.
$224,900Active3 beds 1 baths954 sq. ft.16 Myrtle St, OXFORD, PA 19363
MLS# PACT2107490Listed by: BEILER-CAMPBELL REALTORS-OXFORD - New
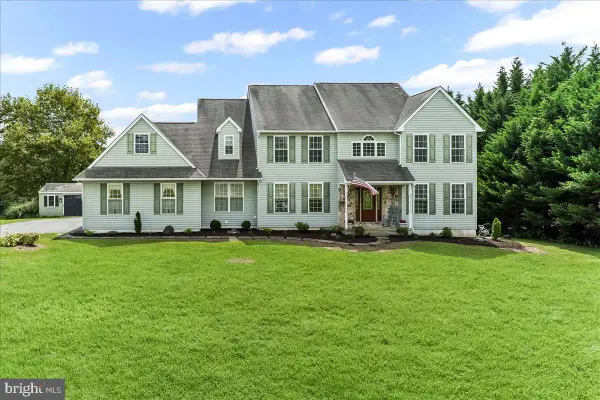 $670,000Active5 beds 4 baths4,319 sq. ft.
$670,000Active5 beds 4 baths4,319 sq. ft.246 Joseph Rd, OXFORD, PA 19363
MLS# PACT2107388Listed by: RE/MAX EXCELLENCE - KENNETT SQUARE - Open Sun, 11am to 1pmNew
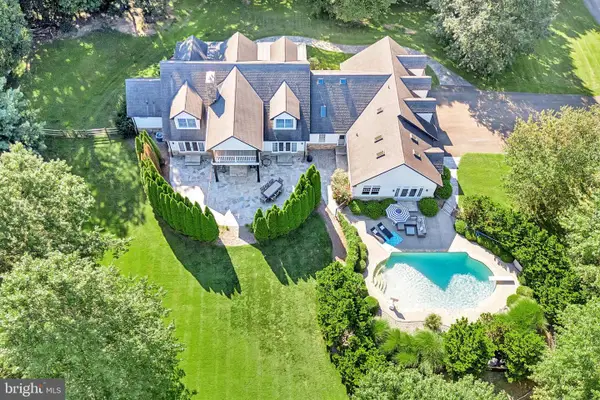 $1,500,000Active5 beds 5 baths6,200 sq. ft.
$1,500,000Active5 beds 5 baths6,200 sq. ft.930 Saginaw Rd, OXFORD, PA 19363
MLS# PACT2106194Listed by: REALTY ONE GROUP RESTORE 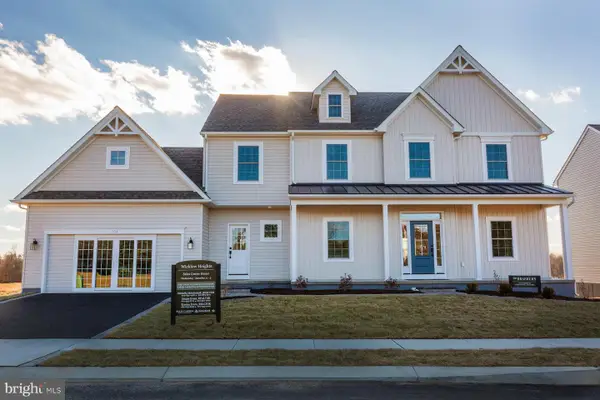 $539,900Pending4 beds 4 baths2,879 sq. ft.
$539,900Pending4 beds 4 baths2,879 sq. ft.359 Wickmere Street-lot 9 #c- Braeburn, OXFORD, PA 19363
MLS# PACT2107166Listed by: BEILER-CAMPBELL REALTORS-OXFORD- New
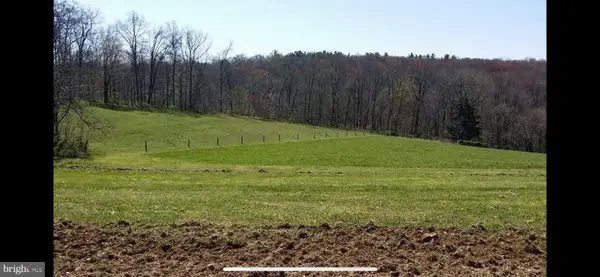 $282,000Active4.8 Acres
$282,000Active4.8 Acres187 Collamer Rd, OXFORD, PA 19363
MLS# PACT2107130Listed by: COLDWELL BANKER REALTY - Coming Soon
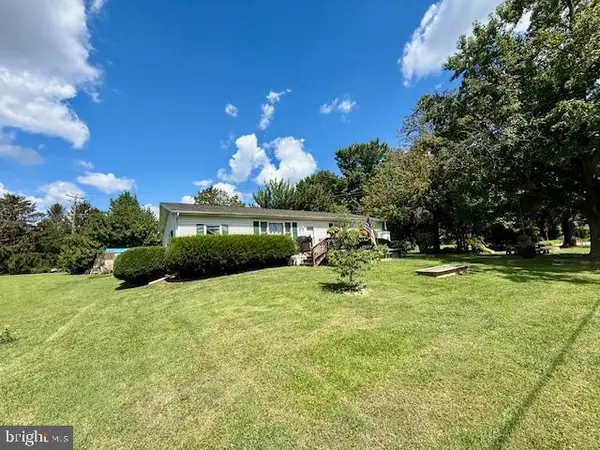 $279,900Coming Soon3 beds 1 baths
$279,900Coming Soon3 beds 1 baths1808 Twin House Rd, OXFORD, PA 19363
MLS# PACT2107056Listed by: BEILER-CAMPBELL REALTORS-OXFORD 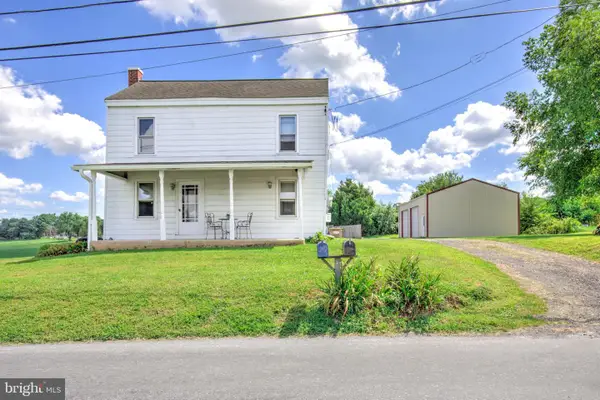 $321,500Pending2 beds 2 baths1,092 sq. ft.
$321,500Pending2 beds 2 baths1,092 sq. ft.204 Roneys Corner Rd, OXFORD, PA 19363
MLS# PACT2106704Listed by: HOSTETTER REALTY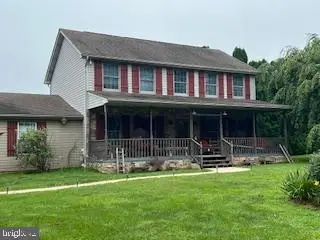 $515,000Active3 beds 3 baths1,924 sq. ft.
$515,000Active3 beds 3 baths1,924 sq. ft.566 5th St, OXFORD, PA 19363
MLS# PACT2106784Listed by: EXP REALTY, LLC
