103 Timber Trail #50, Palmer Township, PA 18045
Local realty services provided by:ERA One Source Realty
103 Timber Trail #50,Palmer Twp, PA 18045
$489,900
- 3 Beds
- 3 Baths
- 2,033 sq. ft.
- Townhouse
- Active
Listed by: nicolise barr, michael c. tuskes
Office: tuskes realty
MLS#:766271
Source:PA_LVAR
Price summary
- Price:$489,900
- Price per sq. ft.:$240.97
- Monthly HOA dues:$120
About this home
Welcome to our Move in Ready Grayson, featuring one of our most spacious layouts with design details that are built to impress. Entering this home through the 2-Car Garage, you'll find a Mudroom with a conveniently located coat closet, 1st floor Laundry Room, and access to the Basement. Continue into the spacious Kitchen which includes an island with overhang for seating, quartz or granite countertops, and a sliding glass door that provides access to the outdoors. Proceed to the 2-story Great Room featuring a wall of windows overlooking the backyard. An adjoining Dining Room and 1st floor Powder Room complete the main living area of this home. Head upstairs to the 2nd floor Loft overlooking the Great Room, then retreat to the private Owner's Suite with a walk-in closet, private Owner's Bath with a 3' x 5' shower and enormous walk-in closet. Two additional bedrooms and a Hall Bath can also be found upstairs.
Contact an agent
Home facts
- Year built:2025
- Listing ID #:766271
- Added:53 day(s) ago
- Updated:January 07, 2026 at 04:08 PM
Rooms and interior
- Bedrooms:3
- Total bathrooms:3
- Full bathrooms:2
- Half bathrooms:1
- Living area:2,033 sq. ft.
Heating and cooling
- Cooling:Central Air
- Heating:Electric
Structure and exterior
- Roof:Asphalt, Fiberglass
- Year built:2025
- Building area:2,033 sq. ft.
- Lot area:0.08 Acres
Utilities
- Water:Public
- Sewer:Public Sewer
Finances and disclosures
- Price:$489,900
- Price per sq. ft.:$240.97
New listings near 103 Timber Trail #50
- New
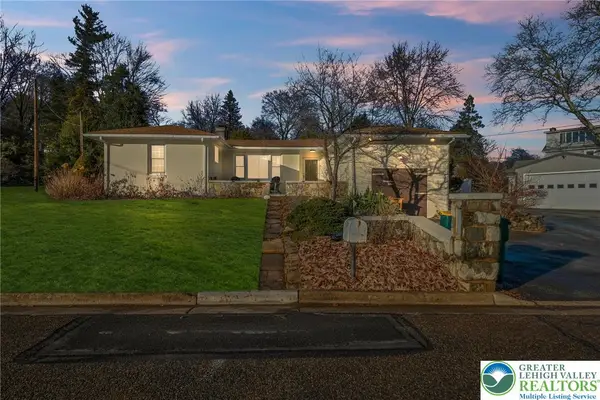 $459,998Active2 beds 2 baths2,403 sq. ft.
$459,998Active2 beds 2 baths2,403 sq. ft.2115 Gruver Avenue, Palmer Twp, PA 18045
MLS# 769823Listed by: REAL OF PENNSYLVANIA 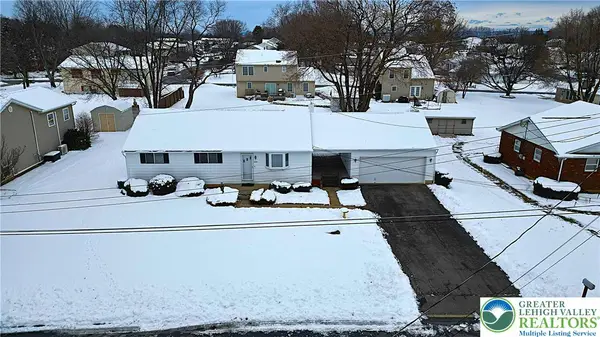 $334,900Active3 beds 1 baths1,499 sq. ft.
$334,900Active3 beds 1 baths1,499 sq. ft.3305 Glen Avenue, Palmer Twp, PA 18045
MLS# 769501Listed by: AMANTEA REAL ESTATE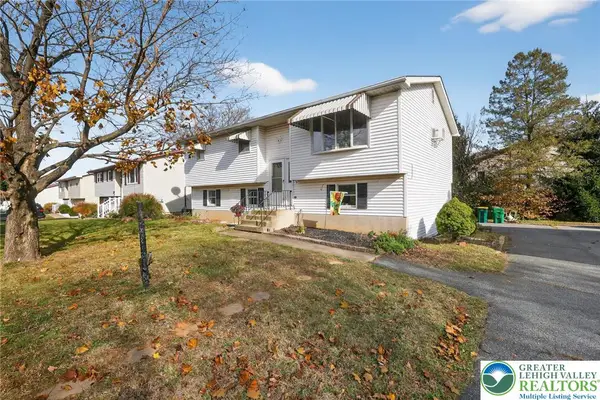 $399,000Active4 beds 3 baths2,469 sq. ft.
$399,000Active4 beds 3 baths2,469 sq. ft.443 S Nulton Avenue, Palmer Twp, PA 18045
MLS# 769211Listed by: WEICHERT CO REALTORS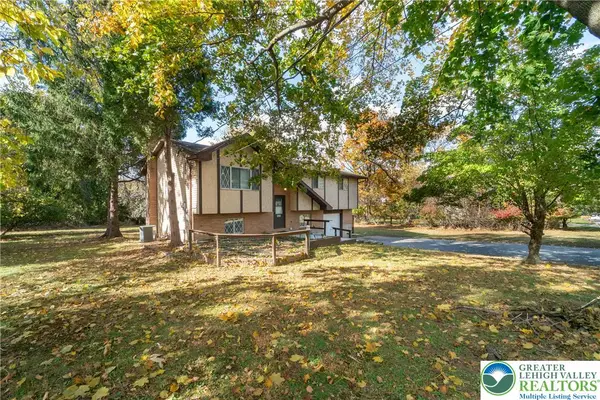 $649,645Active4 beds 2 baths1,883 sq. ft.
$649,645Active4 beds 2 baths1,883 sq. ft.1226 Stones Crossing Road, Palmer Twp, PA 18045
MLS# 769141Listed by: IRONVALLEY RE OF LEHIGH VALLEY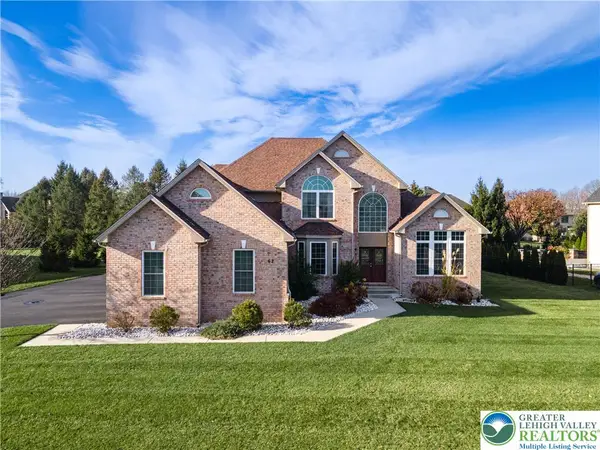 $885,000Active4 beds 5 baths5,365 sq. ft.
$885,000Active4 beds 5 baths5,365 sq. ft.62 Surrey Drive, Palmer Twp, PA 18045
MLS# 768843Listed by: KELLER WILLIAMS NORTHAMPTON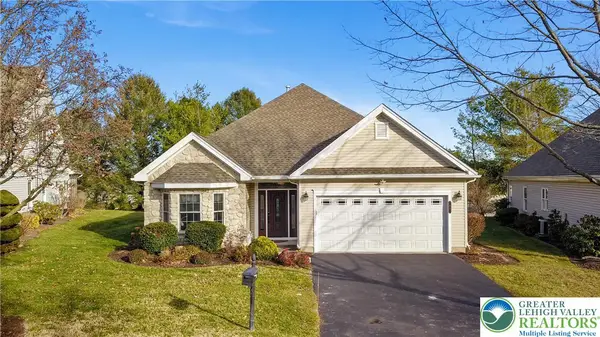 $500,000Active2 beds 2 baths2,232 sq. ft.
$500,000Active2 beds 2 baths2,232 sq. ft.60 Glenmoor Circle N, Palmer Twp, PA 18045
MLS# 768787Listed by: KELLER WILLIAMS NORTHAMPTON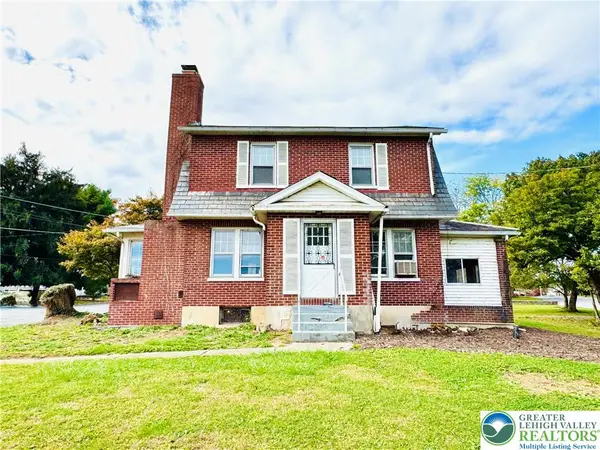 $329,900Active3 beds 2 baths1,737 sq. ft.
$329,900Active3 beds 2 baths1,737 sq. ft.2619 Broad Street, Palmer Twp, PA 18045
MLS# 768714Listed by: KELLER WILLIAMS NORTHAMPTON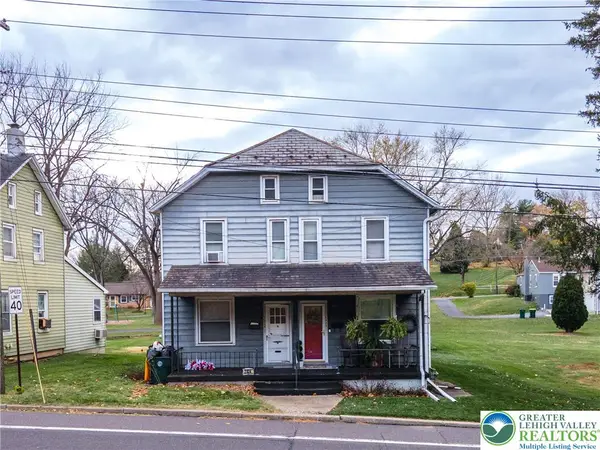 $215,000Active3 beds 1 baths1,080 sq. ft.
$215,000Active3 beds 1 baths1,080 sq. ft.2824 Nazareth Road, Palmer Twp, PA 18045
MLS# 767949Listed by: KELLER WILLIAMS NORTHAMPTON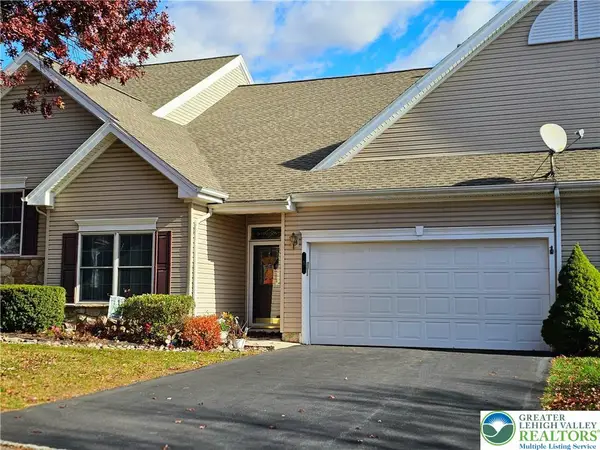 $349,900Active2 beds 2 baths1,666 sq. ft.
$349,900Active2 beds 2 baths1,666 sq. ft.5 Canterbury Lane, Palmer Twp, PA 18045
MLS# 768211Listed by: COLDWELL BANKER HERITAGE R E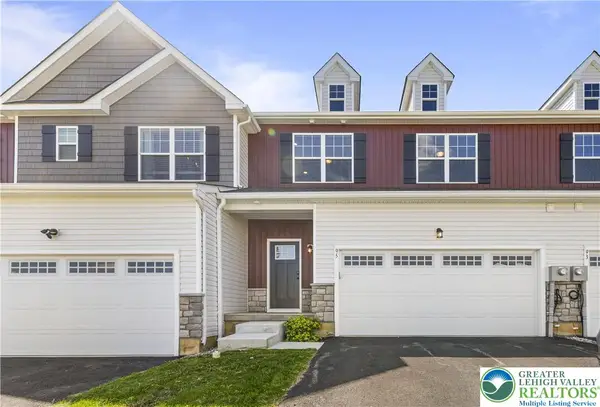 $519,900Active3 beds 3 baths2,033 sq. ft.
$519,900Active3 beds 3 baths2,033 sq. ft.95 Timber Trail #47, Palmer Twp, PA 18045
MLS# 766995Listed by: TUSKES REALTY
