14 Glasgow Way, Palmer Township, PA 18045
Local realty services provided by:ERA One Source Realty
14 Glasgow Way,Palmer Twp, PA 18045
$470,000
- 3 Beds
- 3 Baths
- 2,378 sq. ft.
- Single family
- Active
Upcoming open houses
- Sun, Sep 2801:00 pm - 03:00 pm
Listed by:simone makhoul
Office:keller williams northampton
MLS#:765297
Source:PA_LVAR
Price summary
- Price:$470,000
- Price per sq. ft.:$197.65
- Monthly HOA dues:$455
About this home
*****HIGHEST AND BEST BY MONDAY 09/29/2025 AT 18:00 (06:00 PM)*****
Welcome to the perfect blend of elegant design and future potential.
This immaculate 3 bedrooms/ 3 full bathrooms home in a premier 55+ community features a spacious, open-concept main floor bathed in natural light. Enjoy the convenience of a main-floor primary bedroom with a luxurious on-suite bath, offering easy living and privacy. The additional bedrooms and full baths ensure plenty of space for visitors. The full, unfinished basement is a blank canvas, ready for you to create the space you've always dreamed of — be it a workshop, art studio, or extra entertainment area. This home is more than just a place to live; it's an opportunity to build your ideal retirement lifestyle.
The property is close to Sam’s Club, Wegmans, Walmart, Target and numerous restaurants.
Contact an agent
Home facts
- Year built:2007
- Listing ID #:765297
- Added:2 day(s) ago
- Updated:September 28, 2025 at 11:37 PM
Rooms and interior
- Bedrooms:3
- Total bathrooms:3
- Full bathrooms:3
- Living area:2,378 sq. ft.
Heating and cooling
- Cooling:Ceiling Fans, Central Air
- Heating:Forced Air, Gas
Structure and exterior
- Roof:Asphalt, Fiberglass
- Year built:2007
- Building area:2,378 sq. ft.
- Lot area:0.06 Acres
Schools
- High school:Easton Area High School
- Middle school:Easton Area Middle School
- Elementary school:Edward Tracy Elementary
Utilities
- Water:Public
- Sewer:Public Sewer
Finances and disclosures
- Price:$470,000
- Price per sq. ft.:$197.65
- Tax amount:$10,070
New listings near 14 Glasgow Way
- Open Sun, 2:30am to 4pmNew
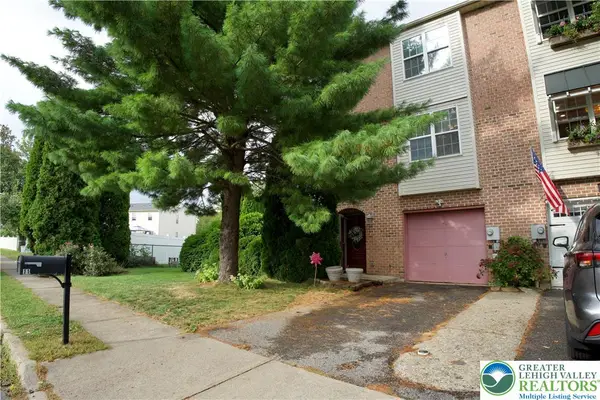 $339,000Active3 beds 4 baths1,776 sq. ft.
$339,000Active3 beds 4 baths1,776 sq. ft.11 Corriere Road, Palmer Twp, PA 18045
MLS# 765350Listed by: LAUDONE & ASSOCIATES, INC - New
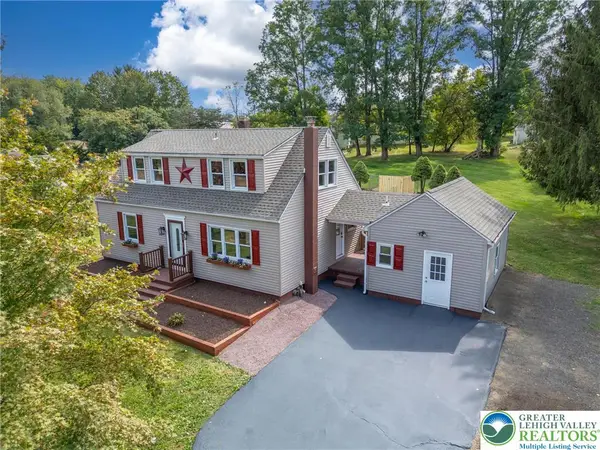 $409,901Active4 beds 3 baths2,042 sq. ft.
$409,901Active4 beds 3 baths2,042 sq. ft.2217 Stocker Mill Road, Palmer Twp, PA 18045
MLS# 765325Listed by: IRONVALLEY RE OF LEHIGH VALLEY - New
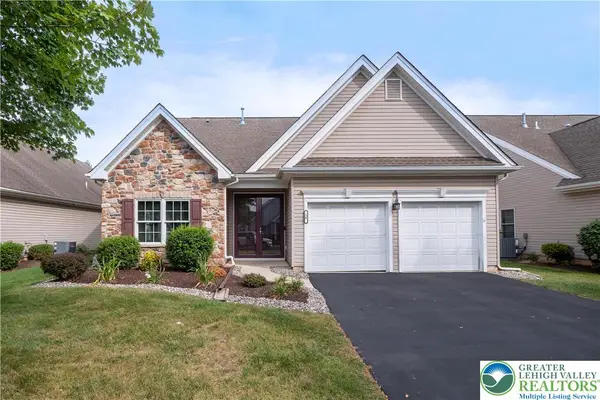 $529,900Active3 beds 4 baths2,778 sq. ft.
$529,900Active3 beds 4 baths2,778 sq. ft.50 Edinburgh Drive, Palmer Twp, PA 18045
MLS# 765215Listed by: COLDWELL BANKER HEARTHSIDE - New
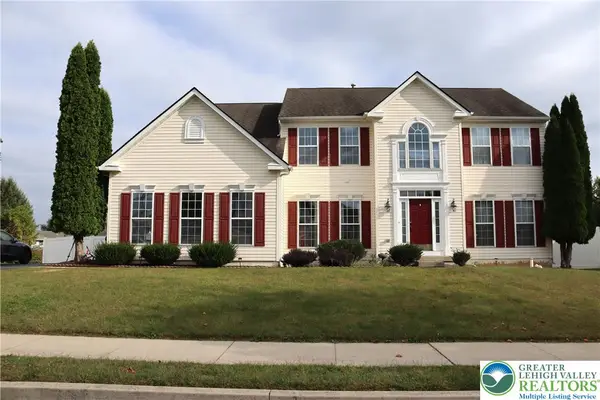 $689,000Active4 beds 4 baths4,640 sq. ft.
$689,000Active4 beds 4 baths4,640 sq. ft.138 Lower Way Road, Palmer Twp, PA 18045
MLS# 765188Listed by: HEART AND HOME REALTY LLC - New
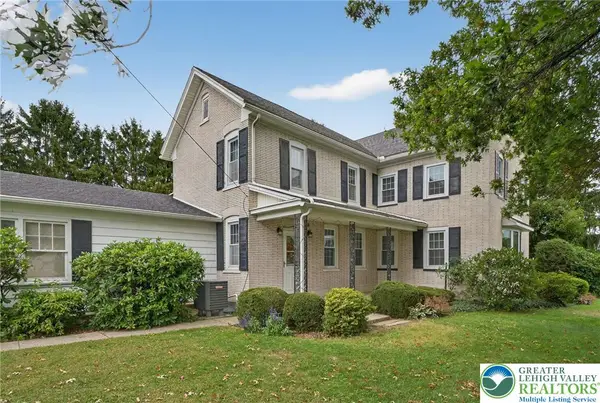 $430,000Active3 beds 3 baths3,059 sq. ft.
$430,000Active3 beds 3 baths3,059 sq. ft.1334 Tatamy Road, Palmer Twp, PA 18045
MLS# 764678Listed by: REAL OF PENNSYLVANIA - New
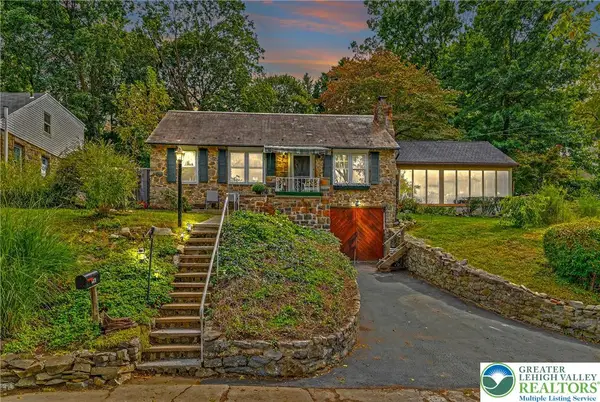 $289,900Active2 beds 1 baths1,321 sq. ft.
$289,900Active2 beds 1 baths1,321 sq. ft.2206 Park Avenue, Palmer Twp, PA 18045
MLS# 764993Listed by: COLDWELL BANKER HEARTHSIDE - New
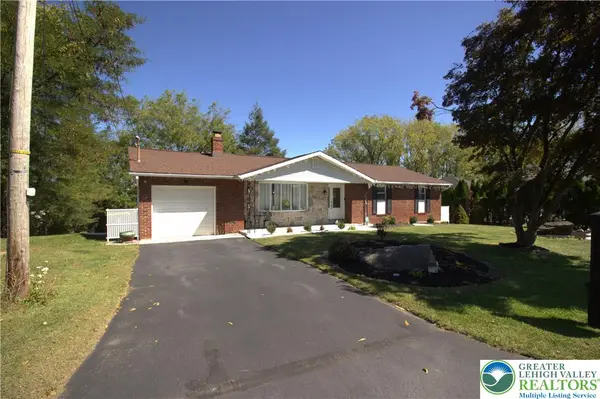 $439,900Active4 beds 3 baths2,700 sq. ft.
$439,900Active4 beds 3 baths2,700 sq. ft.604 Berks Street, Palmer Twp, PA 18045
MLS# 764951Listed by: MIKLAS REALTY 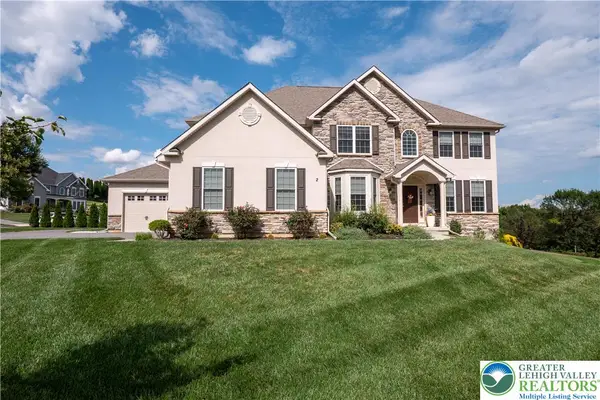 $799,900Active4 beds 4 baths3,243 sq. ft.
$799,900Active4 beds 4 baths3,243 sq. ft.2 Creek View Court, Palmer Twp, PA 18045
MLS# 764334Listed by: BHHS FOX & ROACH CENTER VALLEY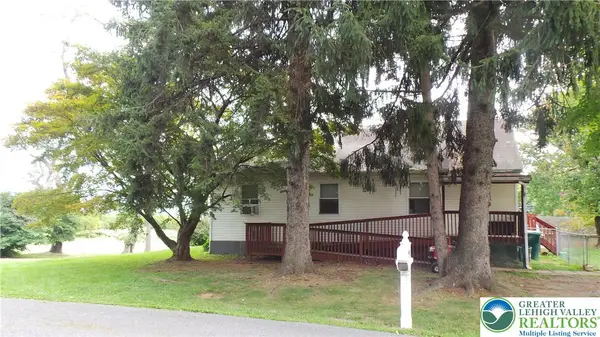 $325,000Active3 beds 2 baths2,072 sq. ft.
$325,000Active3 beds 2 baths2,072 sq. ft.301 S Watson Street, Palmer Twp, PA 18045
MLS# 763691Listed by: RE/MAX UNLIMITED REAL ESTATE
