93 Timber Trail #46, Palmer Township, PA 18045
Local realty services provided by:ERA One Source Realty
93 Timber Trail #46,Palmer Twp, PA 18045
$514,900
- 3 Beds
- 3 Baths
- 2,033 sq. ft.
- Townhouse
- Active
Listed by: nicolise barr, michael c. tuskes
Office: tuskes realty
MLS#:766996
Source:PA_LVAR
Price summary
- Price:$514,900
- Price per sq. ft.:$253.27
About this home
An excellent construction team from architect to interiors ensured that this home flows with added features for luxurious and practical living. 4 en-suite bedrooms, plenty of light, sparkling pool and stunning forest views. The streamlined kitchen boasts high-end appliances and a built-in coffee machine and breakfast bar. Home automation and audio, with underfloor heating throughout.
An inter-leading garage with additional space for golf cart. The main entrance has an attractive feature wall and water feature. The asking price is VAT inclusive = no transfer duty on purchase. The 'Field of Dreams" is situated close by with tennis courts and golf driving range. Horse riding is also available to explore the estate, together with organised hike and canoe trips on the Noetzie River. Stunning rural living with ultimate security, and yet within easy access of Pezula Golf Club, Hotel and world-class Spa, gym and pool.
Contact an agent
Home facts
- Year built:2024
- Listing ID #:766996
- Added:37 day(s) ago
- Updated:December 22, 2025 at 04:02 PM
Rooms and interior
- Bedrooms:3
- Total bathrooms:3
- Full bathrooms:2
- Half bathrooms:1
- Living area:2,033 sq. ft.
Heating and cooling
- Cooling:Central Air
- Heating:Electric
Structure and exterior
- Roof:Asphalt, Fiberglass
- Year built:2024
- Building area:2,033 sq. ft.
- Lot area:0.08 Acres
Utilities
- Water:Public
- Sewer:Public Sewer
Finances and disclosures
- Price:$514,900
- Price per sq. ft.:$253.27
New listings near 93 Timber Trail #46
- New
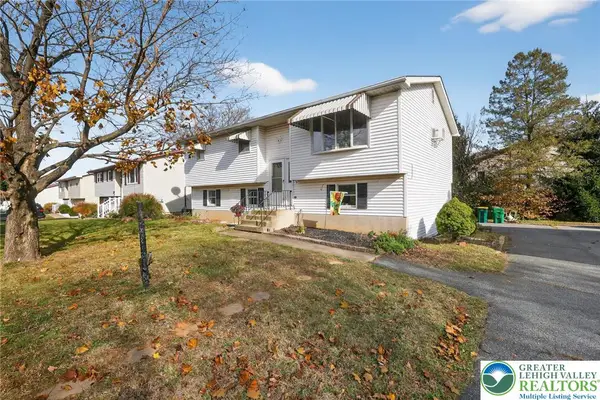 $399,000Active4 beds 3 baths2,469 sq. ft.
$399,000Active4 beds 3 baths2,469 sq. ft.443 S Nulton Avenue, Palmer Twp, PA 18045
MLS# 769211Listed by: WEICHERT CO REALTORS - New
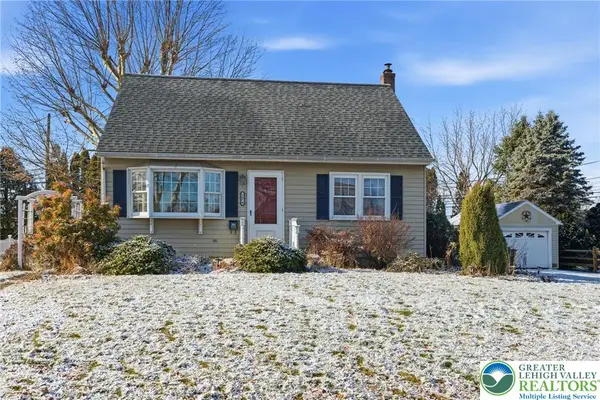 $249,900Active2 beds 1 baths780 sq. ft.
$249,900Active2 beds 1 baths780 sq. ft.3074 Clearview, Palmer Twp, PA 18045
MLS# 769366Listed by: COLDWELL BANKER RESIDENTIAL BR 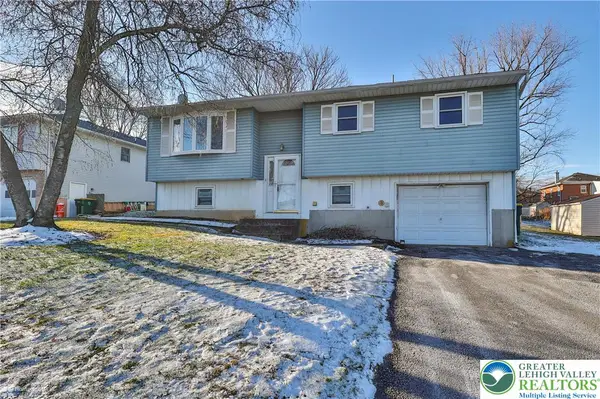 $339,900Active3 beds 2 baths1,655 sq. ft.
$339,900Active3 beds 2 baths1,655 sq. ft.305 Carbon Street, Palmer Twp, PA 18045
MLS# 768980Listed by: HOWARDHANNA THEFREDERICKGROUP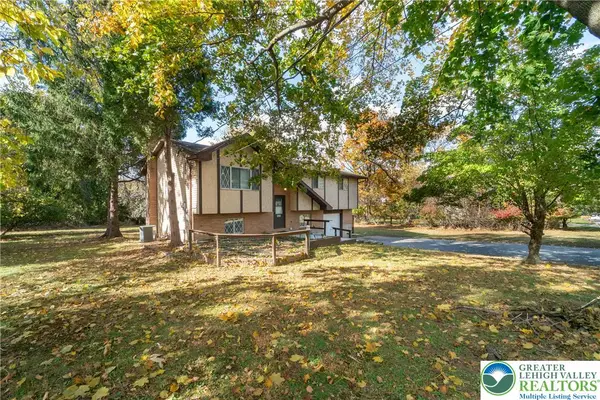 $649,645Active4 beds 2 baths1,883 sq. ft.
$649,645Active4 beds 2 baths1,883 sq. ft.1226 Stones Crossing Road, Palmer Twp, PA 18045
MLS# 769141Listed by: IRONVALLEY RE OF LEHIGH VALLEY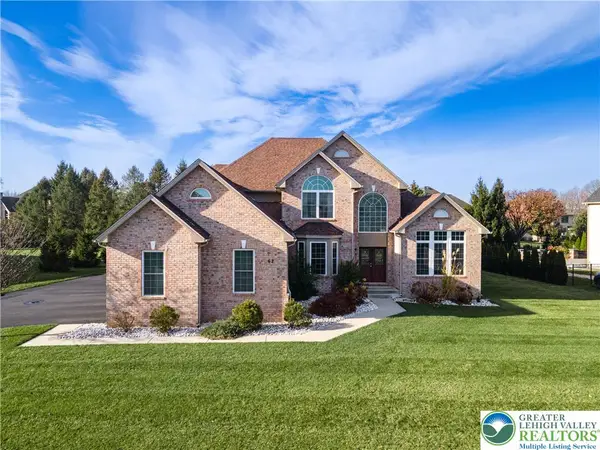 $885,000Active4 beds 5 baths5,365 sq. ft.
$885,000Active4 beds 5 baths5,365 sq. ft.62 Surrey Drive, Palmer Twp, PA 18045
MLS# 768843Listed by: KELLER WILLIAMS NORTHAMPTON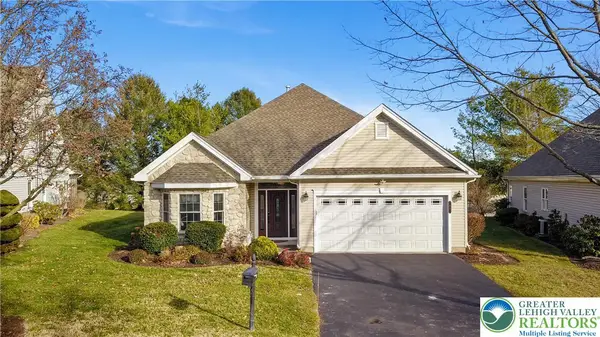 $500,000Active2 beds 2 baths2,232 sq. ft.
$500,000Active2 beds 2 baths2,232 sq. ft.60 Glenmoor Circle N, Palmer Twp, PA 18045
MLS# 768787Listed by: KELLER WILLIAMS NORTHAMPTON $519,000Active4 beds 3 baths3,224 sq. ft.
$519,000Active4 beds 3 baths3,224 sq. ft.17 Stonecreek Court, Palmer Twp, PA 18045
MLS# 768816Listed by: COLDWELL BANKER RESIDENTIAL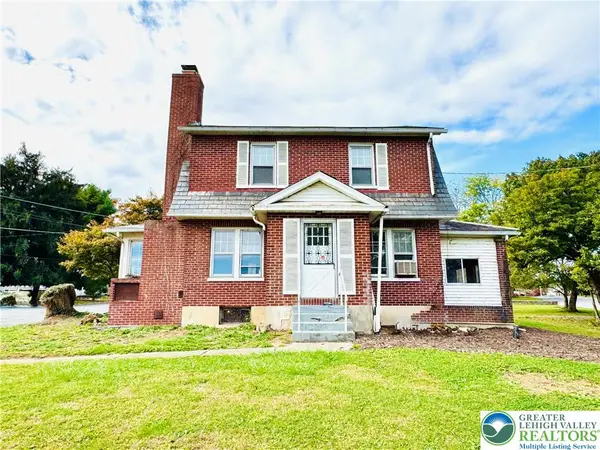 $329,900Active3 beds 2 baths1,737 sq. ft.
$329,900Active3 beds 2 baths1,737 sq. ft.2619 Broad Street, Palmer Twp, PA 18045
MLS# 768714Listed by: KELLER WILLIAMS NORTHAMPTON $424,900Active4 beds 3 baths2,352 sq. ft.
$424,900Active4 beds 3 baths2,352 sq. ft.117 Willow Drive, Palmer Twp, PA 18045
MLS# 768318Listed by: TUSKES REALTY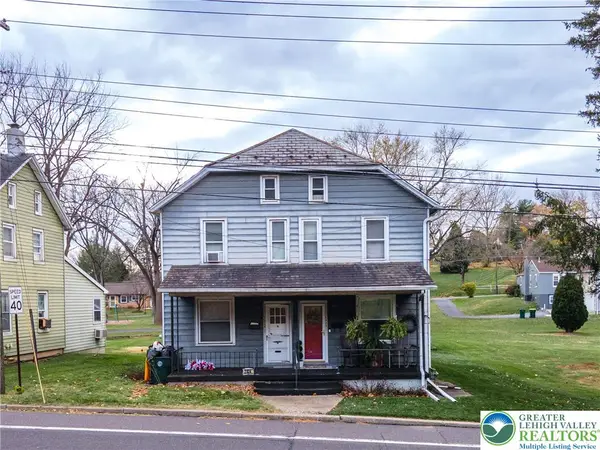 $215,000Active3 beds 1 baths1,080 sq. ft.
$215,000Active3 beds 1 baths1,080 sq. ft.2824 Nazareth Road, Palmer Twp, PA 18045
MLS# 767949Listed by: KELLER WILLIAMS NORTHAMPTON
