520 W 1st Ave, Parkesburg, PA 19365
Local realty services provided by:ERA Central Realty Group
520 W 1st Ave,Parkesburg, PA 19365
$275,000
- 4 Beds
- 2 Baths
- 2,783 sq. ft.
- Single family
- Pending
Listed by:lauren b dickerman
Office:keller williams real estate -exton
MLS#:PACT2105186
Source:BRIGHTMLS
Price summary
- Price:$275,000
- Price per sq. ft.:$98.81
About this home
Welcome to 520 W 1st Avenue, a charming 4-bedroom, 1.5-bath Victorian-style home nestled in the heart of Parkesburg. Step through the stunning original double front doors into an oversized foyer bathed in natural light. This spacious residence showcases 9'6" ceilings on the main level and 8'6" ceilings upstairs, along with two separate staircases leading to the second floor—adding both function and character. To the right of the entry, the living and family rooms seamlessly connect, offering an open layout perfect for entertaining, while large windows fill the space with light. Down the hall, a generous formal dining room sits adjacent to the expansive eat-in kitchen, featuring an island, ample cabinetry, and sliding glass doors that open to a fenced backyard—ideal for indoor-outdoor living. A half bath completes the main floor. Enjoy your morning coffee on the back patio or unwind in the privacy of your outdoor space, with convenient rear parking just beyond the yard. Upstairs, you’ll find four well-sized bedrooms, a full bath, and the added convenience of second-floor laundry. With a spacious layout, timeless architectural details, and a magnificent wraparound porch, this home offers endless potential and classic charm. Don’t miss your chance to make it yours—schedule your private showing today!
Contact an agent
Home facts
- Year built:1900
- Listing ID #:PACT2105186
- Added:53 day(s) ago
- Updated:September 27, 2025 at 07:29 AM
Rooms and interior
- Bedrooms:4
- Total bathrooms:2
- Full bathrooms:1
- Half bathrooms:1
- Living area:2,783 sq. ft.
Heating and cooling
- Heating:Forced Air, Natural Gas
Structure and exterior
- Roof:Shingle
- Year built:1900
- Building area:2,783 sq. ft.
- Lot area:0.2 Acres
Schools
- High school:OCTORARA AREA
Utilities
- Water:Public
- Sewer:Public Sewer
Finances and disclosures
- Price:$275,000
- Price per sq. ft.:$98.81
- Tax amount:$6,283 (2025)
New listings near 520 W 1st Ave
- Open Sun, 10am to 2pm
 $294,900Active3 beds 2 baths1,680 sq. ft.
$294,900Active3 beds 2 baths1,680 sq. ft.147 Minch Rd, PARKESBURG, PA 19365
MLS# PACT2109004Listed by: ABC HOME REALTY, LLC 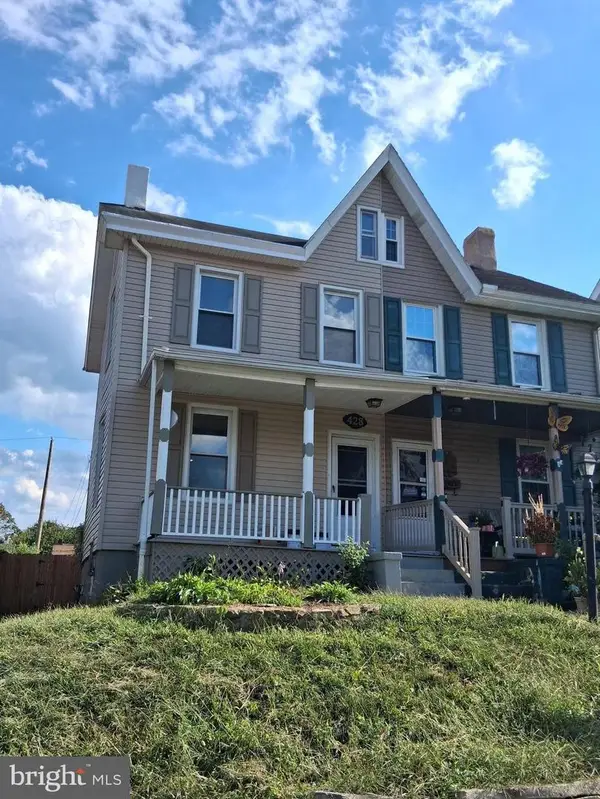 $230,000Pending3 beds 2 baths1,213 sq. ft.
$230,000Pending3 beds 2 baths1,213 sq. ft.428 W 2nd Ave, PARKESBURG, PA 19365
MLS# PACT2107736Listed by: KELLER WILLIAMS REAL ESTATE -EXTON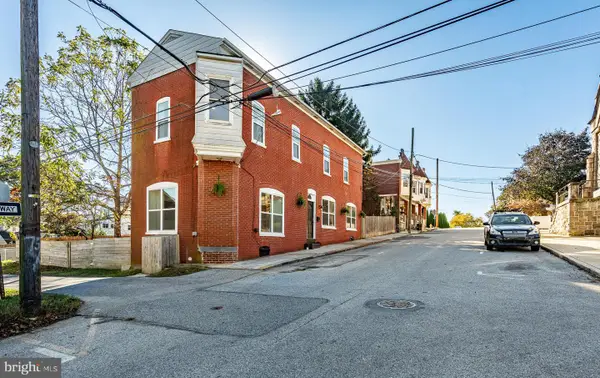 $350,000Active3 beds 3 baths2,146 sq. ft.
$350,000Active3 beds 3 baths2,146 sq. ft.101 Chestnut St, PARKESBURG, PA 19365
MLS# PACT2107654Listed by: VRA REALTY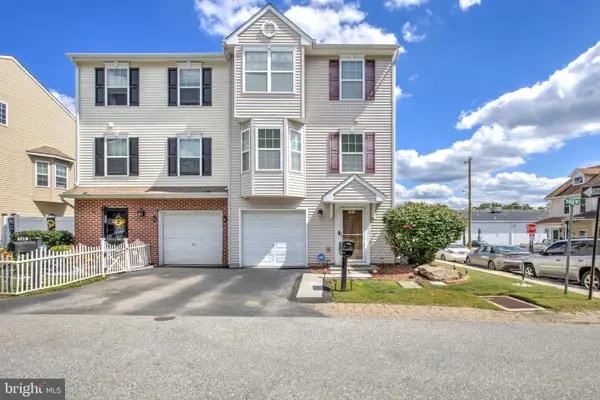 $285,000Pending3 beds 4 baths1,684 sq. ft.
$285,000Pending3 beds 4 baths1,684 sq. ft.101 Mcguigan Way, PARKESBURG, PA 19365
MLS# PACT2107546Listed by: HOSTETTER REALTY LLC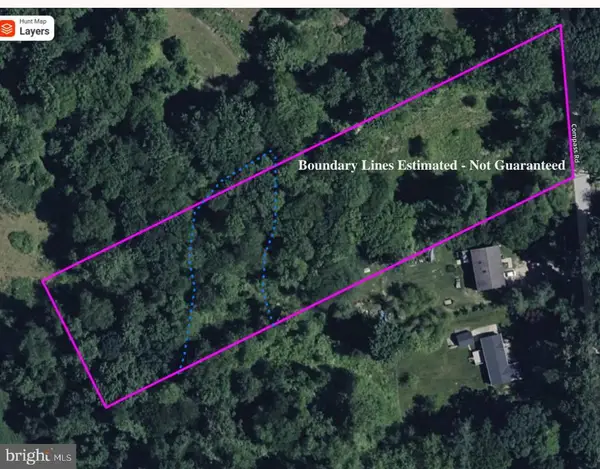 $85,000Active2.1 Acres
$85,000Active2.1 Acres317 Compass Rd, PARKESBURG, PA 19365
MLS# PACT2107430Listed by: BEILER-CAMPBELL REALTORS-QUARRYVILLE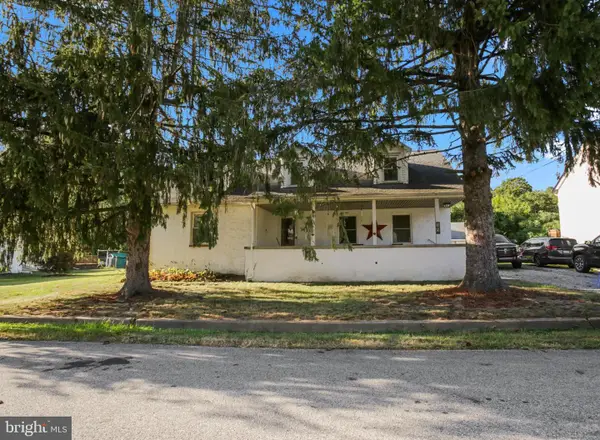 $329,999Pending5 beds 2 baths2,384 sq. ft.
$329,999Pending5 beds 2 baths2,384 sq. ft.35 Helen St, PARKESBURG, PA 19365
MLS# PACT2107358Listed by: REALTY ONE GROUP ALLIANCE- Open Sun, 10am to 2pm
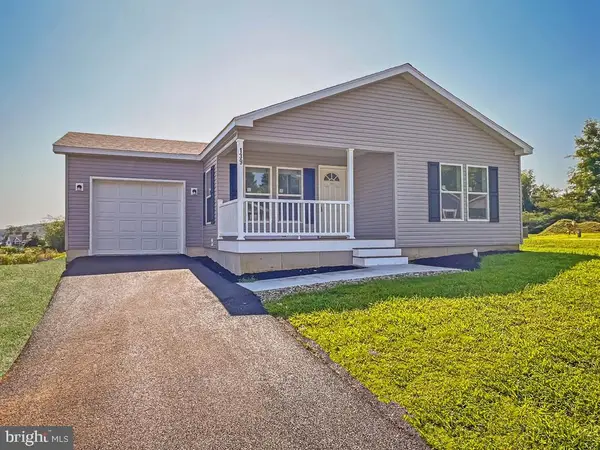 $285,900Active3 beds 2 baths1,512 sq. ft.
$285,900Active3 beds 2 baths1,512 sq. ft.139 Minch Rd, PARKESBURG, PA 19365
MLS# PACT2106794Listed by: ABC HOME REALTY, LLC 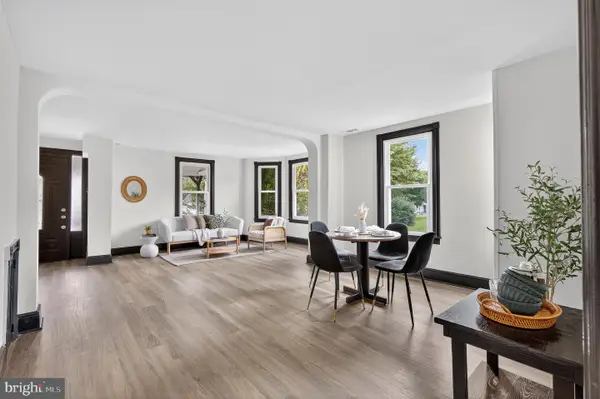 $250,000Pending3 beds 1 baths1,406 sq. ft.
$250,000Pending3 beds 1 baths1,406 sq. ft.7 Middle St, PARKESBURG, PA 19365
MLS# PACT2106548Listed by: KELLER WILLIAMS ELITE- Open Sun, 10am to 2pm
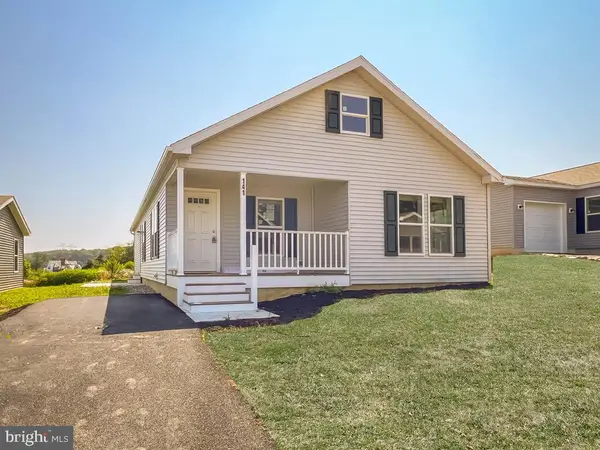 $269,900Active2 beds 2 baths1,624 sq. ft.
$269,900Active2 beds 2 baths1,624 sq. ft.141 Minch Rd, PARKESBURG, PA 19365
MLS# PACT2106536Listed by: ABC HOME REALTY, LLC 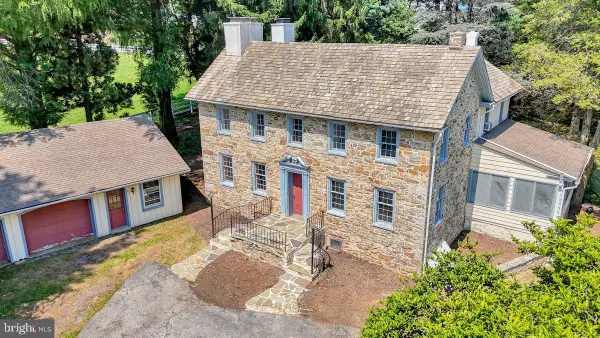 $550,000Pending3 beds 3 baths3,079 sq. ft.
$550,000Pending3 beds 3 baths3,079 sq. ft.284 Old Mill Rd, PARKESBURG, PA 19365
MLS# PACT2106444Listed by: COLDWELL BANKER REALTY
