201 Westbrook Rd, PEACH BOTTOM, PA 17563
Local realty services provided by:ERA OakCrest Realty, Inc.
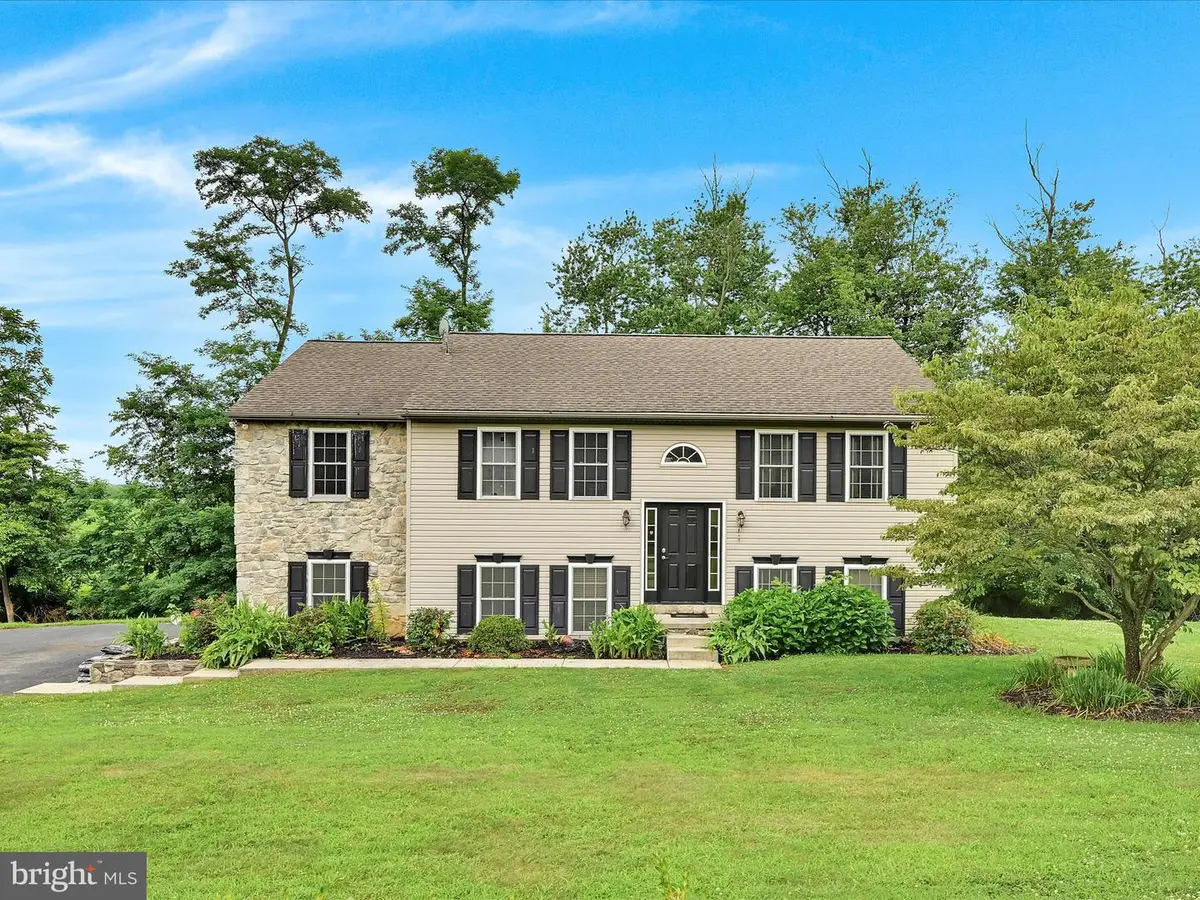
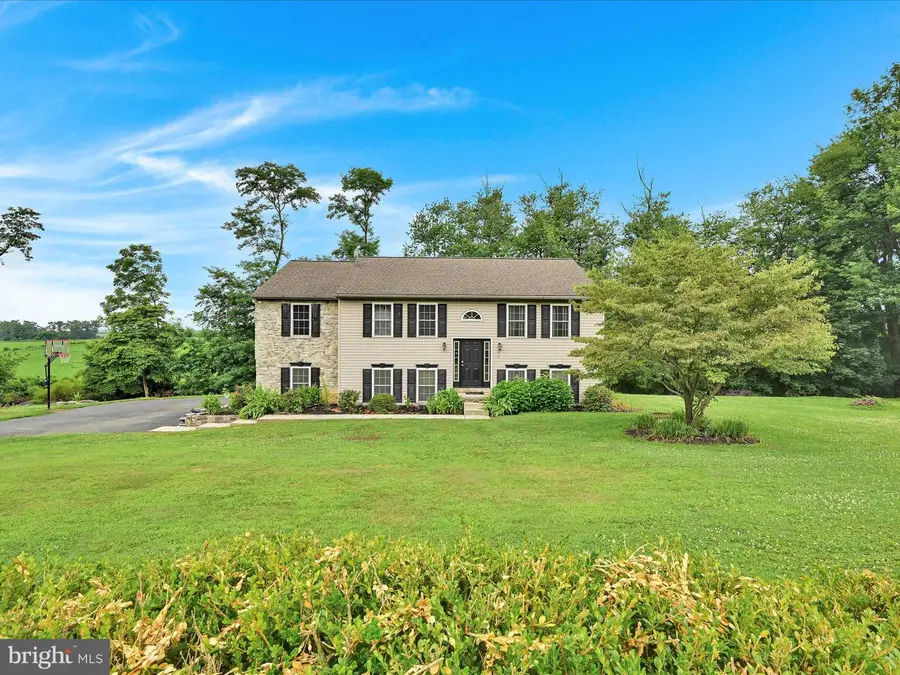
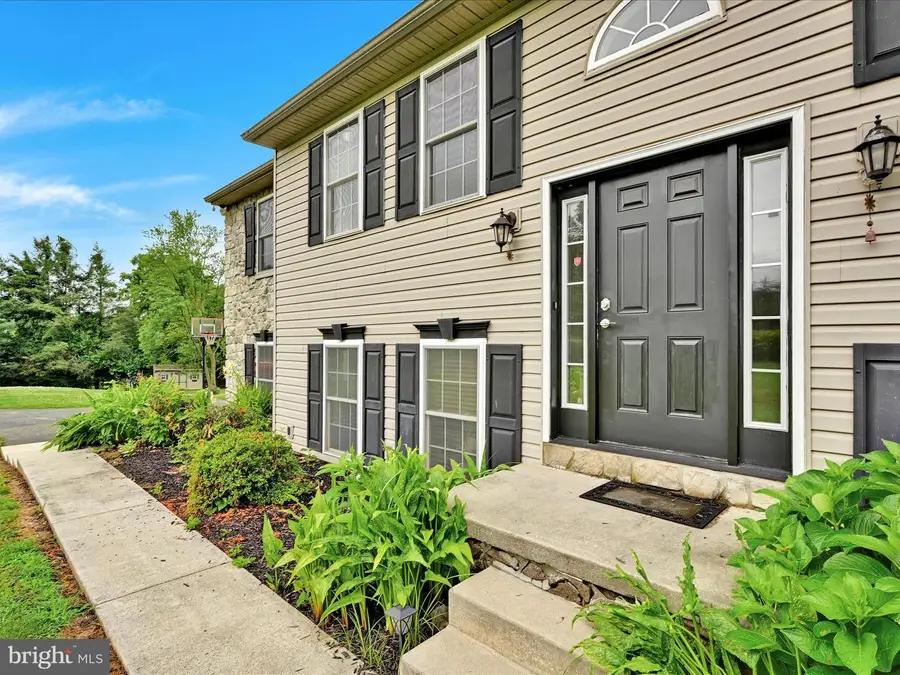
Listed by:sarah chavez
Office:realty professional group llc.
MLS#:PALA2072916
Source:BRIGHTMLS
Price summary
- Price:$429,000
- Price per sq. ft.:$182.55
About this home
Get ready to fall in love with this beautiful home nestled on a peaceful 1.28-acre lot in scenic Peach Bottom! With 4 spacious bedrooms and 2 full bathrooms, this home offers the perfect blend of comfort and flexibility. The open-concept kitchen features stainless steel appliances, plenty of storage space and a kitchen island that flows seamlessly into the dining area and living room — perfect for entertaining or cozy nights in.
Need more space? The versatile lower level offers a flex room that can serve as a 5th bedroom, home office, or second living room — the choice is yours! Step outside to enjoy your two-tier deck, ideal for summer BBQs, morning coffee, or evening stargazing. The property is surrounded by mature trees and features a charming creek that adds a touch of tranquility to your backyard oasis.
Built in 2003 and thoughtfully maintained, this home is move-in ready and waiting for its next chapter. Don’t miss your chance to own a slice of countryside charm!
Contact an agent
Home facts
- Year built:2003
- Listing Id #:PALA2072916
- Added:27 day(s) ago
- Updated:August 15, 2025 at 01:53 PM
Rooms and interior
- Bedrooms:4
- Total bathrooms:2
- Full bathrooms:2
- Living area:2,350 sq. ft.
Heating and cooling
- Cooling:Central A/C
- Heating:Central, Electric
Structure and exterior
- Year built:2003
- Building area:2,350 sq. ft.
- Lot area:1.28 Acres
Schools
- High school:SOLANCO
- Middle school:SWIFT M.S.
- Elementary school:CLERMONT
Utilities
- Water:Well
- Sewer:On Site Septic
Finances and disclosures
- Price:$429,000
- Price per sq. ft.:$182.55
- Tax amount:$3,851 (2024)
New listings near 201 Westbrook Rd
- New
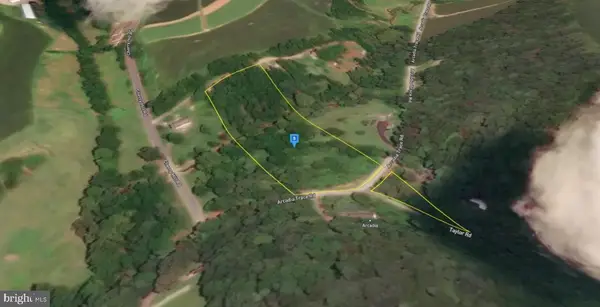 $119,900Active3.9 Acres
$119,900Active3.9 Acres0 Arcadia Trace Rd, PEACH BOTTOM, PA 17563
MLS# PALA2074518Listed by: LISTWITHFREEDOM.COM  $235,000Pending3 beds 1 baths952 sq. ft.
$235,000Pending3 beds 1 baths952 sq. ft.2621 Bryansville Rd, DELTA, PA 17314
MLS# PAYK2086972Listed by: COLDWELL BANKER REALTY $269,900Pending3 beds 2 baths1,296 sq. ft.
$269,900Pending3 beds 2 baths1,296 sq. ft.63 Cherry Rd, AIRVILLE, PA 17302
MLS# PAYK2086644Listed by: CUMMINGS & CO REALTORS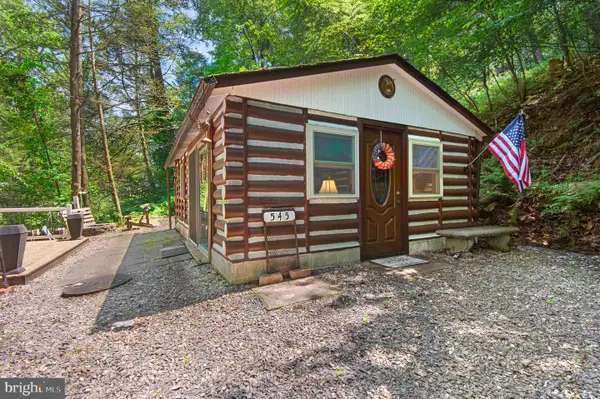 $159,900Pending-- beds 1 baths400 sq. ft.
$159,900Pending-- beds 1 baths400 sq. ft.545 Falls Rd, AIRVILLE, PA 17302
MLS# PAYK2078182Listed by: CUMMINGS & CO. REALTORS $515,000Active4 beds 3 baths2,682 sq. ft.
$515,000Active4 beds 3 baths2,682 sq. ft.8290 Woodbine Rd, AIRVILLE, PA 17302
MLS# PAYK2086694Listed by: REAL OF PENNSYLVANIA $357,500Pending3 beds 2 baths1,604 sq. ft.
$357,500Pending3 beds 2 baths1,604 sq. ft.42 Heidi Rd, DELTA, PA 17314
MLS# PAYK2085776Listed by: KELLER WILLIAMS ELITE $148,000Active3.52 Acres
$148,000Active3.52 AcresLot C Bryansville Rd, DELTA, PA 17314
MLS# PAYK2086028Listed by: CUMMINGS & CO REALTORS- Open Sat, 1 to 3pm
 $545,000Active3 beds 4 baths3,119 sq. ft.
$545,000Active3 beds 4 baths3,119 sq. ft.3 Anthony Ct, PEACH BOTTOM, PA 17563
MLS# PALA2072306Listed by: BERKSHIRE HATHAWAY HOMESERVICES HOMESALE REALTY  $130,000Pending2 beds 1 baths1,433 sq. ft.
$130,000Pending2 beds 1 baths1,433 sq. ft.2367 Bryansville Rd, DELTA, PA 17314
MLS# PAYK2085034Listed by: RE/MAX COMPONENTS
