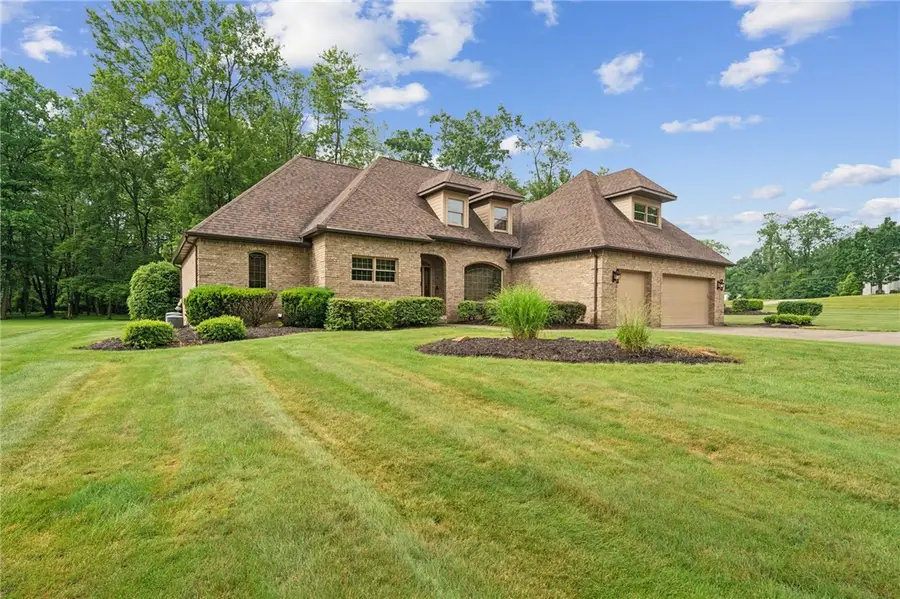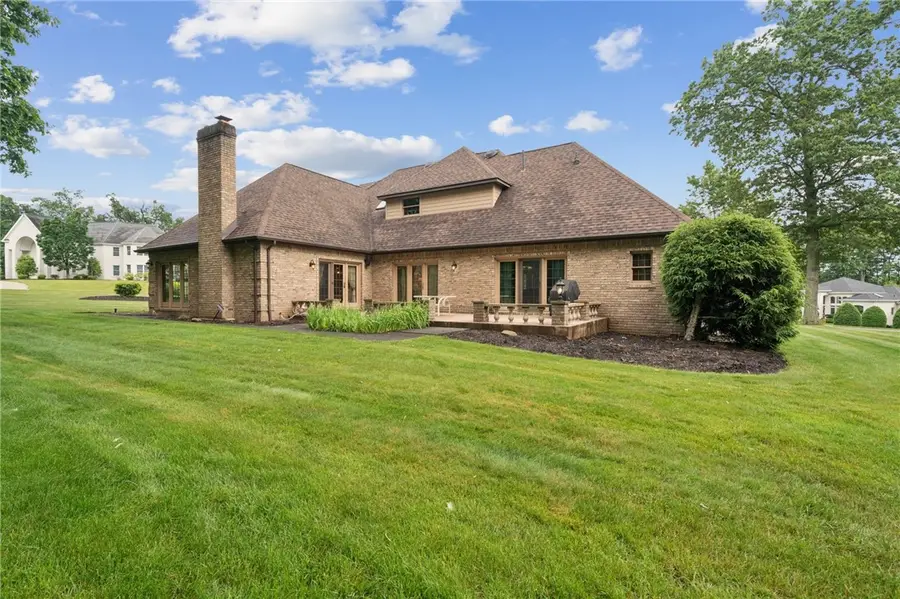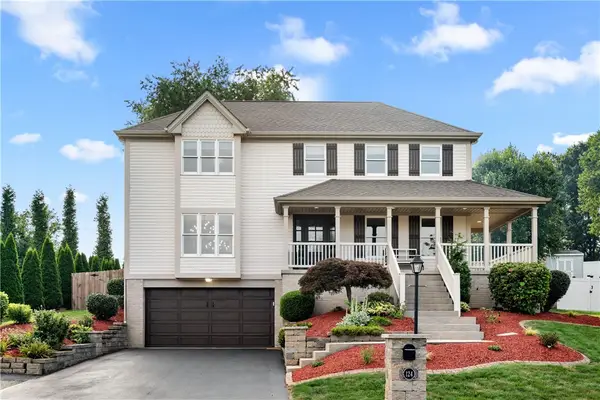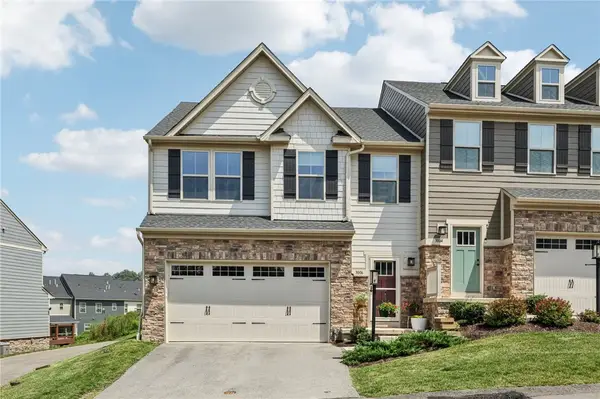101 Blackthorn Dr, Penn Twp, PA 16002
Local realty services provided by:ERA Lechner & Associates, Inc.



Listed by:lisa lewis
Office:realty one group landmark
MLS#:1706617
Source:PA_WPN
Price summary
- Price:$795,000
- Price per sq. ft.:$157.64
About this home
Nestled on a serene large flat corner lot in the highly sought-after Thorn Ridge Estates, this stunning five-bedroom, 3.5-bath home offers the perfect blend of luxury, comfort, and privacy. Located in Knoch School District and neighboring the prestigious Butler Country Club, this home presents an exceptional lifestyle opportunity. Step inside to discover a spacious and thoughtfully designed layout, featuring a spacious first-floor master suite. The heart of the home boasts a large kitchen and open living space ideal for entertaining, while a dedicated office with custom built-in storage provides the perfect space to work from home in style and efficiency. Additional highlights include first-floor laundry, a 3-car garage, generously sized bedrooms, and a nearly new roof. The expansive, flat yard is a rare find—Whether you're hosting family gatherings, working remotely, or just enjoying quiet evenings on your private patio, this home checks all the boxes.
Contact an agent
Home facts
- Year built:1993
- Listing Id #:1706617
- Added:42 day(s) ago
- Updated:July 24, 2025 at 07:27 AM
Rooms and interior
- Bedrooms:5
- Total bathrooms:4
- Full bathrooms:3
- Half bathrooms:1
- Living area:5,043 sq. ft.
Heating and cooling
- Cooling:Electric
- Heating:Gas
Structure and exterior
- Roof:Asphalt
- Year built:1993
- Building area:5,043 sq. ft.
- Lot area:1.54 Acres
Utilities
- Water:Well
Finances and disclosures
- Price:$795,000
- Price per sq. ft.:$157.64
- Tax amount:$7,540
New listings near 101 Blackthorn Dr
- New
 $350,000Active3 beds 3 baths
$350,000Active3 beds 3 baths56 Regola Dr, Irwin, PA 15642
MLS# 1714168Listed by: RE/MAX SELECT REALTY - New
 $259,900Active3 beds 2 baths
$259,900Active3 beds 2 baths1020 Bushy Run Road, Penn Twp, PA 15644
MLS# 1714196Listed by: COLDWELL BANKER REALTY - Open Sat, 1 to 3pmNew
 $295,900Active3 beds 2 baths1,512 sq. ft.
$295,900Active3 beds 2 baths1,512 sq. ft.112 Elm Dr, Level Green, PA 15085
MLS# 1714188Listed by: INTEGRITY PLUS REALTY - Open Sat, 1 to 3pmNew
 $234,900Active3 beds 2 baths
$234,900Active3 beds 2 baths16 Dolly Ave, Penn Twp, PA 15644
MLS# 1713809Listed by: RE/MAX NEXT - Open Sat, 12 to 2pmNew
 $500,000Active4 beds 3 baths2,386 sq. ft.
$500,000Active4 beds 3 baths2,386 sq. ft.124 Dolores Dr, Penn Twp, PA 15642
MLS# 1713881Listed by: COLDWELL BANKER REALTY - New
 $359,000Active3 beds 3 baths1,308 sq. ft.
$359,000Active3 beds 3 baths1,308 sq. ft.368 Pittsburgh Rd, Penn Twp, PA 16002
MLS# 1714035Listed by: SELL YOUR HOME SERVICES - Open Sun, 11am to 1pmNew
 $425,000Active4 beds 4 baths2,028 sq. ft.
$425,000Active4 beds 4 baths2,028 sq. ft.108 Karen Dr, Penn Twp, PA 15642
MLS# 1713795Listed by: REALTY ONE GROUP GOLD STANDARD - Open Sun, 12 to 2pmNew
 $415,000Active4 beds 4 baths
$415,000Active4 beds 4 baths3006 Kapalua Lane, Penn Twp, PA 15644
MLS# 1713785Listed by: HOWARD HANNA REAL ESTATE SERVICES - New
 Listed by ERA$309,900Active5 beds 2 baths
Listed by ERA$309,900Active5 beds 2 baths280 Rockdale Rd, Penn Twp, PA 16002
MLS# 1713422Listed by: ERA JOHNSON REAL ESTATE INC. - New
 $700,000Active4 beds 5 baths2,858 sq. ft.
$700,000Active4 beds 5 baths2,858 sq. ft.1078 Wedgewood Dr, Penn Twp, PA 15644
MLS# 1713148Listed by: CENTURY 21 FAIRWAYS REAL ESTATE
