50 Fairview Rd, Penn Valley, PA 19072
Local realty services provided by:ERA Central Realty Group
Listed by: damon c. michels
Office: kw main line - narberth
MLS#:PAMC2110790
Source:BRIGHTMLS
Price summary
- Price:$2,995,000
- Price per sq. ft.:$376.97
About this home
Stunning, brand new, open floor plan, 6 bedroom, 7 full bathroom, and one half bath custom built home on one of the most desirable streets in Penn Valley awaits! Sitting on a private, 2.78-acre interior lot, this 8000+ sq ft Transitional masterpiece has tons of oversized windows that infuse the home with light and picturesque views, wide-width hardwood floors, and gorgeous high-end finishes throughout that will not disappoint! As you enter, you will be immediately wowed by the grand kitchen and dining room that flow seamlessly into the fantastic, enormous, 2-story great room with exposed beams, floor-to-ceiling stone, gas fireplace, and access to the serene back deck, yard, and spectacular swimming pool area. The chef’s kitchen features a massive Quartz waterfall island, custom wood cabinetry, two sinks, two dishwashers, and high-end stainless steel appliances. Two-bedroom suites with full ensuite bathrooms, an office, and a half bathroom complete this level. Ascend the open stairs to the 2nd floor, where you will find two generous-sized primary suites. The first suite has a vaulted ceiling, built-ins, a custom walk-in closet, and a full ensuite bathroom with separate vanities, a soaking tub, and a large walk-in shower. The 2nd primary suite also has a vaulted ceiling, with loft space, which is perfect for an office or sitting area, a walk-in closet, and a full ensuite bathroom with two vanities and an enormous walk-in shower. There is an additional bedroom suite on this level with a full bathroom and tub, a laundry room, and a fabulous, grand theatre room with another full bathroom. The finished, walk-out lower level offers tons of additional living space and could be used as an au pair or in-law suite with a private entrance, a bedroom with a walk-in closet, a full bathroom, another laundry room, and a large family/playroom. The lush grounds offer tons of privacy whether you are playing in the yard, relaxing with a book on the front patio, enjoying dinner al fresco, or taking a dip in the pool. It is located in the Award Winning Lower Merion School District. Close to all Narberth and the Village of Gladwyne have to offer. Easy commute to major roadways, 76, and Center City. This residence is a true gem and in complete move-in condition!
Contact an agent
Home facts
- Year built:2019
- Listing ID #:PAMC2110790
- Added:571 day(s) ago
- Updated:November 13, 2025 at 09:13 AM
Rooms and interior
- Bedrooms:6
- Total bathrooms:8
- Full bathrooms:7
- Half bathrooms:1
- Living area:7,945 sq. ft.
Heating and cooling
- Cooling:Central A/C
- Heating:Electric, Forced Air, Heat Pump(s), Propane - Metered
Structure and exterior
- Roof:Pitched, Shingle
- Year built:2019
- Building area:7,945 sq. ft.
- Lot area:2.78 Acres
Schools
- High school:HARRITON SENIOR
- Middle school:WELSH VALLEY
Utilities
- Water:Public
- Sewer:On Site Septic
Finances and disclosures
- Price:$2,995,000
- Price per sq. ft.:$376.97
- Tax amount:$27,289 (2025)
New listings near 50 Fairview Rd
- New
 $414,900Active2 beds 2 baths1,000 sq. ft.
$414,900Active2 beds 2 baths1,000 sq. ft.1600 Hagys Ford Rd #8u, PENN VALLEY, PA 19072
MLS# PAMC2166786Listed by: HARVEY SKLAROFF REAL ESTATE - Coming SoonOpen Thu, 11am to 12pm
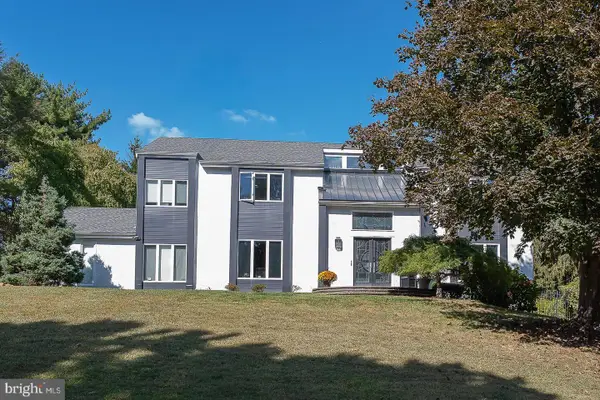 $1,395,000Coming Soon4 beds 4 baths
$1,395,000Coming Soon4 beds 4 baths1288 Bobarn Dr, PENN VALLEY, PA 19072
MLS# PAMC2166010Listed by: KW MAIN LINE - NARBERTH  $1,697,500Active5 beds 5 baths6,647 sq. ft.
$1,697,500Active5 beds 5 baths6,647 sq. ft.1351 Bobarn Dr, PENN VALLEY, PA 19072
MLS# PAMC2166524Listed by: KURFISS SOTHEBY'S INTERNATIONAL REALTY $1,500,000Active2 beds 4 baths3,246 sq. ft.
$1,500,000Active2 beds 4 baths3,246 sq. ft.357 Sprague Rd, PENN VALLEY, PA 19072
MLS# PAMC2164310Listed by: BHHS FOX & ROACH-HAVERFORD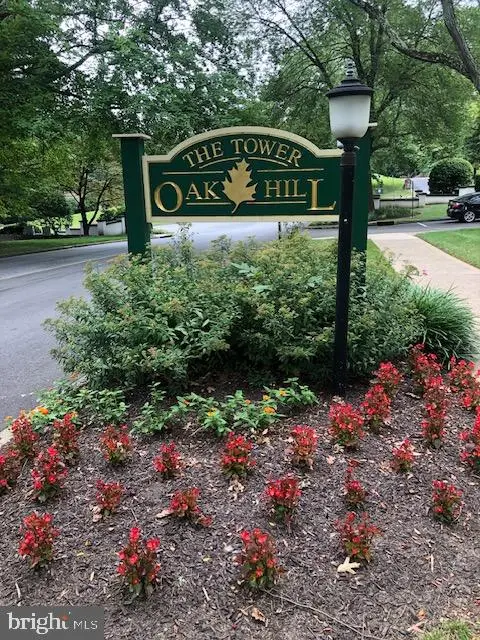 $259,900Active1 beds 2 baths684 sq. ft.
$259,900Active1 beds 2 baths684 sq. ft.1600 Hagys Ford Rd #3e, PENN VALLEY, PA 19072
MLS# PAMC2163438Listed by: BHHS FOX & ROACH-HAVERFORD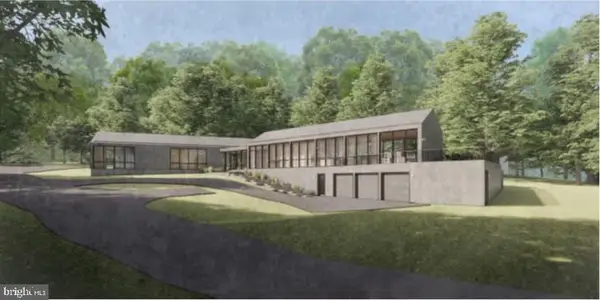 $795,000Active1.07 Acres
$795,000Active1.07 Acres41 Fairview Rd, PENN VALLEY, PA 19072
MLS# PAMC2163100Listed by: KW MAIN LINE - NARBERTH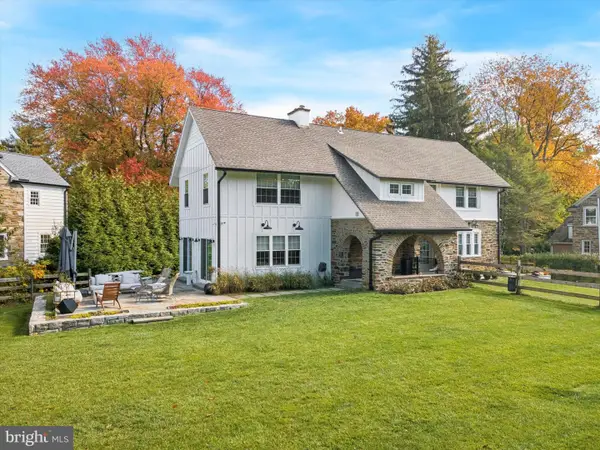 $1,795,000Pending5 beds 5 baths3,484 sq. ft.
$1,795,000Pending5 beds 5 baths3,484 sq. ft.603 Old Gulph Rd, PENN VALLEY, PA 19072
MLS# PAMC2159890Listed by: KW EMPOWER- Open Sat, 9:30 to 10:30am
 $2,995,000Active5 beds 6 baths4,830 sq. ft.
$2,995,000Active5 beds 6 baths4,830 sq. ft.340 Hidden River Rd, PENN VALLEY, PA 19072
MLS# PAMC2166304Listed by: BHHS FOX & ROACH-HAVERFORD 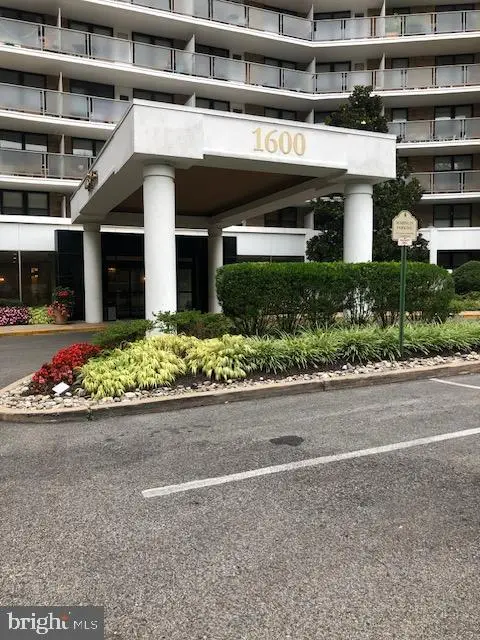 $349,500Active2 beds 2 baths1,123 sq. ft.
$349,500Active2 beds 2 baths1,123 sq. ft.1600 Hagys Ford Rd #6-b, PENN VALLEY, PA 19072
MLS# PAMC2161160Listed by: BHHS FOX & ROACH-HAVERFORD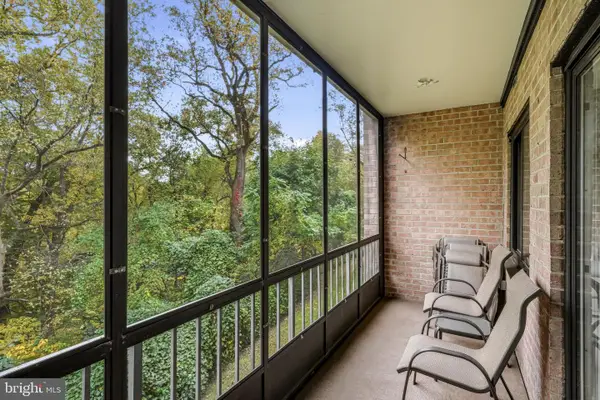 $350,000Pending2 beds 2 baths1,144 sq. ft.
$350,000Pending2 beds 2 baths1,144 sq. ft.1655 Oakwood 206 Oakwood Dr #condo 206, PENN VALLEY, PA 19072
MLS# PAMC2160190Listed by: COMPASS PENNSYLVANIA, LLC

