2112 Glenhaven Way, Pennsburg, PA 18073
Local realty services provided by:Mountain Realty ERA Powered
2112 Glenhaven Way,Pennsburg, PA 18073
$385,000
- 3 Beds
- 3 Baths
- 3,106 sq. ft.
- Townhouse
- Pending
Listed by:keith j jensen
Office:realty one group supreme
MLS#:PAMC2157878
Source:BRIGHTMLS
Price summary
- Price:$385,000
- Price per sq. ft.:$123.95
- Monthly HOA dues:$131
About this home
Discover this charming end-unit home in Northgate, perfectly maintained and move-in ready! Located in the heart of the community at 2112 Glenhaven Way, this residence offers a welcoming and spacious layout. The first floor features an open concept design with an updated kitchen boasting quartz countertops and luxury vinyl plank floors. Recessed lighting and ceiling fans enhance the interior throughout. Enjoy meals at the breakfast bar or in the adjacent dining area, separated from the living room by a cozy double-sided propane fireplace. The living room showcases a high vaulted ceiling and access to the backyard and driveway. The main level also includes a primary bedroom with a decorative ceiling, walk-in closet, and luxury vinyl flooring, along with a full bathroom featuring a soaking tub and shower. Upstairs, you'll find a generous loft area perfect for an additional living space or potential fourth bedroom, along with two more bedrooms and another full bath. The partially finished basement is ideal for entertaining, watching sports, or creating a home gym. Recent updates include HVAC (2014), water heater (2021), Water Softener (2025) and garage door opener (2025). Additional features include a spacious one-car garage and off-street parking.
Contact an agent
Home facts
- Year built:2014
- Listing ID #:PAMC2157878
- Added:10 day(s) ago
- Updated:October 19, 2025 at 07:35 AM
Rooms and interior
- Bedrooms:3
- Total bathrooms:3
- Full bathrooms:2
- Half bathrooms:1
- Living area:3,106 sq. ft.
Heating and cooling
- Cooling:Central A/C
- Heating:Forced Air, Natural Gas
Structure and exterior
- Roof:Asphalt
- Year built:2014
- Building area:3,106 sq. ft.
- Lot area:0.03 Acres
Utilities
- Water:Public
- Sewer:Public Sewer
Finances and disclosures
- Price:$385,000
- Price per sq. ft.:$123.95
- Tax amount:$4,495 (2025)
New listings near 2112 Glenhaven Way
- Coming Soon
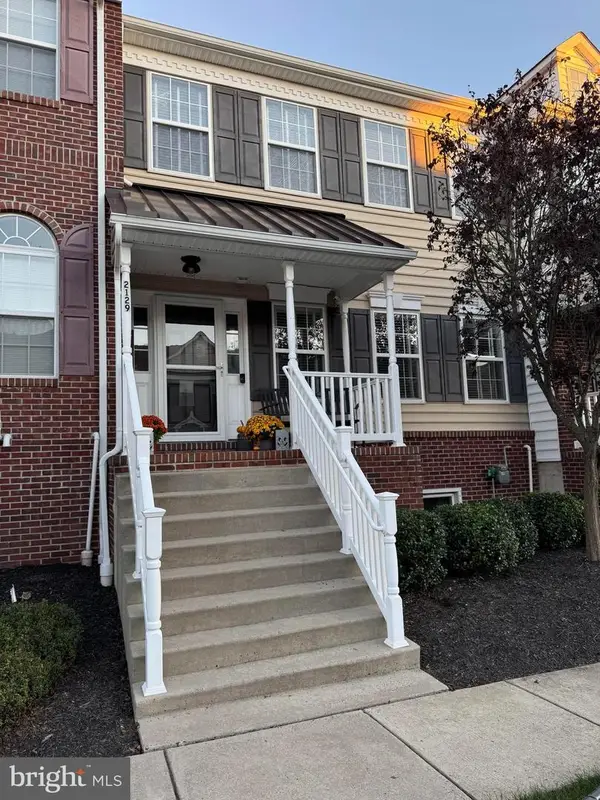 $375,000Coming Soon3 beds 3 baths
$375,000Coming Soon3 beds 3 baths2129 Danville Dr, PENNSBURG, PA 18073
MLS# PAMC2158870Listed by: CUMMINGS & CO REALTORS - New
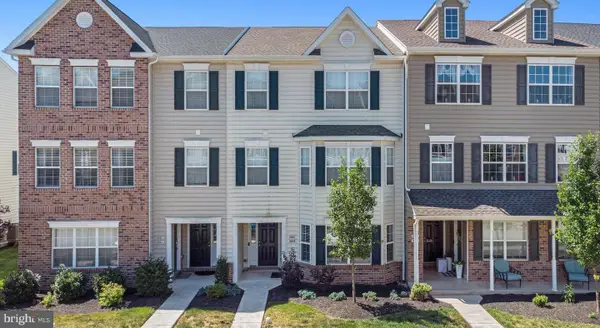 $285,000Active2 beds 2 baths1,058 sq. ft.
$285,000Active2 beds 2 baths1,058 sq. ft.3045 Davenport Way #99 L, PENNSBURG, PA 18073
MLS# PAMC2149688Listed by: E-REALTY SERVICES, INC. - New
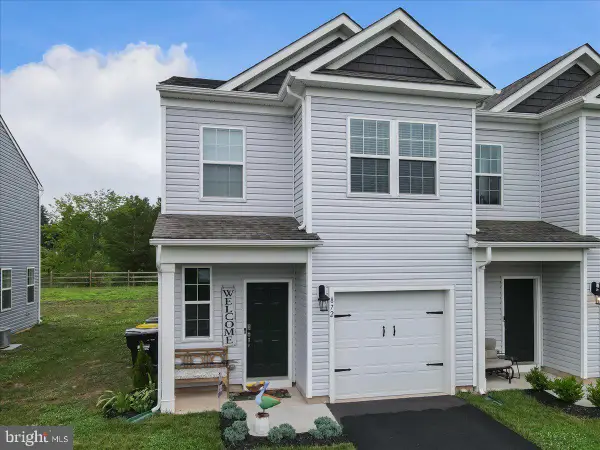 $355,000Active3 beds 3 baths1,433 sq. ft.
$355,000Active3 beds 3 baths1,433 sq. ft.872 Peaceful Ln, PENNSBURG, PA 18073
MLS# PAMC2158304Listed by: EXP REALTY, LLC 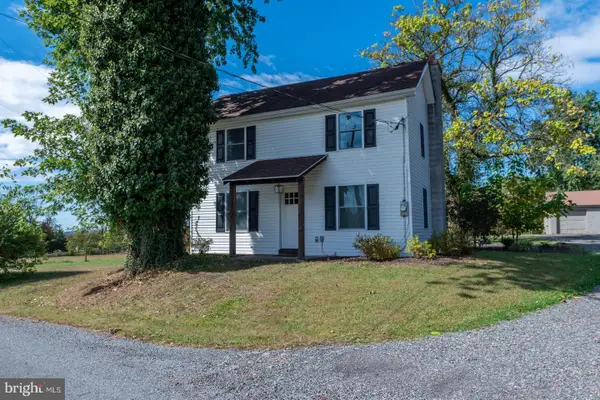 $494,900Pending2 beds 1 baths1,210 sq. ft.
$494,900Pending2 beds 1 baths1,210 sq. ft.1765 Old Plains Rd, PENNSBURG, PA 18073
MLS# PABU2107026Listed by: GODFREY PROPERTIES $599,990Pending4 beds 4 baths2,656 sq. ft.
$599,990Pending4 beds 4 baths2,656 sq. ft.765 Fawn Way #lot 20, PENNSBURG, PA 18073
MLS# PAMC2156658Listed by: BERKS HOMES REALTY, LLC $230,000Pending2 beds 2 baths1,078 sq. ft.
$230,000Pending2 beds 2 baths1,078 sq. ft.2069 Morgan Hill Dr #m29, PENNSBURG, PA 18073
MLS# PAMC2156218Listed by: THE GREENE REALTY GROUP $200,000Active2 beds 1 baths905 sq. ft.
$200,000Active2 beds 1 baths905 sq. ft.1270 Fennel Rd, PENNSBURG, PA 18073
MLS# PABU2105768Listed by: KELLER WILLIAMS LIBERTY PLACE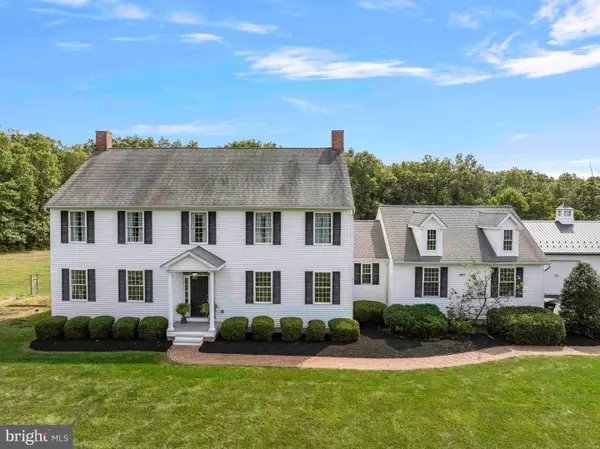 $950,000Pending4 beds 3 baths3,208 sq. ft.
$950,000Pending4 beds 3 baths3,208 sq. ft.1365 Fennel Rd, PENNSBURG, PA 18073
MLS# PABU2105482Listed by: KELLER WILLIAMS LIBERTY PLACE $309,900Active4 beds 2 baths1,741 sq. ft.
$309,900Active4 beds 2 baths1,741 sq. ft.419 Seminary St, PENNSBURG, PA 18073
MLS# PAMC2155146Listed by: ADDISON WOLFE REAL ESTATE
