260 Shirley Ln, PENNSBURG, PA 18073
Local realty services provided by:O'BRIEN REALTY ERA POWERED
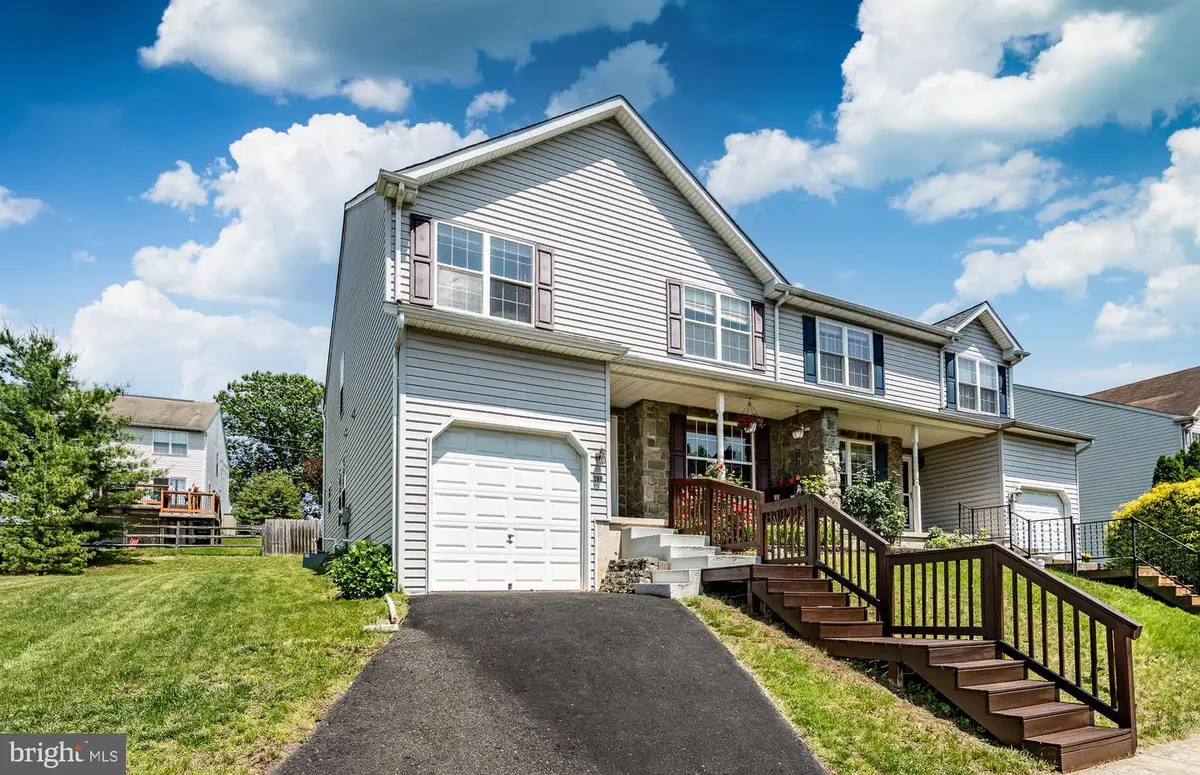
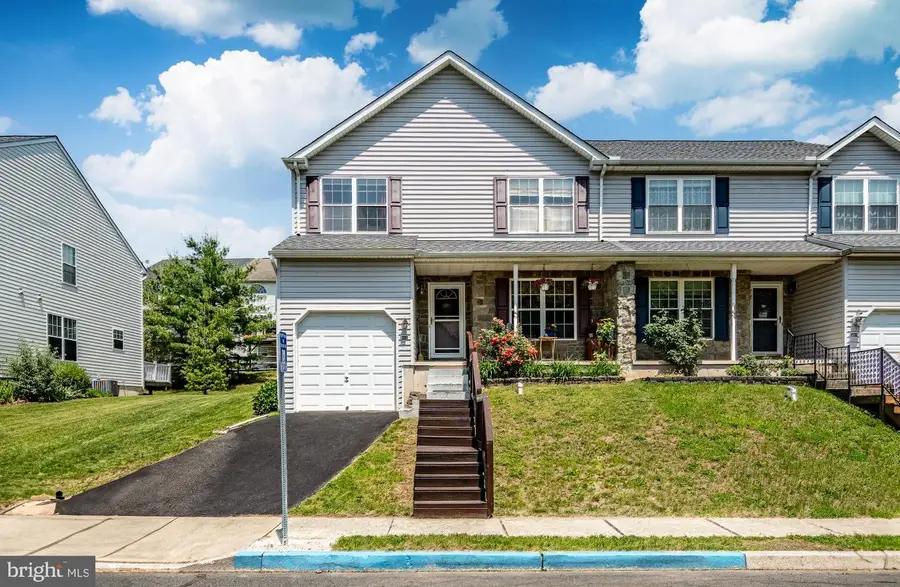
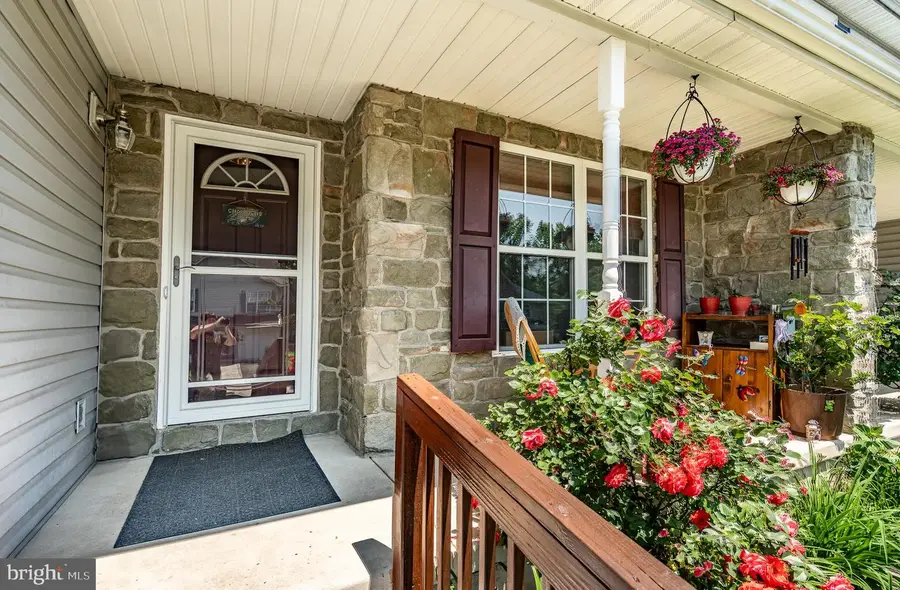
260 Shirley Ln,PENNSBURG, PA 18073
$384,900
- 5 Beds
- 3 Baths
- 2,223 sq. ft.
- Single family
- Pending
Listed by:richard natoli
Office:keller williams realty group
MLS#:PAMC2140440
Source:BRIGHTMLS
Price summary
- Price:$384,900
- Price per sq. ft.:$173.14
About this home
Discover the pride of ownership in this well maintained, one-owner home nestled within the sought-after Cherry Heights neighborhood of Pennsburg! This exceptional property offers a winning combination of space, versatility, and a prime location – all without the burden of HOA or condo fees!
Step inside and be greeted by 2,223 square feet of comfortable living space, boasting five generous bedrooms and two and a half bathrooms. A truly unique feature is the convenient main-level fifth bedroom, offering incredible flexibility for guest accommodations, a dedicated home office, a multi-generational living arrangement, or even a quiet den.
Imagine the possibilities in the partially finished basement! This valuable extra space is just waiting for your personal touch – create the perfect recreation room, a home gym, a hobby area, or a fantastic playroom for the kids.
Location, location, location! Enjoy the ease of being just 5 minutes from charming local shops and restaurants, offering a delightful array of dining and everyday conveniences. For outdoor enthusiasts, enjoy Green Lane Park, with its scenic trails, flowing water, and diverse recreational activities, is just a short drive away. Spend your weekends hiking, biking, fishing, or simply soaking in the natural beauty of the Upper Perkiomen Valley.
Don't miss your chance to own this spacious and versatile home in one of Pennsburg's most desirable communities, free from HOA or condo fees!
Contact an agent
Home facts
- Year built:2001
- Listing Id #:PAMC2140440
- Added:90 day(s) ago
- Updated:August 15, 2025 at 07:30 AM
Rooms and interior
- Bedrooms:5
- Total bathrooms:3
- Full bathrooms:2
- Half bathrooms:1
- Living area:2,223 sq. ft.
Heating and cooling
- Cooling:Central A/C
- Heating:Forced Air, Natural Gas
Structure and exterior
- Roof:Architectural Shingle
- Year built:2001
- Building area:2,223 sq. ft.
- Lot area:0.1 Acres
Schools
- High school:UPPER PERKIOMEN
Utilities
- Water:Public
- Sewer:Public Sewer
Finances and disclosures
- Price:$384,900
- Price per sq. ft.:$173.14
- Tax amount:$6,035 (2024)
New listings near 260 Shirley Ln
- Coming Soon
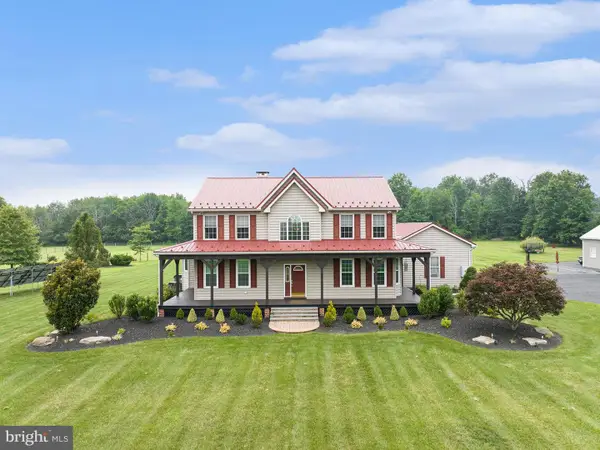 $900,000Coming Soon4 beds 3 baths
$900,000Coming Soon4 beds 3 baths3040 Haring Rd, PENNSBURG, PA 18073
MLS# PAMC2150324Listed by: KELLER WILLIAMS REAL ESTATE-BLUE BELL 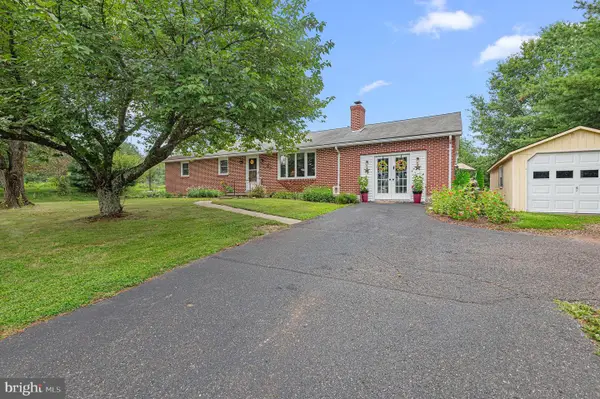 $400,000Pending2 beds 2 baths2,160 sq. ft.
$400,000Pending2 beds 2 baths2,160 sq. ft.2203 E Buck Rd, PENNSBURG, PA 18073
MLS# PAMC2150196Listed by: REALTY ONE GROUP SUPREME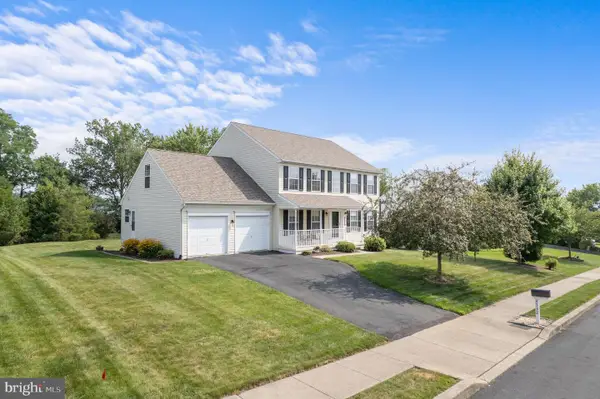 $615,000Pending4 beds 3 baths2,748 sq. ft.
$615,000Pending4 beds 3 baths2,748 sq. ft.2532 Brooke Rd, PENNSBURG, PA 18073
MLS# PAMC2150194Listed by: RE/MAX RELIANCE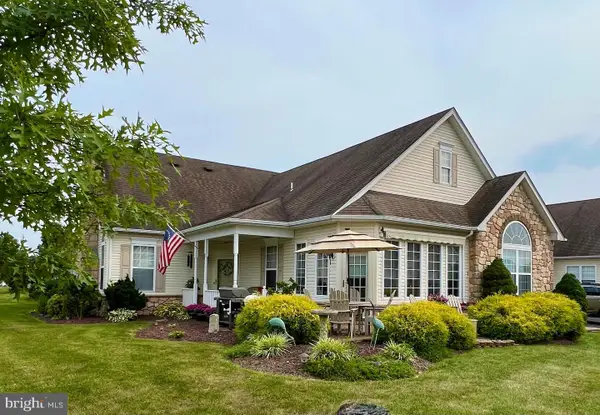 $519,900Pending2 beds 3 baths1,928 sq. ft.
$519,900Pending2 beds 3 baths1,928 sq. ft.1033 Burgundy Cir, PENNSBURG, PA 18073
MLS# PAMC2150134Listed by: REALTY ONE GROUP EXCLUSIVE- Open Sun, 12 to 2pm
 $564,900Active5 beds 3 baths2,228 sq. ft.
$564,900Active5 beds 3 baths2,228 sq. ft.2139 Larkspur Ct, PENNSBURG, PA 18073
MLS# PAMC2149602Listed by: IRON VALLEY REAL ESTATE LEGACY 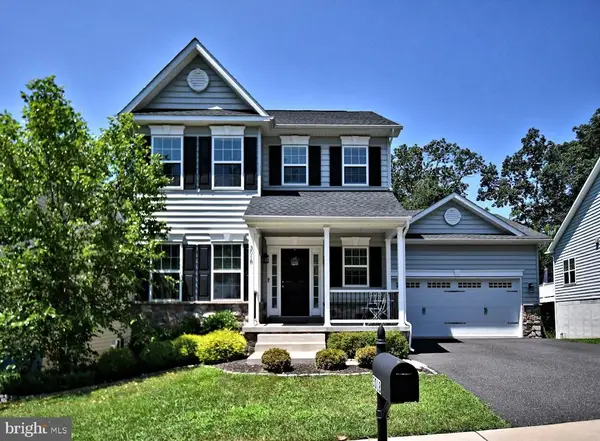 $539,900Active3 beds 3 baths2,261 sq. ft.
$539,900Active3 beds 3 baths2,261 sq. ft.3018 Lynwood Ct, PENNSBURG, PA 18073
MLS# PAMC2149506Listed by: RE/MAX LEGACY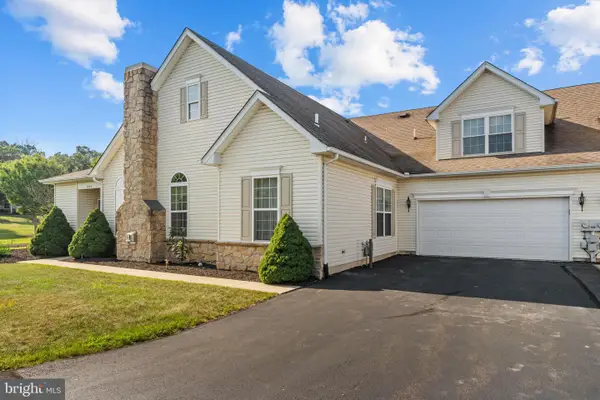 $515,900Active3 beds 3 baths2,193 sq. ft.
$515,900Active3 beds 3 baths2,193 sq. ft.1063 Bordeaux Ln, PENNSBURG, PA 18073
MLS# PAMC2148858Listed by: IRON VALLEY REAL ESTATE LEGACY $270,000Pending3 beds 2 baths1,300 sq. ft.
$270,000Pending3 beds 2 baths1,300 sq. ft.425 Seminary St, PENNSBURG, PA 18073
MLS# PAMC2148800Listed by: REALTY ONE GROUP ADVOCATES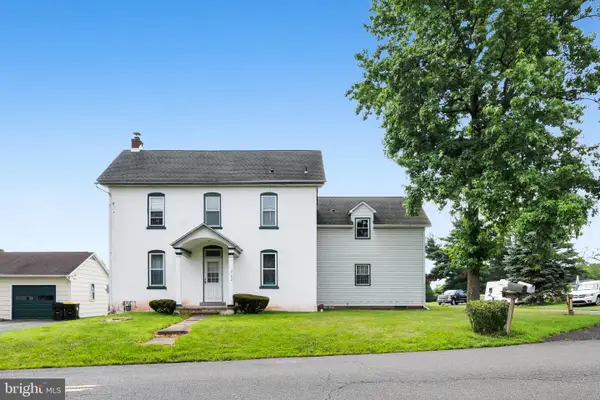 $565,000Active7 beds 4 baths4,258 sq. ft.
$565,000Active7 beds 4 baths4,258 sq. ft.2190 E Buck Rd, PENNSBURG, PA 18073
MLS# PAMC2148742Listed by: D.E. HUBER REAL ESTATE, LLC $529,990Active4 beds 3 baths2,246 sq. ft.
$529,990Active4 beds 3 baths2,246 sq. ft.1157 Morgan Hill Dr, PENNSBURG, PA 18073
MLS# PAMC2143204Listed by: KELLER WILLIAMS REAL ESTATE-MONTGOMERYVILLE

