1255 Webb Dr, PERKASIE, PA 18944
Local realty services provided by:ERA Valley Realty
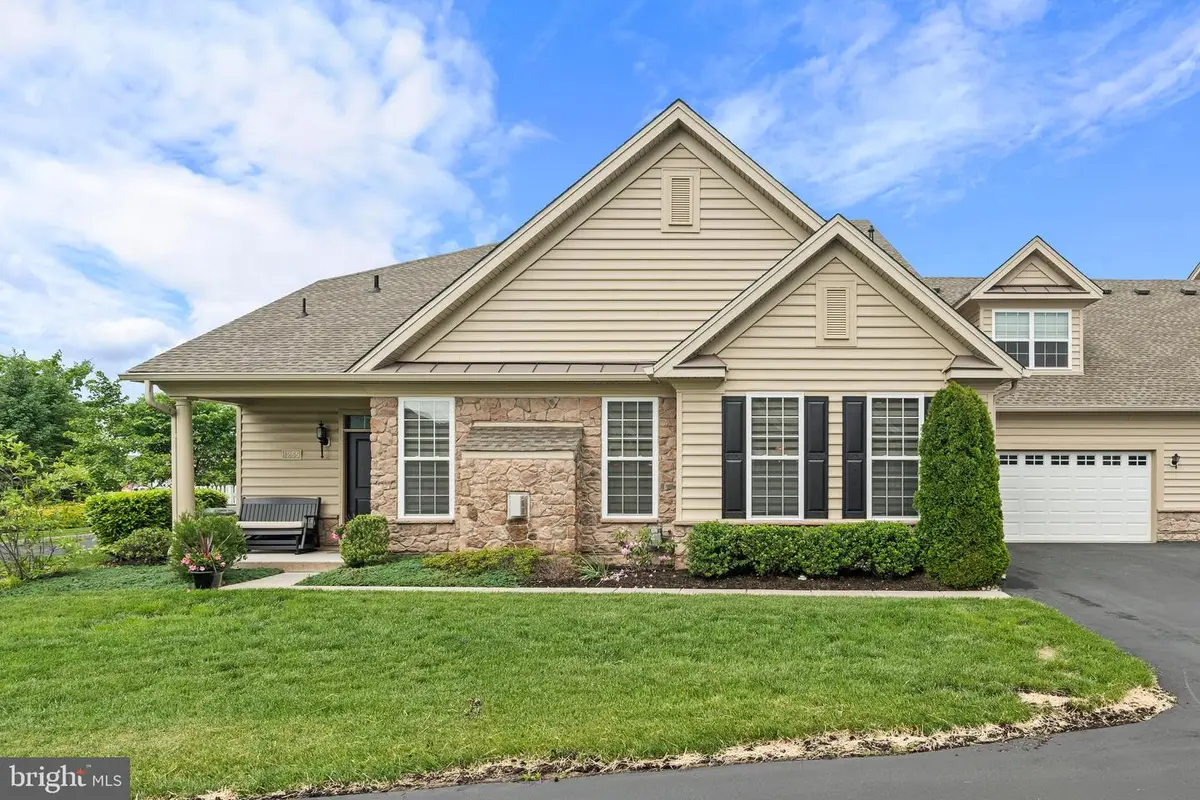
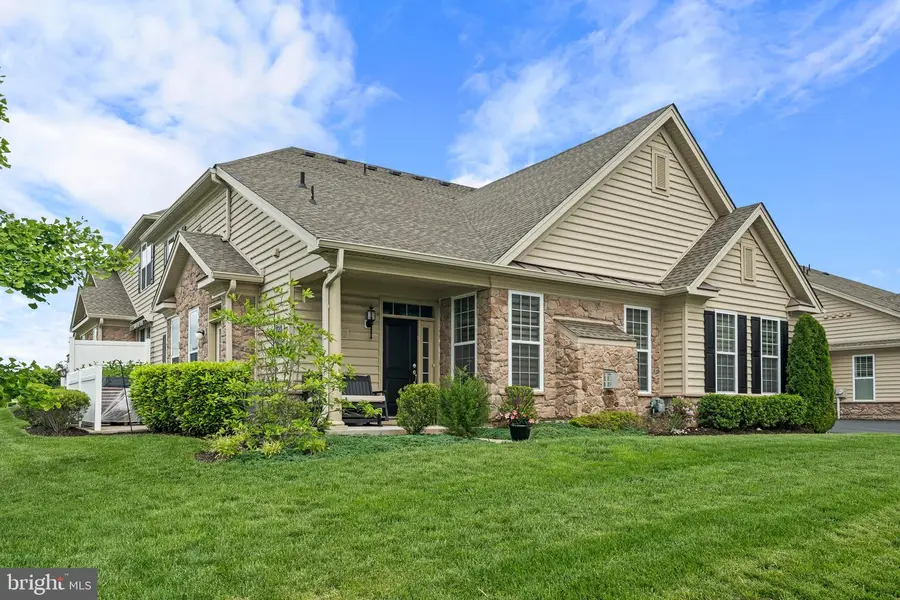
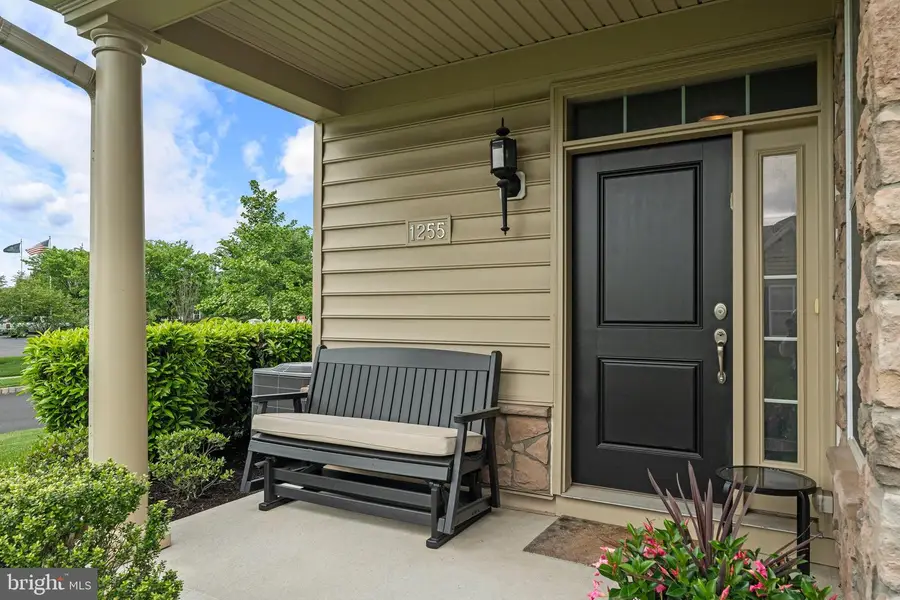
Listed by:lukasz boczniewicz
Office:keller williams real estate-langhorne
MLS#:PABU2096176
Source:BRIGHTMLS
Price summary
- Price:$662,000
- Price per sq. ft.:$249.91
- Monthly HOA dues:$367
About this home
Discover the exceptional lifestyle offered at 1255 Webb Drive in the sought-after Regency of Hilltown, a premier 55+ community in Perkasie, PA. Built in 2017, this impressive residence boasts over 2,600 square feet of above-grade living space, featuring 3 bedrooms and 3.5 bathrooms. Enjoy a seamless blend of modern design and comfort, complemented by community amenities and a low-maintenance approach to living.
The inviting main level showcases an open-concept layout, ideal for both daily life and entertaining. Highlights include a spacious family room, elegant dining area, and a well-appointed kitchen with quality finishes and abundant storage, centered around a large island perfect for gathering. Direct access from the 2-car garage leads to a practical mudroom/laundry area.
The conveniently located first-floor primary suite offers two walk-in closets, a versatile flex space suitable for an office or sitting room, and a luxurious ensuite with a soaker tub and separate shower. Thoughtful upgrades throughout enhance both space and functionality for effortless entertaining.
Upstairs, a comfortable loft area awaits, along with two generously sized bedrooms, each featuring a private ensuite bathroom. An additional full Jack-and-Jill bathroom is accessible from the second bedroom.
Your opportunity to enjoy a carefree, move-in ready lifestyle in this exceptional 55+ community is here—and it wont last long! Contact us today to schedule your private showing!
Contact an agent
Home facts
- Year built:2017
- Listing Id #:PABU2096176
- Added:110 day(s) ago
- Updated:August 08, 2025 at 07:27 AM
Rooms and interior
- Bedrooms:3
- Total bathrooms:4
- Full bathrooms:3
- Half bathrooms:1
- Living area:2,649 sq. ft.
Heating and cooling
- Cooling:Central A/C
- Heating:Forced Air, Propane - Leased
Structure and exterior
- Year built:2017
- Building area:2,649 sq. ft.
- Lot area:0.09 Acres
Schools
- High school:PENNRIDGE
Utilities
- Water:Public
- Sewer:Public Sewer
Finances and disclosures
- Price:$662,000
- Price per sq. ft.:$249.91
- Tax amount:$7,773 (2025)
New listings near 1255 Webb Dr
- Open Sun, 1 to 5pmNew
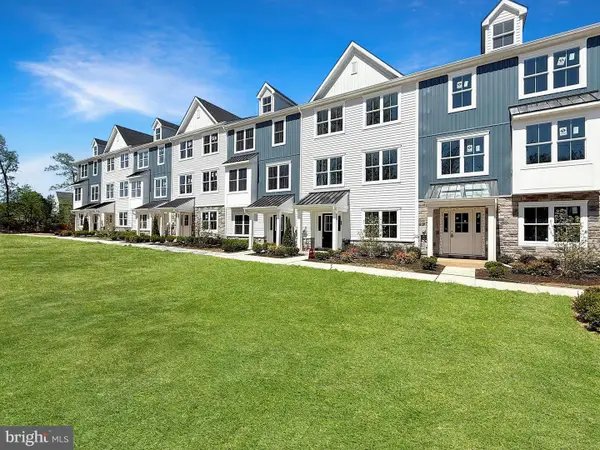 $557,000Active3 beds 3 baths2,209 sq. ft.
$557,000Active3 beds 3 baths2,209 sq. ft.316 Schadle Rd, PERKASIE, PA 18944
MLS# PABU2102442Listed by: LONG & FOSTER REAL ESTATE, INC. - Coming SoonOpen Sat, 1 to 3pm
 $674,900Coming Soon4 beds 3 baths
$674,900Coming Soon4 beds 3 baths422 Longleaf Dr, PERKASIE, PA 18944
MLS# PABU2101300Listed by: BHHS FOX & ROACH-COLLEGEVILLE  $379,900Pending3 beds 2 baths1,260 sq. ft.
$379,900Pending3 beds 2 baths1,260 sq. ft.1007 W Callowhill St, PERKASIE, PA 18944
MLS# PABU2101834Listed by: KELLER WILLIAMS REAL ESTATE-MONTGOMERYVILLE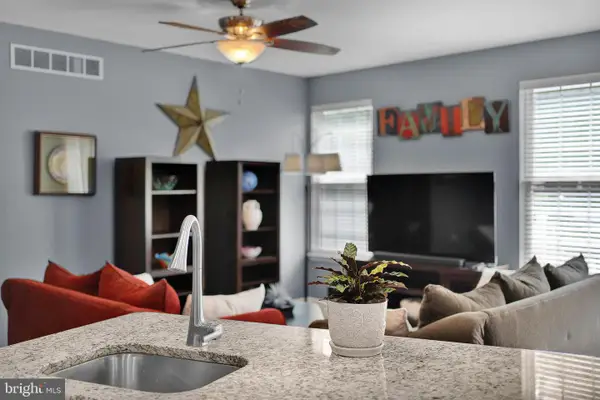 $409,900Pending4 beds 3 baths1,820 sq. ft.
$409,900Pending4 beds 3 baths1,820 sq. ft.124 Misty Mdw, PERKASIE, PA 18944
MLS# PABU2101906Listed by: COMPASS PENNSYLVANIA, LLC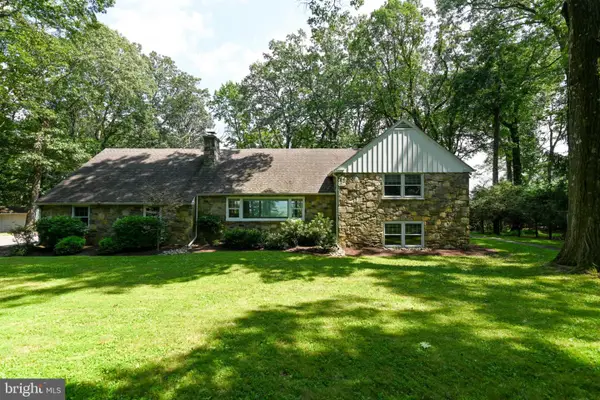 $599,900Pending4 beds 2 baths2,200 sq. ft.
$599,900Pending4 beds 2 baths2,200 sq. ft.1531 N Ridge Rd, PERKASIE, PA 18944
MLS# PABU2101596Listed by: EXP REALTY, LLC $340,000Pending3 beds 2 baths1,640 sq. ft.
$340,000Pending3 beds 2 baths1,640 sq. ft.321 Race St, PERKASIE, PA 18944
MLS# PABU2101310Listed by: RE/MAX LEGACY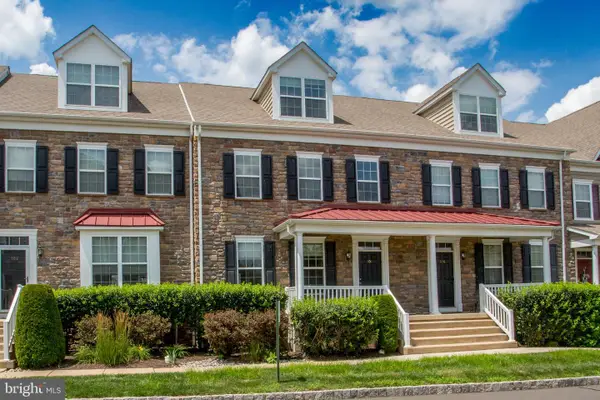 $419,000Pending3 beds 4 baths2,106 sq. ft.
$419,000Pending3 beds 4 baths2,106 sq. ft.304 Katie Ln, PERKASIE, PA 18944
MLS# PABU2094832Listed by: RE/MAX SERVICES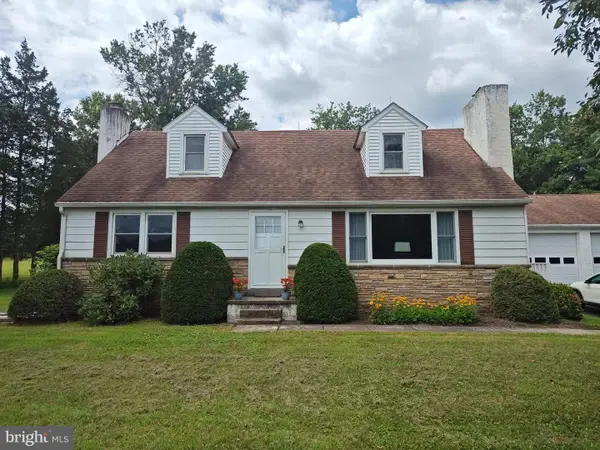 $449,900Pending4 beds 2 baths1,863 sq. ft.
$449,900Pending4 beds 2 baths1,863 sq. ft.1020 Telegraph Rd, PERKASIE, PA 18944
MLS# PABU2100734Listed by: EXP REALTY, LLC- New
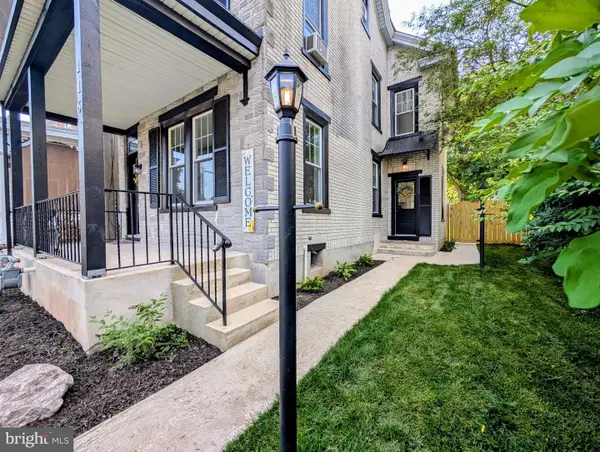 $449,900Active4 beds 3 baths1,642 sq. ft.
$449,900Active4 beds 3 baths1,642 sq. ft.116 S 5th St, PERKASIE, PA 18944
MLS# PABU2101458Listed by: RE/MAX RELIANCE  $345,000Pending3 beds 2 baths1,372 sq. ft.
$345,000Pending3 beds 2 baths1,372 sq. ft.641 Campus Dr, PERKASIE, PA 18944
MLS# PABU2101144Listed by: COLDWELL BANKER REALTY

