3430 Westview Dr, Perkiomenville, PA 18074
Local realty services provided by:ERA Valley Realty
3430 Westview Dr,Perkiomenville, PA 18074
$329,000
- 3 Beds
- 2 Baths
- 1,380 sq. ft.
- Townhouse
- Pending
Listed by:joseph fallon
Office:re/max main line-kimberton
MLS#:PAMC2155068
Source:BRIGHTMLS
Price summary
- Price:$329,000
- Price per sq. ft.:$238.41
- Monthly HOA dues:$95
About this home
Welcome to 3430 Westview Drive in Perkiomen Crossing! This beautifully updated 3-bedroom, 1.5-bath townhome offers 1,120 square feet of stylish living space plus a finished basement—making it move-in ready with comfort and convenience at every turn.
Step into the spacious living room, where a custom-built bookcase and cozy fireplace create the perfect setting for relaxing evenings or entertaining guests. The modern eat-in kitchen features white cabinetry, stainless steel appliances, deep stainless farm sink, pantry storage, and direct access to a newly installed and oversized deck—ideal for outdoor dining and gatherings. A newly remodeled powder room with gorgeous floor-to-ceiling tile completes this level.
Upstairs, you’ll find three inviting bedrooms and a full bath, while newer carpet, fresh neutral paint, an updated HVAC system and water heater, a newer roof, and a water softening system provide added comfort and peace of mind. The finished lower level adds approximately 400 sq. ft. of versatile living space with outside access—perfect for a home office, gym, or playroom—plus a dedicated storage room and laundry area.
Low HOA fees cover snow removal, lawn care, and trash service, making everyday living simple. Ideally located near parks and outdoor recreational activities like hiking fishing and boating in Green Lane Park, biking, or running on the Perkiomen Trail or skiing and skating at nearby Spring Mount. Set in the top-rated Boyertown Area School District, its close to shopping and major commuter routes. This well-updated home blends style, function, and community in one inviting package.
Contact an agent
Home facts
- Year built:1998
- Listing ID #:PAMC2155068
- Added:12 day(s) ago
- Updated:September 29, 2025 at 07:35 AM
Rooms and interior
- Bedrooms:3
- Total bathrooms:2
- Full bathrooms:1
- Half bathrooms:1
- Living area:1,380 sq. ft.
Heating and cooling
- Cooling:Central A/C
- Heating:Electric, Forced Air, Heat Pump(s)
Structure and exterior
- Year built:1998
- Building area:1,380 sq. ft.
- Lot area:0.05 Acres
Utilities
- Water:Public
- Sewer:Public Sewer
Finances and disclosures
- Price:$329,000
- Price per sq. ft.:$238.41
- Tax amount:$4,174 (2025)
New listings near 3430 Westview Dr
- New
 $450,000Active3 beds 2 baths1,692 sq. ft.
$450,000Active3 beds 2 baths1,692 sq. ft.3205 Little Rd, PERKIOMENVILLE, PA 18074
MLS# PAMC2155938Listed by: KELLER WILLIAMS REAL ESTATE-MONTGOMERYVILLE  $649,000Active3 beds 2 baths2,068 sq. ft.
$649,000Active3 beds 2 baths2,068 sq. ft.133 Bavington Rd, PERKIOMENVILLE, PA 18074
MLS# PAMC2155330Listed by: KELLER WILLIAMS REALTY GROUP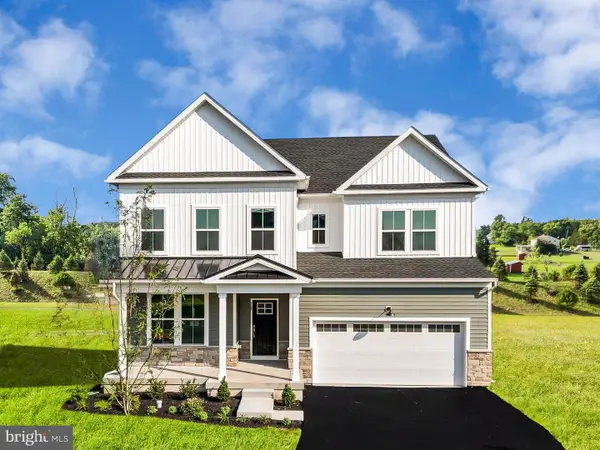 $894,990Active4 beds 5 baths3,833 sq. ft.
$894,990Active4 beds 5 baths3,833 sq. ft.130 Steiner Way, PERKIOMENVILLE, PA 18074
MLS# PAMC2155232Listed by: FUSION PHL REALTY, LLC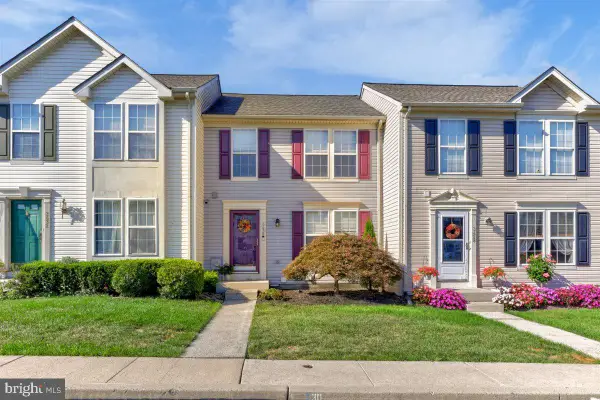 $329,000Pending3 beds 2 baths1,380 sq. ft.
$329,000Pending3 beds 2 baths1,380 sq. ft.3430 Westview Dr, PERKIOMENVILLE, PA 18074
MLS# PAMC2155068Listed by: RE/MAX MAIN LINE-KIMBERTON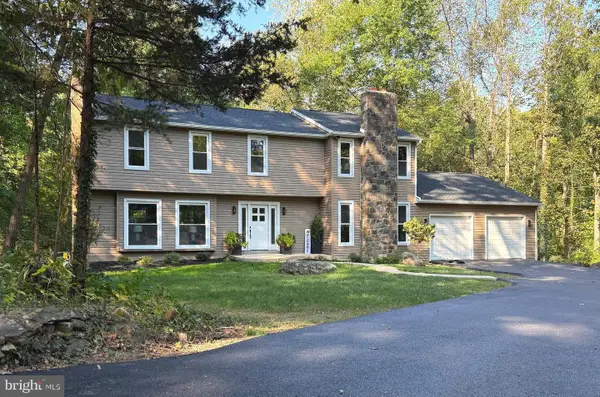 $650,000Pending4 beds 3 baths2,955 sq. ft.
$650,000Pending4 beds 3 baths2,955 sq. ft.3204 Rockhill Rd, PERKIOMENVILLE, PA 18074
MLS# PAMC2155158Listed by: FREESTYLE REAL ESTATE LLC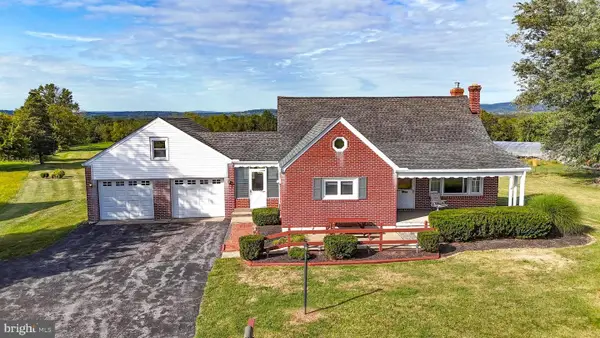 $275,000Pending2 beds 1 baths1,444 sq. ft.
$275,000Pending2 beds 1 baths1,444 sq. ft.1918 Hoffmansville Rd, FREDERICK, PA 19435
MLS# PAMC2154962Listed by: HERB REAL ESTATE, INC. $649,900Pending5 beds 3 baths2,930 sq. ft.
$649,900Pending5 beds 3 baths2,930 sq. ft.1405 Perkiomenville Rd, PERKIOMENVILLE, PA 18074
MLS# PAMC2154516Listed by: STYER REAL ESTATE $415,000Pending3 beds 2 baths1,288 sq. ft.
$415,000Pending3 beds 2 baths1,288 sq. ft.2282 Hill Rd, PERKIOMENVILLE, PA 18074
MLS# PAMC2153600Listed by: KELLER WILLIAMS REAL ESTATE-MONTGOMERYVILLE $919,620Pending4 beds 5 baths4,207 sq. ft.
$919,620Pending4 beds 5 baths4,207 sq. ft.122 Steiner Way, PERKIOMENVILLE, PA 18074
MLS# PAMC2154510Listed by: FUSION PHL REALTY, LLC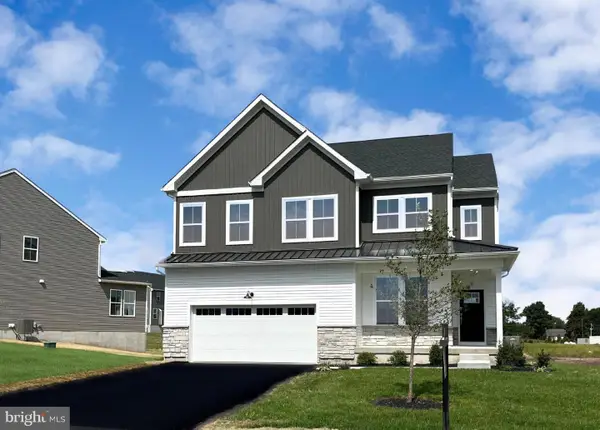 $807,370Active4 beds 4 baths3,622 sq. ft.
$807,370Active4 beds 4 baths3,622 sq. ft.101 Steiner Way, PERKIOMENVILLE, PA 18074
MLS# PAMC2154466Listed by: FUSION PHL REALTY, LLC
