843 Lee Rd, Perkiomenville, PA 18074
Local realty services provided by:O'BRIEN REALTY ERA POWERED
843 Lee Rd,Perkiomenville, PA 18074
$705,000
- 4 Beds
- 2 Baths
- - sq. ft.
- Single family
- Sold
Listed by:clay r mitman
Office:bhhs paul ford realtors
MLS#:PAMC2150476
Source:BRIGHTMLS
Sorry, we are unable to map this address
Price summary
- Price:$705,000
About this home
Experience the perfect blend of simplified living & luxurious space in this 4-5 BR ranch, on a private 2.7 acres ideal for those seeking the ease of 1st floor living w/o compromising on style. This beautiful home showcases an open layout, efficient utilities, high ceilings, & the ease of LVP floors throughout; seamlessly connecting living/dining/kitchen featuring an oversized island w/ pendants, tile backsplash, & pantry. Primary Suite features dual closets & vanities, garden tub & walk in shower, located around the corner from the kitchen & laundry rm, while 3 add'l bedrooms & guest bath are purposefully placed opposite. The office is conveniently located just off the foyer for enhanced privacy. Walk out LL offers an abundance of space plumbed for future expansion, and includes a small finished room along w/ French doors leading to the side yard. It features a state-of-the-art water filtration and softener system, along with a top-of-the-line HotBlast Wood furnace, offering an efficient heating alternative to the electric heat. The expanded driveway accommodates RVs; garage comes equipped w/ RV outlet. Beyond the 15'x22' deck, a picturesque yard presents an add'l 2-car garage or workshop & charming raised garden beds. Located only 5 miles from Green Lane Park & Reservoir, 30 miles to King of Prussia, & 40 miles outside of Philadelphia. This beautiful home is designed to support the lifestyle you desire. Schedule an appointment to experience it for yourself!
Contact an agent
Home facts
- Year built:2017
- Listing ID #:PAMC2150476
- Added:59 day(s) ago
- Updated:October 06, 2025 at 05:29 PM
Rooms and interior
- Bedrooms:4
- Total bathrooms:2
- Full bathrooms:2
Heating and cooling
- Cooling:Ceiling Fan(s), Central A/C
- Heating:Electric, Forced Air, Wood Burn Stove
Structure and exterior
- Roof:Asphalt, Fiberglass
- Year built:2017
Utilities
- Water:Well
- Sewer:On Site Septic
Finances and disclosures
- Price:$705,000
- Tax amount:$7,556 (2024)
New listings near 843 Lee Rd
- Coming Soon
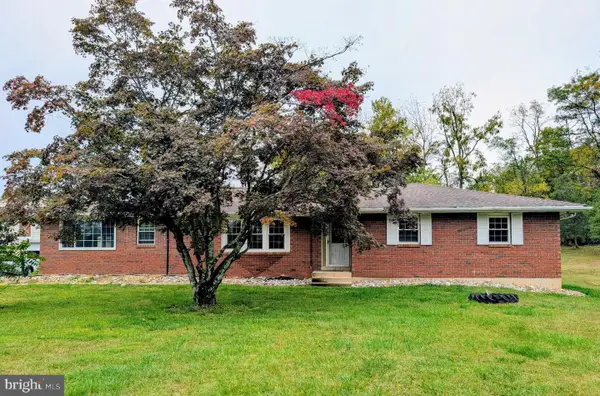 $475,000Coming Soon3 beds 3 baths
$475,000Coming Soon3 beds 3 baths617 Schultz Rd, PERKIOMENVILLE, PA 18074
MLS# PAMC2157530Listed by: BETTER HOMES AND GARDENS REAL ESTATE PHOENIXVILLE - Coming SoonOpen Sat, 11am to 1pm
 $735,000Coming Soon3 beds 2 baths
$735,000Coming Soon3 beds 2 baths1036 Perkiomenville Rd, PERKIOMENVILLE, PA 18074
MLS# PAMC2157356Listed by: REAL OF PENNSYLVANIA - New
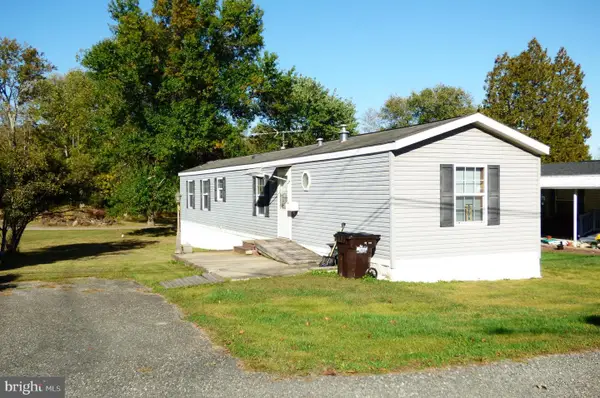 $79,900Active2 beds 1 baths924 sq. ft.
$79,900Active2 beds 1 baths924 sq. ft.570 Layfield Rd #a, PERKIOMENVILLE, PA 18074
MLS# PAMC2157278Listed by: THOMAS J MCCABE REALTY LLC  $450,000Active3 beds 2 baths1,692 sq. ft.
$450,000Active3 beds 2 baths1,692 sq. ft.3205 Little Rd, PERKIOMENVILLE, PA 18074
MLS# PAMC2155938Listed by: KELLER WILLIAMS REAL ESTATE-MONTGOMERYVILLE $649,000Active3 beds 2 baths2,068 sq. ft.
$649,000Active3 beds 2 baths2,068 sq. ft.133 Bavington Rd, PERKIOMENVILLE, PA 18074
MLS# PAMC2155330Listed by: KELLER WILLIAMS REALTY GROUP- Open Mon, 10am to 6pm
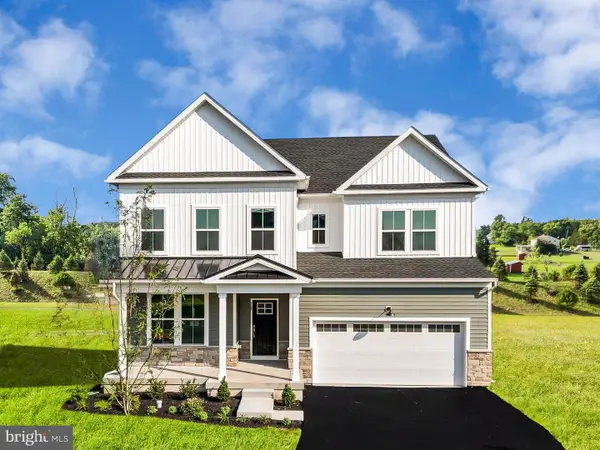 $879,990Active4 beds 5 baths3,833 sq. ft.
$879,990Active4 beds 5 baths3,833 sq. ft.130 Steiner Way, PERKIOMENVILLE, PA 18074
MLS# PAMC2155232Listed by: FUSION PHL REALTY, LLC 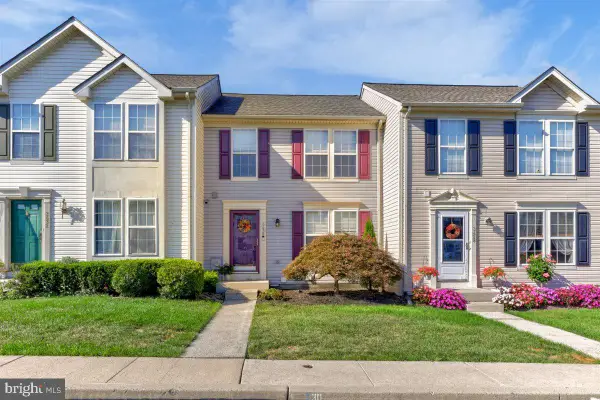 $329,000Pending3 beds 2 baths1,380 sq. ft.
$329,000Pending3 beds 2 baths1,380 sq. ft.3430 Westview Dr, PERKIOMENVILLE, PA 18074
MLS# PAMC2155068Listed by: RE/MAX MAIN LINE-KIMBERTON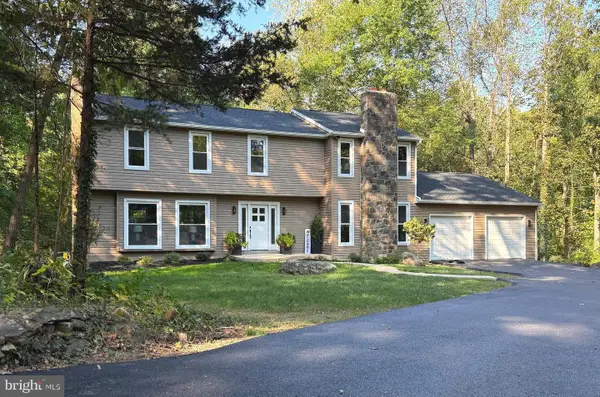 $650,000Pending4 beds 3 baths2,955 sq. ft.
$650,000Pending4 beds 3 baths2,955 sq. ft.3204 Rockhill Rd, PERKIOMENVILLE, PA 18074
MLS# PAMC2155158Listed by: FREESTYLE REAL ESTATE LLC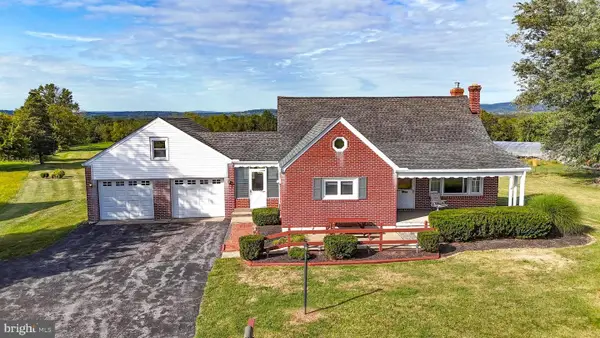 $275,000Pending2 beds 1 baths1,444 sq. ft.
$275,000Pending2 beds 1 baths1,444 sq. ft.1918 Hoffmansville Rd, FREDERICK, PA 19435
MLS# PAMC2154962Listed by: HERB REAL ESTATE, INC. $649,900Pending5 beds 3 baths2,930 sq. ft.
$649,900Pending5 beds 3 baths2,930 sq. ft.1405 Perkiomenville Rd, PERKIOMENVILLE, PA 18074
MLS# PAMC2154516Listed by: STYER REAL ESTATE
