1007 S 17th St #1, PHILADELPHIA, PA 19146
Local realty services provided by:ERA Central Realty Group

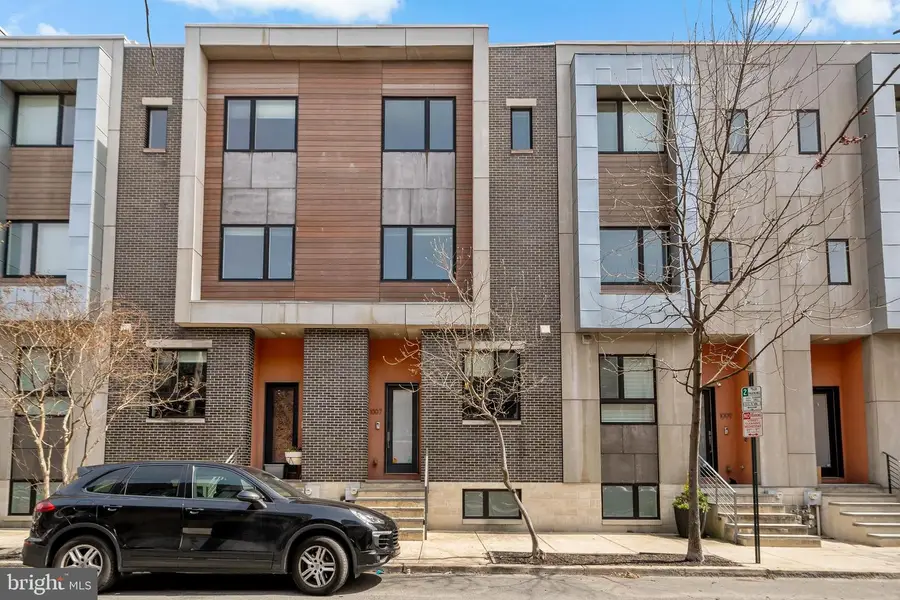
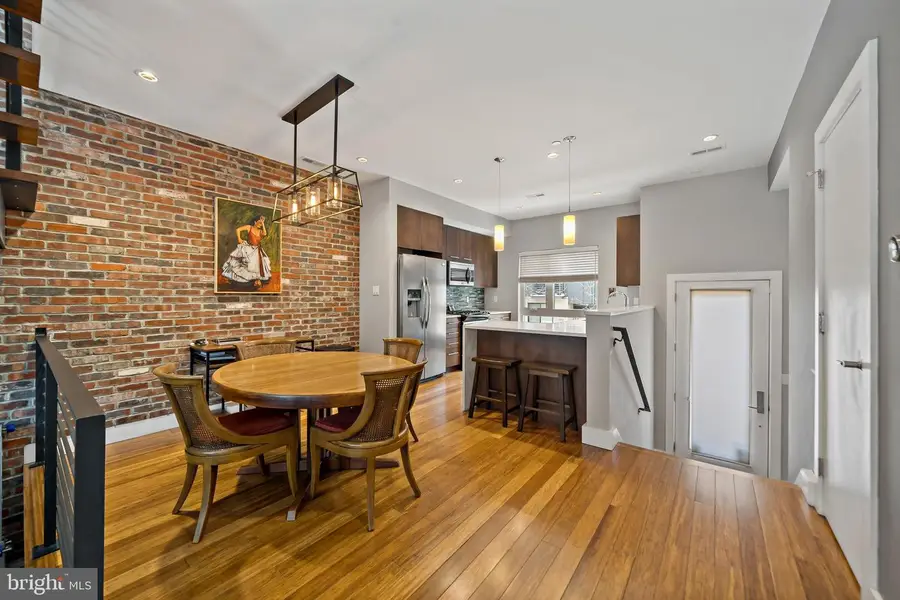
1007 S 17th St #1,PHILADELPHIA, PA 19146
$965,000
- 4 Beds
- 4 Baths
- 2,471 sq. ft.
- Townhouse
- Active
Listed by:elizabeth cefaly
Office:bhhs fox & roach-haverford
MLS#:PAPH2487778
Source:BRIGHTMLS
Price summary
- Price:$965,000
- Price per sq. ft.:$390.53
- Monthly HOA dues:$83.33
About this home
Welcome to 1007 S 17th Street, a modern and sophisticated home offering spacious city living with rare two-car garage parking, a private rooftop deck, and designer finishes throughout. Perfectly positioned in Graduate Hospital, this residence combines thoughtful architecture with everyday functionality across four beautifully finished levels.
Inside, you’re greeted by an open-concept main floor featuring a sleek chef’s kitchen with high-gloss cabinetry, quartz countertops, subway tile backsplash, and stainless steel appliances. Floor-to-ceiling windows and wide-plank flooring give the space a bright and airy feel. A striking steel-framed floating staircase leads into the expansive living room, where a full exposed brick accent wall brings texture and charm to the modern design. Thoughtfully crafted custom built-ins surround the media area, offering both style and storage. Oversized sliding glass doors flood the space with natural light and open to a generously sized private terrace—perfect for indoor-outdoor living and entertaining.
The fully finished basement offers incredible flexibility with a full bath, making it perfect for a home office, guest suite, gym, or media room. The second level includes two spacious bedrooms, a full bathroom, and a dedicated laundry room with tiled flooring, a utility sink, and a wet bar. The third-floor primary suite features a spa-like bathroom with a sleek double vanity and a glass-enclosed tiled shower, plus access to a wet bar just inside the door to your private rooftop deck with stunning skyline views.
Smart home lighting, dual-zone Nest thermostats, a new AC compressor, and fresh paint throughout complete the home. Located just blocks from Rittenhouse Square, Schuylkill River Park, and beloved neighborhood favorites like Ultimo Coffee, Sidecar Bar, Sabrina’s, Chicks, and L’Anima. You’re also just steps from daily essentials at Sprouts, Target, and Giant, making errands and grocery runs effortless. This home offers both luxury and convenience in one of Philly’s most sought-after neighborhoods.
Contact an agent
Home facts
- Year built:2015
- Listing Id #:PAPH2487778
- Added:50 day(s) ago
- Updated:August 13, 2025 at 01:40 PM
Rooms and interior
- Bedrooms:4
- Total bathrooms:4
- Full bathrooms:3
- Half bathrooms:1
- Living area:2,471 sq. ft.
Heating and cooling
- Cooling:Central A/C
- Heating:Central, Natural Gas
Structure and exterior
- Year built:2015
- Building area:2,471 sq. ft.
- Lot area:0.02 Acres
Utilities
- Water:Public
- Sewer:Public Sewer
Finances and disclosures
- Price:$965,000
- Price per sq. ft.:$390.53
- Tax amount:$9,987 (2024)
New listings near 1007 S 17th St #1
 $1,425,000Active4 beds 5 baths3,844 sq. ft.
$1,425,000Active4 beds 5 baths3,844 sq. ft.3041 Bridgeview Walk #4b, PHILADELPHIA, PA 19125
MLS# PAPH2459228Listed by: URBAN PACE POLARIS, INC.- Coming Soon
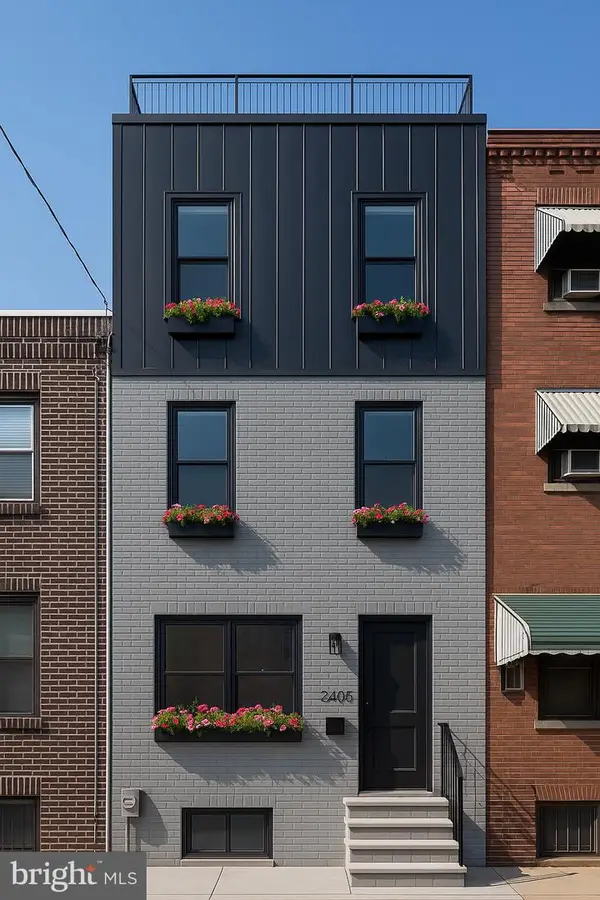 $775,000Coming Soon3 beds 3 baths
$775,000Coming Soon3 beds 3 baths1318 S 8th St, PHILADELPHIA, PA 19147
MLS# PAPH2524760Listed by: SDG MANAGEMENT, LLC - New
 $1,295,000Active4 beds 3 baths1,701 sq. ft.
$1,295,000Active4 beds 3 baths1,701 sq. ft.246 Delancey St, PHILADELPHIA, PA 19106
MLS# PAPH2526462Listed by: EXP REALTY, LLC - Coming Soon
 $469,900Coming Soon3 beds 3 baths
$469,900Coming Soon3 beds 3 baths635 Dupont St #o, PHILADELPHIA, PA 19128
MLS# PAPH2527638Listed by: KELLER WILLIAMS REAL ESTATE-DOYLESTOWN - Coming Soon
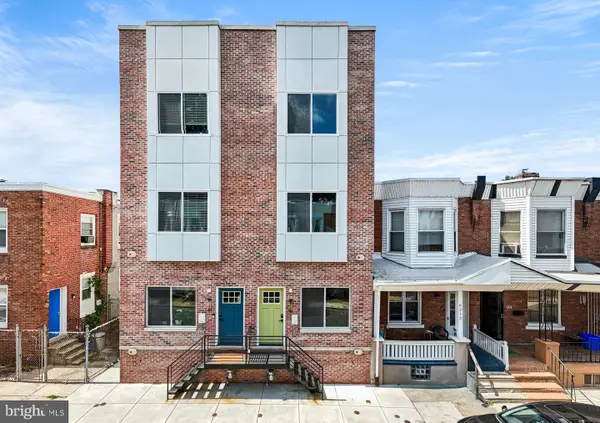 $459,000Coming Soon3 beds 2 baths
$459,000Coming Soon3 beds 2 baths6210 Clearview St, PHILADELPHIA, PA 19138
MLS# PAPH2527760Listed by: BHHS FOX & ROACH-CHESTNUT HILL - New
 $250,000Active2 beds 2 baths976 sq. ft.
$250,000Active2 beds 2 baths976 sq. ft.1520 S Garnet St, PHILADELPHIA, PA 19146
MLS# PAPH2527778Listed by: KW EMPOWER - New
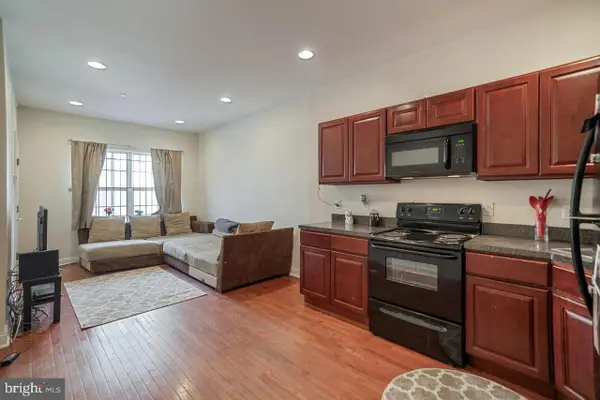 $399,900Active6 beds -- baths2,379 sq. ft.
$399,900Active6 beds -- baths2,379 sq. ft.2044 N 18th St, PHILADELPHIA, PA 19121
MLS# PAPH2527786Listed by: EXP REALTY, LLC - New
 $175,000Active3 beds 1 baths844 sq. ft.
$175,000Active3 beds 1 baths844 sq. ft.2929 N Stillman St, PHILADELPHIA, PA 19132
MLS# PAPH2527808Listed by: HOMESTARR REALTY - New
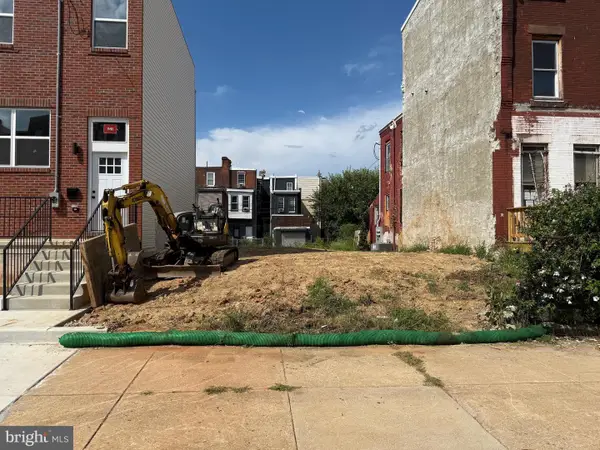 $95,000Active0.03 Acres
$95,000Active0.03 Acres3103 Clifford St, PHILADELPHIA, PA 19121
MLS# PAPH2527820Listed by: PREMIUM REALTY CASTOR INC - New
 $260,000Active2 beds 2 baths923 sq. ft.
$260,000Active2 beds 2 baths923 sq. ft.7828 Brier St, PHILADELPHIA, PA 19152
MLS# PAPH2527824Listed by: LEGAL REAL ESTATE LLC
