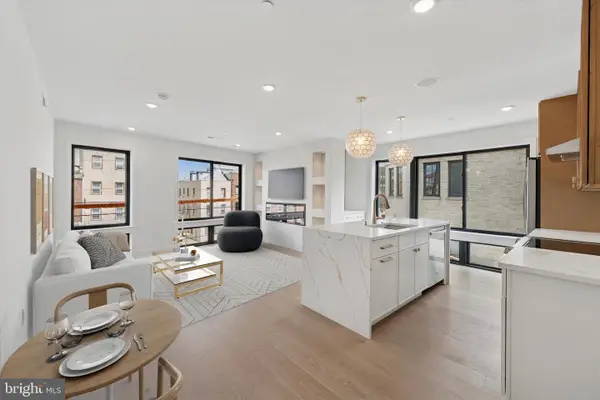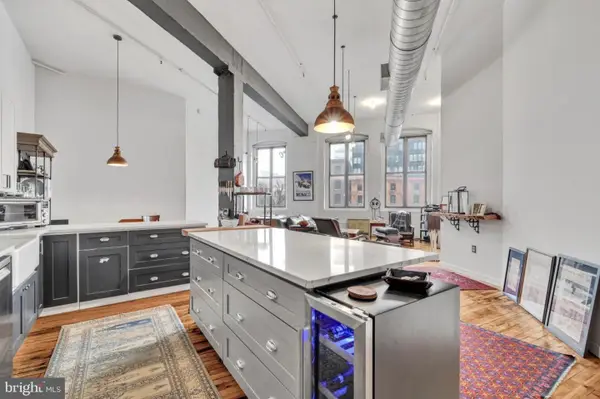1025 Earl St, PHILADELPHIA, PA 19125
Local realty services provided by:ERA Statewide Realty



1025 Earl St,PHILADELPHIA, PA 19125
$699,999
- 3 Beds
- 3 Baths
- 2,439 sq. ft.
- Townhouse
- Active
Listed by:jason r cohen
Office:compass pennsylvania, llc.
MLS#:PAPH2496508
Source:BRIGHTMLS
Price summary
- Price:$699,999
- Price per sq. ft.:$287
About this home
Introducing Earl Square – A boutique collection of four contemporary city homes located in the highly sought-after riverside section of Fishtown. Thoughtfully designed by local architect KJO, this 3-bedroom, 3-bath residence takes inspiration from modern Brooklyn developments, combining urban sophistication with everyday functionality.
The open-concept main floor offers a spacious layout ideal for entertaining, featuring a generous living and dining area that flows seamlessly into a chef-inspired eat-in kitchen. Highlights include a large island, KitchenAid stainless steel appliances, and classic white shaker cabinetry. From the kitchen, step out to a deep private rear yard—perfect for dog lovers or outdoor gatherings.
The second floor hosts two large bedrooms, a full hallway bath, and a convenient laundry room. Upstairs, the third floor is dedicated to the luxurious primary suite, featuring a spacious bedroom, oversized walk-in closet, and a spa-like bathroom with dual vanities and a frameless glass step-in shower. A hallway beverage center adds a touch of convenience for entertaining on the expansive rooftop deck—offering breathtaking views of the river, bridge, and Center City skyline.
The fully finished lower level adds versatility, ideal for a media room, home office, gym, or playroom, and includes a powder room.
Located just a short stroll from the vibrant Frankford Avenue corridor, The El, and offering easy access to Center City, surrounding suburbs, and major highways—Earl Square blends comfort, convenience, and contemporary design in one of Philadelphia’s most dynamic neighborhoods.
3 years remaining on Tax Abatement
Contact an agent
Home facts
- Year built:2018
- Listing Id #:PAPH2496508
- Added:36 day(s) ago
- Updated:August 15, 2025 at 01:42 PM
Rooms and interior
- Bedrooms:3
- Total bathrooms:3
- Full bathrooms:2
- Half bathrooms:1
- Living area:2,439 sq. ft.
Heating and cooling
- Cooling:Central A/C
- Heating:Forced Air, Natural Gas
Structure and exterior
- Roof:Fiberglass
- Year built:2018
- Building area:2,439 sq. ft.
- Lot area:0.02 Acres
Utilities
- Water:Public
- Sewer:Public Sewer
Finances and disclosures
- Price:$699,999
- Price per sq. ft.:$287
- Tax amount:$10,675 (2025)
New listings near 1025 Earl St
- New
 $485,000Active2 beds 2 baths840 sq. ft.
$485,000Active2 beds 2 baths840 sq. ft.255 S 24th St, PHILADELPHIA, PA 19103
MLS# PAPH2527630Listed by: BHHS FOX & ROACH-CENTER CITY WALNUT - New
 $289,900Active4 beds 2 baths1,830 sq. ft.
$289,900Active4 beds 2 baths1,830 sq. ft.2824-28 Pratt St, PHILADELPHIA, PA 19137
MLS# PAPH2527772Listed by: DYDAK REALTY - New
 $724,999Active3 beds 4 baths1,800 sq. ft.
$724,999Active3 beds 4 baths1,800 sq. ft.919 S 11th St #1, PHILADELPHIA, PA 19147
MLS# PAPH2528026Listed by: KW EMPOWER - New
 $125,000Active3 beds 1 baths1,260 sq. ft.
$125,000Active3 beds 1 baths1,260 sq. ft.5437 Webster St, PHILADELPHIA, PA 19143
MLS# PAPH2528028Listed by: HERITAGE HOMES REALTY - New
 $684,999Active3 beds 3 baths1,700 sq. ft.
$684,999Active3 beds 3 baths1,700 sq. ft.919 S 11th St #2, PHILADELPHIA, PA 19147
MLS# PAPH2528032Listed by: KW EMPOWER - New
 $364,900Active4 beds -- baths1,940 sq. ft.
$364,900Active4 beds -- baths1,940 sq. ft.5125 Willows Ave, PHILADELPHIA, PA 19143
MLS# PAPH2525930Listed by: KW EMPOWER - Coming Soon
 $1,550,000Coming Soon5 beds 7 baths
$1,550,000Coming Soon5 beds 7 baths106 Sansom St, PHILADELPHIA, PA 19106
MLS# PAPH2527770Listed by: MAXWELL REALTY COMPANY - New
 $99,000Active0.02 Acres
$99,000Active0.02 Acres926 W Huntingdon St, PHILADELPHIA, PA 19133
MLS# PAPH2528034Listed by: HERITAGE HOMES REALTY - Coming SoonOpen Sat, 11am to 1pm
 $389,990Coming Soon1 beds 1 baths
$389,990Coming Soon1 beds 1 baths428 N 13th St #3b, PHILADELPHIA, PA 19123
MLS# PAPH2523194Listed by: COMPASS PENNSYLVANIA, LLC - New
 $199,900Active3 beds 2 baths1,120 sq. ft.
$199,900Active3 beds 2 baths1,120 sq. ft.440 W Butler St, PHILADELPHIA, PA 19140
MLS# PAPH2528016Listed by: RE/MAX AFFILIATES
