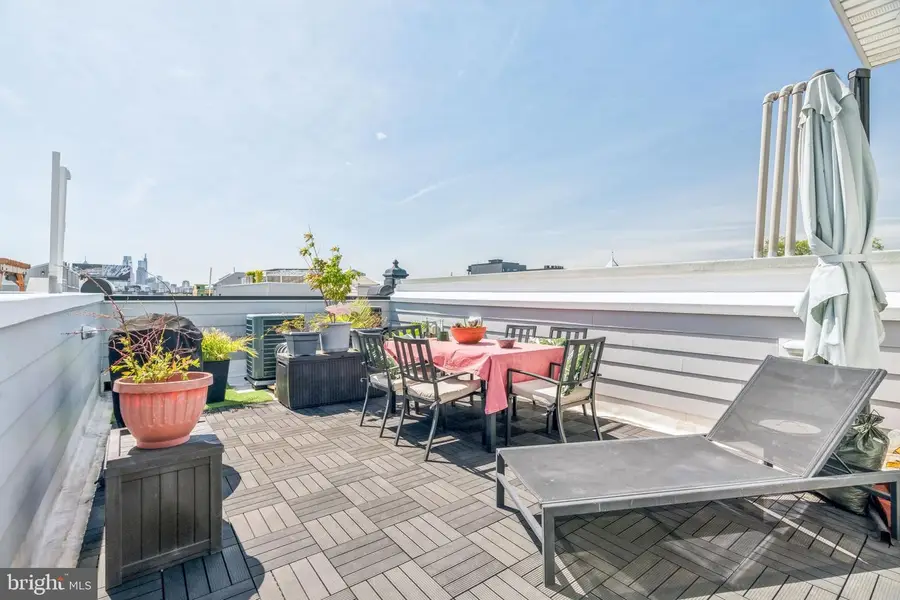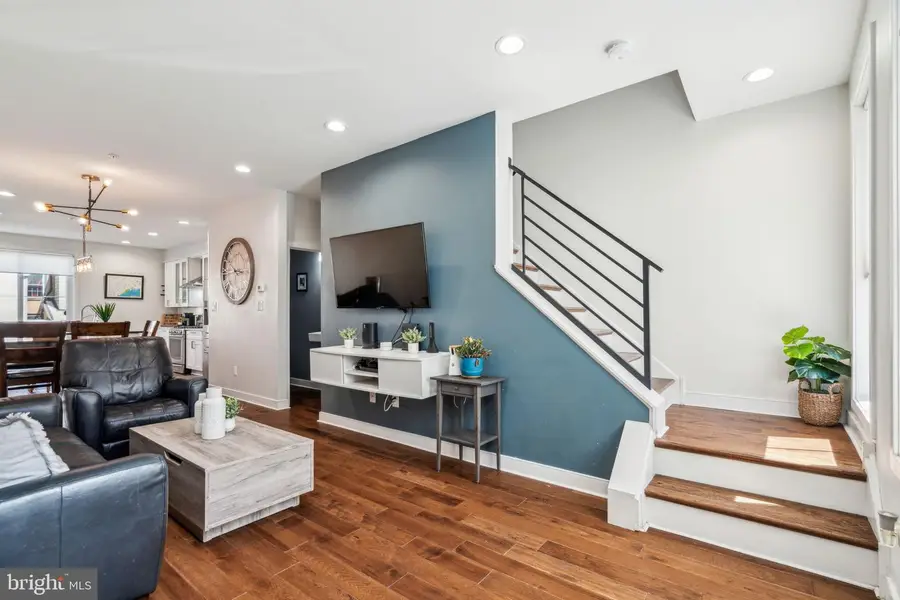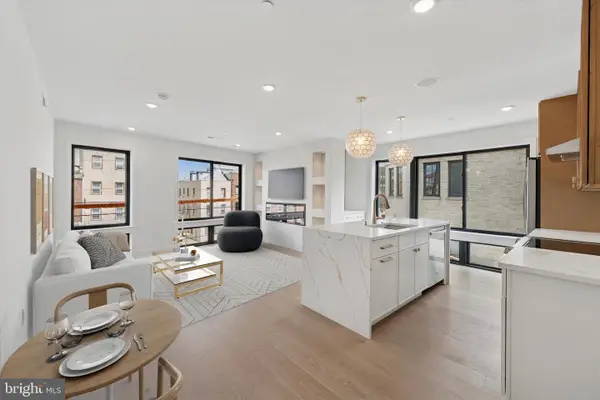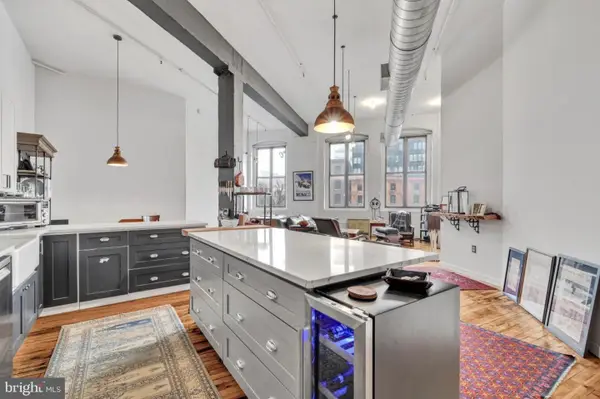1029 Earl St, PHILADELPHIA, PA 19125
Local realty services provided by:ERA Byrne Realty



1029 Earl St,PHILADELPHIA, PA 19125
$615,000
- 3 Beds
- 4 Baths
- 2,207 sq. ft.
- Townhouse
- Active
Listed by:diane loomis
Office:keller williams real estate-langhorne
MLS#:PAPH2473204
Source:BRIGHTMLS
Price summary
- Price:$615,000
- Price per sq. ft.:$278.66
About this home
ADAIR Elementary Catchment K-8th Grade. This handsome home located Fishtown is like old world charm of a brownstone. From the designer kitchen to the 3 outdoor spaces -Including Roof Deck - this home is truly captivating. Notice the solid craftmanship like the extra wide hand-scraped hardwood floors through out. The 1st floor has an open floor plan, designer kitchen gas range, and farmhouse sink, half bath, and back patio for grilling. On the 2nd floor you will be met with two bedrooms, a large private Balcony, spacious closets, and a full bathroom with quartzite counters, subway tile, and built in shelves. The 3rd floor is devoted to the master suite with two large closets. Chic main bathroom features double sink, upgraded tile, and extra tall sliding glass shower door. Large roof top deck for those beautiful sunset views. Fun contemporary vibe to this finished basement as family room, or playroom with a full bathroom it is perfect for guests. Earl street is like a peaceful little hamlet, a less traveled street offering Resident Permit Parking. Philly is a city of neighborhoods - this close knit block has their own Facebook page. Neighbors can keep up on community happenings and road work closures. Neighbors on this block also participate in the Glitter Program. Glitter is an organization that picks up trash and litter on the block and even does weeding of the sidewalks. Don’t miss out on this gem **Two Year Tax Abatement**
This home has been pre-inspected by Pillar to Post and is Market Ready! A copy of the inspection report is available for review—offering transparency and peace of mind for buyers. Enjoy a smoother transaction knowing the property's condition has already been professionally evaluated. Don’t miss this move-in ready opportunity!
Contact an agent
Home facts
- Year built:2017
- Listing Id #:PAPH2473204
- Added:114 day(s) ago
- Updated:August 15, 2025 at 01:53 PM
Rooms and interior
- Bedrooms:3
- Total bathrooms:4
- Full bathrooms:3
- Half bathrooms:1
- Living area:2,207 sq. ft.
Heating and cooling
- Cooling:Central A/C
- Heating:Forced Air, Heat Pump(s), Hot Water, Natural Gas
Structure and exterior
- Year built:2017
- Building area:2,207 sq. ft.
- Lot area:0.02 Acres
Utilities
- Water:Public
- Sewer:Public Septic, Public Sewer
Finances and disclosures
- Price:$615,000
- Price per sq. ft.:$278.66
- Tax amount:$2,005 (2024)
New listings near 1029 Earl St
- New
 $485,000Active2 beds 2 baths840 sq. ft.
$485,000Active2 beds 2 baths840 sq. ft.255 S 24th St, PHILADELPHIA, PA 19103
MLS# PAPH2527630Listed by: BHHS FOX & ROACH-CENTER CITY WALNUT - New
 $289,900Active4 beds 2 baths1,830 sq. ft.
$289,900Active4 beds 2 baths1,830 sq. ft.2824-28 Pratt St, PHILADELPHIA, PA 19137
MLS# PAPH2527772Listed by: DYDAK REALTY - New
 $724,999Active3 beds 4 baths1,800 sq. ft.
$724,999Active3 beds 4 baths1,800 sq. ft.919 S 11th St #1, PHILADELPHIA, PA 19147
MLS# PAPH2528026Listed by: KW EMPOWER - New
 $125,000Active3 beds 1 baths1,260 sq. ft.
$125,000Active3 beds 1 baths1,260 sq. ft.5437 Webster St, PHILADELPHIA, PA 19143
MLS# PAPH2528028Listed by: HERITAGE HOMES REALTY - New
 $684,999Active3 beds 3 baths1,700 sq. ft.
$684,999Active3 beds 3 baths1,700 sq. ft.919 S 11th St #2, PHILADELPHIA, PA 19147
MLS# PAPH2528032Listed by: KW EMPOWER - New
 $364,900Active4 beds -- baths1,940 sq. ft.
$364,900Active4 beds -- baths1,940 sq. ft.5125 Willows Ave, PHILADELPHIA, PA 19143
MLS# PAPH2525930Listed by: KW EMPOWER - Coming Soon
 $1,550,000Coming Soon5 beds 7 baths
$1,550,000Coming Soon5 beds 7 baths106 Sansom St, PHILADELPHIA, PA 19106
MLS# PAPH2527770Listed by: MAXWELL REALTY COMPANY - New
 $99,000Active0.02 Acres
$99,000Active0.02 Acres926 W Huntingdon St, PHILADELPHIA, PA 19133
MLS# PAPH2528034Listed by: HERITAGE HOMES REALTY - Coming SoonOpen Sat, 11am to 1pm
 $389,990Coming Soon1 beds 1 baths
$389,990Coming Soon1 beds 1 baths428 N 13th St #3b, PHILADELPHIA, PA 19123
MLS# PAPH2523194Listed by: COMPASS PENNSYLVANIA, LLC - New
 $199,900Active3 beds 2 baths1,120 sq. ft.
$199,900Active3 beds 2 baths1,120 sq. ft.440 W Butler St, PHILADELPHIA, PA 19140
MLS# PAPH2528016Listed by: RE/MAX AFFILIATES
