11 S Kings Oak Ln, PHILADELPHIA, PA 19115
Local realty services provided by:ERA Liberty Realty
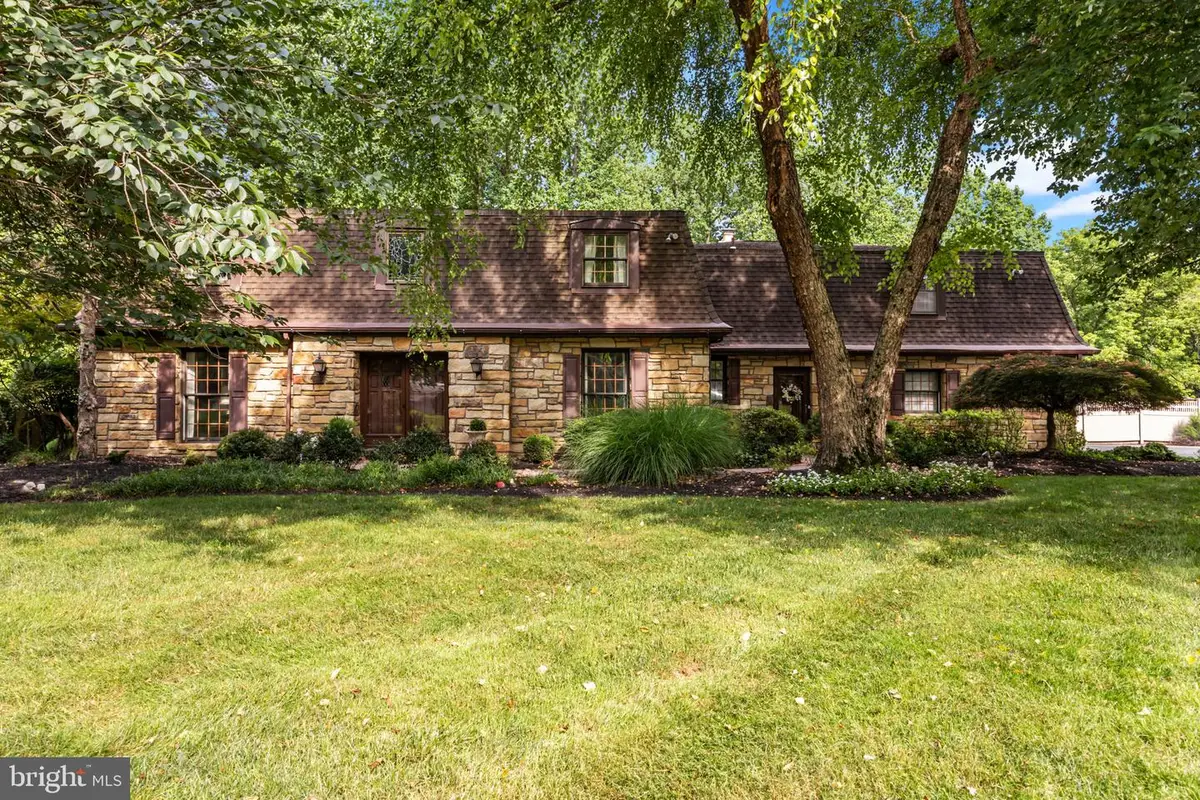


Listed by:beth anne seravalli
Office:realty mark associates
MLS#:PAPH2514022
Source:BRIGHTMLS
Price summary
- Price:$875,000
- Price per sq. ft.:$192.05
About this home
This one of a kind home is located on a suburban like cul de sac surrounded by other custom built homes that border Penny Pack Park in the Pine Valley section of Philadelphia. The front door opens to a 2 story foyer with grand staircase, marble floor and stained glass window. First floor features a large living room, dining room, office, laundry room, full bathroom, eat in kitchen and family room. Family Room has a gas fireplace and sliding glass doors that over look the large deck and built in pool. Second floor has an enormous Owners suite with sitting room, vanity area, master bath and large walk in closet. There is an additional oversized 4 bedrooms with one featuring an ensuite and hall bath to complete this floor. Newer finished basement with exit to side yard and baseboard heat and tons of storage. Three state of the art and highly efficient Geo Thermal heating and cooling systems. Relax, unwind and dine on the large deck with new awning overlooking the oversized pool and wooded lot. This unique home also boasts a 2 car side entrance garage with built in storage, security system, irrigation system and gutter guards. Add your personal touches to make this hidden gem your dream home.
All Listing information is taken direct from Public Record.
Contact an agent
Home facts
- Year built:1979
- Listing Id #:PAPH2514022
- Added:39 day(s) ago
- Updated:August 20, 2025 at 07:24 AM
Rooms and interior
- Bedrooms:5
- Total bathrooms:5
- Full bathrooms:4
- Half bathrooms:1
- Living area:4,556 sq. ft.
Heating and cooling
- Cooling:Geothermal
- Heating:Geo-thermal
Structure and exterior
- Roof:Architectural Shingle
- Year built:1979
- Building area:4,556 sq. ft.
- Lot area:0.48 Acres
Schools
- High school:GEORGE WASHINGTON
Utilities
- Water:Public
- Sewer:Public Sewer
Finances and disclosures
- Price:$875,000
- Price per sq. ft.:$192.05
- Tax amount:$8,639 (2024)
New listings near 11 S Kings Oak Ln
- Coming Soon
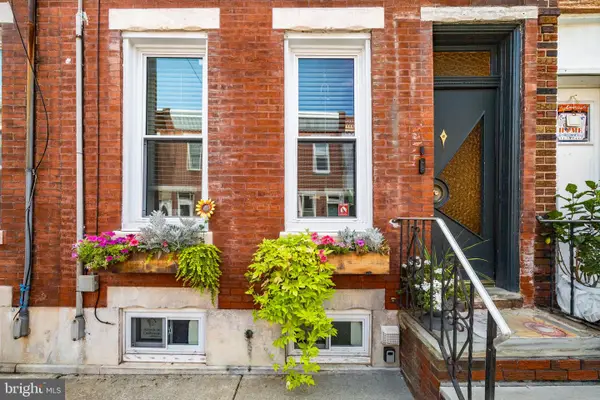 $319,900Coming Soon3 beds 1 baths
$319,900Coming Soon3 beds 1 baths1821 S Carlisle St, PHILADELPHIA, PA 19145
MLS# PAPH2529396Listed by: SPACE & COMPANY - New
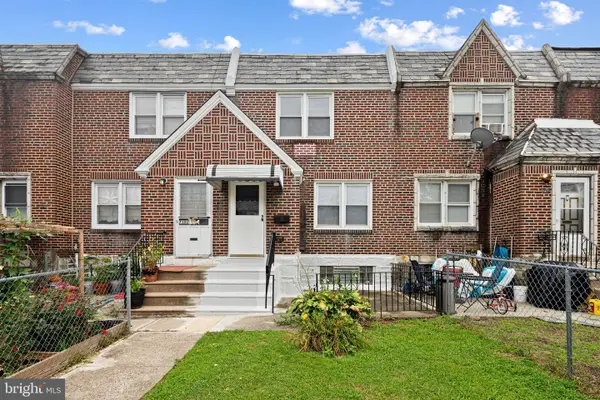 $275,000Active3 beds 2 baths1,176 sq. ft.
$275,000Active3 beds 2 baths1,176 sq. ft.7129 Oakland St, PHILADELPHIA, PA 19149
MLS# PAPH2529324Listed by: EXIT ELEVATE REALTY - New
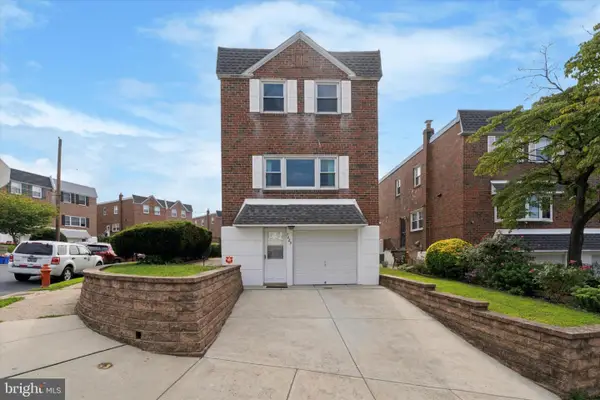 $435,000Active4 beds 3 baths1,546 sq. ft.
$435,000Active4 beds 3 baths1,546 sq. ft.7429 Keiffer St, PHILADELPHIA, PA 19128
MLS# PAPH2528798Listed by: KELLER WILLIAMS MAIN LINE - New
 $330,000Active5 beds -- baths2,240 sq. ft.
$330,000Active5 beds -- baths2,240 sq. ft.1686 Harrison St, PHILADELPHIA, PA 19124
MLS# PAPH2529392Listed by: TROPHY COMMERCIAL REAL ESTATE LLC - Coming Soon
 $339,999Coming Soon3 beds 1 baths
$339,999Coming Soon3 beds 1 baths1840 S Mole St, PHILADELPHIA, PA 19145
MLS# PAPH2529368Listed by: EXECUHOME REALTY-HANOVER - Coming Soon
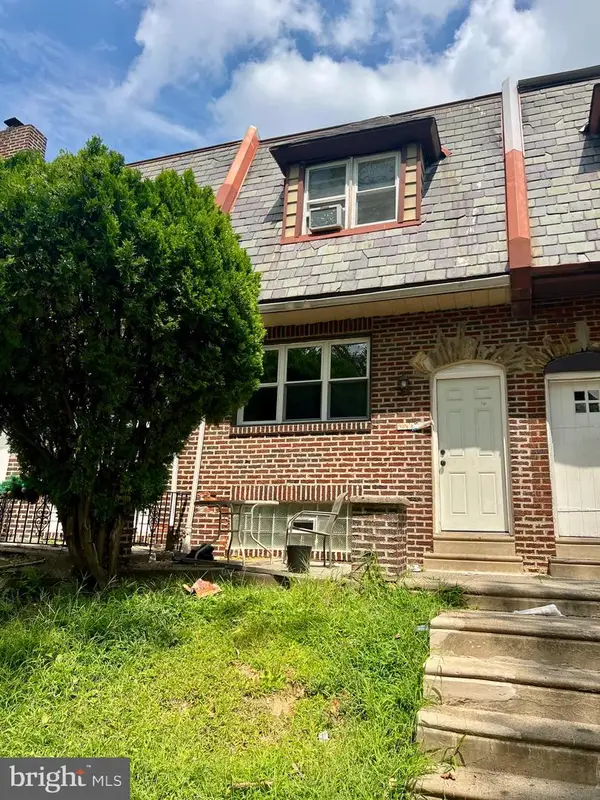 $175,000Coming Soon3 beds 1 baths
$175,000Coming Soon3 beds 1 baths929 1/2 Anchor St, PHILADELPHIA, PA 19124
MLS# PAPH2529386Listed by: HOME VISTA REALTY - New
 $725,000Active8 beds -- baths2,564 sq. ft.
$725,000Active8 beds -- baths2,564 sq. ft.4107 N Broad St N, PHILADELPHIA, PA 19140
MLS# PAPH2527554Listed by: AM REALTY ADVISORS - New
 $324,900Active2 beds 2 baths900 sq. ft.
$324,900Active2 beds 2 baths900 sq. ft.7413 Tabor Ave, PHILADELPHIA, PA 19111
MLS# PAPH2528980Listed by: CENTURY 21 ADVANTAGE GOLD-CASTOR - New
 $555,000Active3 beds 2 baths1,772 sq. ft.
$555,000Active3 beds 2 baths1,772 sq. ft.18 University Mews, PHILADELPHIA, PA 19104
MLS# PAPH2529370Listed by: HOMESTARR REALTY - New
 $1,550,000Active10 beds 5 baths6,210 sq. ft.
$1,550,000Active10 beds 5 baths6,210 sq. ft.13250 Trevose Rd, PHILADELPHIA, PA 19116
MLS# PAPH2529382Listed by: MARKET FORCE REALTY
