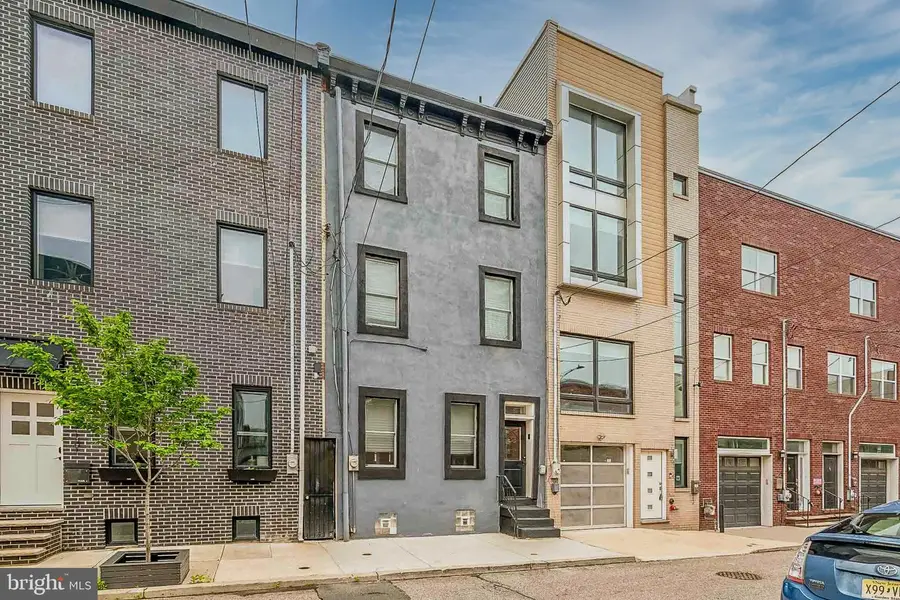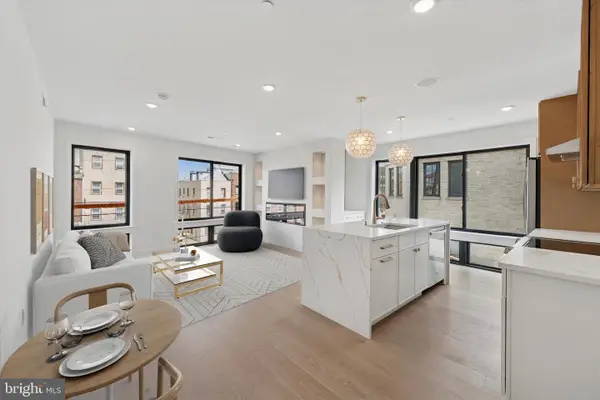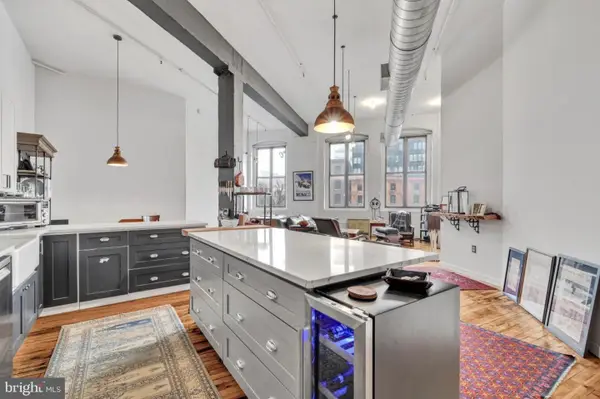1129 Leopard St, PHILADELPHIA, PA 19123
Local realty services provided by:ERA Reed Realty, Inc.



1129 Leopard St,PHILADELPHIA, PA 19123
$324,900
- 3 Beds
- 2 Baths
- 1,308 sq. ft.
- Townhouse
- Active
Listed by:christopher thude
Office:re/max access
MLS#:PAPH2490128
Source:BRIGHTMLS
Price summary
- Price:$324,900
- Price per sq. ft.:$248.39
About this home
Updated Northern Liberties Townhome – 1129 Leopard Street, Philadelphia, PA 19123
Welcome to 1129 Leopard Street—a beautifully updated 3-bedroom, 1.5-bath townhome nestled in the heart of Northern Liberties, one of Philadelphia’s most sought-after neighborhoods. Offering approximately 1,308 square feet of living space across three levels, this charming rowhome seamlessly blends modern upgrades with timeless character. The inviting open-concept main floor features updated flooring, fresh paint, a renovated kitchen with granite countertops, contemporary finishes, ample cabinet space, and a convenient first-floor powder room. Step out back to your private rear courtyard—perfect for morning coffee, grilling, or unwinding in the evening. Upstairs, the second floor hosts a spacious bedroom and a fully renovated full bathroom, while the third level offers two additional bedrooms—ideal for guests, a home office, or a growing household. The full, clean basement provides excellent storage or the potential to finish for added living space or a home gym.
1129 Leopard offers the convenience of city living just steps from popular restaurants, shops, and public transit. Whether you’re a first-time buyer, investor, or looking to downsize, 1129 Leopard Street offers comfort, style, and an unbeatable location in one of Philadelphia’s most vibrant communities.
Contact an agent
Home facts
- Year built:1920
- Listing Id #:PAPH2490128
- Added:72 day(s) ago
- Updated:August 15, 2025 at 01:53 PM
Rooms and interior
- Bedrooms:3
- Total bathrooms:2
- Full bathrooms:1
- Half bathrooms:1
- Living area:1,308 sq. ft.
Heating and cooling
- Cooling:Central A/C
- Heating:Hot Water, Natural Gas
Structure and exterior
- Year built:1920
- Building area:1,308 sq. ft.
- Lot area:0.02 Acres
Schools
- High school:KENSINGTON
Utilities
- Water:Public
- Sewer:Public Sewer
Finances and disclosures
- Price:$324,900
- Price per sq. ft.:$248.39
- Tax amount:$4,673 (2024)
New listings near 1129 Leopard St
- New
 $485,000Active2 beds 2 baths840 sq. ft.
$485,000Active2 beds 2 baths840 sq. ft.255 S 24th St, PHILADELPHIA, PA 19103
MLS# PAPH2527630Listed by: BHHS FOX & ROACH-CENTER CITY WALNUT - New
 $289,900Active4 beds 2 baths1,830 sq. ft.
$289,900Active4 beds 2 baths1,830 sq. ft.2824-28 Pratt St, PHILADELPHIA, PA 19137
MLS# PAPH2527772Listed by: DYDAK REALTY - New
 $724,999Active3 beds 4 baths1,800 sq. ft.
$724,999Active3 beds 4 baths1,800 sq. ft.919 S 11th St #1, PHILADELPHIA, PA 19147
MLS# PAPH2528026Listed by: KW EMPOWER - New
 $125,000Active3 beds 1 baths1,260 sq. ft.
$125,000Active3 beds 1 baths1,260 sq. ft.5437 Webster St, PHILADELPHIA, PA 19143
MLS# PAPH2528028Listed by: HERITAGE HOMES REALTY - New
 $684,999Active3 beds 3 baths1,700 sq. ft.
$684,999Active3 beds 3 baths1,700 sq. ft.919 S 11th St #2, PHILADELPHIA, PA 19147
MLS# PAPH2528032Listed by: KW EMPOWER - New
 $364,900Active4 beds -- baths1,940 sq. ft.
$364,900Active4 beds -- baths1,940 sq. ft.5125 Willows Ave, PHILADELPHIA, PA 19143
MLS# PAPH2525930Listed by: KW EMPOWER - Coming Soon
 $1,550,000Coming Soon5 beds 7 baths
$1,550,000Coming Soon5 beds 7 baths106 Sansom St, PHILADELPHIA, PA 19106
MLS# PAPH2527770Listed by: MAXWELL REALTY COMPANY - New
 $99,000Active0.02 Acres
$99,000Active0.02 Acres926 W Huntingdon St, PHILADELPHIA, PA 19133
MLS# PAPH2528034Listed by: HERITAGE HOMES REALTY - Coming SoonOpen Sat, 11am to 1pm
 $389,990Coming Soon1 beds 1 baths
$389,990Coming Soon1 beds 1 baths428 N 13th St #3b, PHILADELPHIA, PA 19123
MLS# PAPH2523194Listed by: COMPASS PENNSYLVANIA, LLC - New
 $199,900Active3 beds 2 baths1,120 sq. ft.
$199,900Active3 beds 2 baths1,120 sq. ft.440 W Butler St, PHILADELPHIA, PA 19140
MLS# PAPH2528016Listed by: RE/MAX AFFILIATES
