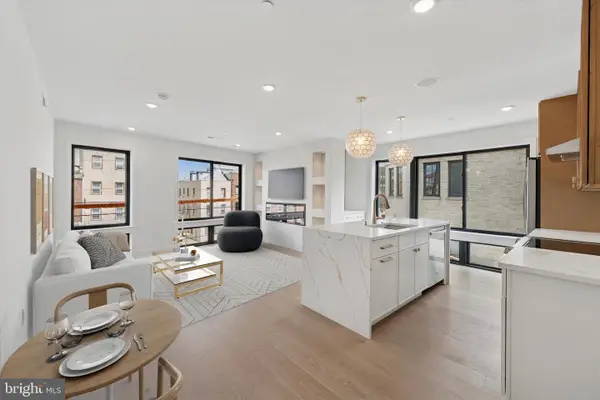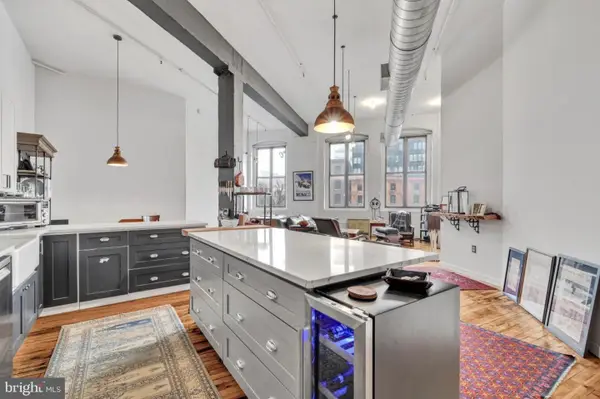1147 N 4th St #6e, PHILADELPHIA, PA 19123
Local realty services provided by:Mountain Realty ERA Powered



1147 N 4th St #6e,PHILADELPHIA, PA 19123
$849,900
- 2 Beds
- 3 Baths
- 2,465 sq. ft.
- Condominium
- Active
Listed by:michele cooley
Office:bhhs fox & roach-center city walnut
MLS#:PAPH2490506
Source:BRIGHTMLS
Price summary
- Price:$849,900
- Price per sq. ft.:$344.79
About this home
Sleek Penthouse Loft at the Iconic Cigar Factory | 2+ Beds | 3 Baths | Skyline Views | 2,465+ SF
Welcome to Penthouse 6E at the historic Cigar Factory—a true New York-style loft in the heart of Northern Liberties. This stunning sixth-floor residence spans over 2,465 square feet and embodies the ultimate blend of industrial character and modern sophistication. Step into a space that feels straight out of SoHo: 13+ ft exposed timber ceilings, massive steel beams, original brick walls, and jaw-dropping 7'x6' factory-style windows that flood the home with natural light and frame unbeatable Center City skyline views.
This sun-drenched 2-bedroom + den, 3 full bath loft also features a dramatic second-floor mezzanine, perfect for a the third bedroom, creative studio, home office, or lounge. The open-concept layout is made for entertaining, yet effortlessly cozy for everyday living. The chef’s kitchen includes maple cabinetry, granite countertops, a porcelain farmhouse sink, brand-new stainless steel appliances, and an oversized breakfast bar that seats five or more. A hidden pantry/laundry room offers discreet extra storage, and a full guest bath is tucked just beyond the kitchen. The primary suite is a showstopper—expansive, full of charm, and showcasing those iconic skyline views. A huge walk-in closet connects to a luxe en-suite bath with dual vanity, soaking tub, and spa-style tiled shower. Climb the spiral staircase to find a second large bedroom with its own walk-in closet and full bathroom, plus a lofted flex space perfect for a gym, studio, guest suite, or WFH setup. Additional highlights, 1-car deeded garage parking, Dual-zone HVAC, Pet-friendly building, Elevator access. Walk to the best of Northern Liberties and Fishtown—cafés, boutiques, restaurants, and transit. With its raw textures, soaring proportions, and unbeatable location, this penthouse loft is a rare opportunity to own a true piece of Philadelphia’s industrial-chic history.
Don’t miss it—schedule your private tour today.
Contact an agent
Home facts
- Year built:2004
- Listing Id #:PAPH2490506
- Added:71 day(s) ago
- Updated:August 15, 2025 at 01:42 PM
Rooms and interior
- Bedrooms:2
- Total bathrooms:3
- Full bathrooms:3
- Living area:2,465 sq. ft.
Heating and cooling
- Cooling:Central A/C
- Heating:Electric, Forced Air
Structure and exterior
- Year built:2004
- Building area:2,465 sq. ft.
Utilities
- Water:Public
- Sewer:Public Sewer
Finances and disclosures
- Price:$849,900
- Price per sq. ft.:$344.79
- Tax amount:$8,668 (2025)
New listings near 1147 N 4th St #6e
- New
 $485,000Active2 beds 2 baths840 sq. ft.
$485,000Active2 beds 2 baths840 sq. ft.255 S 24th St, PHILADELPHIA, PA 19103
MLS# PAPH2527630Listed by: BHHS FOX & ROACH-CENTER CITY WALNUT - New
 $289,900Active4 beds 2 baths1,830 sq. ft.
$289,900Active4 beds 2 baths1,830 sq. ft.2824-28 Pratt St, PHILADELPHIA, PA 19137
MLS# PAPH2527772Listed by: DYDAK REALTY - New
 $724,999Active3 beds 4 baths1,800 sq. ft.
$724,999Active3 beds 4 baths1,800 sq. ft.919 S 11th St #1, PHILADELPHIA, PA 19147
MLS# PAPH2528026Listed by: KW EMPOWER - New
 $125,000Active3 beds 1 baths1,260 sq. ft.
$125,000Active3 beds 1 baths1,260 sq. ft.5437 Webster St, PHILADELPHIA, PA 19143
MLS# PAPH2528028Listed by: HERITAGE HOMES REALTY - New
 $684,999Active3 beds 3 baths1,700 sq. ft.
$684,999Active3 beds 3 baths1,700 sq. ft.919 S 11th St #2, PHILADELPHIA, PA 19147
MLS# PAPH2528032Listed by: KW EMPOWER - New
 $364,900Active4 beds -- baths1,940 sq. ft.
$364,900Active4 beds -- baths1,940 sq. ft.5125 Willows Ave, PHILADELPHIA, PA 19143
MLS# PAPH2525930Listed by: KW EMPOWER - Coming Soon
 $1,550,000Coming Soon5 beds 7 baths
$1,550,000Coming Soon5 beds 7 baths106 Sansom St, PHILADELPHIA, PA 19106
MLS# PAPH2527770Listed by: MAXWELL REALTY COMPANY - New
 $99,000Active0.02 Acres
$99,000Active0.02 Acres926 W Huntingdon St, PHILADELPHIA, PA 19133
MLS# PAPH2528034Listed by: HERITAGE HOMES REALTY - Coming SoonOpen Sat, 11am to 1pm
 $389,990Coming Soon1 beds 1 baths
$389,990Coming Soon1 beds 1 baths428 N 13th St #3b, PHILADELPHIA, PA 19123
MLS# PAPH2523194Listed by: COMPASS PENNSYLVANIA, LLC - New
 $199,900Active3 beds 2 baths1,120 sq. ft.
$199,900Active3 beds 2 baths1,120 sq. ft.440 W Butler St, PHILADELPHIA, PA 19140
MLS# PAPH2528016Listed by: RE/MAX AFFILIATES
