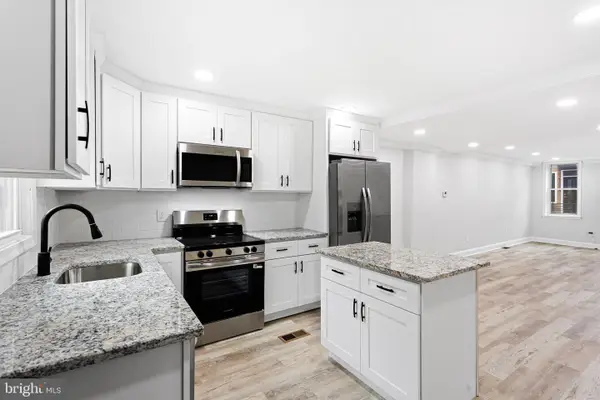120 W Oxford St, Philadelphia, PA 19122
Local realty services provided by:O'BRIEN REALTY ERA POWERED
120 W Oxford St,Philadelphia, PA 19122
$684,900
- 3 Beds
- 3 Baths
- 2,069 sq. ft.
- Townhouse
- Active
Listed by: christopher baker
Office: compass pennsylvania, llc.
MLS#:PAPH2547040
Source:BRIGHTMLS
Price summary
- Price:$684,900
- Price per sq. ft.:$331.03
- Monthly HOA dues:$83.33
About this home
Welcome to 120 W Oxford Street! This Gorgeous, extra wide, sun dappled Corner Home offers Parking, 3 Outdoor Spaces & Unobstructed City Views! This stunning, extra-wide 20’ urban oasis checks every box, boasting 3 unique outdoor spaces, 1 car assigned parking, natural light throughout the day via oversized widows in every room and breathtaking skyline views, all in one of the most desirable and walkable neighborhood in Philadelphia. Perfectly positioned on a sunny corner this home step inside to an expansive open-concept main level featuring soaring ceilings and three walls of windows gorgeous wood floors, spacious living and dining areas that flow seamlessly into a modern, recently updated kitchen outfitted with a center island, quartz countertops, stainless steel Bosch appliances, and generous cabinet space. Just off the kitchen, a private patio offers ample room your morning coffee, grilling & dining. A coat closet, beautifully finished powder room, and access to the basement and backyard complete the first floor. Up the stairs to the second level you will find two large bedrooms with great closet space, one with its own private balcony, along with a full bath, convenient laundry, and an oversized hallway closet. The third floor offers flexible layout options and currently functions as a luxurious primary suite with two large rooms separated by a hallway. The front room is ideal as a bedroom, while the rear room—with two large closets and custom built-in shelving—could serve as a home office, dressing room, gym, or secondary bedroom. The recently and beautifully updated spa-like primary bathroom sits between the two, featuring a double vanity, water closet, and a massive walk-in shower. Next, ascend to the recently resurfaced roof deck and take in unobstructed 360° skyline views—truly one of the best rooftops in the area, great for sunbathing, entertaing and relaxing. Let's not forget the unfinished basement offers exceptional ceiling height and smart mechanical placement, making it easy to finish into additional living space if desired and that your walk car parking is just out your backdoor down a private community walkway.. Tucked between Fishtown and Northern Liberties, and just steps from the El and Frankford & Girard Avenues and easy easy access to Delaware Ave, I-76 & I-95 this location is second to none. Walk to Suraya, Kayala, La Columbe, Cake Life, Aam, City Fitness and dozens more bars, restaurants, cafes, and boutiques within blocks, 120 W Oxford St is your sunny sanctuary in the heart of the city!
Contact an agent
Home facts
- Year built:2015
- Listing ID #:PAPH2547040
- Added:48 day(s) ago
- Updated:November 28, 2025 at 02:44 PM
Rooms and interior
- Bedrooms:3
- Total bathrooms:3
- Full bathrooms:2
- Half bathrooms:1
- Living area:2,069 sq. ft.
Heating and cooling
- Cooling:Central A/C
- Heating:Forced Air, Natural Gas
Structure and exterior
- Roof:Fiberglass
- Year built:2015
- Building area:2,069 sq. ft.
- Lot area:0.02 Acres
Utilities
- Water:Public
- Sewer:Public Sewer
Finances and disclosures
- Price:$684,900
- Price per sq. ft.:$331.03
- Tax amount:$7,754 (2025)
New listings near 120 W Oxford St
- Open Sat, 12 to 1:30pmNew
 $569,000Active3 beds 2 baths1,380 sq. ft.
$569,000Active3 beds 2 baths1,380 sq. ft.1022 Mckean St, PHILADELPHIA, PA 19148
MLS# PAPH2563234Listed by: KW EMPOWER - New
 $50,000Active3 beds 1 baths960 sq. ft.
$50,000Active3 beds 1 baths960 sq. ft.2627 S Muhlfeld St, PHILADELPHIA, PA 19142
MLS# PAPH2563236Listed by: KW EMPOWER - Coming Soon
 $499,900Coming Soon4 beds 4 baths
$499,900Coming Soon4 beds 4 baths370 Selma St, PHILADELPHIA, PA 19116
MLS# PAPH2563132Listed by: ELITE REALTY GROUP UNL. INC. - New
 $207,000Active3 beds 2 baths990 sq. ft.
$207,000Active3 beds 2 baths990 sq. ft.6247 N Woodstock St, PHILADELPHIA, PA 19138
MLS# PAPH2563230Listed by: KW EMPOWER - New
 $84,900Active2 beds 2 baths840 sq. ft.
$84,900Active2 beds 2 baths840 sq. ft.3127 N Chadwick St, PHILADELPHIA, PA 19132
MLS# PAPH2563232Listed by: KW EMPOWER - Coming Soon
 $235,000Coming Soon2 beds 3 baths
$235,000Coming Soon2 beds 3 baths413-00 Shawmont Ave #a, PHILADELPHIA, PA 19128
MLS# PAPH2562818Listed by: KELLER WILLIAMS REALTY GROUP - Open Sat, 12 to 1:30pmNew
 $365,000Active2 beds 2 baths1,436 sq. ft.
$365,000Active2 beds 2 baths1,436 sq. ft.1847 Gerritt St, PHILADELPHIA, PA 19146
MLS# PAPH2562758Listed by: OCF REALTY LLC - PHILADELPHIA - Open Sat, 11am to 2pmNew
 $795,000Active5 beds 3 baths3,200 sq. ft.
$795,000Active5 beds 3 baths3,200 sq. ft.717 Stelwood Rd, PHILADELPHIA, PA 19115
MLS# PAPH2563222Listed by: 20/20 REAL ESTATE - BENSALEM - Coming Soon
 $875,000Coming Soon10 beds -- baths
$875,000Coming Soon10 beds -- baths3817 Wallace St, PHILADELPHIA, PA 19104
MLS# PAPH2563224Listed by: HOMESMART REALTY ADVISORS - New
 $175,000Active4 beds 2 baths1,560 sq. ft.
$175,000Active4 beds 2 baths1,560 sq. ft.6058 Webster St, PHILADELPHIA, PA 19143
MLS# PAPH2563138Listed by: CHAPEL REALTY SALES
