1217-19 Mount Vernon St #unit 1, Philadelphia, PA 19123
Local realty services provided by:ERA Martin Associates
1217-19 Mount Vernon St #unit 1,Philadelphia, PA 19123
$597,900
- 3 Beds
- 3 Baths
- 2,116 sq. ft.
- Townhouse
- Active
Listed by:nathan s naness
Office:kw empower
MLS#:PAPH2535350
Source:BRIGHTMLS
Price summary
- Price:$597,900
- Price per sq. ft.:$282.56
About this home
Unique tri-level 3 bedrooms, 3 full bathrooms, 2 living rooms, 2 outdoor areas with parking condominium is in the Spring Arts/West Poplar neighborhood of Philly. An arts-focused, industrial-chic neighborhood, while West Poplar is an historically diverse residential area attracting young professionals and new residents from other cities who enjoy a variety of local breweries and restaurants. All of this and close to Chinatown, Philadelphia Rail Park and the historically famous Divine Lorraine Hotel center city with good access to public transportation, like I-676 and various SEPTA bus and subway lines. Roll up gate accesses to the large parking lot and one space is included. Enter from the parking to one great room with an outside deck. Also enter from Mt. Vernon through a formal hall entry, with rain protection. Experience and abundance of natural light, high ceilings, kitchen with island, high end appliances and a bedroom and full bath on this first-floor level. It is very rare to have all your living needs on the first floor. Creative steps go up to a large bedroom, walk-in, ultra-organized closet, bathroom with rain head and washed stone floor and a high window allowing light to flood in. Go to the lower level and find another bedroom, full bathroom, laundry closet, mechanical room and best of all . . . another living room, larger than the first. This one has its’ own exterior patio, two large glass sliding doors, gas fireplace, trim-edge lighting and tile floor.
Contact an agent
Home facts
- Year built:2012
- Listing ID #:PAPH2535350
- Added:54 day(s) ago
- Updated:November 02, 2025 at 02:45 PM
Rooms and interior
- Bedrooms:3
- Total bathrooms:3
- Full bathrooms:3
- Living area:2,116 sq. ft.
Heating and cooling
- Cooling:Central A/C
- Heating:Forced Air, Natural Gas
Structure and exterior
- Year built:2012
- Building area:2,116 sq. ft.
Utilities
- Water:Public
- Sewer:Public Sewer
Finances and disclosures
- Price:$597,900
- Price per sq. ft.:$282.56
- Tax amount:$7,519 (2025)
New listings near 1217-19 Mount Vernon St #unit 1
- New
 $805,000Active6 beds -- baths3,590 sq. ft.
$805,000Active6 beds -- baths3,590 sq. ft.2217 N Broad St, PHILADELPHIA, PA 19132
MLS# PAPH2554734Listed by: KW EMPOWER - Open Sun, 12 to 1pmNew
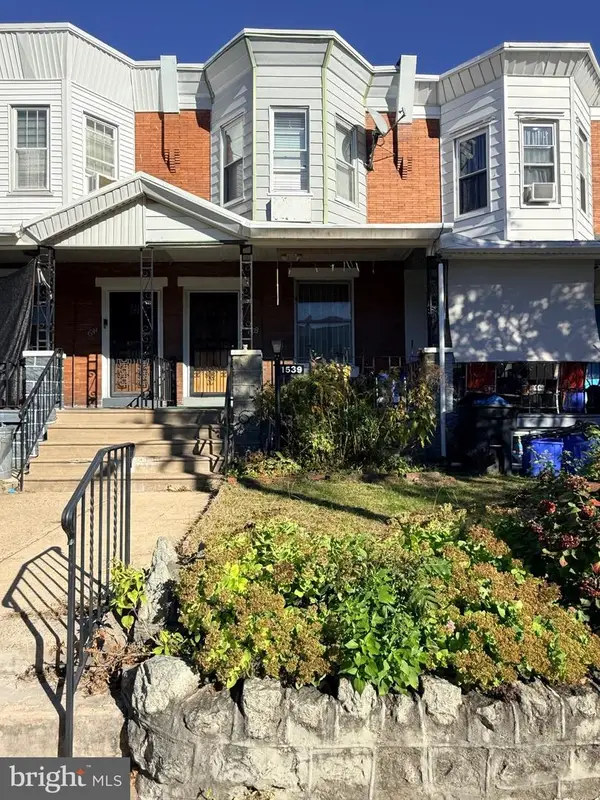 $160,000Active3 beds 2 baths1,604 sq. ft.
$160,000Active3 beds 2 baths1,604 sq. ft.1539 N Allison St, PHILADELPHIA, PA 19131
MLS# PAPH2549240Listed by: MARVIN CAPPS REALTY INC - New
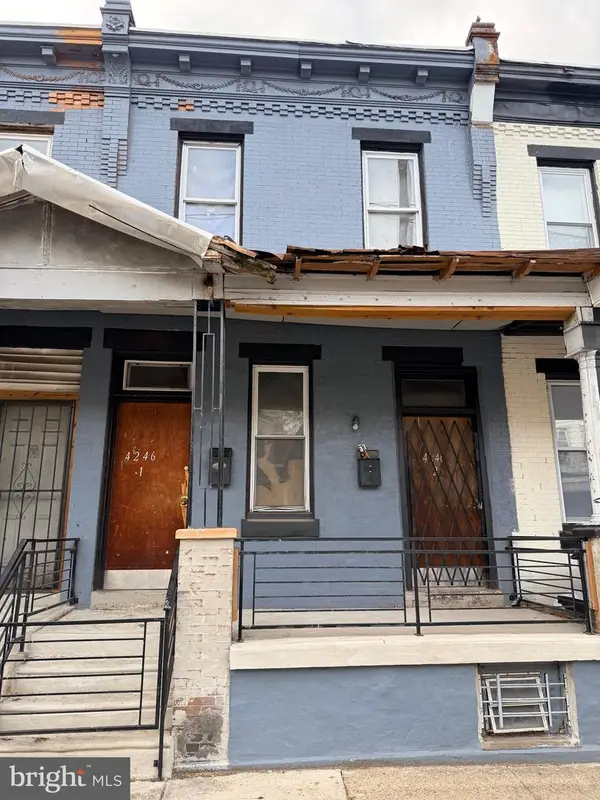 $150,000Active3 beds -- baths1,026 sq. ft.
$150,000Active3 beds -- baths1,026 sq. ft.4246 N 15th St, PHILADELPHIA, PA 19140
MLS# PAPH2554300Listed by: MARVIN CAPPS REALTY INC - Coming Soon
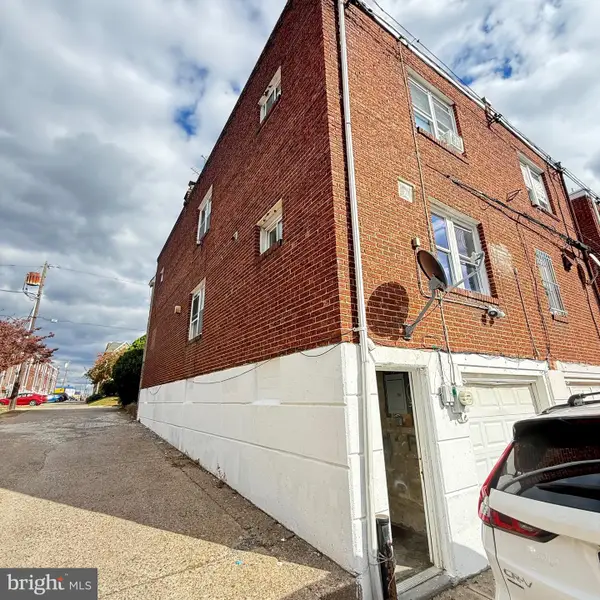 $280,000Coming Soon3 beds 2 baths
$280,000Coming Soon3 beds 2 baths1414 Mckinley St, PHILADELPHIA, PA 19149
MLS# PAPH2554810Listed by: HOMELINK REALTY - New
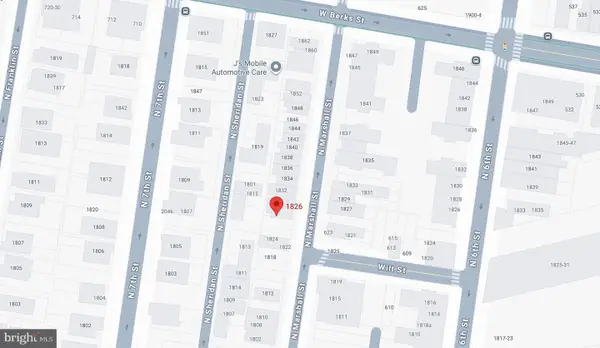 $95,000Active0.01 Acres
$95,000Active0.01 Acres1826 N Marshall St, PHILADELPHIA, PA 19122
MLS# PAPH2554708Listed by: KW EMPOWER - New
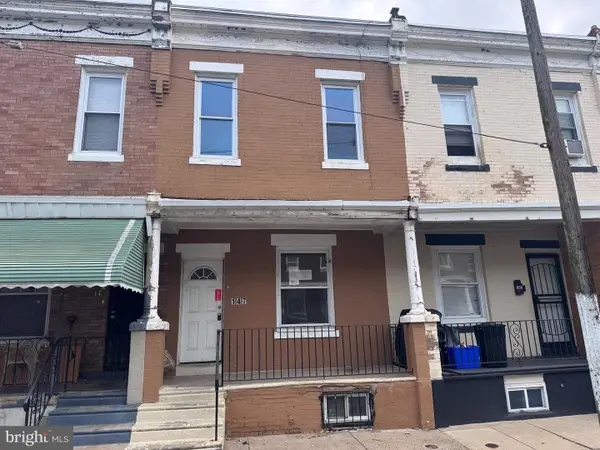 $134,900Active3 beds 1 baths1,224 sq. ft.
$134,900Active3 beds 1 baths1,224 sq. ft.147 N Wanamaker St, PHILADELPHIA, PA 19139
MLS# PAPH2554800Listed by: RE/MAX PRIME REAL ESTATE - Open Sun, 1:30 to 3:30pmNew
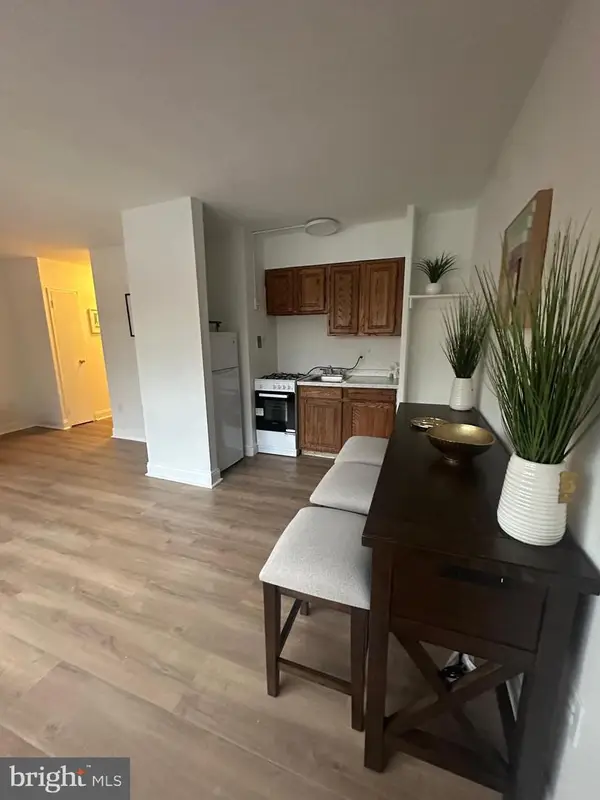 $117,777Active-- beds 1 baths406 sq. ft.
$117,777Active-- beds 1 baths406 sq. ft.2101-17 Chestnut St #805, PHILADELPHIA, PA 19103
MLS# PAPH2554496Listed by: LONG & FOSTER REAL ESTATE, INC. - New
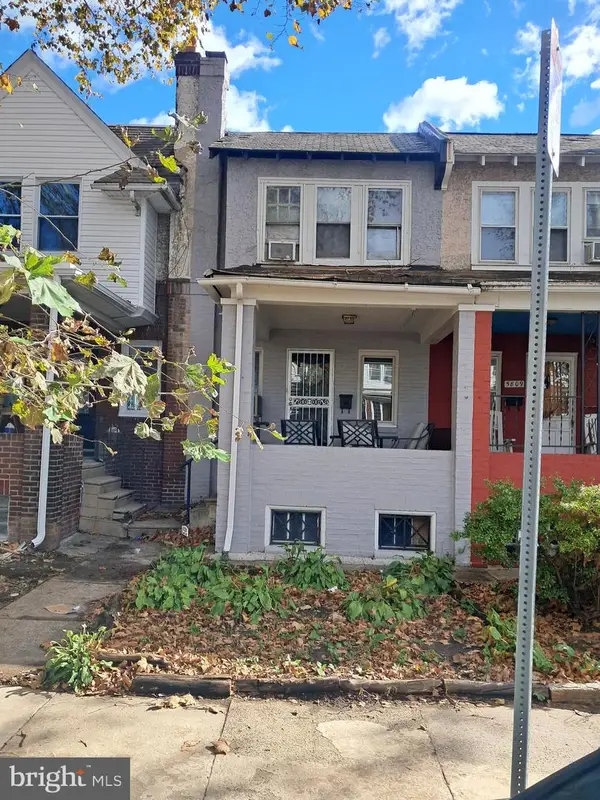 $190,000Active3 beds 2 baths1,265 sq. ft.
$190,000Active3 beds 2 baths1,265 sq. ft.5811 N 7th St, PHILADELPHIA, PA 19120
MLS# PAPH2554750Listed by: MIS REALTY - New
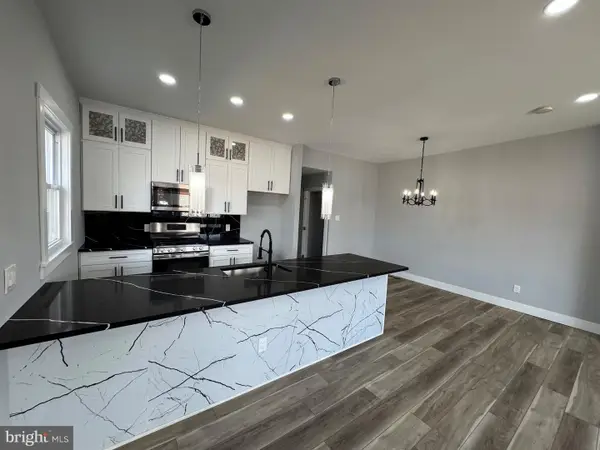 $425,000Active3 beds 2 baths2,210 sq. ft.
$425,000Active3 beds 2 baths2,210 sq. ft.526 Wartman St, PHILADELPHIA, PA 19128
MLS# PAPH2554780Listed by: DAN REAL ESTATE, INC. - New
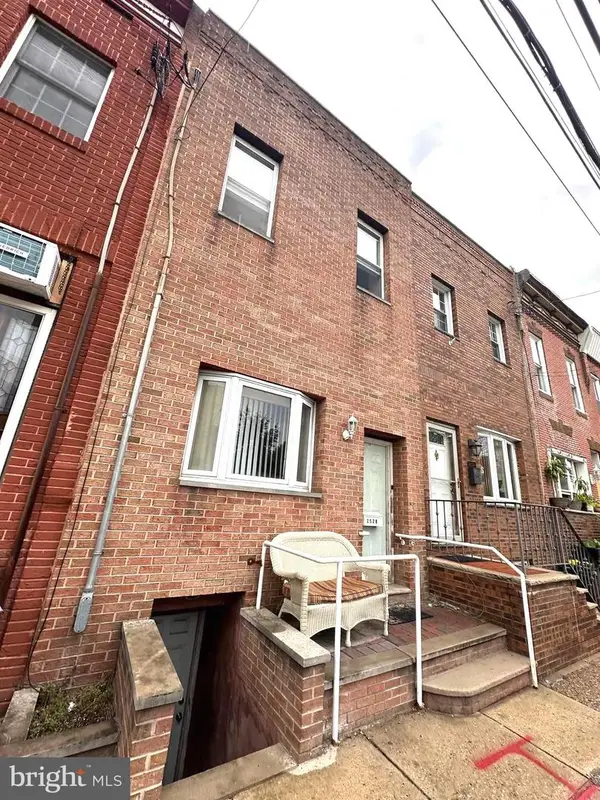 $457,000Active3 beds -- baths1,080 sq. ft.
$457,000Active3 beds -- baths1,080 sq. ft.2528 S 13th St, PHILADELPHIA, PA 19148
MLS# PAPH2554782Listed by: EXIT ELEVATE REALTY
