12621 Chilton Rd, PHILADELPHIA, PA 19154
Local realty services provided by:ERA Statewide Realty

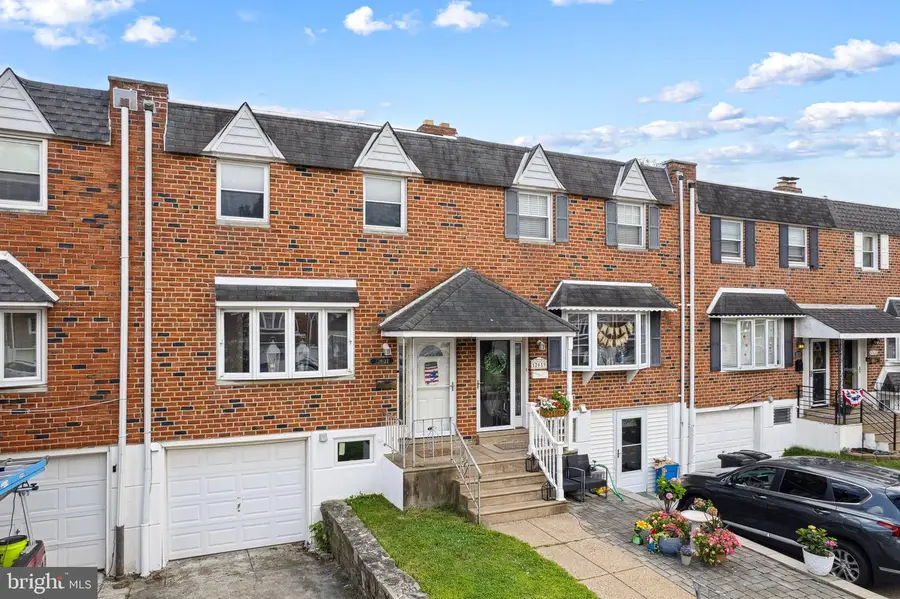

12621 Chilton Rd,PHILADELPHIA, PA 19154
$310,000
- 3 Beds
- 2 Baths
- 1,360 sq. ft.
- Townhouse
- Pending
Listed by:stacey mccarthy
Office:mccarthy real estate
MLS#:PAPH2495460
Source:BRIGHTMLS
Price summary
- Price:$310,000
- Price per sq. ft.:$227.94
About this home
Fabulous Find in the Far Northeast! Nice Parkwood Airlite featuring Central Air, Formal Living Room & Dining Room with Hardwood Floors, and Eat-in Kitchen. Upstairs are 3 comfortable Bedrooms and updated Full Hall Bath. Downstairs is your Finished Basement with Powder Room, Laundry Room with Washer and Dryer included. Walkout to your Patio and Rear Yard just in time for your summer barbecues! Excellent Far Northeast location for commuters - close to Rt 1, I-95, Cornwells Train Station Park & Ride with service to Center City Philadelphia and NYC via NJ. Walk to Schools, Parks, Shopping, and Transportation. Nearby parks include Junod Playground & Sprinkle Park and the Poquessing Creek Trail. Offering 1% INTEREST RATE BUY-DOWN for the 1st year at ZERO cost to the homebuyer when using the homeowner's preferred lender. Make your appointment today and live where you love!
Contact an agent
Home facts
- Year built:1962
- Listing Id #:PAPH2495460
- Added:58 day(s) ago
- Updated:August 21, 2025 at 07:26 AM
Rooms and interior
- Bedrooms:3
- Total bathrooms:2
- Full bathrooms:1
- Half bathrooms:1
- Living area:1,360 sq. ft.
Heating and cooling
- Cooling:Central A/C
- Heating:Forced Air, Natural Gas
Structure and exterior
- Roof:Flat
- Year built:1962
- Building area:1,360 sq. ft.
- Lot area:0.05 Acres
Schools
- High school:WASHINGTON GEORGE
- Elementary school:DECATUR STEPHEN
Utilities
- Water:Public
- Sewer:Public Sewer
Finances and disclosures
- Price:$310,000
- Price per sq. ft.:$227.94
- Tax amount:$4,195 (2024)
New listings near 12621 Chilton Rd
- New
 $175,000Active3 beds 1 baths1,134 sq. ft.
$175,000Active3 beds 1 baths1,134 sq. ft.2523 S 66th St, PHILADELPHIA, PA 19142
MLS# PAPH2529802Listed by: KW EMPOWER - New
 $249,900Active4 beds 4 baths1,600 sq. ft.
$249,900Active4 beds 4 baths1,600 sq. ft.1313 S Lindenwood St, PHILADELPHIA, PA 19143
MLS# PAPH2528728Listed by: EXP REALTY, LLC - Coming Soon
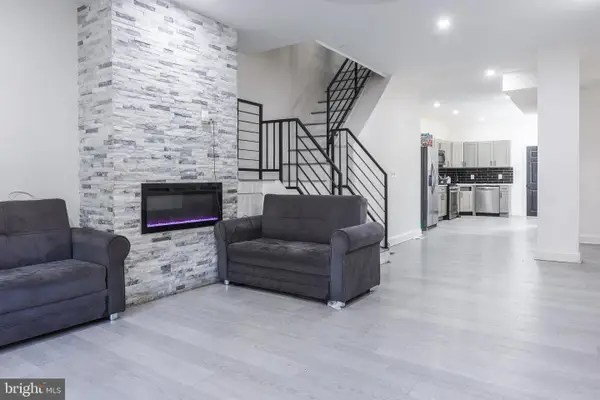 $325,000Coming Soon5 beds 3 baths
$325,000Coming Soon5 beds 3 baths1921 N 25th St, PHILADELPHIA, PA 19121
MLS# PAPH2526686Listed by: KW EMPOWER - New
 $199,900Active4 beds 1 baths1,792 sq. ft.
$199,900Active4 beds 1 baths1,792 sq. ft.218 E Roosevelt Blvd, PHILADELPHIA, PA 19120
MLS# PAPH2529702Listed by: COLDWELL BANKER REALTY - Coming SoonOpen Sat, 11am to 1pm
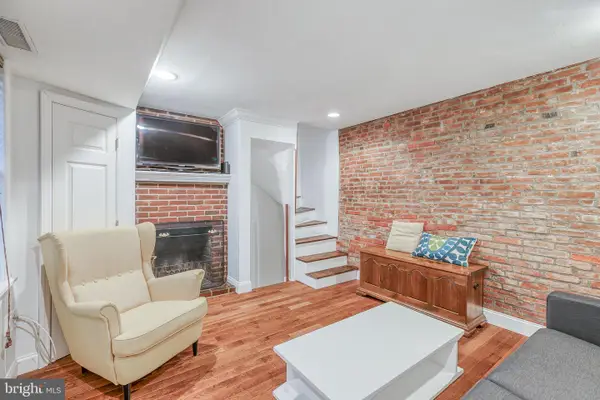 $350,000Coming Soon2 beds 1 baths
$350,000Coming Soon2 beds 1 baths813 Kater St #b, PHILADELPHIA, PA 19147
MLS# PAPH2529670Listed by: BHHS FOX & ROACH THE HARPER AT RITTENHOUSE SQUARE - Coming SoonOpen Sat, 12 to 1:30pm
 $325,000Coming Soon2 beds 1 baths
$325,000Coming Soon2 beds 1 baths118 Dawson St, PHILADELPHIA, PA 19127
MLS# PAPH2529726Listed by: REAL OF PENNSYLVANIA - Coming Soon
 $299,900Coming Soon4 beds -- baths
$299,900Coming Soon4 beds -- baths7973 Summerdale Ave, PHILADELPHIA, PA 19111
MLS# PAPH2529728Listed by: REALTY ONE GROUP FOCUS - Coming Soon
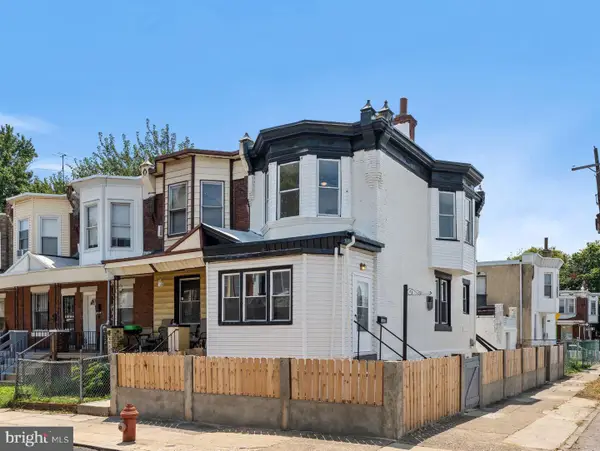 $284,999Coming Soon3 beds 2 baths
$284,999Coming Soon3 beds 2 baths1600 S Ithan St, PHILADELPHIA, PA 19143
MLS# PAPH2529732Listed by: REALTY MARK ASSOCIATES - New
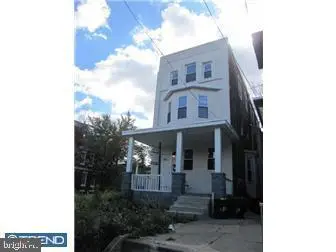 $300,000Active-- beds -- baths2,025 sq. ft.
$300,000Active-- beds -- baths2,025 sq. ft.1800-02 W Erie Ave, PHILADELPHIA, PA 19140
MLS# PAPH2529748Listed by: RE/MAX ACCESS - Coming SoonOpen Sat, 12 to 2pm
 $460,000Coming Soon3 beds 2 baths
$460,000Coming Soon3 beds 2 baths9954 Dungan Rd, PHILADELPHIA, PA 19115
MLS# PAPH2526656Listed by: KELLER WILLIAMS REAL ESTATE - NEWTOWN
