12738 Minden Rd, PHILADELPHIA, PA 19154
Local realty services provided by:ERA Reed Realty, Inc.


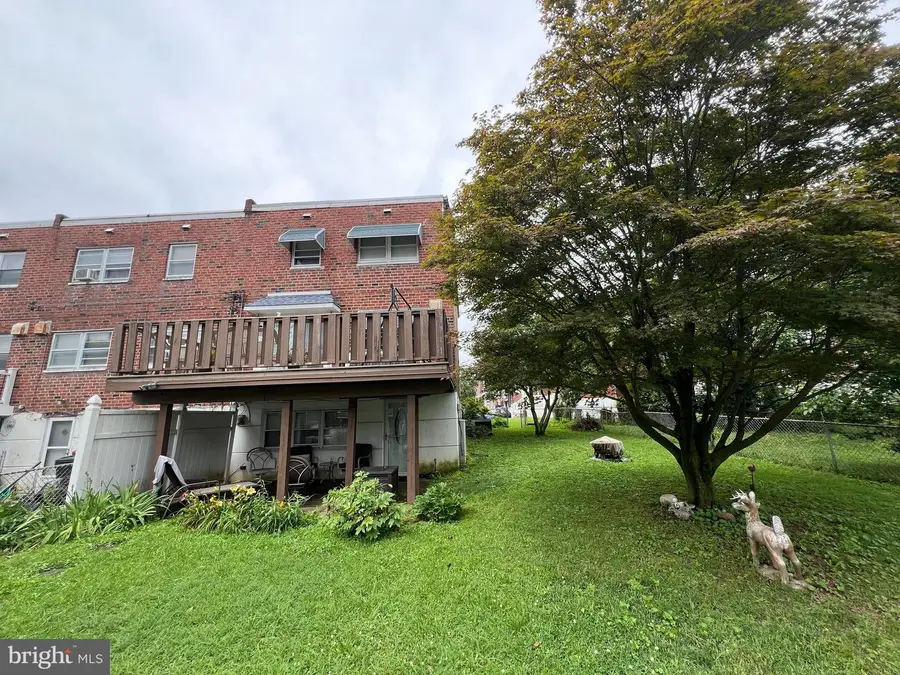
12738 Minden Rd,PHILADELPHIA, PA 19154
$299,000
- 3 Beds
- 2 Baths
- 1,360 sq. ft.
- Townhouse
- Pending
Listed by:beth j yohe
Office:corcoran sawyer smith
MLS#:PAPH2512024
Source:BRIGHTMLS
Price summary
- Price:$299,000
- Price per sq. ft.:$219.85
About this home
Northeast Philadelphia, in the heart of the Parkwood community, this end unit row home is being offered for the very first time. A spacious living room w bay window, a dining room, and kitchen, complete the main living level. Upstairs, the primary bedroom is in the front of the home with two windows and 2 closets, the other two bedrooms overlook the backyard, and the full bathroom with skylight complete this level. The finished basement is currently being used as a bedroom with easy access in and out of the home without disturbing anyone, a powder room, and the laundry area with utility sink and included washer and dryer. Outback is a private fenced yard and patio below the oversized deck above. This area is ideal for commuters - close to Rt 1, I-95, Cornwells Train Station Park & Ride with service to Center City Phila and NYC via NJ. Minutes away from schools, playgrounds, shopping, public transportation, and everyday necessities.
Contact an agent
Home facts
- Year built:1962
- Listing Id #:PAPH2512024
- Added:44 day(s) ago
- Updated:August 21, 2025 at 07:26 AM
Rooms and interior
- Bedrooms:3
- Total bathrooms:2
- Full bathrooms:1
- Half bathrooms:1
- Living area:1,360 sq. ft.
Heating and cooling
- Cooling:Central A/C
- Heating:Central, Natural Gas
Structure and exterior
- Roof:Architectural Shingle
- Year built:1962
- Building area:1,360 sq. ft.
- Lot area:0.09 Acres
Schools
- High school:GEORGE WASHINGTON
Utilities
- Water:Public
- Sewer:Public Sewer
Finances and disclosures
- Price:$299,000
- Price per sq. ft.:$219.85
- Tax amount:$4,384 (2024)
New listings near 12738 Minden Rd
- New
 $175,000Active3 beds 1 baths1,134 sq. ft.
$175,000Active3 beds 1 baths1,134 sq. ft.2523 S 66th St, PHILADELPHIA, PA 19142
MLS# PAPH2529802Listed by: KW EMPOWER - New
 $249,900Active4 beds 4 baths1,600 sq. ft.
$249,900Active4 beds 4 baths1,600 sq. ft.1313 S Lindenwood St, PHILADELPHIA, PA 19143
MLS# PAPH2528728Listed by: EXP REALTY, LLC - Coming Soon
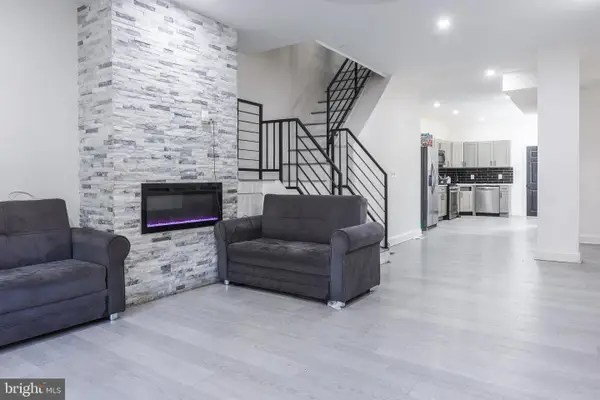 $325,000Coming Soon5 beds 3 baths
$325,000Coming Soon5 beds 3 baths1921 N 25th St, PHILADELPHIA, PA 19121
MLS# PAPH2526686Listed by: KW EMPOWER - New
 $199,900Active4 beds 1 baths1,792 sq. ft.
$199,900Active4 beds 1 baths1,792 sq. ft.218 E Roosevelt Blvd, PHILADELPHIA, PA 19120
MLS# PAPH2529702Listed by: COLDWELL BANKER REALTY - Coming SoonOpen Sat, 11am to 1pm
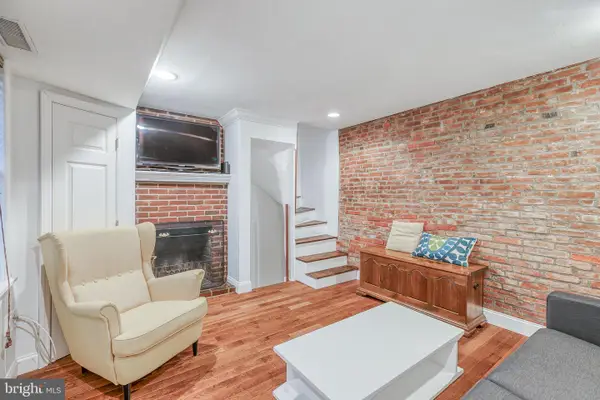 $350,000Coming Soon2 beds 1 baths
$350,000Coming Soon2 beds 1 baths813 Kater St #b, PHILADELPHIA, PA 19147
MLS# PAPH2529670Listed by: BHHS FOX & ROACH THE HARPER AT RITTENHOUSE SQUARE - Coming SoonOpen Sat, 12 to 1:30pm
 $325,000Coming Soon2 beds 1 baths
$325,000Coming Soon2 beds 1 baths118 Dawson St, PHILADELPHIA, PA 19127
MLS# PAPH2529726Listed by: REAL OF PENNSYLVANIA - Coming Soon
 $299,900Coming Soon4 beds -- baths
$299,900Coming Soon4 beds -- baths7973 Summerdale Ave, PHILADELPHIA, PA 19111
MLS# PAPH2529728Listed by: REALTY ONE GROUP FOCUS - Coming Soon
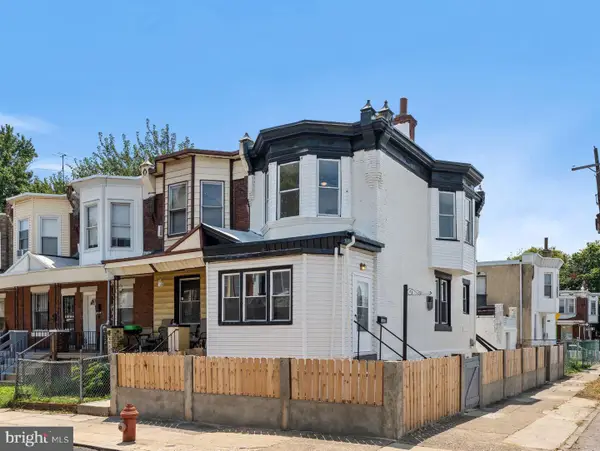 $284,999Coming Soon3 beds 2 baths
$284,999Coming Soon3 beds 2 baths1600 S Ithan St, PHILADELPHIA, PA 19143
MLS# PAPH2529732Listed by: REALTY MARK ASSOCIATES - New
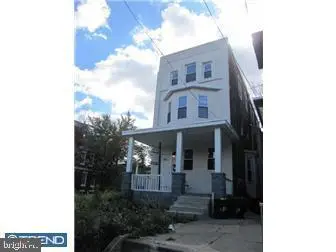 $300,000Active-- beds -- baths2,025 sq. ft.
$300,000Active-- beds -- baths2,025 sq. ft.1800-02 W Erie Ave, PHILADELPHIA, PA 19140
MLS# PAPH2529748Listed by: RE/MAX ACCESS - Coming SoonOpen Sat, 12 to 2pm
 $460,000Coming Soon3 beds 2 baths
$460,000Coming Soon3 beds 2 baths9954 Dungan Rd, PHILADELPHIA, PA 19115
MLS# PAPH2526656Listed by: KELLER WILLIAMS REAL ESTATE - NEWTOWN
