1420 Locust St #26d, Philadelphia, PA 19102
Local realty services provided by:ERA Cole Realty
1420 Locust St #26d,Philadelphia, PA 19102
$309,990
- 1 Beds
- 2 Baths
- 865 sq. ft.
- Condominium
- Active
Listed by:john featherman
Office:bhhs fox & roach the harper at rittenhouse square
MLS#:PAPH2496364
Source:BRIGHTMLS
Price summary
- Price:$309,990
- Price per sq. ft.:$358.37
About this home
SPECIAL LIMITED TIME OFFER FROM THE SELLER: "If an accepted offer closes prior to December 31, 2025, I will agree to split the 1.5% closing capital contribution fee with the buyer." High-end, upgraded condo with balcony in the heart of Center City. This 26th floor home features granite countertops, stainless steel appliances, Driftwood laminate flooring, cabinets and upgraded bathrooms. The absolute best 1 bedroom/1.5 bath floorplan at the Academy House. 865 square feet. Monthly fees of $898.61 (condo fee of $826.11 + mandatory cable TV/Internet fee of $72.50) includes all utilities (electric heat, upgraded cable TV, Internet, air conditioning, hot and cold water) as well as a fitness center and 24/7 front desk concierge. The terrace floor amenities level includes two endless swim-in-place pools, a hot tub, a large aerobics area, free weights area, core strengthening area and separate yoga room. The common elements also feature a large outdoor plaza with sun deck, outdoor sitting areas, fountain and planters. The building offers discounted valet parking in the garage, at an added cost, subject to availability. Discounted monthly self-parking (subject to availability) is also available for Academy House residents at the Parkway garage across the street. The Academy House is within steps of the Academy of Music, Kimmel Center, and plenty of shopping, fine restaurants and transportation hubs (SEPTA and PATCO). IMPORTANT: The capital contribution fee paid by buyer is 1.5% of the actual sales price of the unit. The number posted in the "Capital Contribution Fee" field reflects 1.5% of the listing price. Also, The Academy House -- using association funds -- is restoring the balcony. Please inquire for details.
Contact an agent
Home facts
- Year built:1977
- Listing ID #:PAPH2496364
- Added:135 day(s) ago
- Updated:November 02, 2025 at 02:45 PM
Rooms and interior
- Bedrooms:1
- Total bathrooms:2
- Full bathrooms:1
- Half bathrooms:1
- Living area:865 sq. ft.
Heating and cooling
- Cooling:Central A/C
Structure and exterior
- Year built:1977
- Building area:865 sq. ft.
Utilities
- Water:Public
- Sewer:Public Sewer
Finances and disclosures
- Price:$309,990
- Price per sq. ft.:$358.37
- Tax amount:$4,186 (2024)
New listings near 1420 Locust St #26d
- New
 $805,000Active6 beds -- baths3,590 sq. ft.
$805,000Active6 beds -- baths3,590 sq. ft.2217 N Broad St, PHILADELPHIA, PA 19132
MLS# PAPH2554734Listed by: KW EMPOWER - Open Sun, 12 to 1pmNew
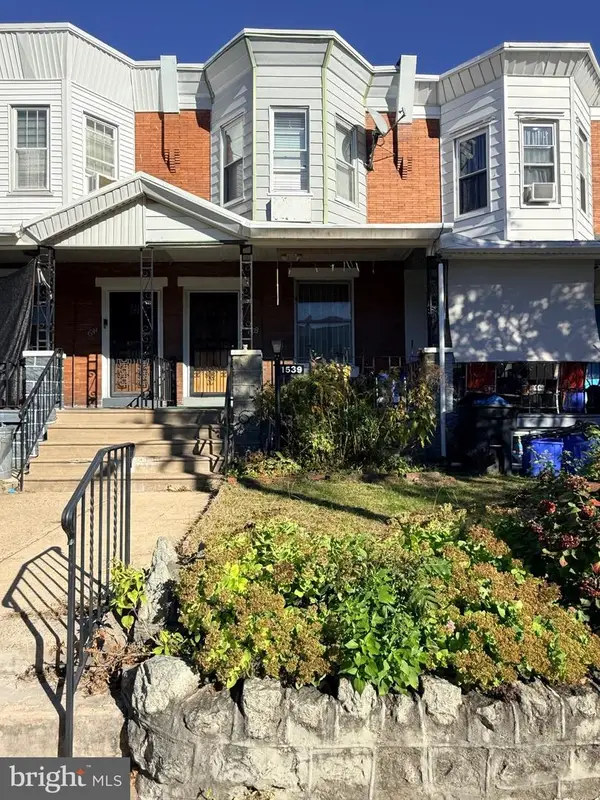 $160,000Active3 beds 2 baths1,604 sq. ft.
$160,000Active3 beds 2 baths1,604 sq. ft.1539 N Allison St, PHILADELPHIA, PA 19131
MLS# PAPH2549240Listed by: MARVIN CAPPS REALTY INC - New
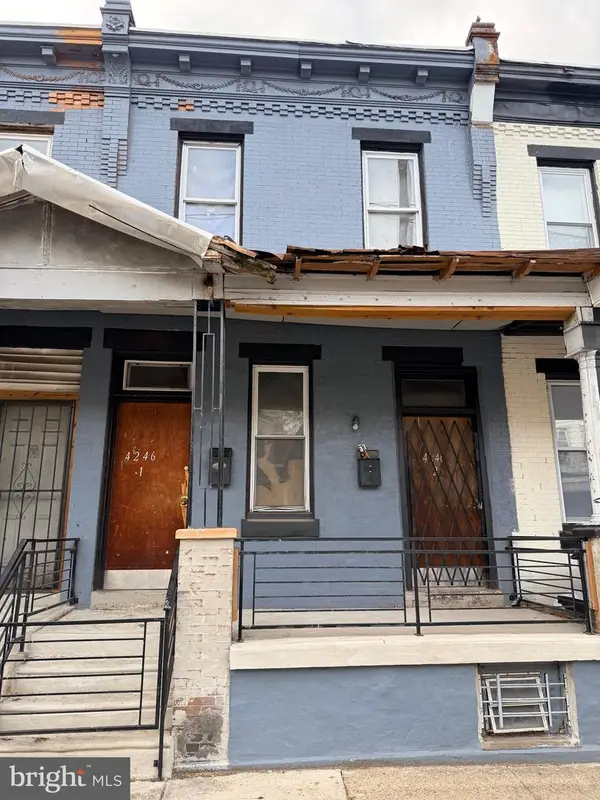 $150,000Active3 beds -- baths1,026 sq. ft.
$150,000Active3 beds -- baths1,026 sq. ft.4246 N 15th St, PHILADELPHIA, PA 19140
MLS# PAPH2554300Listed by: MARVIN CAPPS REALTY INC - Coming Soon
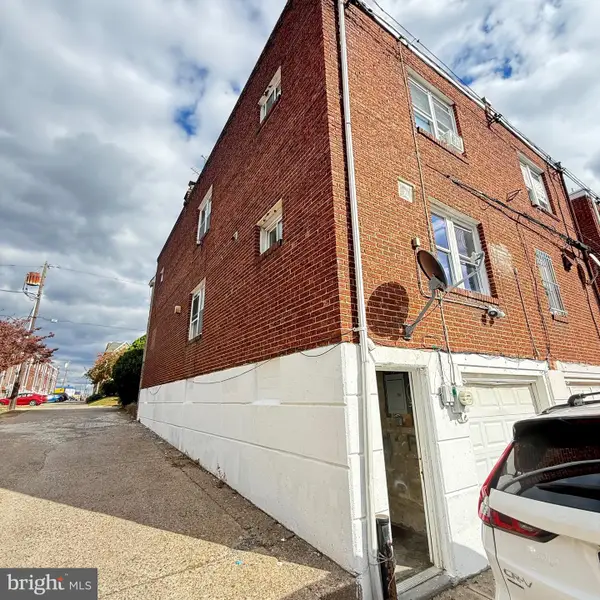 $280,000Coming Soon3 beds 2 baths
$280,000Coming Soon3 beds 2 baths1414 Mckinley St, PHILADELPHIA, PA 19149
MLS# PAPH2554810Listed by: HOMELINK REALTY - New
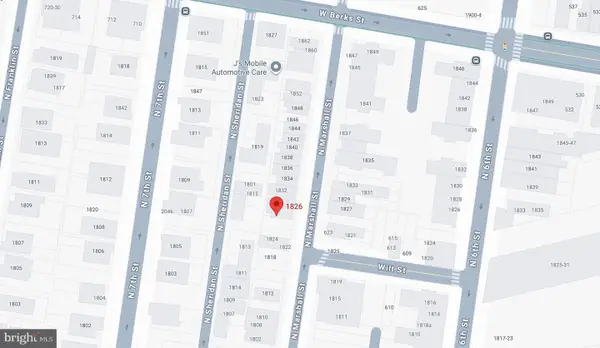 $95,000Active0.01 Acres
$95,000Active0.01 Acres1826 N Marshall St, PHILADELPHIA, PA 19122
MLS# PAPH2554708Listed by: KW EMPOWER - New
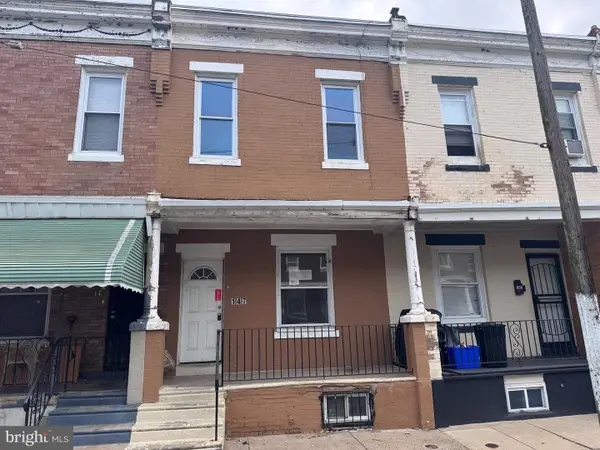 $134,900Active3 beds 1 baths1,224 sq. ft.
$134,900Active3 beds 1 baths1,224 sq. ft.147 N Wanamaker St, PHILADELPHIA, PA 19139
MLS# PAPH2554800Listed by: RE/MAX PRIME REAL ESTATE - Open Sun, 1:30 to 3:30pmNew
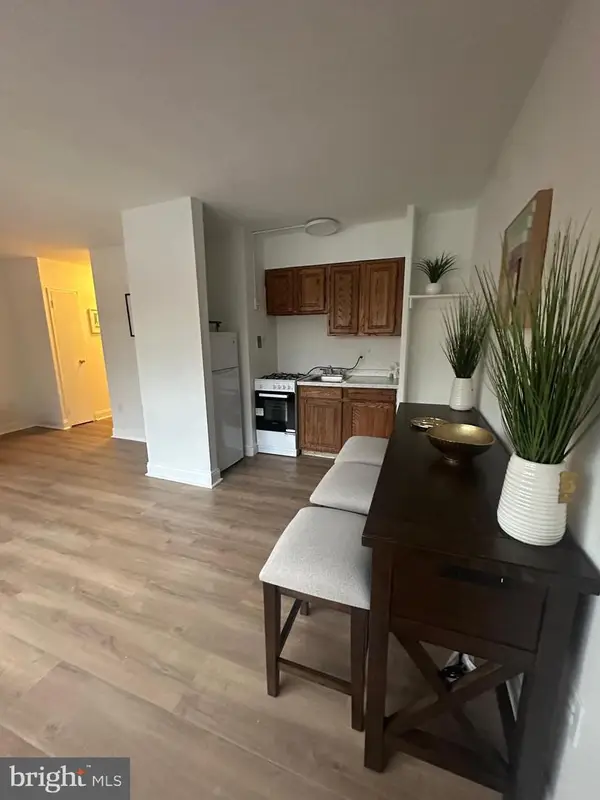 $117,777Active-- beds 1 baths406 sq. ft.
$117,777Active-- beds 1 baths406 sq. ft.2101-17 Chestnut St #805, PHILADELPHIA, PA 19103
MLS# PAPH2554496Listed by: LONG & FOSTER REAL ESTATE, INC. - New
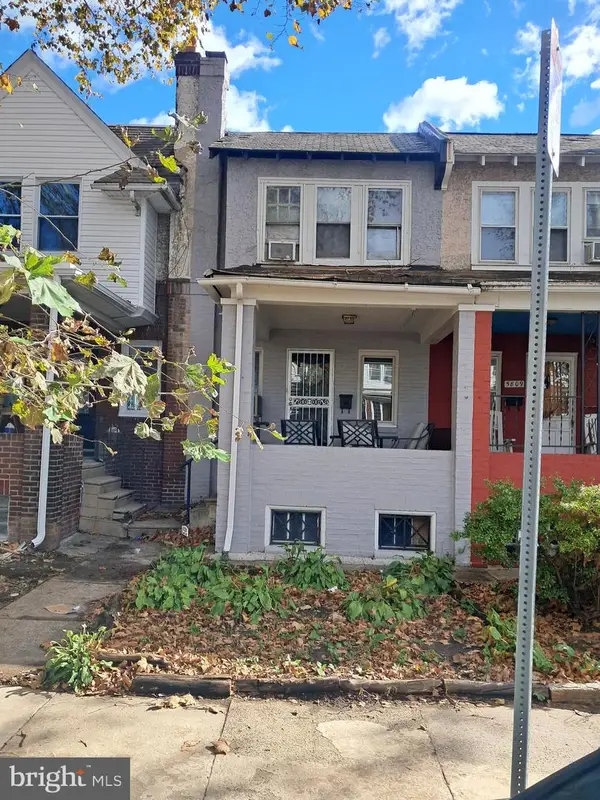 $190,000Active3 beds 2 baths1,265 sq. ft.
$190,000Active3 beds 2 baths1,265 sq. ft.5811 N 7th St, PHILADELPHIA, PA 19120
MLS# PAPH2554750Listed by: MIS REALTY - New
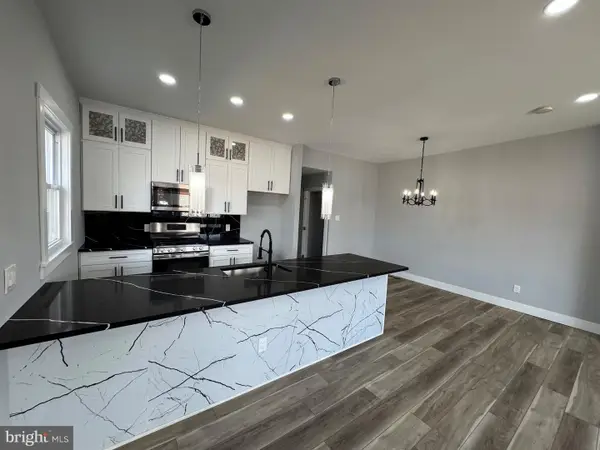 $425,000Active3 beds 2 baths2,210 sq. ft.
$425,000Active3 beds 2 baths2,210 sq. ft.526 Wartman St, PHILADELPHIA, PA 19128
MLS# PAPH2554780Listed by: DAN REAL ESTATE, INC. - New
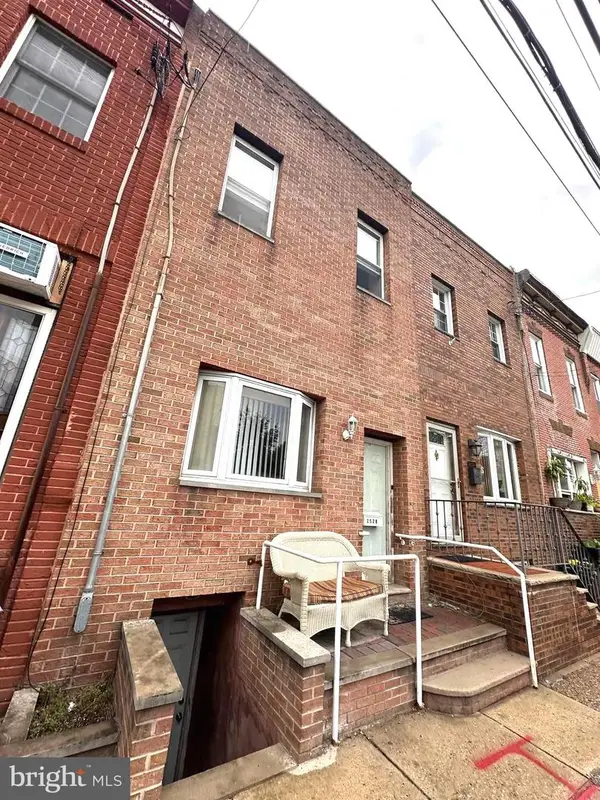 $457,000Active3 beds -- baths1,080 sq. ft.
$457,000Active3 beds -- baths1,080 sq. ft.2528 S 13th St, PHILADELPHIA, PA 19148
MLS# PAPH2554782Listed by: EXIT ELEVATE REALTY
