15 Saint James Ct #7, PHILADELPHIA, PA 19106
Local realty services provided by:ERA Central Realty Group
15 Saint James Ct #7,PHILADELPHIA, PA 19106
$679,000
- 2 Beds
- 2 Baths
- 1,368 sq. ft.
- Condominium
- Active
Upcoming open houses
- Sun, Sep 0701:30 pm - 03:00 pm
Listed by:marc a. hammarberg
Office:bhhs fox & roach the harper at rittenhouse square
MLS#:PAPH2516916
Source:BRIGHTMLS
Price summary
- Price:$679,000
- Price per sq. ft.:$496.35
About this home
Gorgeous, gracious, & generous, space awaits you in this tranquil garden courtyard 2 BR, 2 bath home at St James Court. Located on the NW side of the courtyard, and just off of Belgian-block lined St. James street, enter into the large, decked patio space, perfect for gardening, entertaining or relaxing. The first floor has amazing double height ceilings & windows for a sun-filled, airy space balanced by a dark painted ceiling and parquet flooring. Custom built-in offers excellent, lighted display space. The open living, dining, and kitchen floor plan works exceptionally well for entertaining. A state of the art kitchen offers abundant maple cabinetry, stone counters w/ double sink and a premium Wolf & SubZero commercial-grade appliance suite for the most discerning home chef. A contemporary, etched glass, sliding barn door encloses the main level bedroom suite. Two huge walk-in closets connect together for excellent clothing storage. A full bath which adjoins the bedroom and serves the main level was recently renovated with Kohler pedestal sink, mirrored sconce, marble floors, and jetted tub, all of which are wrapped in classic white subway tiles. One flight of stairs leads to the cozy, carpeted second floor which overlooks the living room. There is washer/dryer, mechanicals and another large, lovely marble and subway tiled bathroom with frameless glass shower and large storage vanity. The second, larger bedroom is just beyond offering huge closets with custom built-in organization. The seller is offering one year pre-paid parking at the Independence Place parking garage as an added convenience. Steps from Washington Square, the National Independence parks and historic Philadelphia, PSC Gym, easy walk to the Ritz movie theaters and tons of fine Philadelphia restaurants, Zahav, Talulah s Garden, Farmacia, Cafe Freida and so many more. In the heart of Historic Philadelphia tucked away in your private oasis, come make Saint James Court your home today!
Contact an agent
Home facts
- Year built:1971
- Listing ID #:PAPH2516916
- Added:1 day(s) ago
- Updated:September 05, 2025 at 10:41 PM
Rooms and interior
- Bedrooms:2
- Total bathrooms:2
- Full bathrooms:2
- Living area:1,368 sq. ft.
Heating and cooling
- Cooling:Central A/C
- Heating:Central, Natural Gas
Structure and exterior
- Year built:1971
- Building area:1,368 sq. ft.
Schools
- Elementary school:GENERAL GEORGE A. MCCALL
Utilities
- Water:Public
- Sewer:Private Sewer
Finances and disclosures
- Price:$679,000
- Price per sq. ft.:$496.35
- Tax amount:$8,348 (2024)
New listings near 15 Saint James Ct #7
- Coming Soon
 $275,000Coming Soon3 beds 2 baths
$275,000Coming Soon3 beds 2 baths2135 Mifflin St, PHILADELPHIA, PA 19145
MLS# PAPH2534686Listed by: KELLER WILLIAMS MAIN LINE - New
 $130,000Active3 beds 1 baths
$130,000Active3 beds 1 baths3817 Reno St, PHILADELPHIA, PA 19104
MLS# PAPH2534890Listed by: KW EMPOWER - Open Sun, 12 to 2pmNew
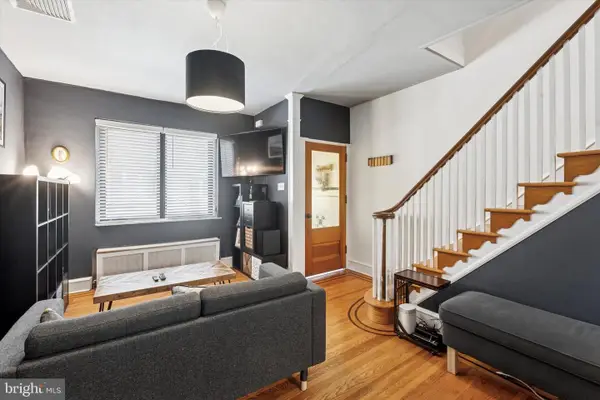 $350,000Active3 beds 2 baths1,100 sq. ft.
$350,000Active3 beds 2 baths1,100 sq. ft.2308 S Bancroft St, PHILADELPHIA, PA 19145
MLS# PAPH2534914Listed by: KW EMPOWER - New
 $117,500Active2 beds 1 baths822 sq. ft.
$117,500Active2 beds 1 baths822 sq. ft.1315 N Farson St, PHILADELPHIA, PA 19131
MLS# PAPH2534946Listed by: GW PROPERTY MANAGEMENT INC - New
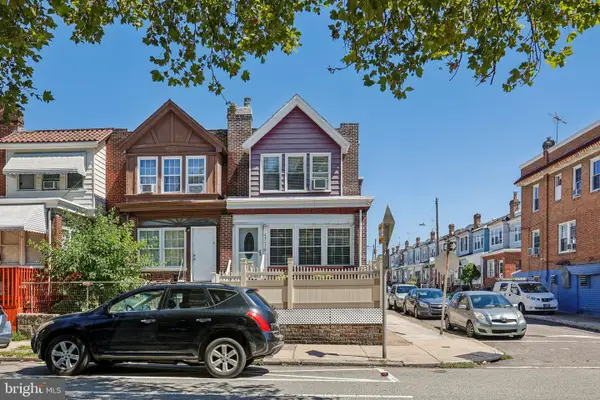 $330,000Active3 beds 3 baths1,900 sq. ft.
$330,000Active3 beds 3 baths1,900 sq. ft.4621 Princeton Ave, PHILADELPHIA, PA 19135
MLS# PAPH2525706Listed by: REDFIN CORPORATION - New
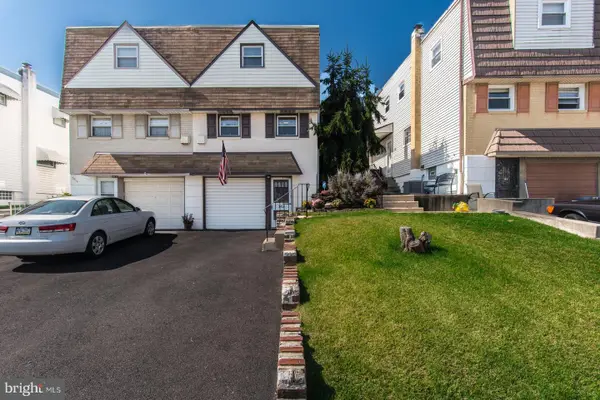 $329,900Active3 beds 3 baths1,224 sq. ft.
$329,900Active3 beds 3 baths1,224 sq. ft.3412 Primrose Rd, PHILADELPHIA, PA 19114
MLS# PAPH2533942Listed by: RE/MAX ONE REALTY - New
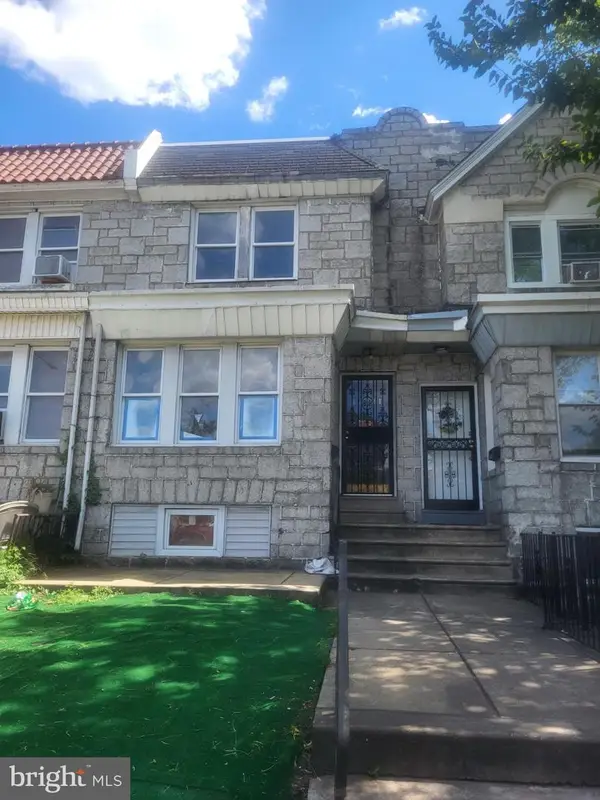 $310,000Active4 beds 3 baths1,650 sq. ft.
$310,000Active4 beds 3 baths1,650 sq. ft.4211 E Roosevelt Blvd, PHILADELPHIA, PA 19124
MLS# PAPH2534580Listed by: JB VICTOR REALTORS & BUSINESS BROKERS - Coming Soon
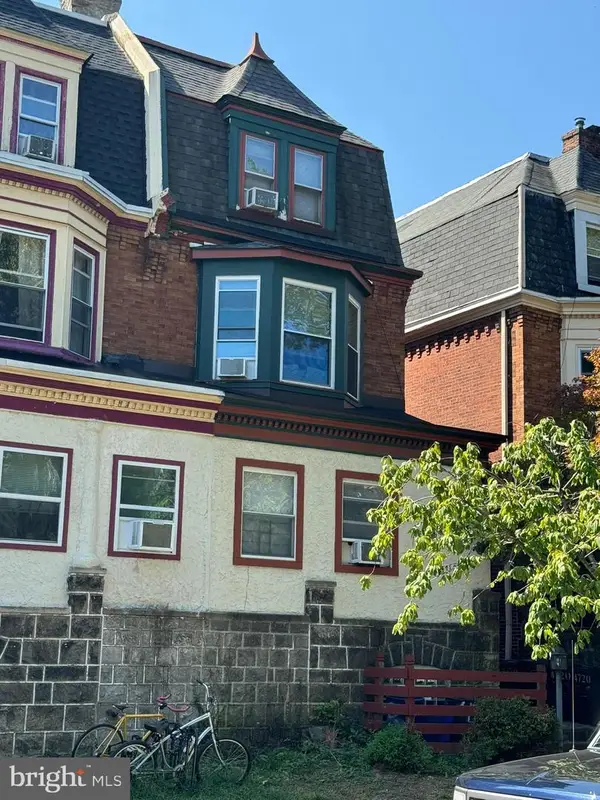 $690,000Coming Soon3 beds -- baths
$690,000Coming Soon3 beds -- baths4718 Cedar Ave, PHILADELPHIA, PA 19143
MLS# PAPH2534938Listed by: NEW AGE REALTY GROUP INC - New
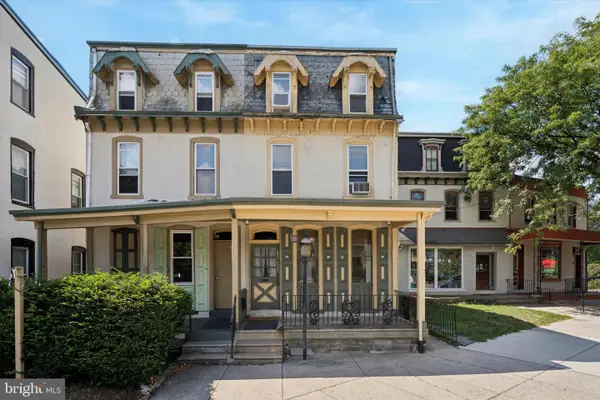 $400,000Active3 beds -- baths1,680 sq. ft.
$400,000Active3 beds -- baths1,680 sq. ft.6232 Ridge Ave, PHILADELPHIA, PA 19128
MLS# PAPH2534944Listed by: KELLER WILLIAMS MAIN LINE - Coming Soon
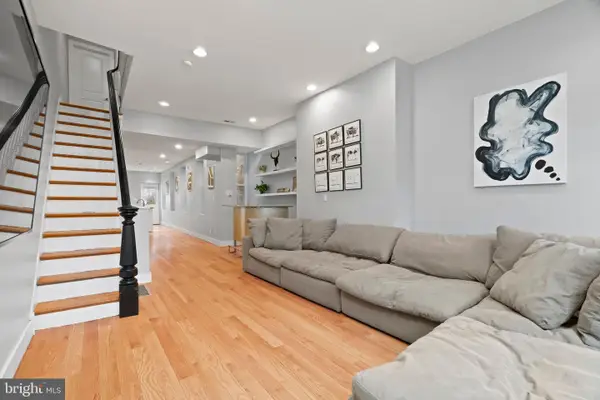 $625,000Coming Soon3 beds 4 baths
$625,000Coming Soon3 beds 4 baths416 Dickinson St, PHILADELPHIA, PA 19147
MLS# PAPH2531308Listed by: COMPASS PENNSYLVANIA, LLC
