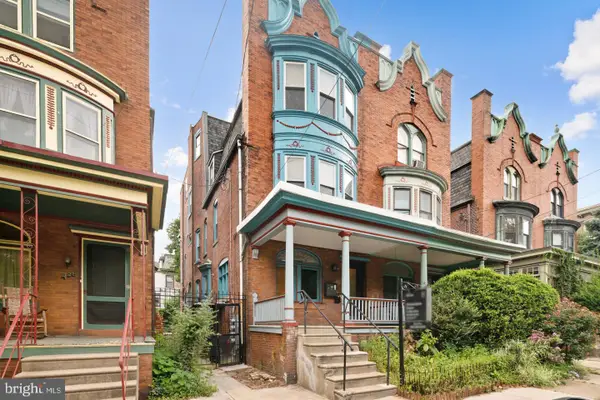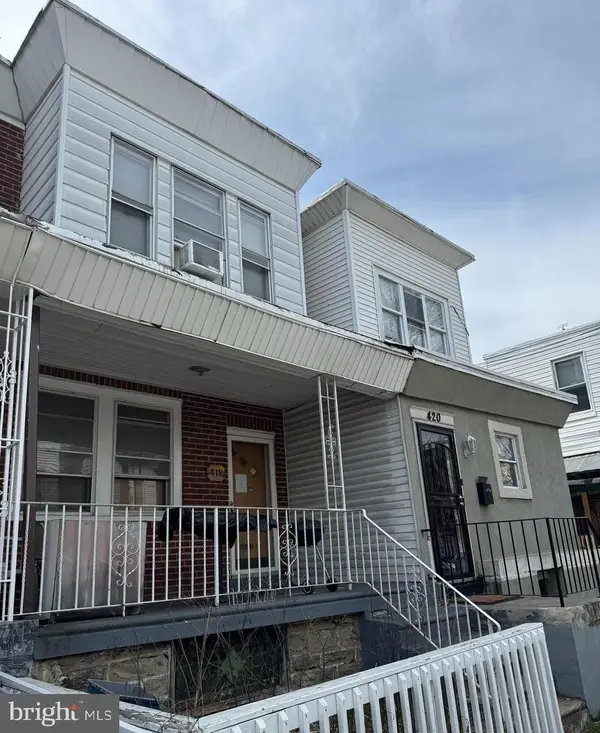1512 W York St, Philadelphia, PA 19132
Local realty services provided by:ERA Byrne Realty
1512 W York St,Philadelphia, PA 19132
$140,000
- 2 Beds
- 2 Baths
- 860 sq. ft.
- Single family
- Pending
Listed by: marco nunez
Office: realty mark associates - kop
MLS#:PAPH2528504
Source:BRIGHTMLS
Price summary
- Price:$140,000
- Price per sq. ft.:$162.79
About this home
Welcome to your new beginning! This beautifully renovated home near Temple University is the perfect blend of modern style and everyday convenience. The open floor plan with sleek laminate flooring makes the space feel bright and inviting, while the updated kitchen—with newer cabinets, countertops, and appliances—sets the stage for home-cooked meals or casual nights in.
Central air keeps you cool in the summer and cozy year-round. Upstairs, you’ll find two spacious bedrooms with great closet space and a full bathroom. A first-floor powder room, private backyard for entertaining, and a basement full of potential make this home truly versatile.
Best of all, you’re just minutes from public transit, Temple University, Temple Hospital, and all the local spots you’ll love exploring. Affordable, updated, and move-in ready—this is the kind of homeownership start you’ve been waiting for.
Contact an agent
Home facts
- Year built:1915
- Listing ID #:PAPH2528504
- Added:101 day(s) ago
- Updated:November 27, 2025 at 08:29 AM
Rooms and interior
- Bedrooms:2
- Total bathrooms:2
- Full bathrooms:1
- Half bathrooms:1
- Living area:860 sq. ft.
Heating and cooling
- Cooling:Central A/C
- Heating:Central, Natural Gas
Structure and exterior
- Year built:1915
- Building area:860 sq. ft.
- Lot area:0.01 Acres
Schools
- High school:SIMON GRATZ
- Middle school:FERGUSON ACADEMICS PLUS SCHOOL
- Elementary school:TANNER DUCKREY SCHOOL
Utilities
- Water:Public
- Sewer:Public Sewer
Finances and disclosures
- Price:$140,000
- Price per sq. ft.:$162.79
- Tax amount:$2,614 (2025)
New listings near 1512 W York St
- Coming Soon
 $310,000Coming Soon1 beds 1 baths
$310,000Coming Soon1 beds 1 baths426 S 44th St #2, PHILADELPHIA, PA 19104
MLS# PAPH2563170Listed by: COMPASS PENNSYLVANIA, LLC - Coming Soon
 $549,000Coming Soon4 beds 3 baths
$549,000Coming Soon4 beds 3 baths708 Hoffnagle St, PHILADELPHIA, PA 19111
MLS# PAPH2563172Listed by: BETTER HOMES REALTY GROUP - Coming Soon
 $460,000Coming Soon3 beds 3 baths
$460,000Coming Soon3 beds 3 baths426 S 44th St #1, PHILADELPHIA, PA 19104
MLS# PAPH2563174Listed by: COMPASS PENNSYLVANIA, LLC - Coming Soon
 $259,999Coming Soon4 beds 3 baths
$259,999Coming Soon4 beds 3 baths2453 Turner St, PHILADELPHIA, PA 19121
MLS# PAPH2563162Listed by: OCF REALTY LLC - PHILADELPHIA - New
 $99,900Active3 beds 1 baths964 sq. ft.
$99,900Active3 beds 1 baths964 sq. ft.1638 W Victoria St, PHILADELPHIA, PA 19140
MLS# PAPH2563164Listed by: GENSTONE REALTY - New
 $125,000Active3 beds 1 baths1,420 sq. ft.
$125,000Active3 beds 1 baths1,420 sq. ft.418 W Mentor St, PHILADELPHIA, PA 19120
MLS# PAPH2562798Listed by: DIVERSIFIED REALTY SOLUTIONS - New
 $459,900Active10 beds 3 baths3,690 sq. ft.
$459,900Active10 beds 3 baths3,690 sq. ft.902 S 47th St, PHILADELPHIA, PA 19143
MLS# PAPH2563072Listed by: GIRALDO REAL ESTATE GROUP - Coming Soon
 $2,335,000Coming Soon5 beds 6 baths
$2,335,000Coming Soon5 beds 6 baths706 Latona St #a, PHILADELPHIA, PA 19147
MLS# PAPH2563094Listed by: ELFANT WISSAHICKON-RITTENHOUSE SQUARE - Coming Soon
 $5,150,000Coming Soon5 beds 6 baths
$5,150,000Coming Soon5 beds 6 baths2024 Delancey Pl, PHILADELPHIA, PA 19103
MLS# PAPH2563120Listed by: COLDWELL BANKER REALTY - New
 $95,000Active3 beds 1 baths1,080 sq. ft.
$95,000Active3 beds 1 baths1,080 sq. ft.611 W Courtland St, PHILADELPHIA, PA 19140
MLS# PAPH2563154Listed by: DIVERSIFIED REALTY SOLUTIONS
