152 W Sharpnack St, PHILADELPHIA, PA 19119
Local realty services provided by:ERA Martin Associates
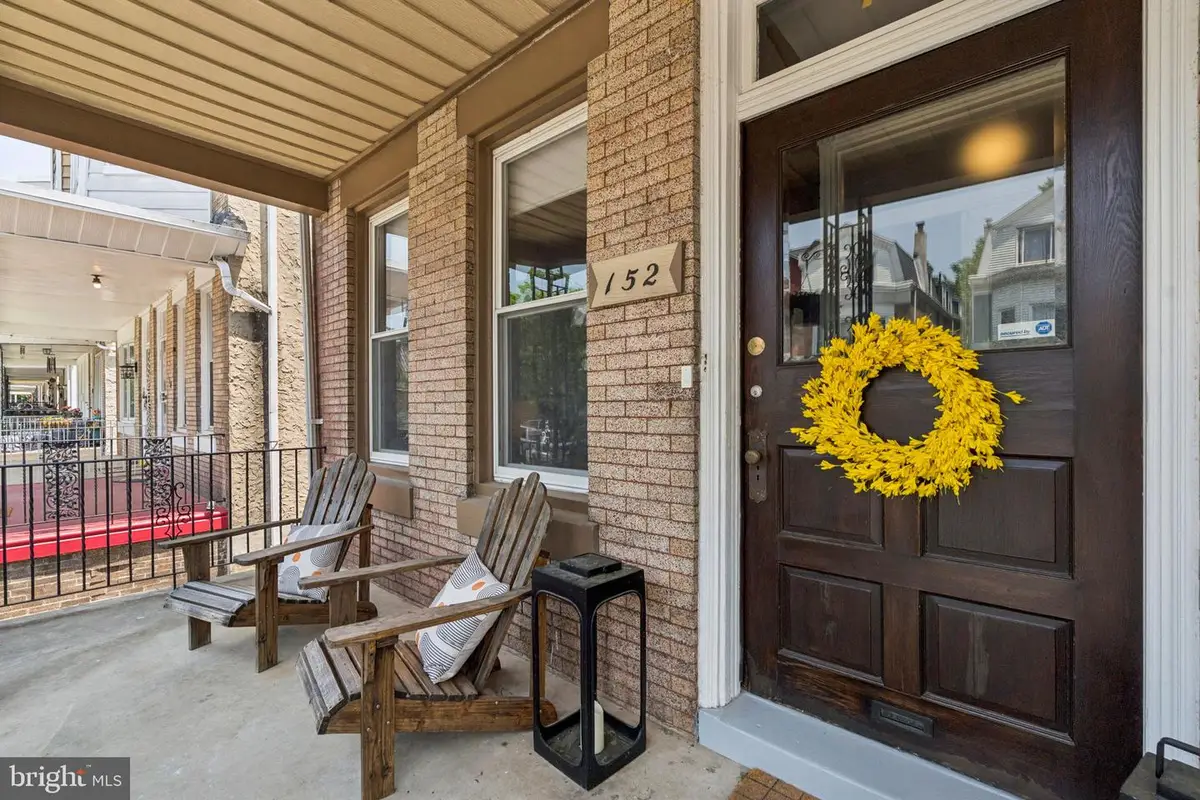


152 W Sharpnack St,PHILADELPHIA, PA 19119
$529,000
- 6 Beds
- 3 Baths
- 2,688 sq. ft.
- Single family
- Pending
Listed by:marc a. hammarberg
Office:bhhs fox & roach the harper at rittenhouse square
MLS#:PAPH2490338
Source:BRIGHTMLS
Price summary
- Price:$529,000
- Price per sq. ft.:$196.8
About this home
Discover this charming and spacious porchfront twin home nestled on a quiet, tree-lined block in West Mt. Airy—just steps from the shops, cafés, and charm of historic Germantown Avenue. Enjoy lazy summer afternoons in the Adirondack chairs on the front porch, watching the friendly neighborhood go by. Step through double doors into a Majolica tile-lined vestibule, and enter a bright, open living room featuring 9-foot plus ceilings, original hardwood floors, crown molding, and an exposed brick accent wall. Original woodwork and trim throughout the home add timeless character and warmth. A square archway leads to the large dining room and open-concept kitchen—an ideal layout for both entertaining and everyday living. The dining room is highlighted by a modern ironwork chandelier that beautifully blends old and new. The kitchen boasts chestnut cabinetry, sleek black countertops, crisp white subway tile backsplash, and large-format floor tiles. A breakfast island offers the perfect spot for morning coffee, and stainless steel appliances complete the chef-friendly setup. At the rear of the home, a convenient powder room and a mudroom with vintage-style hex tile flooring transition seamlessly to the expansive backyard. The flagstone-paved outdoor space features warm cedar fencing and a handsome pergola—perfect for al fresco dining, grilling, or container gardening. Upstairs, the primary bedroom sits at the front of the house with a lovely bay window overlooking the street, hardwood floors, and two spacious closets. The main hallway bath features limestone tile, a tub/shower combo, and abundant built-in shelving for organized storage. Two additional bedrooms with fully outfitted closets complete this level. The third floor offers exceptional flexibility, with three more rooms: a large family room or den at the front, two additional bedrooms (one currently used as a home office), and a three-piece bath with a tiled floor and limestone stall shower. The full basement includes a spacious laundry area directly below the kitchen, plus ample storage space and updated mechanicals. Modern-style windows throughout the home ensure efficiency and ease of use. Located on a fantastic block in Mt. Airy, in the highly sought-after Charles W. Henry School catchment, and just minutes from neighborhood favorites like The Frosted Fox, Malelani Café, DOHO Taqueria, and Weavers Way Co-op. Nearby outdoor destinations include Wissahickon Creek and trails, several parks, and the Awbury Arboretum. The Chestnut Hill West regional rail line (Upsal Station) is just an 8-minute walk away, providing quick access to Center City. This is a wonderful opportunity to own a beautifully maintained home in one of Philadelphia’s most beloved neighborhoods. Schedule your showing today!
Contact an agent
Home facts
- Year built:1920
- Listing Id #:PAPH2490338
- Added:73 day(s) ago
- Updated:August 18, 2025 at 07:47 AM
Rooms and interior
- Bedrooms:6
- Total bathrooms:3
- Full bathrooms:2
- Half bathrooms:1
- Living area:2,688 sq. ft.
Heating and cooling
- Cooling:Central A/C
- Heating:90% Forced Air, Natural Gas
Structure and exterior
- Year built:1920
- Building area:2,688 sq. ft.
- Lot area:0.05 Acres
Schools
- High school:GERMANTOWN
Utilities
- Water:Public
- Sewer:Public Sewer
Finances and disclosures
- Price:$529,000
- Price per sq. ft.:$196.8
- Tax amount:$6,881 (2025)
New listings near 152 W Sharpnack St
- New
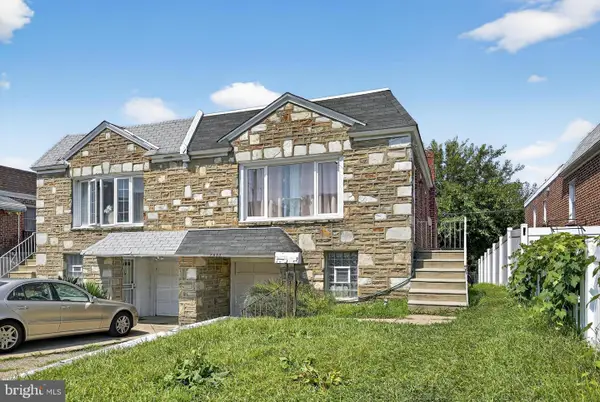 $389,900Active4 beds 3 baths1,520 sq. ft.
$389,900Active4 beds 3 baths1,520 sq. ft.7830 Summerdale Ave, PHILADELPHIA, PA 19111
MLS# PAPH2528520Listed by: HOMESTARR REALTY - New
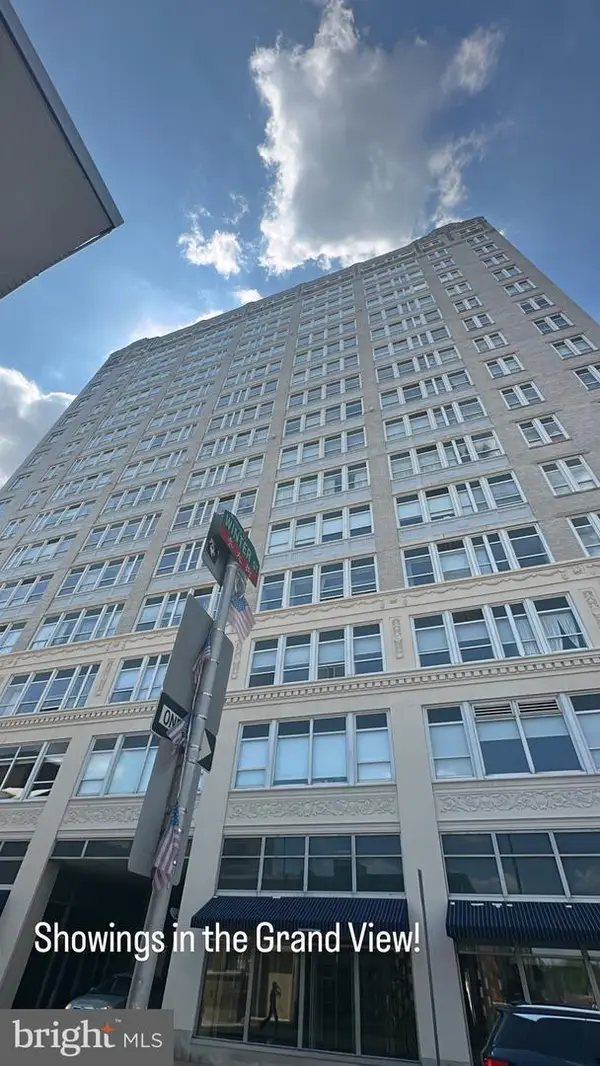 $330,000Active3 beds 2 baths1,333 sq. ft.
$330,000Active3 beds 2 baths1,333 sq. ft.1100-00 Vine St #404, PHILADELPHIA, PA 19107
MLS# PAPH2528512Listed by: EXIT ELEVATE REALTY - Coming Soon
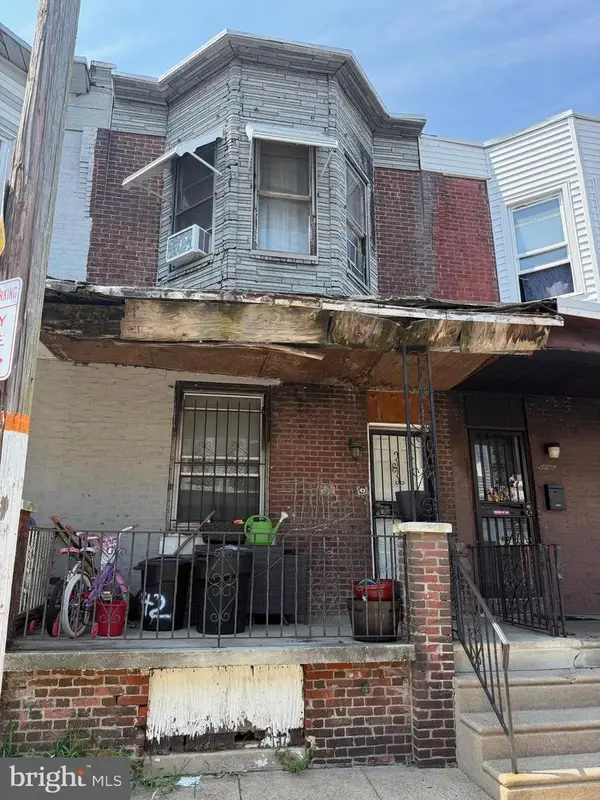 $51,500Coming Soon3 beds 1 baths
$51,500Coming Soon3 beds 1 baths4542 N Colorado St, PHILADELPHIA, PA 19140
MLS# PAPH2528522Listed by: MOSAIC BROKERAGE GROUP, LLC - New
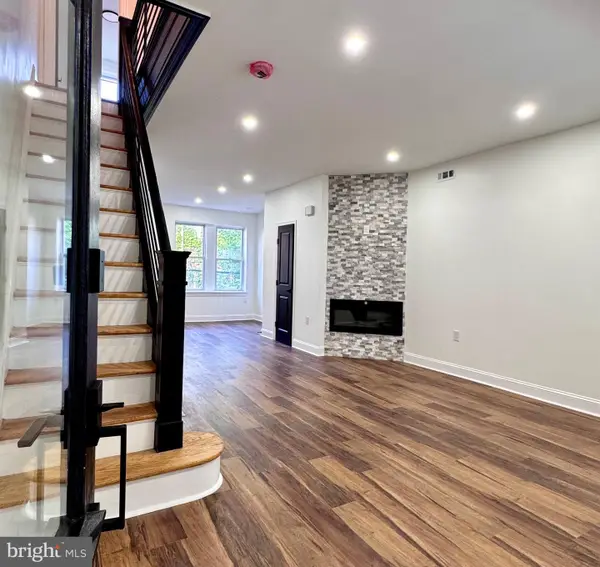 $210,000Active3 beds 2 baths992 sq. ft.
$210,000Active3 beds 2 baths992 sq. ft.1015 S Frazier St, PHILADELPHIA, PA 19143
MLS# PAPH2528526Listed by: LONG & FOSTER REAL ESTATE, INC. - Coming Soon
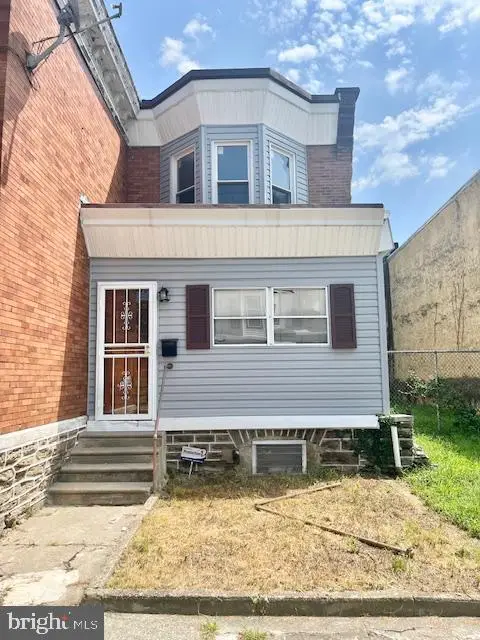 $125,000Coming Soon3 beds 1 baths
$125,000Coming Soon3 beds 1 baths544 E Walnut Ln, PHILADELPHIA, PA 19144
MLS# PAPH2528490Listed by: SUPER REALTY GROUP, LLC - Coming Soon
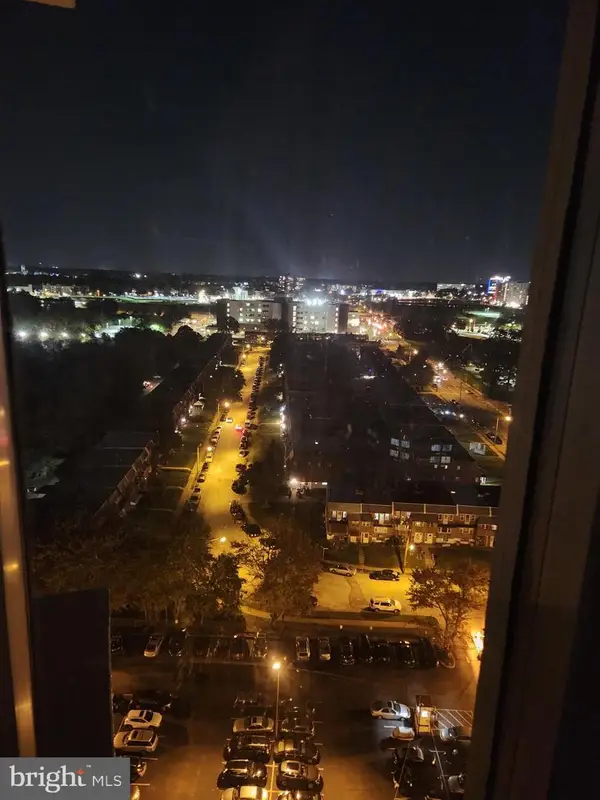 $189,000Coming Soon2 beds 2 baths
$189,000Coming Soon2 beds 2 baths3900 Ford Rd #21p, PHILADELPHIA, PA 19131
MLS# PAPH2528510Listed by: GW PROPERTY MANAGEMENT INC - New
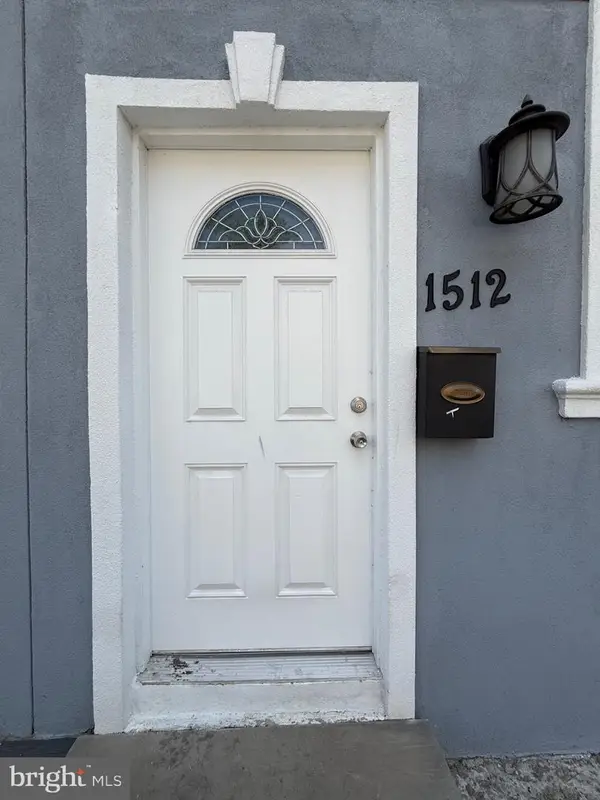 $145,000Active2 beds 2 baths860 sq. ft.
$145,000Active2 beds 2 baths860 sq. ft.1512 W York St, PHILADELPHIA, PA 19132
MLS# PAPH2528504Listed by: REALTY MARK ASSOCIATES - KOP - New
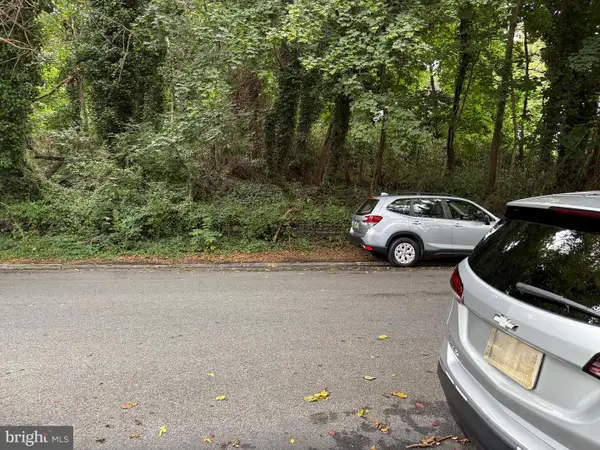 $179,000Active0 Acres
$179,000Active0 Acres5651 Morton St, PHILADELPHIA, PA 19144
MLS# PAPH2528502Listed by: WEISS REAL ESTATE INC - New
 $135,000Active-- beds -- baths860 sq. ft.
$135,000Active-- beds -- baths860 sq. ft.1510 W York St, PHILADELPHIA, PA 19132
MLS# PAPH2528494Listed by: REALTY MARK ASSOCIATES - KOP - New
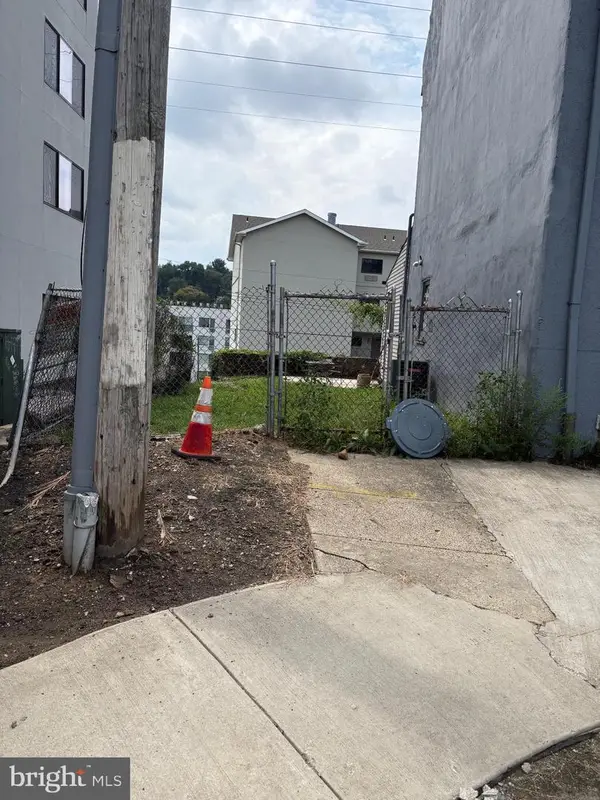 $99,000Active0 Acres
$99,000Active0 Acres4610 Canton, PHILADELPHIA, PA 19127
MLS# PAPH2528498Listed by: WEISS REAL ESTATE INC
