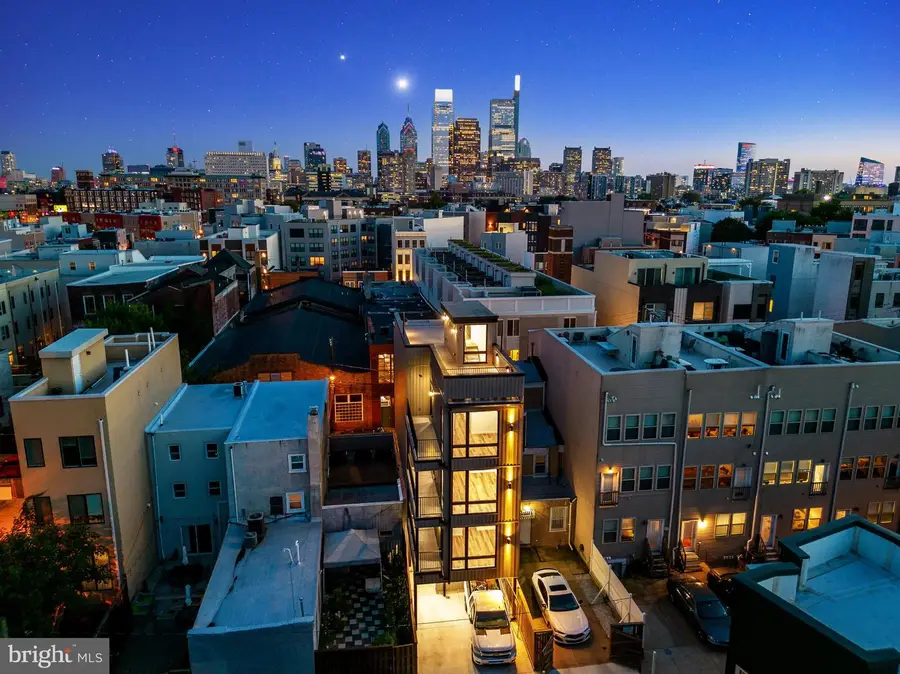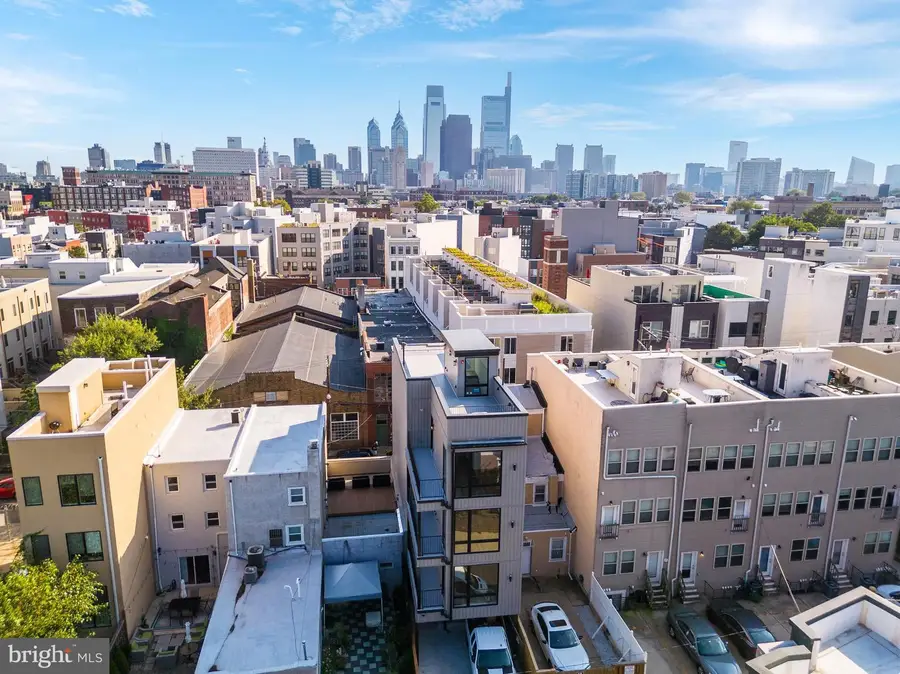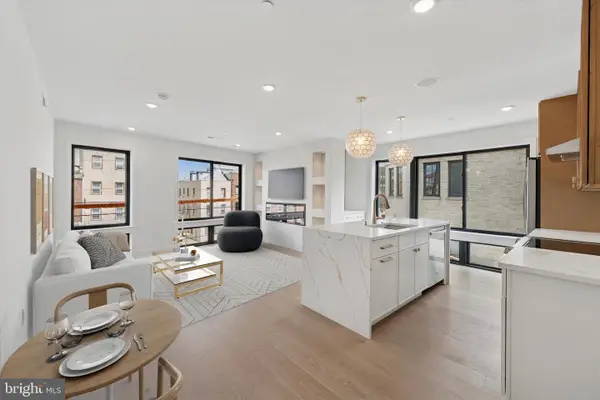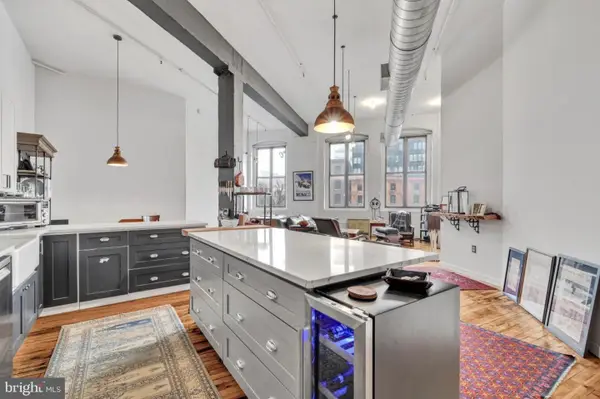1527 Ogden St #2, PHILADELPHIA, PA 19130
Local realty services provided by:Mountain Realty ERA Powered



1527 Ogden St #2,PHILADELPHIA, PA 19130
$325,000
- 2 Beds
- 1 Baths
- 810 sq. ft.
- Condominium
- Active
Listed by:ryan stawasz
Office:kw empower
MLS#:PAPH2512226
Source:BRIGHTMLS
Price summary
- Price:$325,000
- Price per sq. ft.:$401.23
About this home
Step into luxury at 1527 Ogden St Unit 2, where contemporary living and elegance meet in vibrant Francisville. Unit 2 is a true treasure with 2 beds, 1 bath, 810 square feet, a private balcony, and approximately 8 years left on a FULL 10 year tax abatement!
Enjoy peace of mind with security cameras at the shared entrance. Upon entering the 2nd floor flat you'll be greeted with floor-to-ceiling windows and a sun-soaked living room. Follow the open floor plan to the chef’s kitchen featuring Haier appliances and two-toned kitchen cabinets. Just beyond the kitchen, find a convenient storage closet, both bedrooms and a full bath. The primary suite offers direct access to the private balcony.
Francisville provides easy access to Center City by foot, bike, or Septa. The area has several spots you’re bound to fall in love with, including Bar Hygge, Engimono Sushi, Bold Coffee Bar, Osteria, SOUTH, Tela’s Market and Kitchen, Cantina Feliz, Roberto Clemente Park, The Spring Gardens, Aldi, and more!
Schedule your showing today!
Contact an agent
Home facts
- Year built:2023
- Listing Id #:PAPH2512226
- Added:37 day(s) ago
- Updated:August 15, 2025 at 01:53 PM
Rooms and interior
- Bedrooms:2
- Total bathrooms:1
- Full bathrooms:1
- Living area:810 sq. ft.
Heating and cooling
- Cooling:Central A/C
- Heating:Central, Natural Gas
Structure and exterior
- Roof:Fiberglass
- Year built:2023
- Building area:810 sq. ft.
Utilities
- Water:Public
- Sewer:Public Sewer
Finances and disclosures
- Price:$325,000
- Price per sq. ft.:$401.23
- Tax amount:$1,100 (2025)
New listings near 1527 Ogden St #2
- New
 $485,000Active2 beds 2 baths840 sq. ft.
$485,000Active2 beds 2 baths840 sq. ft.255 S 24th St, PHILADELPHIA, PA 19103
MLS# PAPH2527630Listed by: BHHS FOX & ROACH-CENTER CITY WALNUT - New
 $289,900Active4 beds 2 baths1,830 sq. ft.
$289,900Active4 beds 2 baths1,830 sq. ft.2824-28 Pratt St, PHILADELPHIA, PA 19137
MLS# PAPH2527772Listed by: DYDAK REALTY - New
 $724,999Active3 beds 4 baths1,800 sq. ft.
$724,999Active3 beds 4 baths1,800 sq. ft.919 S 11th St #1, PHILADELPHIA, PA 19147
MLS# PAPH2528026Listed by: KW EMPOWER - New
 $125,000Active3 beds 1 baths1,260 sq. ft.
$125,000Active3 beds 1 baths1,260 sq. ft.5437 Webster St, PHILADELPHIA, PA 19143
MLS# PAPH2528028Listed by: HERITAGE HOMES REALTY - New
 $684,999Active3 beds 3 baths1,700 sq. ft.
$684,999Active3 beds 3 baths1,700 sq. ft.919 S 11th St #2, PHILADELPHIA, PA 19147
MLS# PAPH2528032Listed by: KW EMPOWER - New
 $364,900Active4 beds -- baths1,940 sq. ft.
$364,900Active4 beds -- baths1,940 sq. ft.5125 Willows Ave, PHILADELPHIA, PA 19143
MLS# PAPH2525930Listed by: KW EMPOWER - Coming Soon
 $1,550,000Coming Soon5 beds 7 baths
$1,550,000Coming Soon5 beds 7 baths106 Sansom St, PHILADELPHIA, PA 19106
MLS# PAPH2527770Listed by: MAXWELL REALTY COMPANY - New
 $99,000Active0.02 Acres
$99,000Active0.02 Acres926 W Huntingdon St, PHILADELPHIA, PA 19133
MLS# PAPH2528034Listed by: HERITAGE HOMES REALTY - Coming SoonOpen Sat, 11am to 1pm
 $389,990Coming Soon1 beds 1 baths
$389,990Coming Soon1 beds 1 baths428 N 13th St #3b, PHILADELPHIA, PA 19123
MLS# PAPH2523194Listed by: COMPASS PENNSYLVANIA, LLC - New
 $199,900Active3 beds 2 baths1,120 sq. ft.
$199,900Active3 beds 2 baths1,120 sq. ft.440 W Butler St, PHILADELPHIA, PA 19140
MLS# PAPH2528016Listed by: RE/MAX AFFILIATES
