1711 Kendrick St, Philadelphia, PA 19152
Local realty services provided by:Mountain Realty ERA Powered
1711 Kendrick St,Philadelphia, PA 19152
$320,000
- 3 Beds
- 3 Baths
- 1,354 sq. ft.
- Single family
- Pending
Listed by: jeffrey berman
Office: long & foster real estate, inc.
MLS#:PAPH2542714
Source:BRIGHTMLS
Price summary
- Price:$320,000
- Price per sq. ft.:$236.34
About this home
Welcome to this stone front and brick twin home on a quiet one way street in the desirable Bell’s Corner section of Northeast Philadelphia. Enter the home through either the living room or kitchen entrances. The main level features a spacious living room and dining room, functional kitchen, and a convenient half bath. Downstairs, the walk-out basement offers a flexible space that can be easily repurposed into a family room, den, home office or playroom. Downstairs, you'll also find the laundry area and direct access to the rear driveway and one car garage. Upstairs, there’s a large primary bedroom with an en suite bathroom and two additional nicely sized bedrooms. The hall bathroom has a skylight and a generous linen closet completes the second floor. Central air conditioning keeps the home comfortable year-round. The solid oak hardwood floors are ready for refinishing to restore them to their natural luster. This is a perfect home for the first time home buyer who wants to customize it to their needs. Occupied by the home’s second owners for 42 years, this home has great bones and is ready for your creativity to make it yours, offering tremendous potential for increased value! House needs a complete refresh (paint, floors, and kitchen) and is being sold AS IS. Mechanical systems are solid and well maintained. Don’t let this one slip away. Located near public transit, Roosevelt Boulevard, Cottman Avenue, and 95, makes commuting easy. You'll enjoy quick access to Pennypack Park, Roosevelt Mall, Bell’s Corner Shopping Center, and popular local restaurants and shops.
Contact an agent
Home facts
- Year built:1959
- Listing ID #:PAPH2542714
- Added:48 day(s) ago
- Updated:November 17, 2025 at 05:38 AM
Rooms and interior
- Bedrooms:3
- Total bathrooms:3
- Full bathrooms:2
- Half bathrooms:1
- Living area:1,354 sq. ft.
Heating and cooling
- Cooling:Central A/C
- Heating:Forced Air, Natural Gas
Structure and exterior
- Roof:Flat
- Year built:1959
- Building area:1,354 sq. ft.
- Lot area:0.05 Acres
Utilities
- Water:Public
- Sewer:Public Sewer
Finances and disclosures
- Price:$320,000
- Price per sq. ft.:$236.34
- Tax amount:$4,177 (2025)
New listings near 1711 Kendrick St
- New
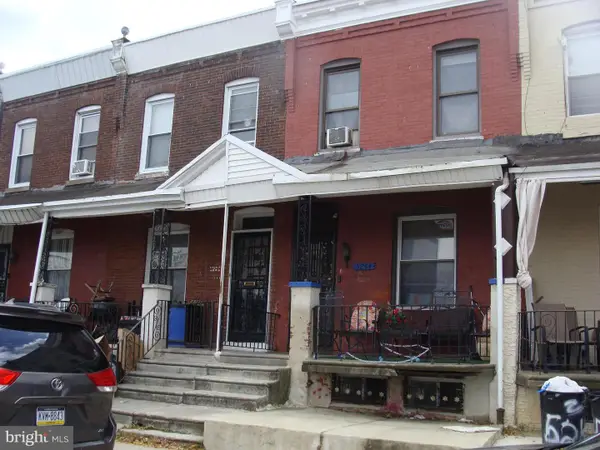 $110,000Active3 beds 1 baths1,140 sq. ft.
$110,000Active3 beds 1 baths1,140 sq. ft.5242 Osage Ave, PHILADELPHIA, PA 19143
MLS# PAPH2557476Listed by: HERBERT REALTY - New
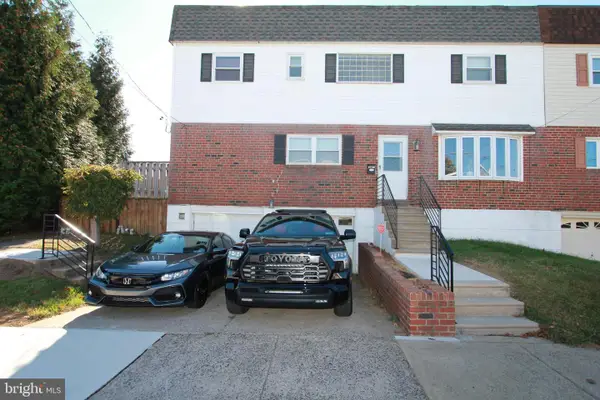 $479,900Active3 beds 3 baths2,200 sq. ft.
$479,900Active3 beds 3 baths2,200 sq. ft.2738 Axe Factory Rd, PHILADELPHIA, PA 19152
MLS# PAPH2557818Listed by: MERCURY REAL ESTATE GROUP - New
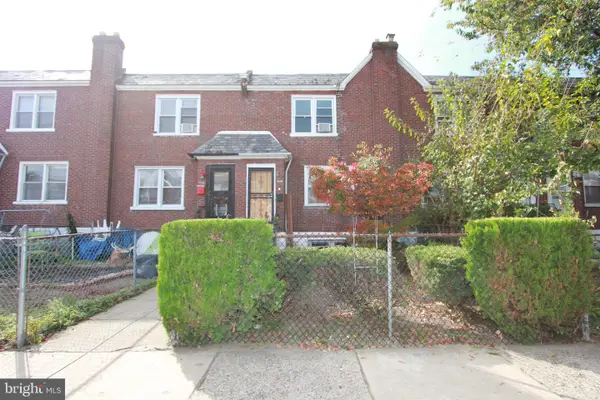 $179,900Active3 beds 1 baths1,224 sq. ft.
$179,900Active3 beds 1 baths1,224 sq. ft.7418 Rugby St, PHILADELPHIA, PA 19138
MLS# PAPH2559944Listed by: MERCURY REAL ESTATE GROUP - Coming Soon
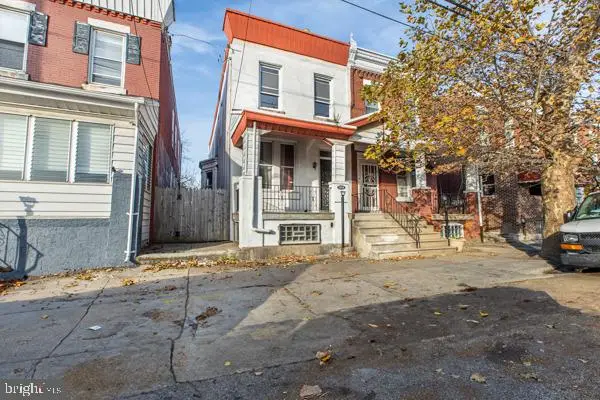 $239,999Coming Soon4 beds 2 baths
$239,999Coming Soon4 beds 2 baths1324 N 54th St, PHILADELPHIA, PA 19131
MLS# PAPH2559936Listed by: UNITED REAL ESTATE - Coming SoonOpen Sun, 12 to 2pm
 $534,999Coming Soon3 beds 3 baths
$534,999Coming Soon3 beds 3 baths4041 Cresson St, PHILADELPHIA, PA 19127
MLS# PAPH2556666Listed by: COLDWELL BANKER REALTY - Coming Soon
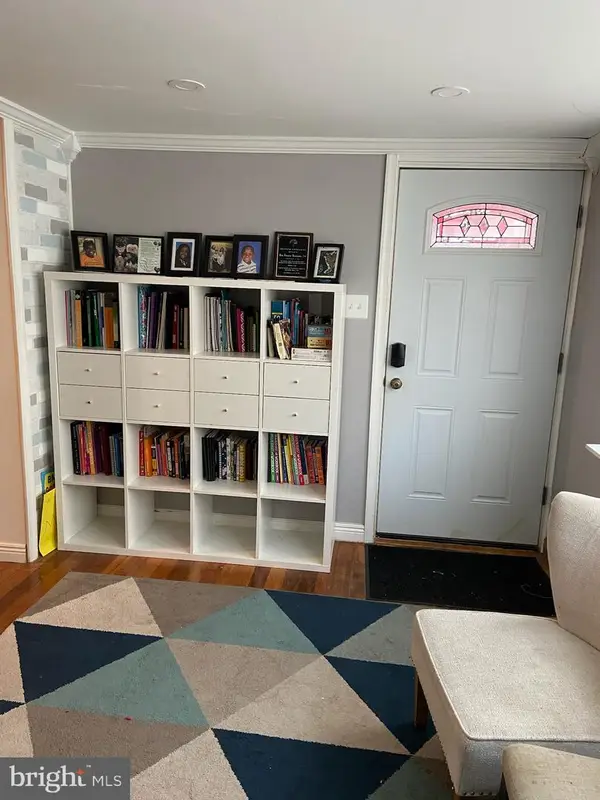 $212,000Coming Soon3 beds 2 baths
$212,000Coming Soon3 beds 2 baths6906 Buist Ave, PHILADELPHIA, PA 19142
MLS# PAPH2558016Listed by: REALTY MARK CITYSCAPE-KING OF PRUSSIA - New
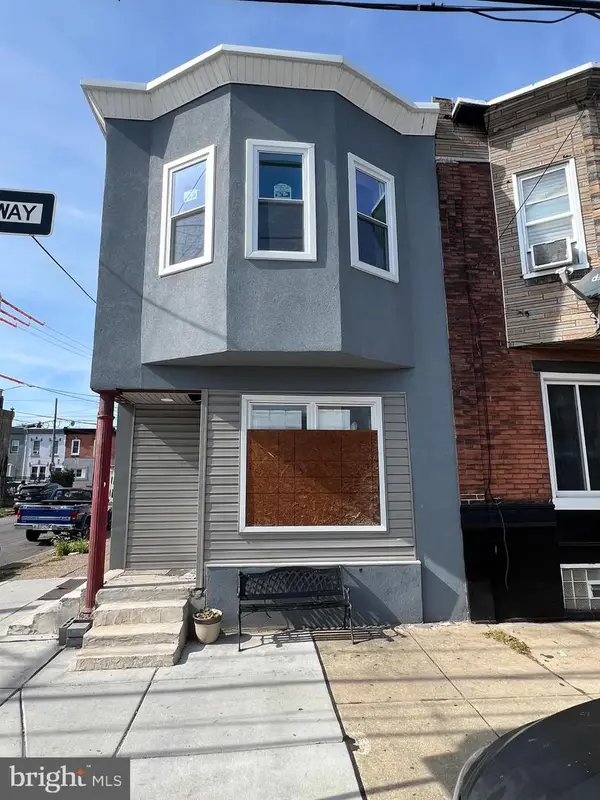 $350,000Active3 beds 2 baths1,920 sq. ft.
$350,000Active3 beds 2 baths1,920 sq. ft.1550 S 24th St, PHILADELPHIA, PA 19146
MLS# PAPH2559914Listed by: EXP REALTY, LLC - Coming Soon
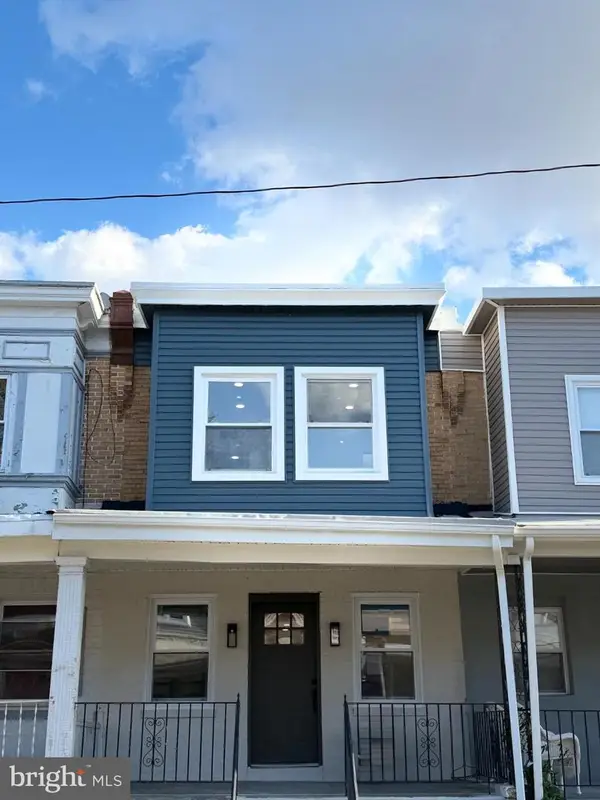 $265,000Coming Soon4 beds 3 baths
$265,000Coming Soon4 beds 3 baths5436 Ridgewood St, PHILADELPHIA, PA 19143
MLS# PAPH2559916Listed by: TESLA REALTY GROUP, LLC - Coming Soon
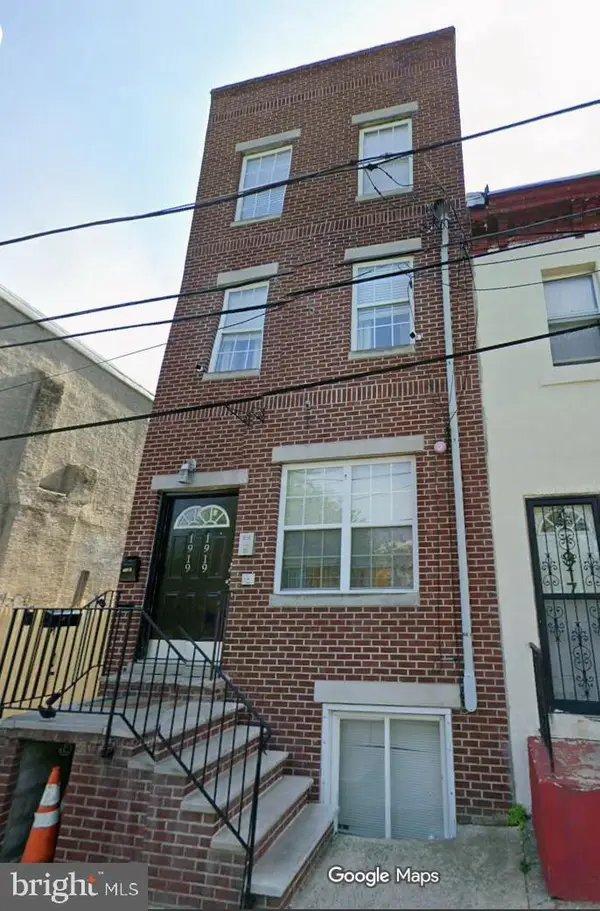 $399,900Coming Soon3 beds -- baths
$399,900Coming Soon3 beds -- baths1919 N Uber St, PHILADELPHIA, PA 19121
MLS# PAPH2559918Listed by: REALTY MARK CITYSCAPE - New
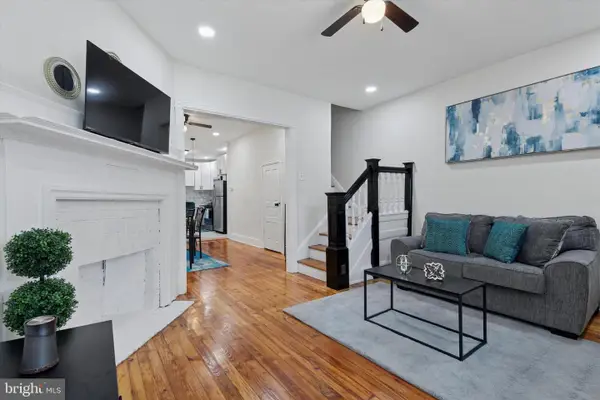 $365,000Active3 beds 2 baths1,858 sq. ft.
$365,000Active3 beds 2 baths1,858 sq. ft.3804 Manayunk Ave, PHILADELPHIA, PA 19128
MLS# PAPH2559902Listed by: COMPASS PENNSYLVANIA, LLC
