1811 Chestnut St #104, PHILADELPHIA, PA 19103
Local realty services provided by:ERA OakCrest Realty, Inc.
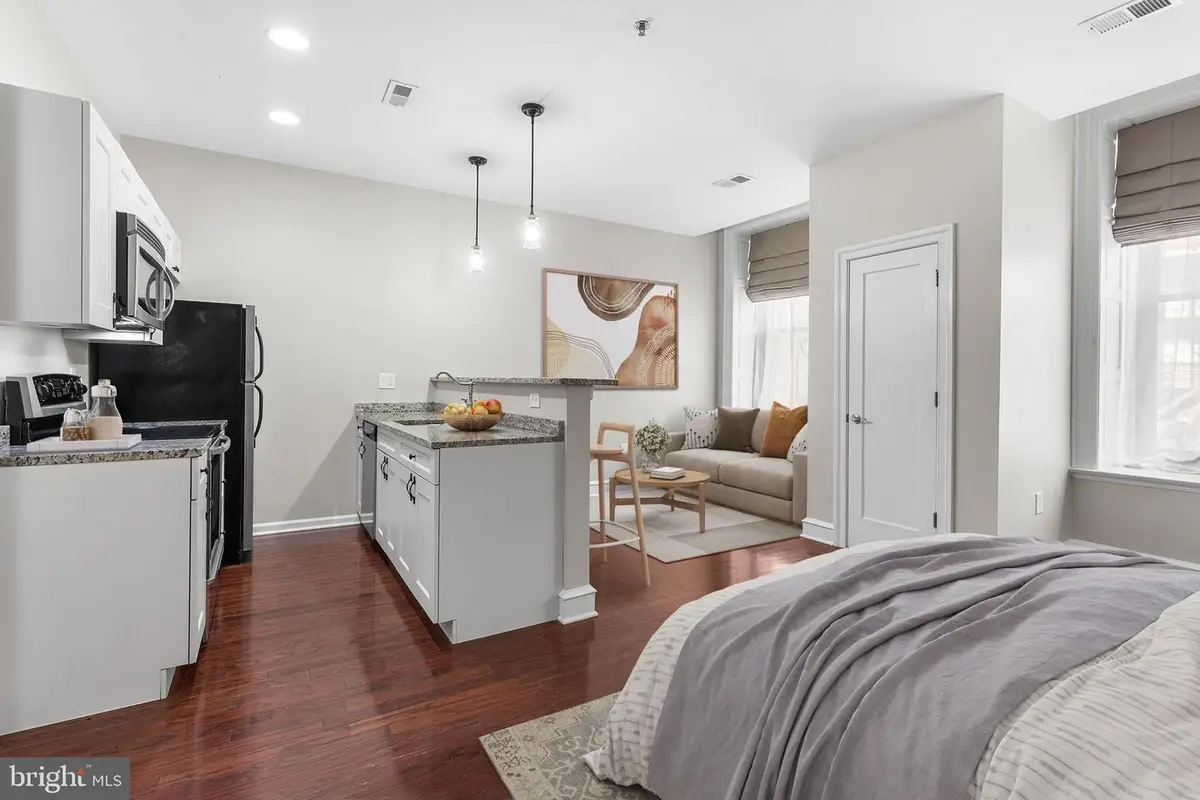
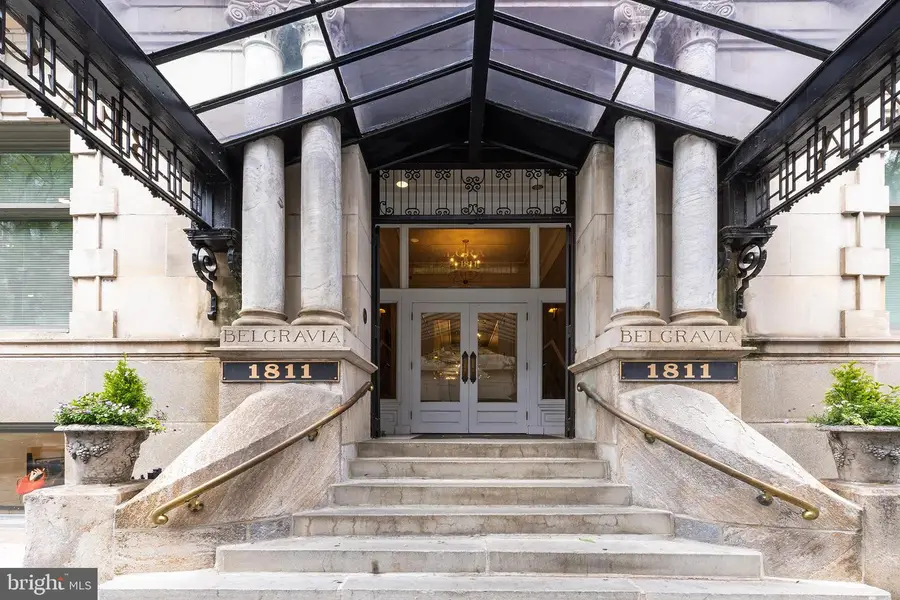
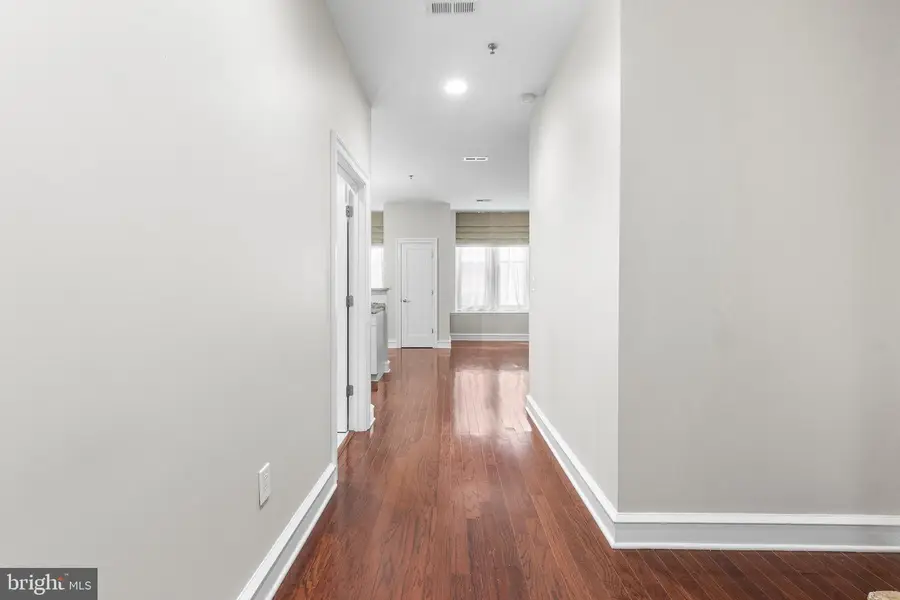
1811 Chestnut St #104,PHILADELPHIA, PA 19103
$219,000
- - Beds
- 1 Baths
- 544 sq. ft.
- Condominium
- Pending
Listed by:stephanie uff
Office:bhhs fox & roach-center city walnut
MLS#:PAPH2485210
Source:BRIGHTMLS
Price summary
- Price:$219,000
- Price per sq. ft.:$402.57
About this home
Enjoy classic charm and modern convenience in this spacious studio at The Belgravia, a beautifully restored Beaux Arts landmark just off Rittenhouse Square. Easy living in this bright, open space features hardwood floors, large windows with privacy blinds, a stainless steel kitchen with granite countertops, in-unit washer/dryer, and a gracious foyer with striking architectural columns. The hot water heater was replaced in 2023 and the HVAC was replaced in 2021 for added peace of mind. Situated on the lobby level, the unit offers effortless access through the main entrance or rear ramp—perfect for easy, convenient living. The Belgravia blends historic elegance with full-service amenities including a 24-hour doorman, fitness center, secure package room, bike storage, elevator, and a pet-friendly policy. Live just steps from Philadelphia’s best dining, shopping, transit, and cultural destinations. Move-in ready and perfectly located.
Photos are staged virtually.
Contact an agent
Home facts
- Year built:1902
- Listing Id #:PAPH2485210
- Added:90 day(s) ago
- Updated:August 20, 2025 at 07:32 AM
Rooms and interior
- Total bathrooms:1
- Full bathrooms:1
- Living area:544 sq. ft.
Heating and cooling
- Cooling:Central A/C
- Heating:Central, Electric
Structure and exterior
- Year built:1902
- Building area:544 sq. ft.
Utilities
- Water:Public
- Sewer:Public Sewer
Finances and disclosures
- Price:$219,000
- Price per sq. ft.:$402.57
- Tax amount:$2,590 (2021)
New listings near 1811 Chestnut St #104
- Coming Soon
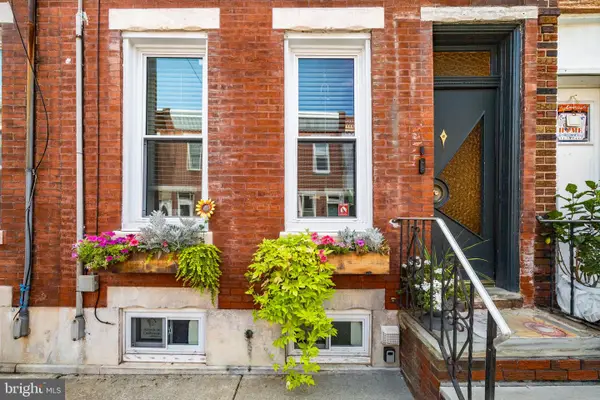 $319,900Coming Soon3 beds 1 baths
$319,900Coming Soon3 beds 1 baths1821 S Carlisle St, PHILADELPHIA, PA 19145
MLS# PAPH2529396Listed by: SPACE & COMPANY - New
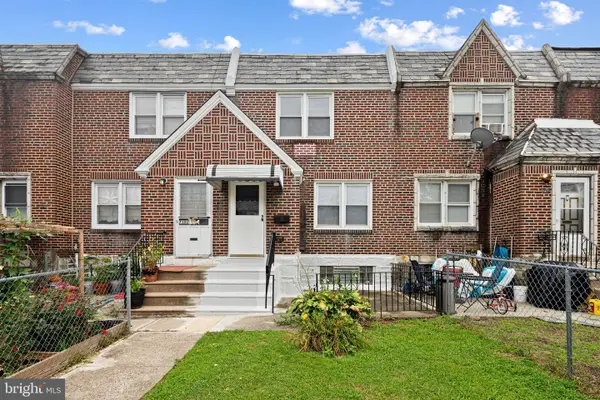 $275,000Active3 beds 2 baths1,176 sq. ft.
$275,000Active3 beds 2 baths1,176 sq. ft.7129 Oakland St, PHILADELPHIA, PA 19149
MLS# PAPH2529324Listed by: EXIT ELEVATE REALTY - New
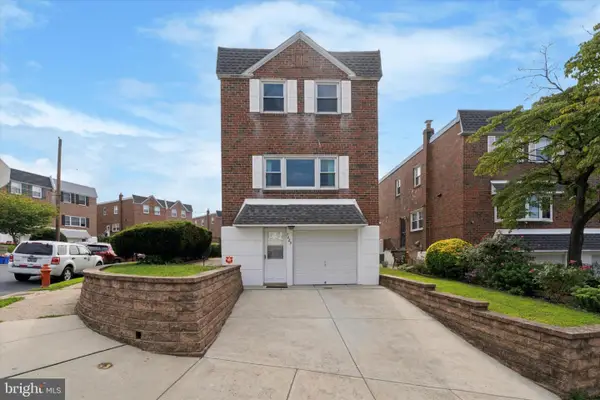 $435,000Active4 beds 3 baths1,546 sq. ft.
$435,000Active4 beds 3 baths1,546 sq. ft.7429 Keiffer St, PHILADELPHIA, PA 19128
MLS# PAPH2528798Listed by: KELLER WILLIAMS MAIN LINE - New
 $330,000Active5 beds -- baths2,240 sq. ft.
$330,000Active5 beds -- baths2,240 sq. ft.1686 Harrison St, PHILADELPHIA, PA 19124
MLS# PAPH2529392Listed by: TROPHY COMMERCIAL REAL ESTATE LLC - Coming Soon
 $339,999Coming Soon3 beds 1 baths
$339,999Coming Soon3 beds 1 baths1840 S Mole St, PHILADELPHIA, PA 19145
MLS# PAPH2529368Listed by: EXECUHOME REALTY-HANOVER - Coming Soon
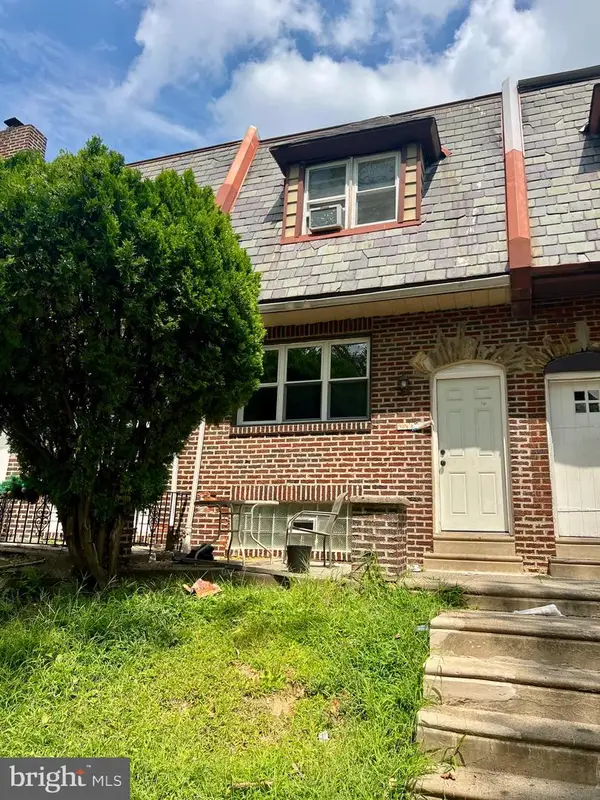 $175,000Coming Soon3 beds 1 baths
$175,000Coming Soon3 beds 1 baths929 1/2 Anchor St, PHILADELPHIA, PA 19124
MLS# PAPH2529386Listed by: HOME VISTA REALTY - New
 $725,000Active8 beds -- baths2,564 sq. ft.
$725,000Active8 beds -- baths2,564 sq. ft.4107 N Broad St N, PHILADELPHIA, PA 19140
MLS# PAPH2527554Listed by: AM REALTY ADVISORS - New
 $324,900Active2 beds 2 baths900 sq. ft.
$324,900Active2 beds 2 baths900 sq. ft.7413 Tabor Ave, PHILADELPHIA, PA 19111
MLS# PAPH2528980Listed by: CENTURY 21 ADVANTAGE GOLD-CASTOR - New
 $555,000Active3 beds 2 baths1,772 sq. ft.
$555,000Active3 beds 2 baths1,772 sq. ft.18 University Mews, PHILADELPHIA, PA 19104
MLS# PAPH2529370Listed by: HOMESTARR REALTY - New
 $1,550,000Active10 beds 5 baths6,210 sq. ft.
$1,550,000Active10 beds 5 baths6,210 sq. ft.13250 Trevose Rd, PHILADELPHIA, PA 19116
MLS# PAPH2529382Listed by: MARKET FORCE REALTY
