1843 Hartranft St #10, PHILADELPHIA, PA 19145
Local realty services provided by:ERA Valley Realty
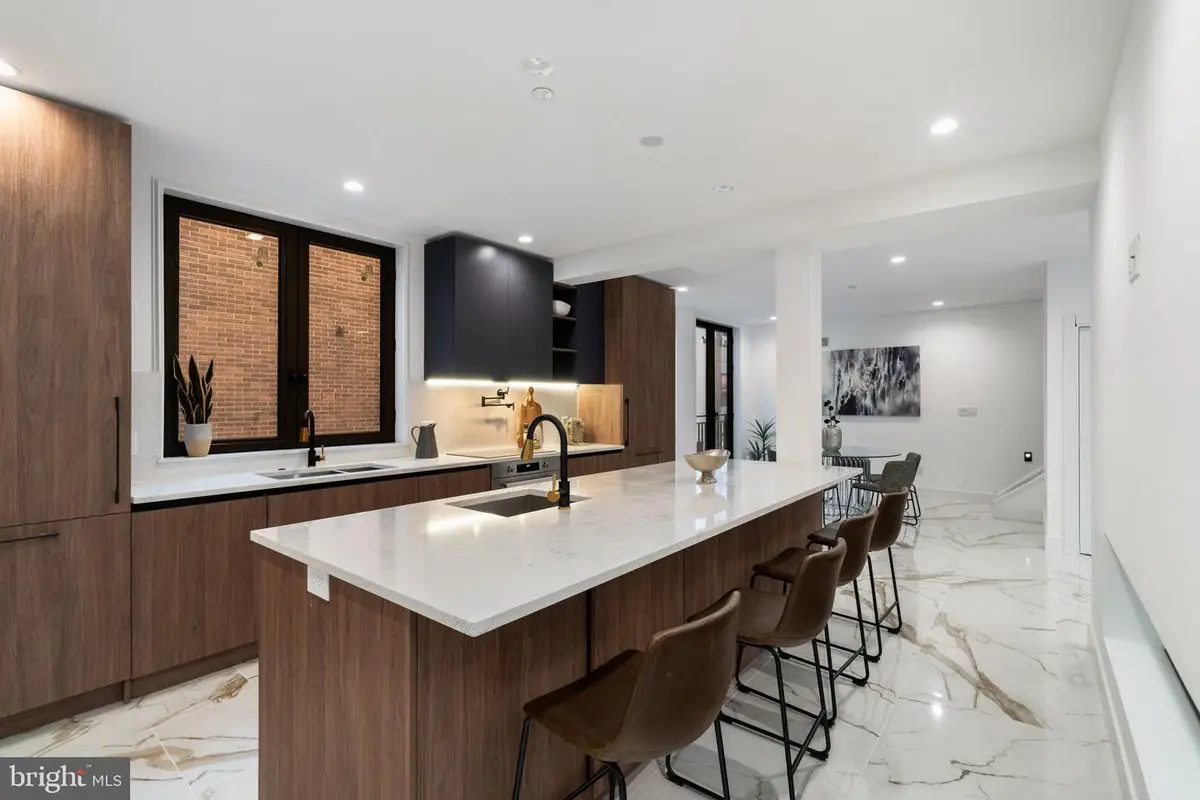
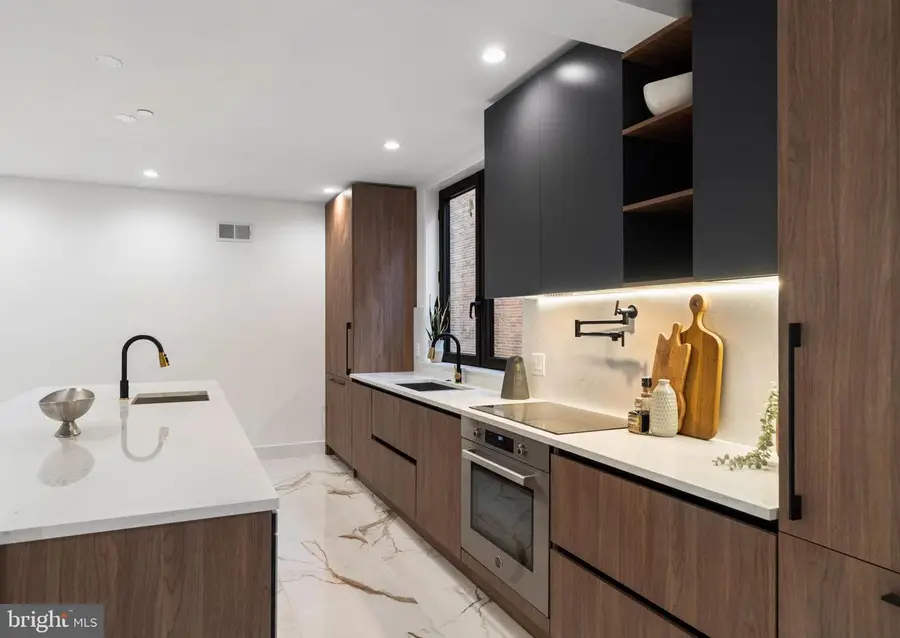
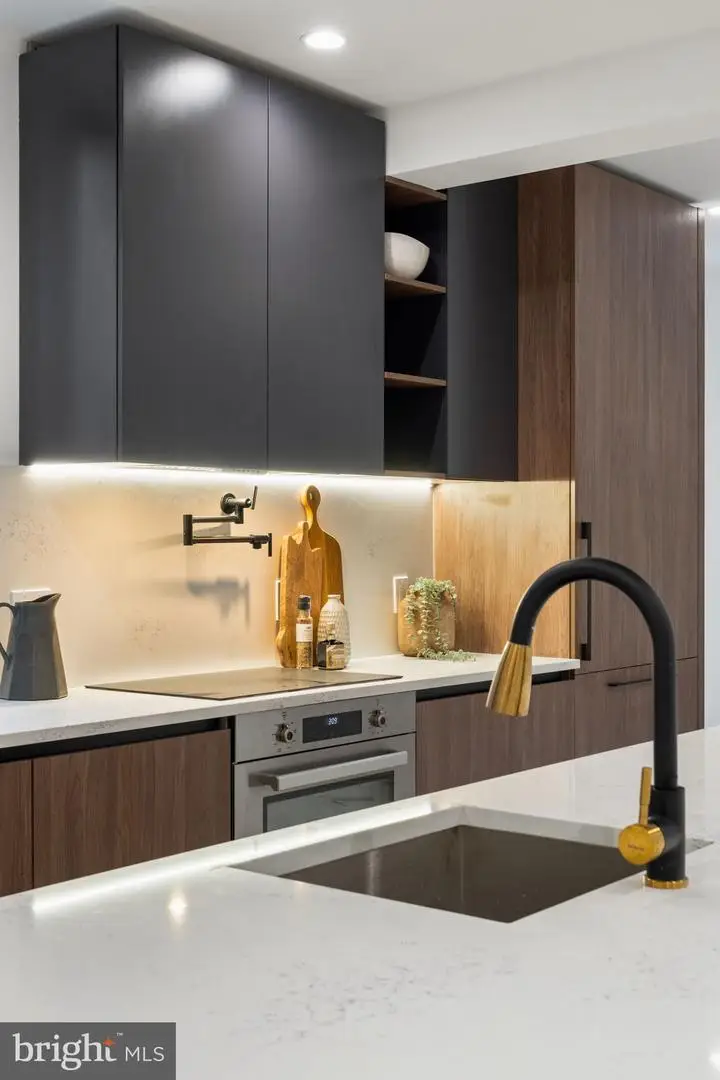
1843 Hartranft St #10,PHILADELPHIA, PA 19145
$1,299,000
- 5 Beds
- 4 Baths
- 3,800 sq. ft.
- Townhouse
- Active
Listed by:jim onesti
Office:kw empower
MLS#:PAPH2440476
Source:BRIGHTMLS
Price summary
- Price:$1,299,000
- Price per sq. ft.:$341.84
- Monthly HOA dues:$153
About this home
Introducing The Townhomes at Bella Vita—a gated community offering unparalleled privacy, elegance, and luxury. These stunning 4- and 5-bedroom homes are thoughtfully designed with high-end features, including elevators, expansive roof decks, 2-car garages, and tax abatements, creating an exceptional lifestyle experience. Nestled in the heart of Philadelphia, this exclusive community harmoniously blends style, technology, and comfort. Each meticulously designed residence features an open-concept layout, bathed in natural light from imported Italian floor-to-ceiling windows that frame captivating views of the vibrant cityscape. Italian tile flows seamlessly throughout, exuding understated opulence. Unit 10 offers 5 bedrooms and 3.5 bathrooms, with every detail crafted to perfection. The gourmet kitchen serves as a culinary masterpiece, complete with sleek, cabinet-integrated appliances, a built-in wine refrigerator, and an oversized central island perfect for entertaining. A spacious walk-in pantry ensures all your cooking essentials are conveniently at hand. The primary suite is a private retreat, featuring a spa-inspired bathroom with a luxurious soaking tub, a walk-in rain shower, and exquisite finishes that evoke serenity and indulgence. Each en-suite bedroom combines elegance with functionality, providing a private haven for every member of the household. Upper-level bathrooms feature radiant heated floors, delivering unmatched comfort. Adding to the allure is a private 5-stop elevator that effortlessly connects all levels, including an expansive rooftop deck. From this panoramic perch, enjoy breathtaking views of Philadelphia’s skyline, iconic bridges, and sports arenas. Whether hosting a rooftop gathering or savoring a quiet evening under the stars, this space is a true highlight of the home. Bella Vita homes are equipped with cutting-edge smart home technology, allowing you to control dual-zone HVAC, lighting, full-house surround sound, and even the garage door via tablet or smartphone. Every detail has been carefully considered to enhance your lifestyle. Situated in a secure, gated community, Bella Vita offers both convenience and peace of mind. Features include a two-car garage, additional off-street parking, and easy access to public transportation, major highways, and Philadelphia’s premier cultural and entertainment destinations. This is more than a residence—it’s a statement of elegance, craftsmanship, and modern luxury. Corner homes are available. Taxes and square footage are the responsibility of the buyer to verify independently. The PAR Standard Agreement of Sale for New Construction of sale must be used for new construction properties whether completed or not.
Contact an agent
Home facts
- Year built:2025
- Listing Id #:PAPH2440476
- Added:301 day(s) ago
- Updated:August 18, 2025 at 02:48 PM
Rooms and interior
- Bedrooms:5
- Total bathrooms:4
- Full bathrooms:3
- Half bathrooms:1
- Living area:3,800 sq. ft.
Heating and cooling
- Cooling:Central A/C
- Heating:Forced Air, Natural Gas
Structure and exterior
- Year built:2025
- Building area:3,800 sq. ft.
- Lot area:0.04 Acres
Utilities
- Water:Public
- Sewer:Public Sewer
Finances and disclosures
- Price:$1,299,000
- Price per sq. ft.:$341.84
- Tax amount:$979 (2024)
New listings near 1843 Hartranft St #10
- Coming Soon
 $675,000Coming Soon5 beds 4 baths
$675,000Coming Soon5 beds 4 baths4161 Orchard Ln, PHILADELPHIA, PA 19154
MLS# PAPH2522122Listed by: BHHS FOX & ROACH-SOUTHAMPTON - New
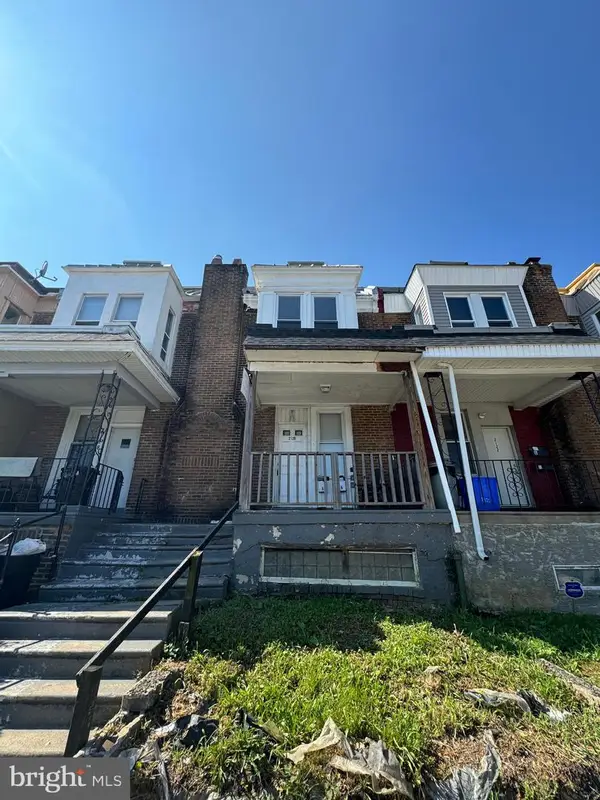 $150,000Active3 beds -- baths1,176 sq. ft.
$150,000Active3 beds -- baths1,176 sq. ft.2120 66th Ave, PHILADELPHIA, PA 19138
MLS# PAPH2522444Listed by: TCS MANAGEMENT, LLC - New
 $895,000Active5 beds -- baths3,752 sq. ft.
$895,000Active5 beds -- baths3,752 sq. ft.1611 N 27th St, PHILADELPHIA, PA 19121
MLS# PAPH2525260Listed by: KW EMPOWER - New
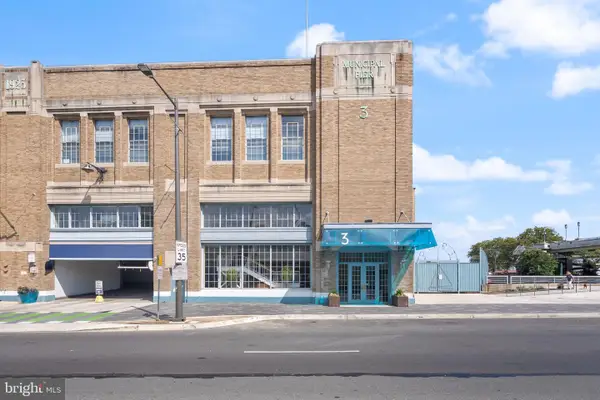 $299,900Active2 beds 2 baths1,050 sq. ft.
$299,900Active2 beds 2 baths1,050 sq. ft.3 N Chris Columbus Blvd #rl106, PHILADELPHIA, PA 19106
MLS# PAPH2527718Listed by: CENTURY 21 FORRESTER REAL ESTATE - New
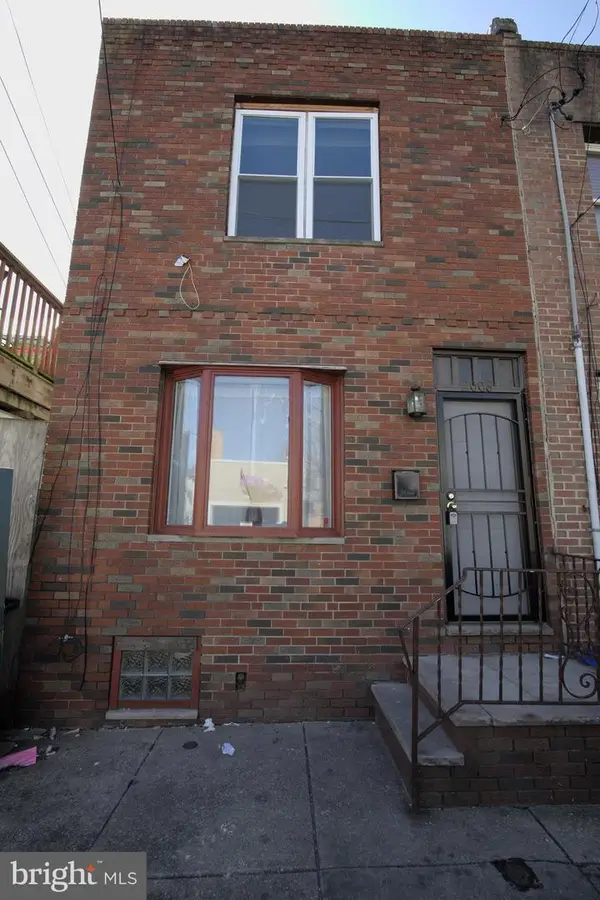 $299,900Active3 beds 1 baths1,112 sq. ft.
$299,900Active3 beds 1 baths1,112 sq. ft.2008 Latona St, PHILADELPHIA, PA 19146
MLS# PAPH2528552Listed by: SUPER REALTY GROUP, LLC - New
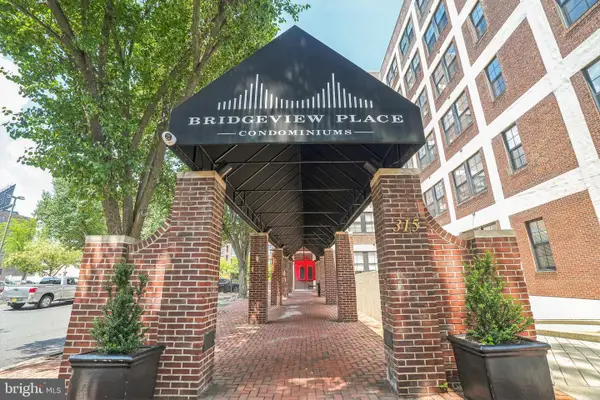 $399,990Active2 beds 2 baths853 sq. ft.
$399,990Active2 beds 2 baths853 sq. ft.315 New St #503, PHILADELPHIA, PA 19106
MLS# PAPH2528576Listed by: COLDWELL BANKER REALTY - New
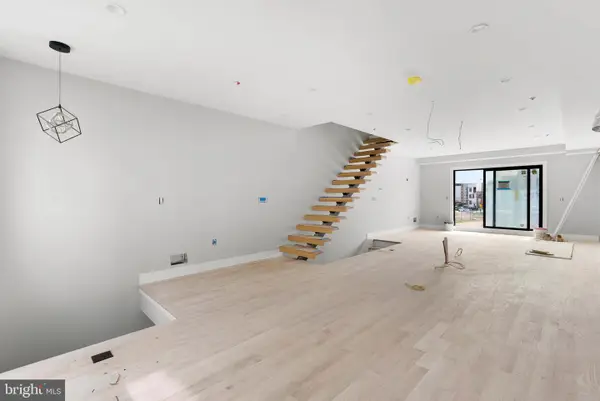 $900,000Active3 beds 3 baths
$900,000Active3 beds 3 baths830 Cameron St, PHILADELPHIA, PA 19130
MLS# PAPH2528594Listed by: KW EMPOWER - New
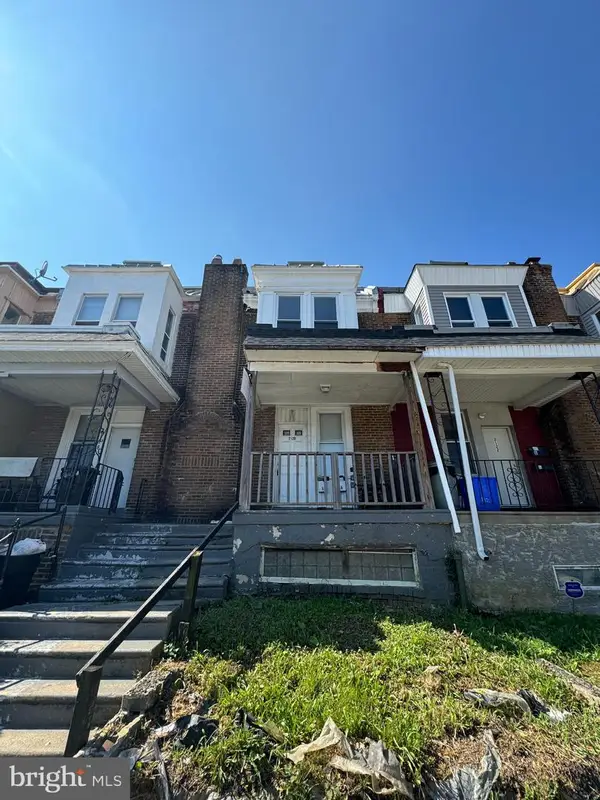 $150,000Active3 beds 2 baths1,176 sq. ft.
$150,000Active3 beds 2 baths1,176 sq. ft.2120 66th Ave, PHILADELPHIA, PA 19138
MLS# PAPH2528596Listed by: TCS MANAGEMENT, LLC - Coming Soon
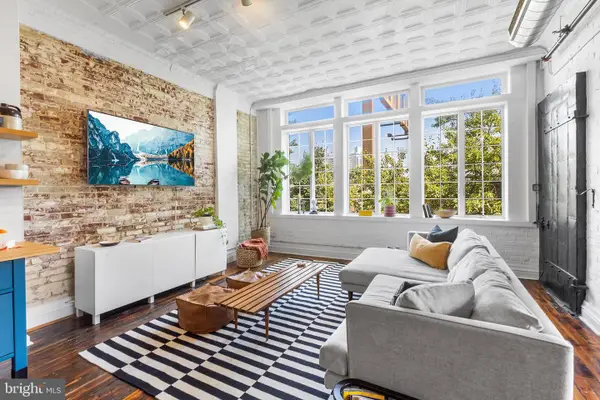 $549,000Coming Soon2 beds 2 baths
$549,000Coming Soon2 beds 2 baths621 N 2nd St #2r, PHILADELPHIA, PA 19123
MLS# PAPH2528540Listed by: ELFANT WISSAHICKON REALTORS - Coming Soon
 $170,000Coming Soon2 beds 2 baths
$170,000Coming Soon2 beds 2 baths2061 Simon St, PHILADELPHIA, PA 19124
MLS# PAPH2528398Listed by: LEGACY ENTERPRISE REALTY CO.
